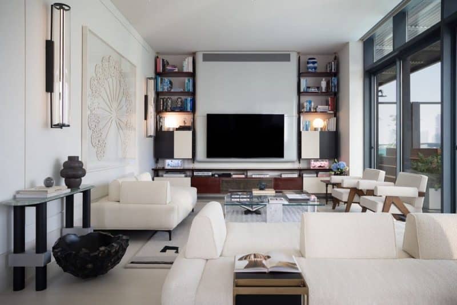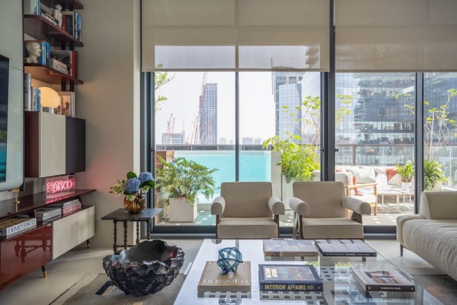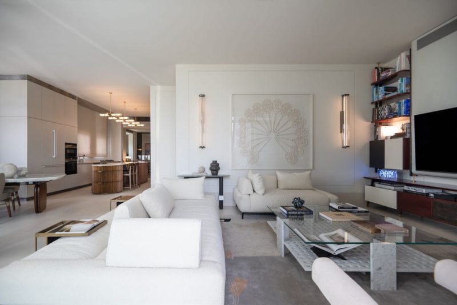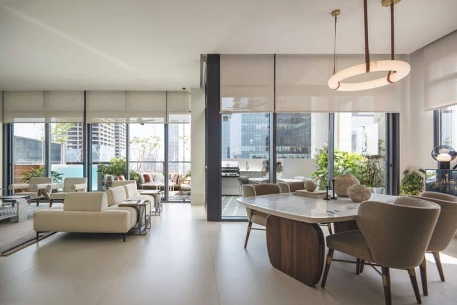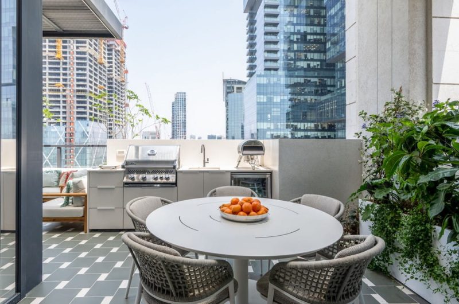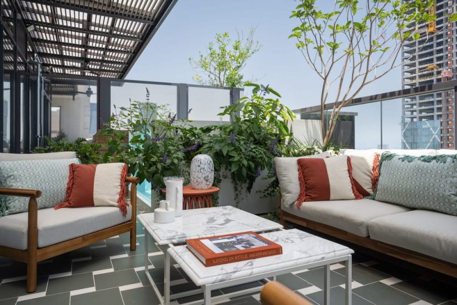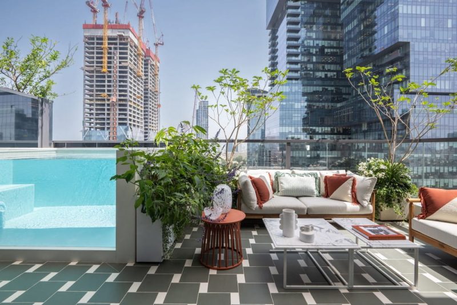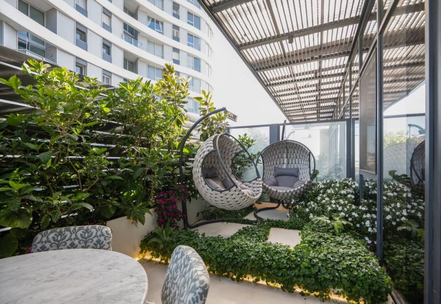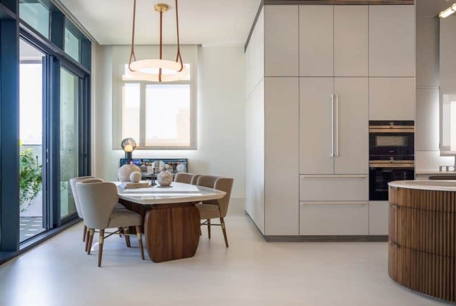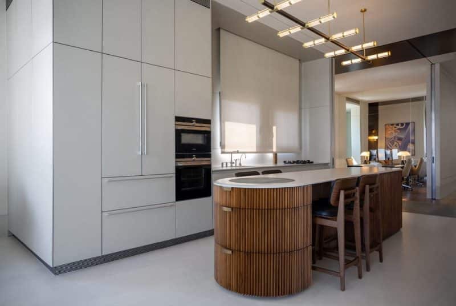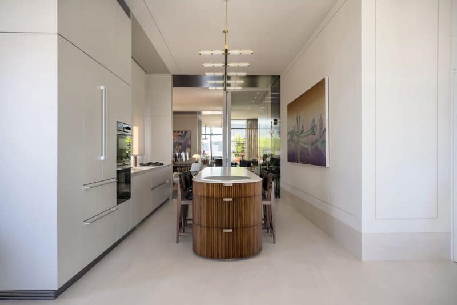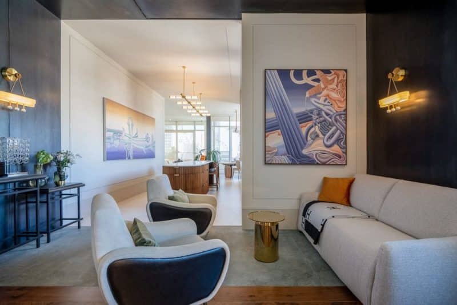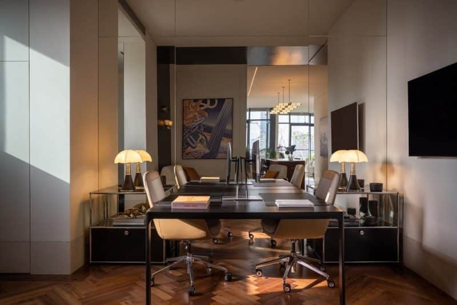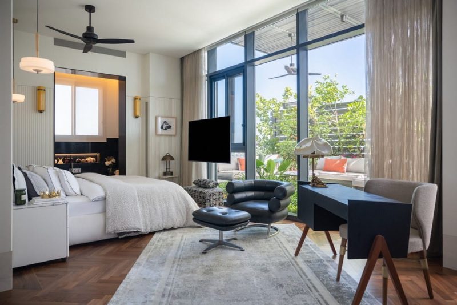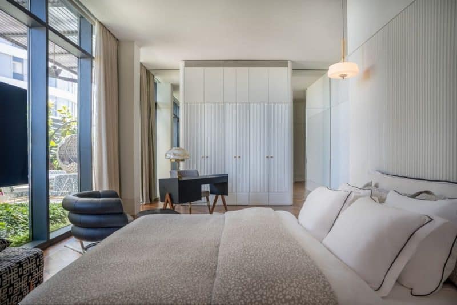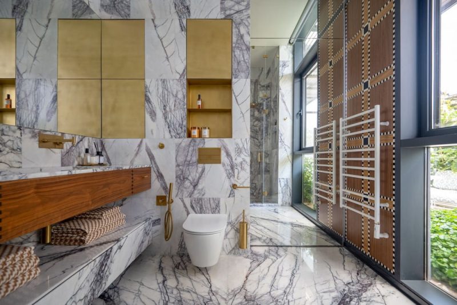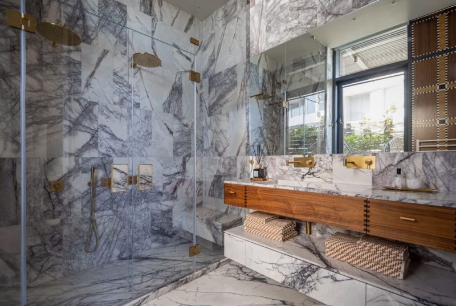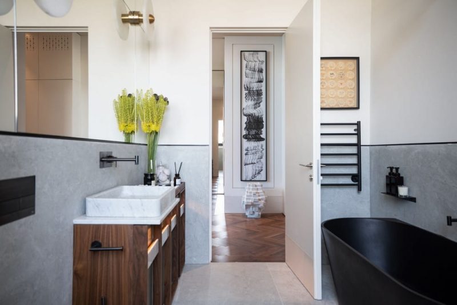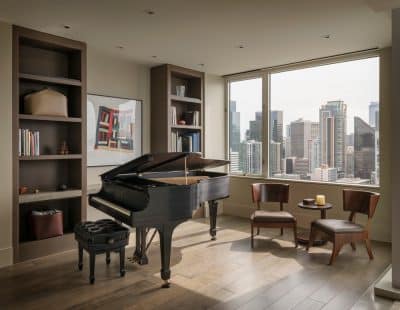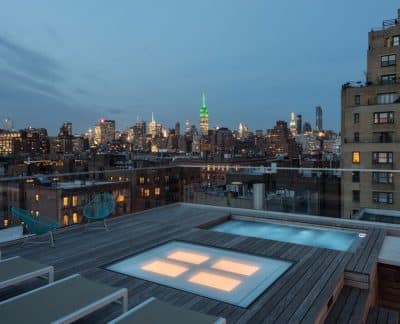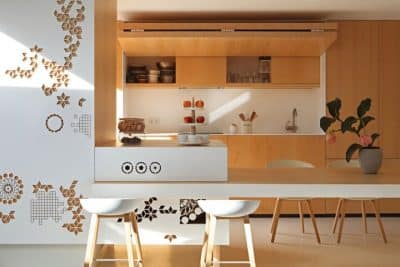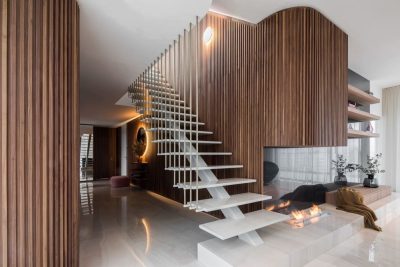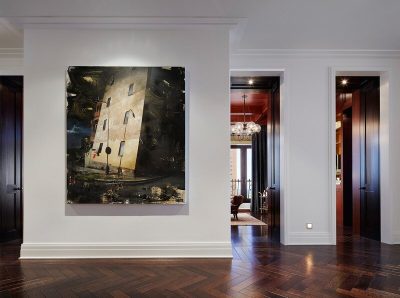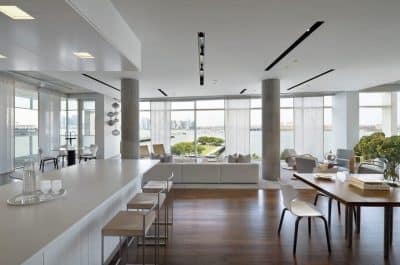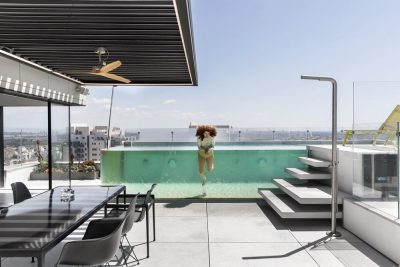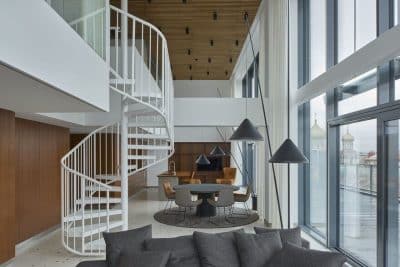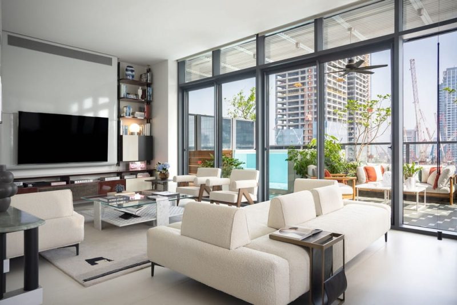
Project: High-Rise Penthouse Tel Aviv
Architecture: Oshir Asaban Architect
Location: Tel Aviv, Israel
Area: 180 m2
Year: 2022
Photo Credits: Sivan Askayo
Located high above the city, High-Rise Penthouse Tel Aviv by Oshir Asaban Architect is both a personal sanctuary and a design manifesto. Created as his own home, the architect approached the project as an expression of identity — a reflection of everything he values in architecture: openness, clarity, and timeless materials.
A Home Designed in Frames
The 180-square-meter penthouse occupies the top floor of a modern Tel Aviv tower. From the beginning, Asaban wanted to reject the feeling of enclosure common to high-rise living. Instead of walls dividing the apartment into rooms, he designed large movable partitions that glide across the open plan. These sliding elements allow the layout to shift easily — closing off spaces when privacy is needed or opening them fully to create long, continuous sightlines.
“As architects, we see in frames,” Asaban explains. “I wanted to be able to look from one balcony to the other and see the entire apartment in one view.” This visual continuity defines the experience of the home, reinforcing the connection between spaces, activities, and people.
Light, Flow, and Connection
The couple’s daily routine inspired the layout. “When one of us is cooking and the other is working, we want to stay in eye contact,” says Asaban. This concept of openness guides every aspect of the design — from the unrestricted circulation to the framing of views and light.
Because the penthouse does not face south or east, direct sunlight rarely enters. To compensate, Asaban used a light and calming palette. Natural tones, bright surfaces, and soft materials reflect and diffuse the available daylight, creating a serene, luminous atmosphere throughout the day.
Two Balconies, Two Worlds
The apartment opens onto two generous terraces that extend the living spaces outdoors. The first balcony runs along the social area and includes a private plunge pool, while the second, connected to the main bedroom and bathroom, serves as a private garden.
“We wanted it to feel like a house with a garden — a place where you forget you’re in the center of a city,” Asaban explains. The lush vegetation and open views create a calm, almost suburban ambiance high above the urban density of Tel Aviv.
Material Harmony and Subtle Drama
Originally delivered as an “empty box” — raw concrete walls and gravel floor — the apartment became a study in precision and restraint. The main living space features large-format tiles measuring three by one meters, giving the floor a smooth, uniform look.
Transitioning into the bedroom area, a striking Guatemalan verde stone slab marks the threshold. Above it, a matching iron cladding rises to the ceiling, forming a sculptural gateway into the private zone. This sequence transforms a functional passage into an architectural experience.
Throughout High-Rise Penthouse Tel Aviv, natural materials serve as a neutral backdrop for everyday life. Brass accents appear in the joinery and flooring details, while dark furniture pieces ground the palette. Subtle color enters through artworks and textiles, bringing warmth and rhythm to the interior.
Mid-Century Inspirations and Timeless Touches
Asaban’s love for mid-century design informs the furniture and detailing. Many pieces are custom-made, including the living room bookshelves, the bedroom desk, and the study dressers. Their handcrafted feel evokes an era when design emphasized proportion, material, and longevity.
“Of course, we’re no longer in the 1950s,” Asaban says, “but I like to reinterpret that spirit. For me, brass, stone, and framed wall panels are timeless — modern yet classic.”
A Modern Classic in the Sky
Through its openness, tactile materials, and sense of calm, High-Rise Penthouse Tel Aviv by Oshir Asaban Architect transforms high-rise living into a personal narrative. It feels both contemporary and enduring — a carefully composed space where every frame captures light, intimacy, and the essence of home.
