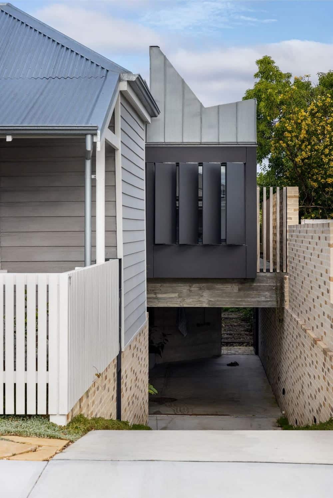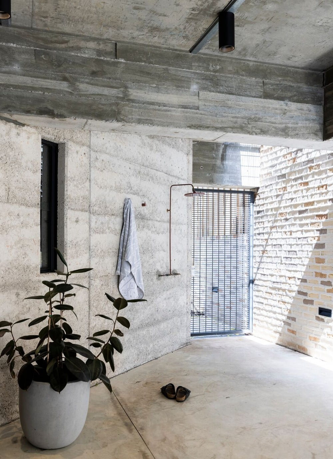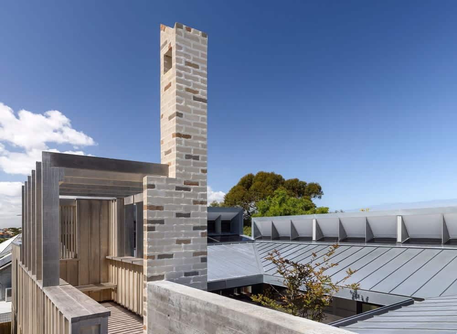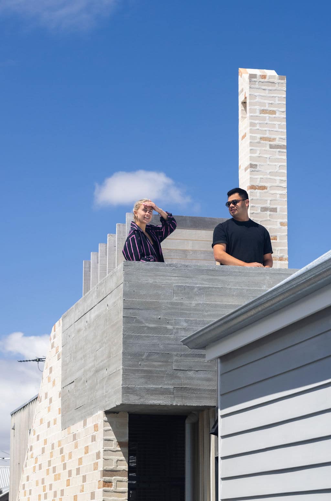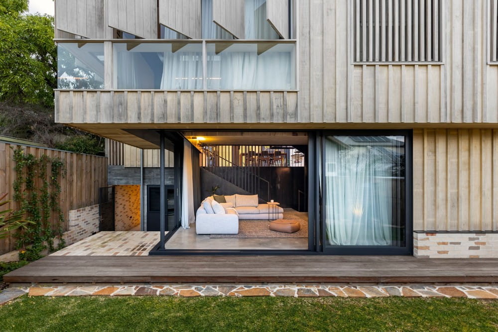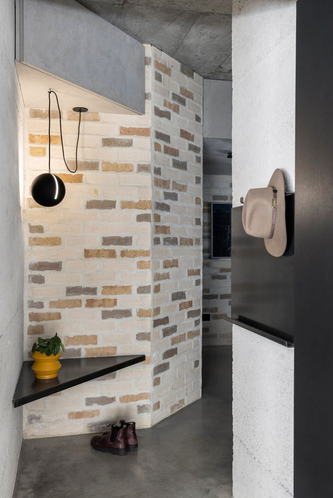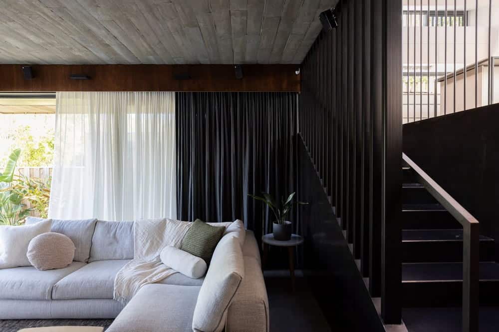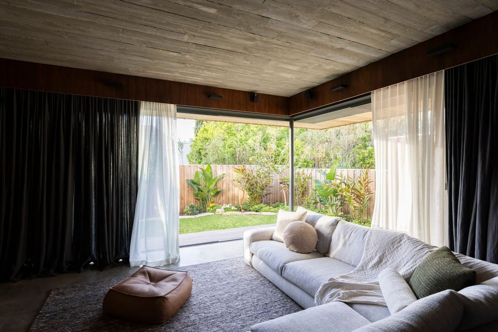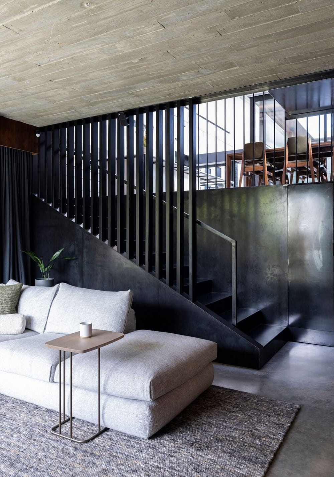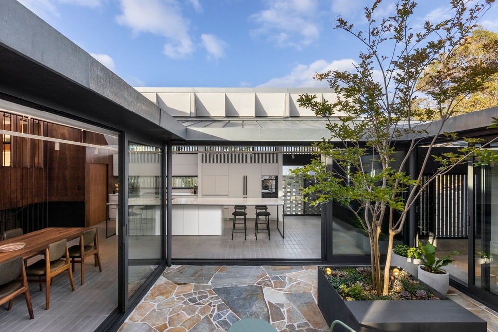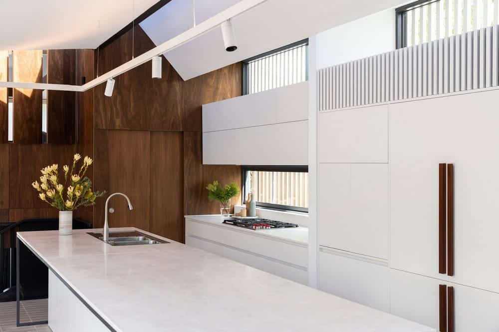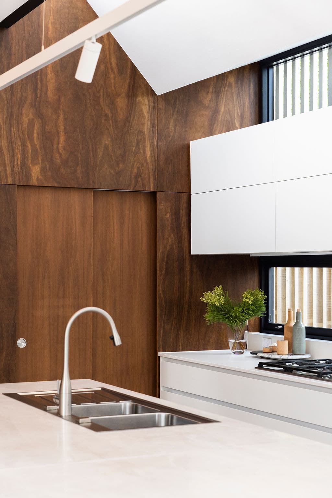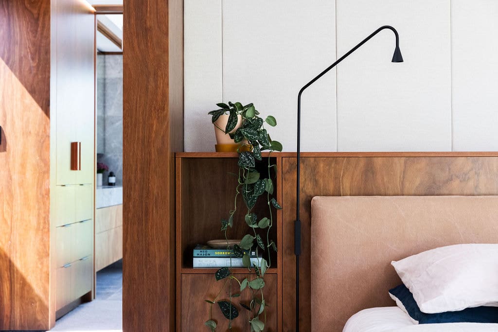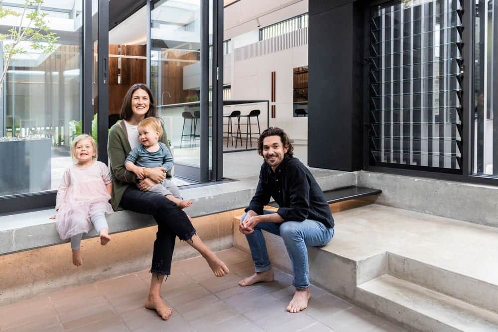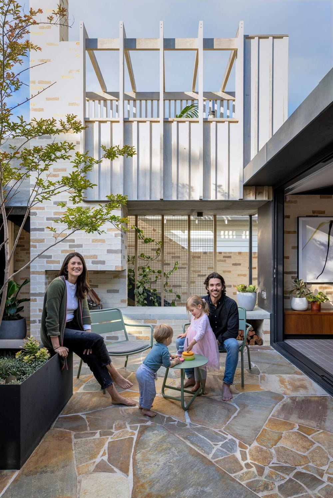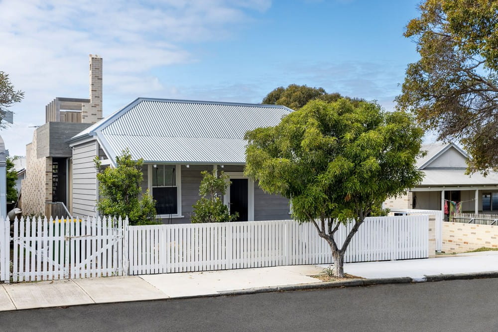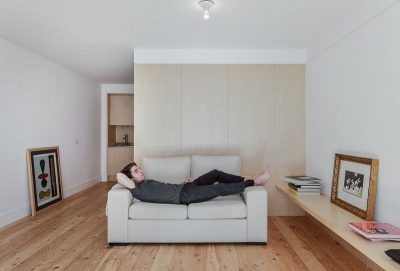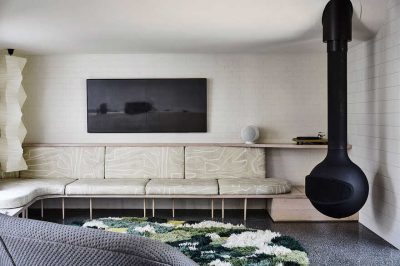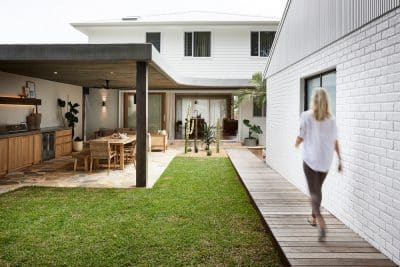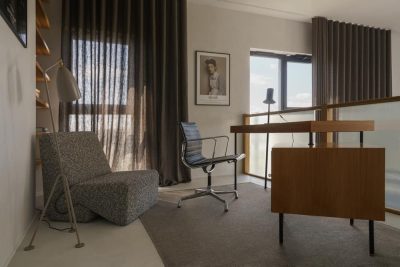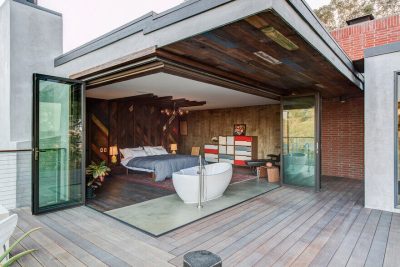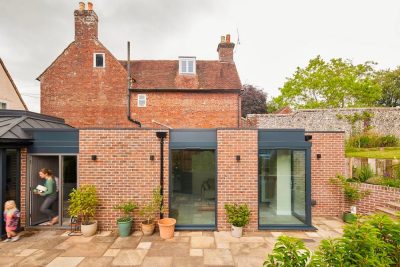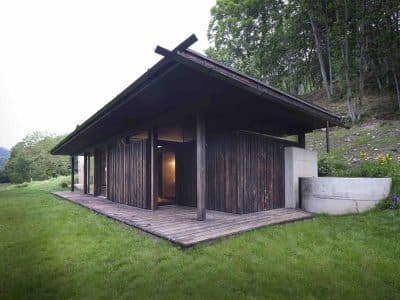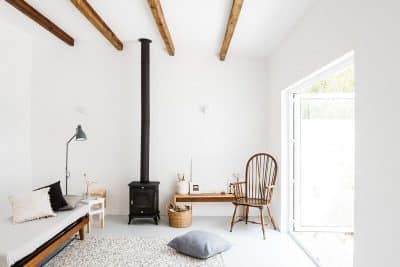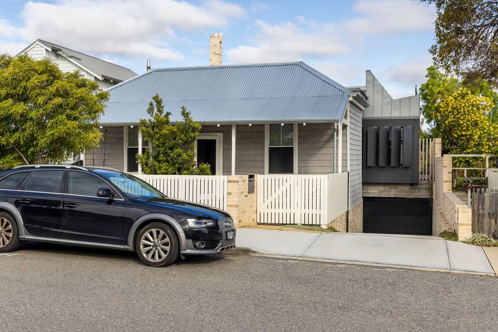
Project: Higham Road House
Architecture: Philip Stejskal Architecture
Location: North Fremantle, Perth, Australia
Year: 2021
Photo Credits: Bo Wong
Higham Road House by Philip Stejskal Architecture transforms a modest two-room workers’ cottage into a flexible, light-filled family home that celebrates community connection and spatial depth. Set within a complex topography, the design responds to its physical and social context through layered spaces, a courtyard core, and a thoughtful balance between openness and privacy.
Concept and Design Philosophy
The renovation began with a clear goal — to adapt a small historic cottage to the needs of a growing family without erasing its character. The architects approached the project with sensitivity to the site’s steep terrain, limited northern light, and proximity to neighbors. The resulting home unfolds as a series of distinct yet connected levels, linked by open staircases and a central courtyard.
This arrangement creates a strong sense of spatial order while allowing flexibility. Each level feels separate but visually connected, enabling the family to move fluidly between shared and private zones. The courtyard functions as both a light source and a breathing space, giving the home a calm, natural rhythm.
A Home that Strengthens Community
Higham Road House extends beyond its boundaries to foster social engagement. The clients had lived in the cottage before the renovation and had developed close ties with their neighbors. The architects preserved this sense of community by maintaining the home’s modest street presence while introducing a new deck and front garden.
These outdoor spaces encourage conversation and casual interaction with passers-by. Even the new elevated kitchen opens toward the street, connecting visually to the neighborhood. A permeable boundary wall allows food and conversation to be shared across the fence — a small but powerful symbol of openness and generosity.
Respectful Addition and Local Context
The new structure respects the scale and material character of surrounding houses. Local materials and simple forms root the project in its suburban context. A small lookout tower on the northern boundary becomes both a visual and functional focal point. It shelters the courtyard, frames district views toward Fremantle Port, and screens the view of an adjacent wall.
Functionality and Flexibility
The layout supports the evolving needs of a young family. The window seat near the kitchen currently serves as a play area but can easily become a reading nook or quiet corner in the future. The kitchen and dining room open directly to the courtyard for easy entertaining, while the downstairs living room offers a more enclosed, intimate space that still connects visually through open stairs and layered sightlines.
Collaboration and Craftsmanship
The success of Higham Road House by Philip Stejskal Architecture relied on close collaboration with consultants and craftspeople. The structural engineer developed a light and efficient supporting frame suited to the sloped site. The hydronic engineer designed an underfloor heating system integrated into the split-level structure, while the landscape designer created garden connections from nearly every room, enhancing the indoor-outdoor experience.
Material Honesty and Long-Term Value
Durability and low maintenance guided material choices. Externally, the architects combined zinc cladding, accoya timber, rammed concrete, and face brickwork to withstand weather and time. Inside, natural materials — such as terracotta tiles, spotted gum plywood, Paperock, and stone — create a warm and tactile atmosphere. Though construction costs were higher, these choices ensure longevity and reduced maintenance over the home’s lifespan.
Sustainability in Form and Function
Environmental performance was integral to the design. The home’s orientation and courtyard layout follow passive solar principles, allowing winter sun to penetrate deeply while shading interiors in summer. Operable screens, overhangs, and cross ventilation support comfortable indoor temperatures year-round.
Thermal mass and hydronic heating stabilize the indoor climate. Rainwater tanks installed beneath the undercroft garage supply non-potable uses, while electric point-of-use water systems minimize energy waste. The home also includes provisions for photovoltaic panels to further reduce its carbon footprint.
A Home for Connection and Growth
Above all, Higham Road House is designed to nurture relationships — between family members, neighbors, and the broader community. Its open yet protected spaces encourage interaction without sacrificing privacy. The design embodies balance: between past and future, intimacy and openness, architecture and landscape.
Through thoughtful adaptation and craftsmanship, Higham Road House by Philip Stejskal Architecture transforms a humble workers’ cottage into a sustainable, flexible, and socially engaged family home that continues to grow with its inhabitants.
