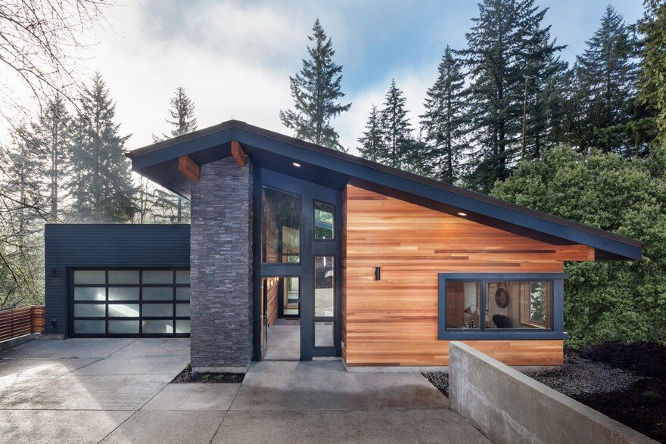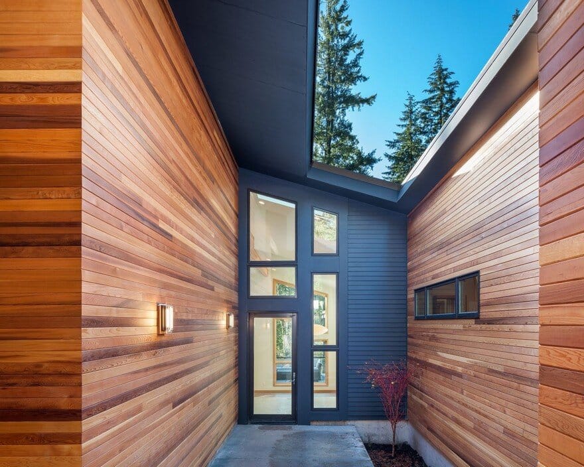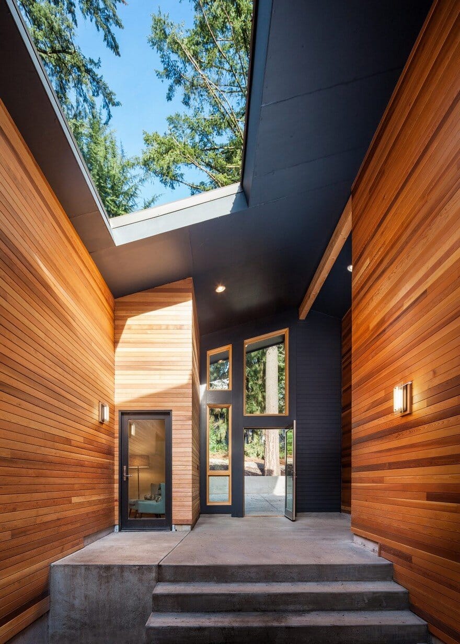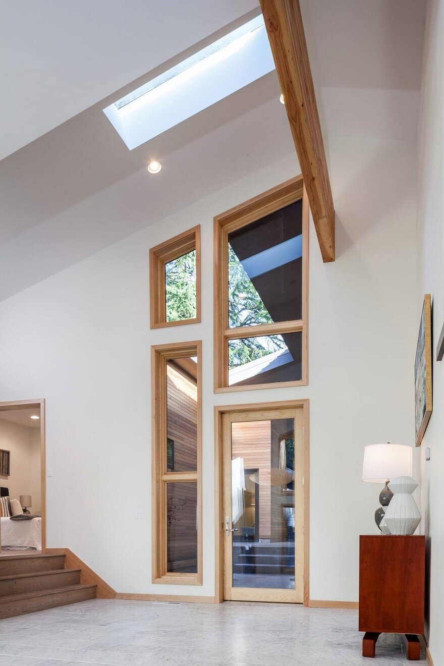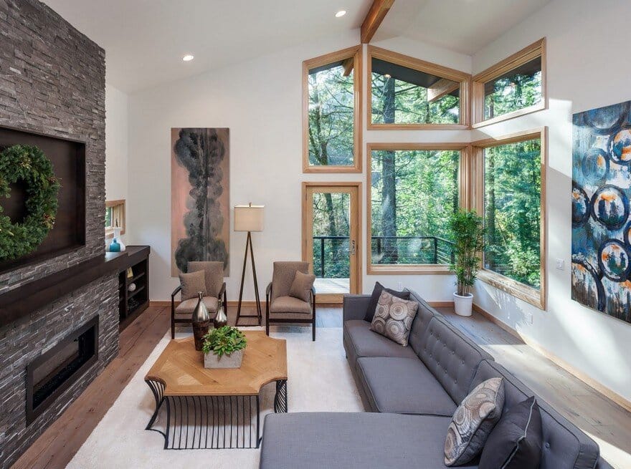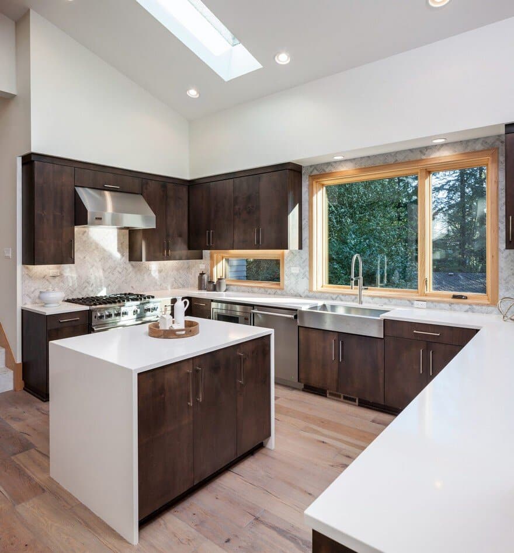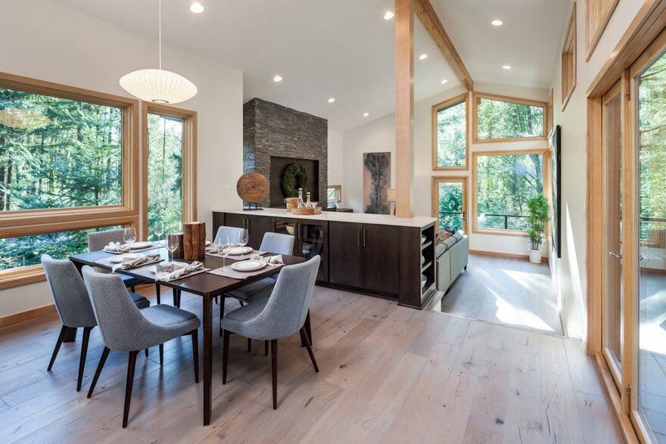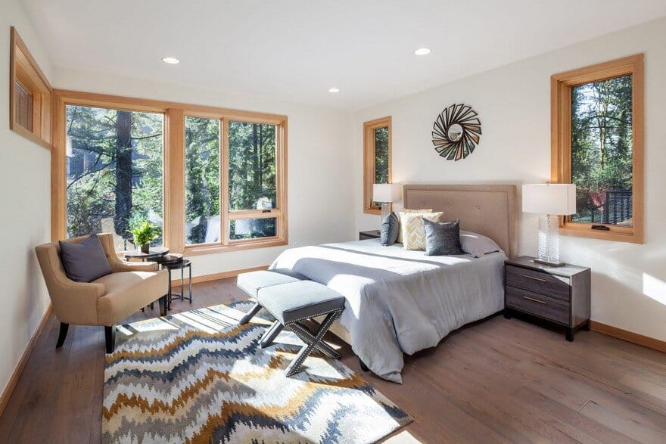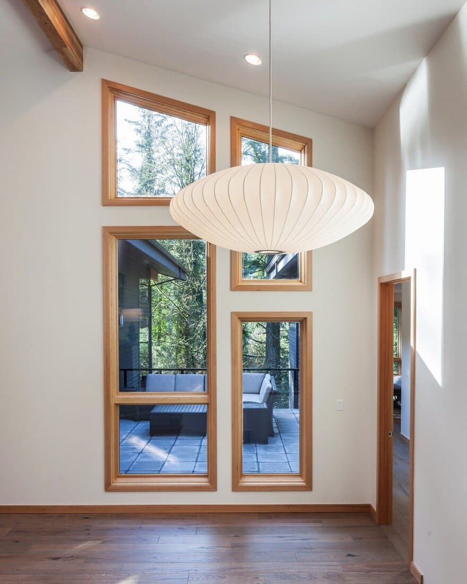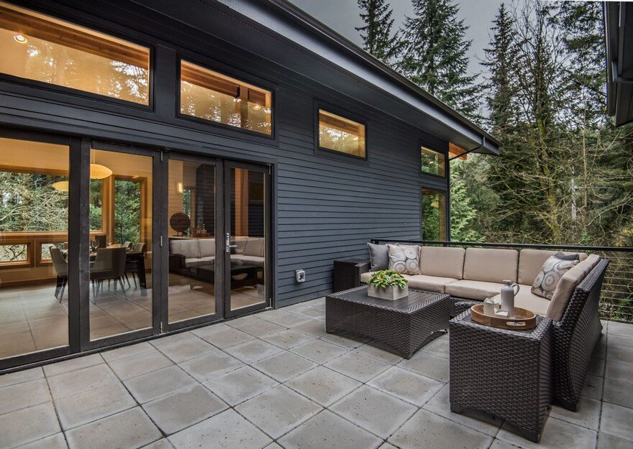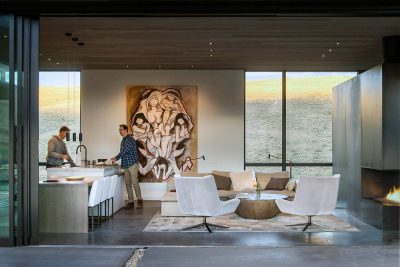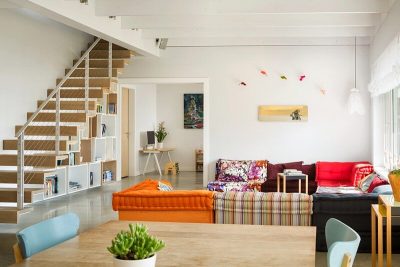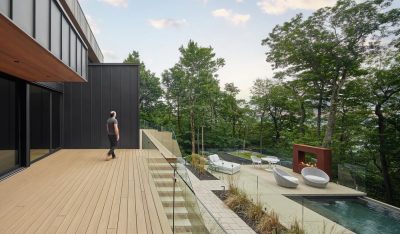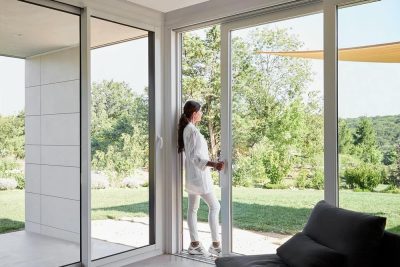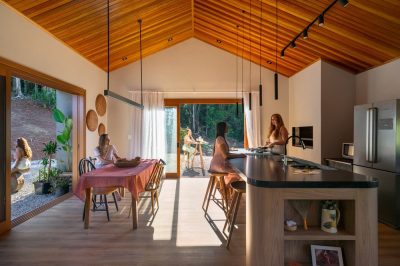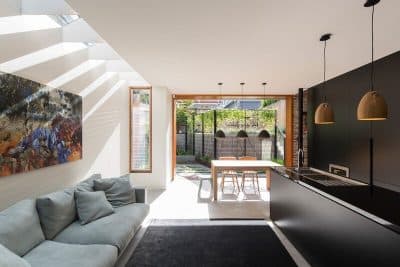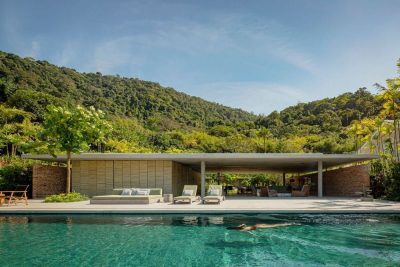Project: Highland East House
Architect: COLAB Architecture + Urban Design
Contractor: Byer Construction
Location: Portland, Oregon, United States
Area: 4,300 square foot
The Highland East House by COLAB Architecture + Urban Design is a 4,300 square foot, five-bedroom, four-bathroom residence located in Portland’s SW Hills. The design harkens back to a Pacific Northwest style of mid-century modern houses constructed in Portland in the nineteen sixties.
The house has a series of two courtyards. One at the main entrance and another for outdoor dining and entertaining adjacent to the living and dining rooms. The courtyard at the main entry provides for separation for the suite on the northwest corner allowing it to be used in a residential manner or as a private office.


