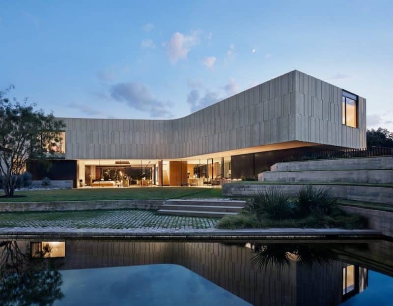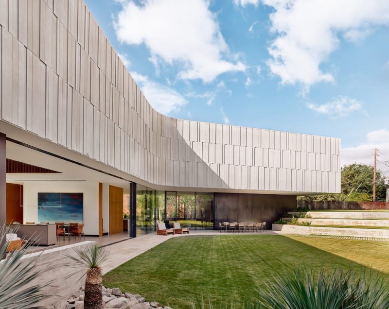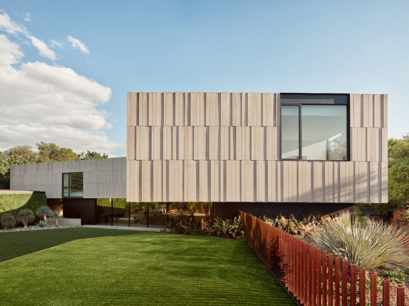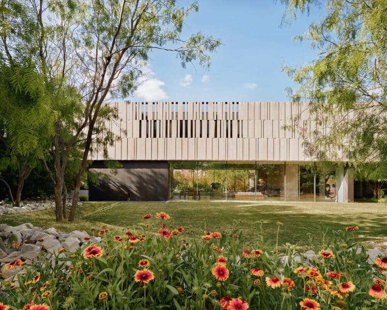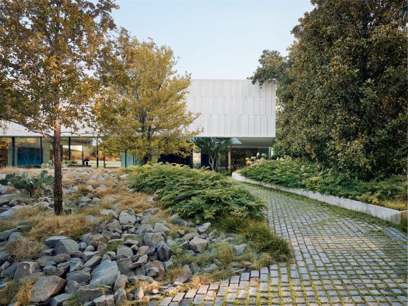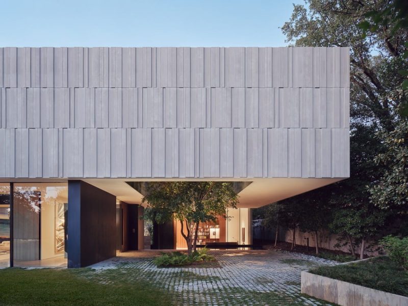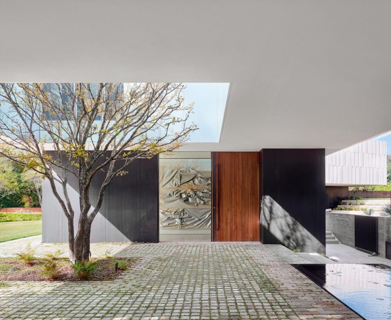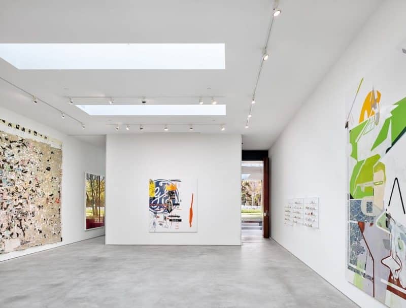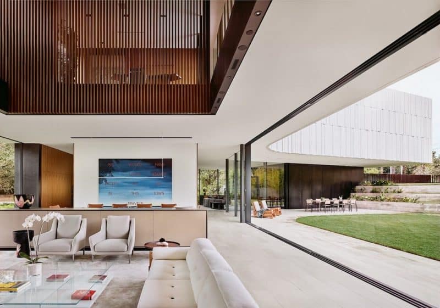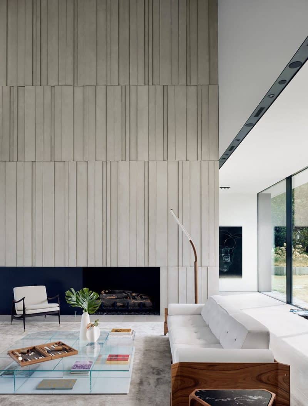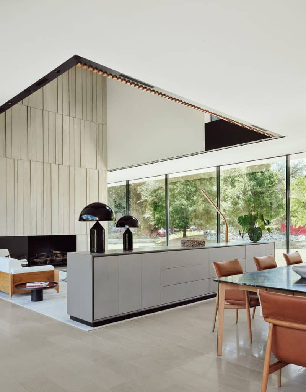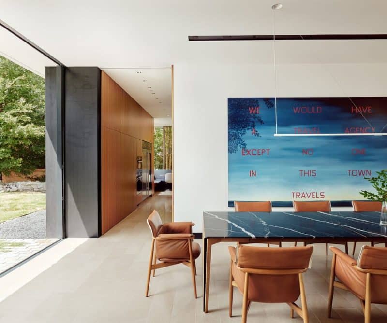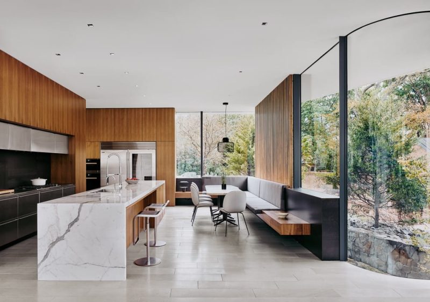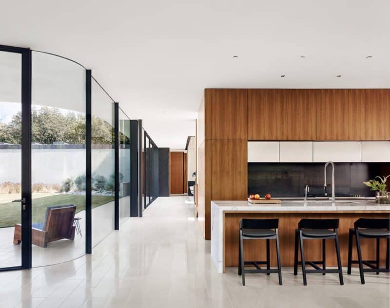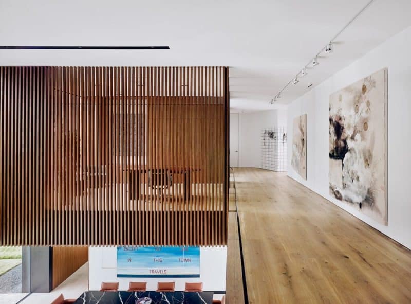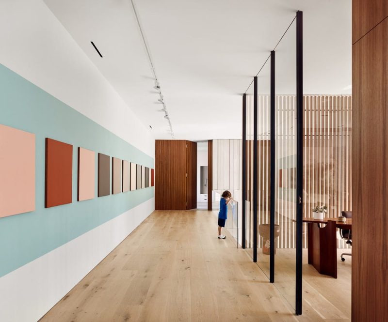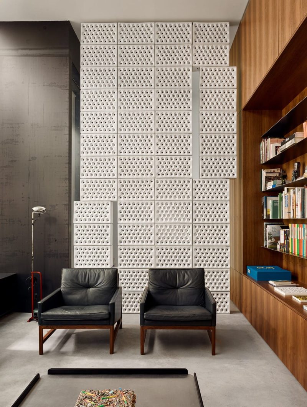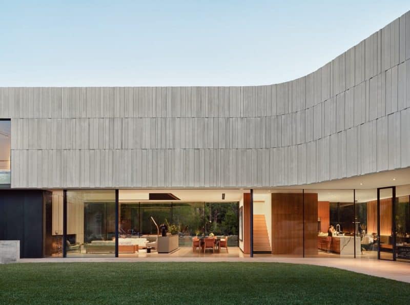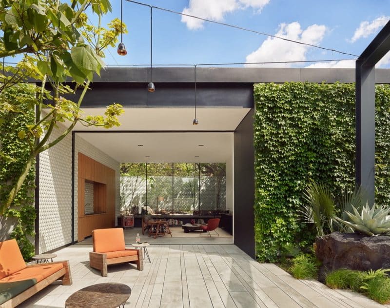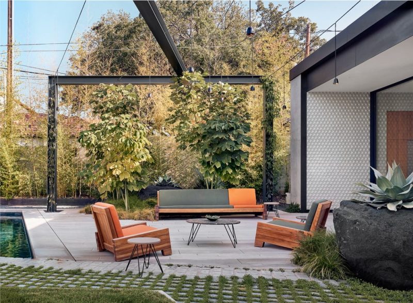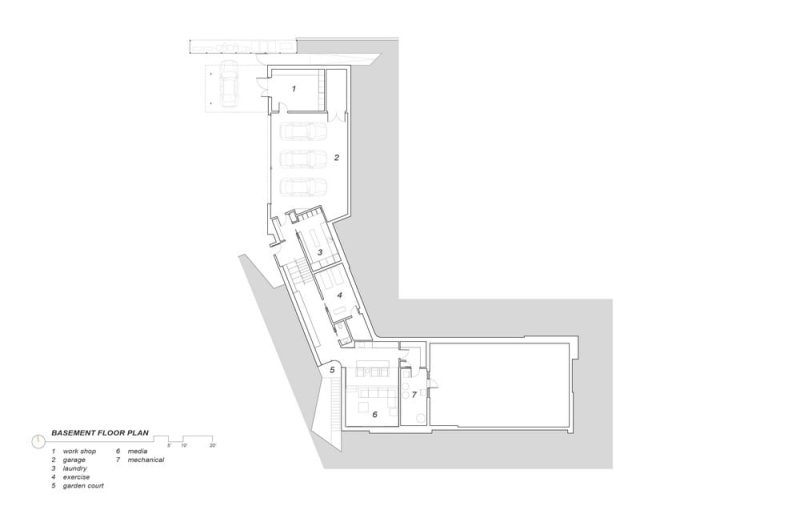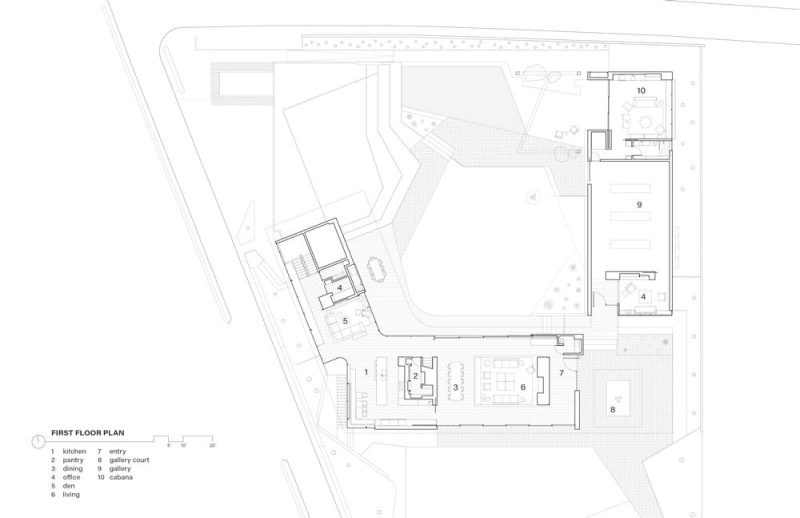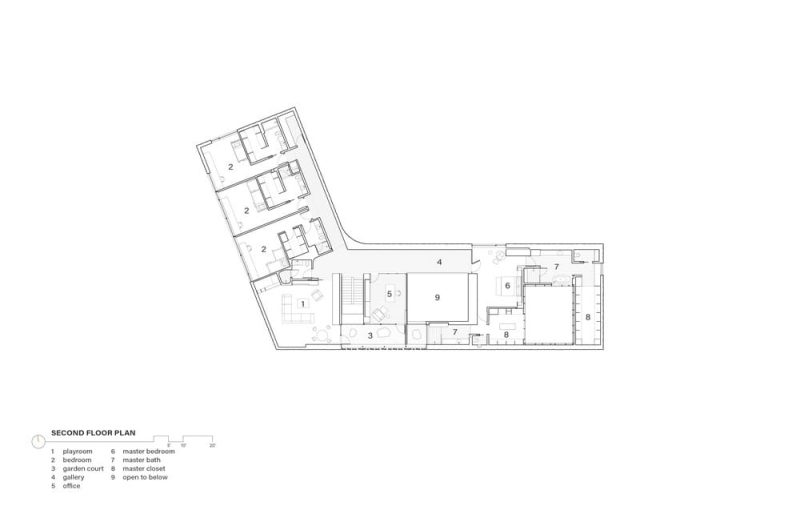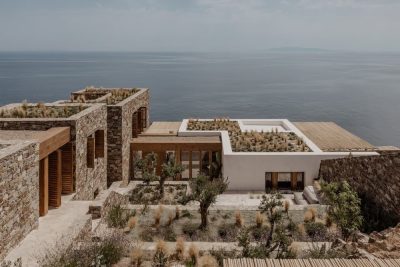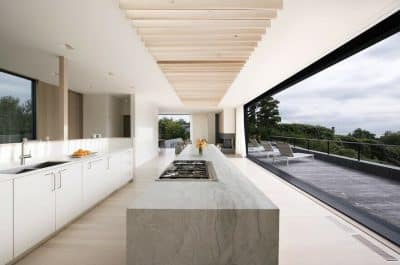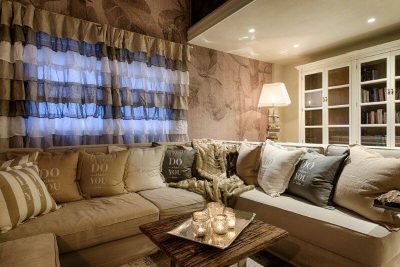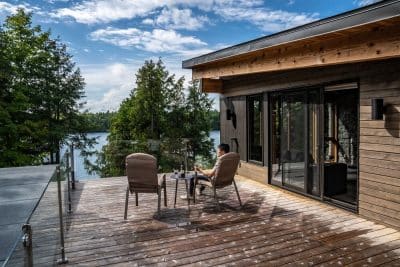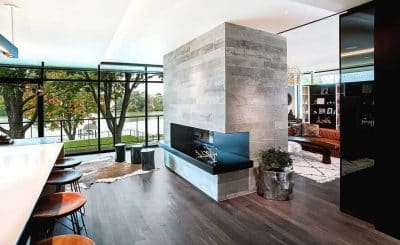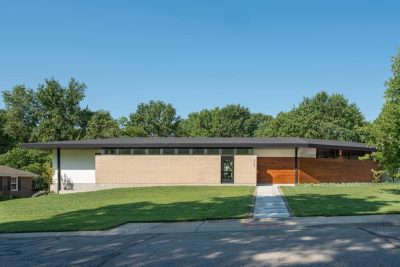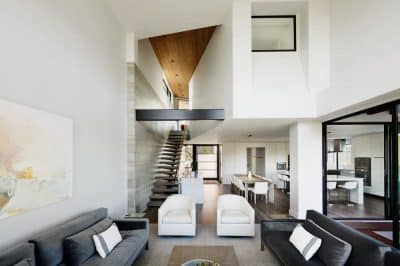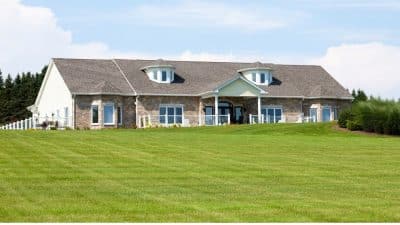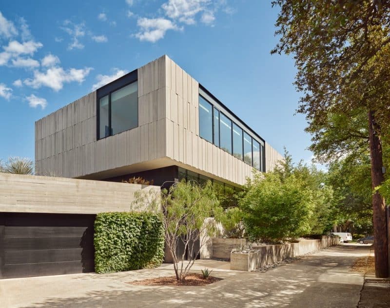
Project: Highland Park House
Architecture: Alterstudio Architecture
Team: Kevin Alter, Ernesto Cragnolino, Tim Whitehill, Michael Woodland, Jenna Dezinski
Interior Designer: SZProjects
Contractor: Steve Hild Custom Builder
Landscape: Hocker
Structural Engineer: Ellinwood + Machado Consulting Engineers
Location: Dallas, Texas, United States
Area: 12398 ft2
Year: 2023
Photo Credits: Casey Dunn
Highland Park House offers a fresh take on upscale Dallas living. In contrast to typical Tudor mansions and French chateaus, it boldly asserts its individuality as a modern luxury residence. Moreover, it creates a nurturing space for both family life and art appreciation while showcasing exceptional architectural innovation in Dallas. Consequently, the design transforms a challenging site into a dynamic oasis that surprises and delights at every turn.
A Dramatic Statement and Inviting Landscape
The house makes a striking first impression. For example, an unadulterated limestone bar hovers at the building line; it bends gracefully to set a private, intimate stage. Notably, this cantilevered element extends 35 feet at the entry and instantly captures attention. Additionally, a separate gallery building supports a rotating art collection, providing a dedicated space for creative expression. Meanwhile, a low berm of rocks—planted with native grasses, cactuses, and shrubs—separates the residence from the street, thereby creating refined seclusion and enhancing natural beauty.
Fluid Transitions Between Art, Architecture, and Nature
Inside, the spaces flow with clarity and purpose. For instance, the double-height living room appears as if carved from the stone bar above, creating a voluminous space that exudes sophistication and openness. Furthermore, curved glass panels and enormous retracting glass doors ease the transition from indoor areas to the outdoor garden. As a result, a 40-foot-long wall of sliding glass doors unites the living-dining area with the rear garden. Consequently, residents enjoy a seamless blend of indoor comfort and natural abundance on monumental concrete terraces.
Harmonious Materials and Thoughtful Details
Moreover, raw and refined finishes work in perfect harmony throughout Highland Park House. Mill-finished steel contrasts elegantly with meticulously composed Indiana limestone panels. Custom handmade tiles and glazed volcanic stones from Guadalajara blend with refined walnut cabinetry and stainless-steel fixtures. Every tactile detail creates a modern, artistic atmosphere that resonates with quality craftsmanship.
In addition, the interior design emphasizes comfort and creative expression. The open floor plan encourages dynamic interaction and naturally floods the space with daylight. Thoughtful lighting choices add dramatic accents, while soft, warm materials balance more rugged elements to achieve the ideal synergy between innovation and tradition.
Reflections on a Modern Masterpiece
Highland Park House redefines modern living in a neighborhood steeped in tradition. It employs dramatic architectural elements and fluid indoor-outdoor transitions while balancing raw and refined materials to create a truly captivating living experience. As a result, the residence meets the diverse needs of a contemporary family and celebrates art at every turn. Ultimately, Highland Park House stands as a bold oasis where innovation, tradition, and artistic expression converge into an extraordinary home.
