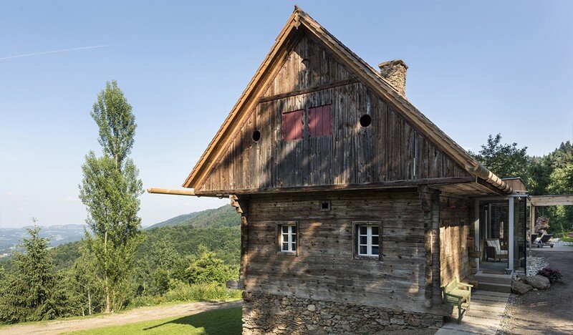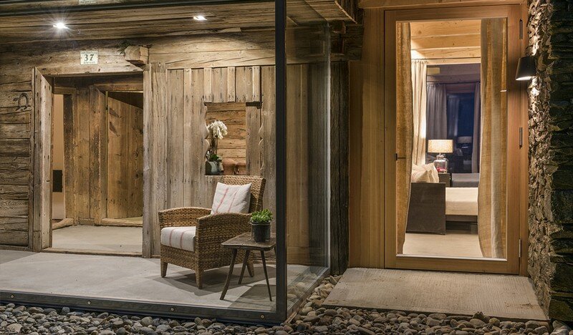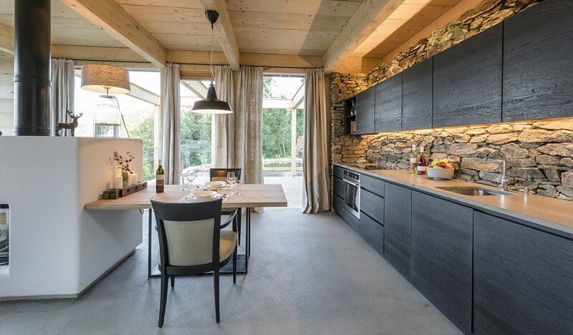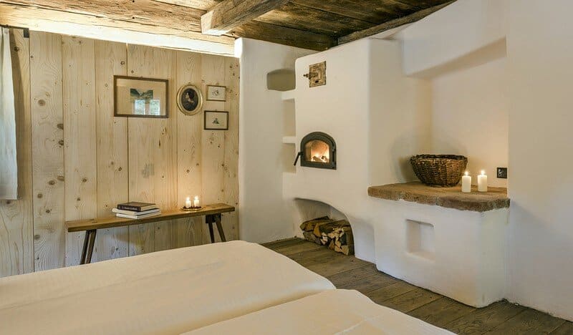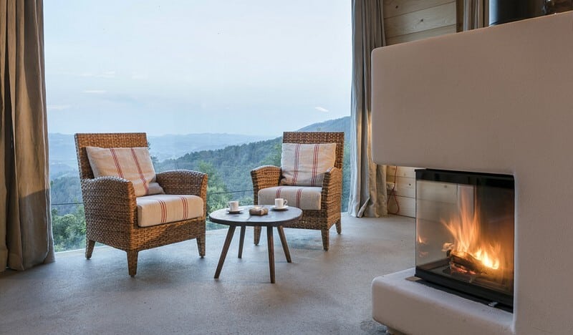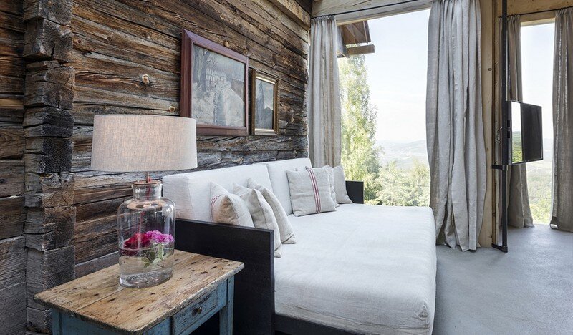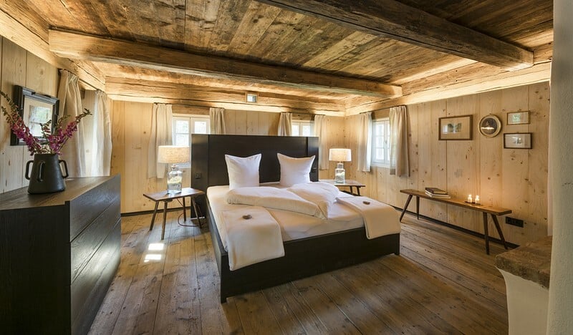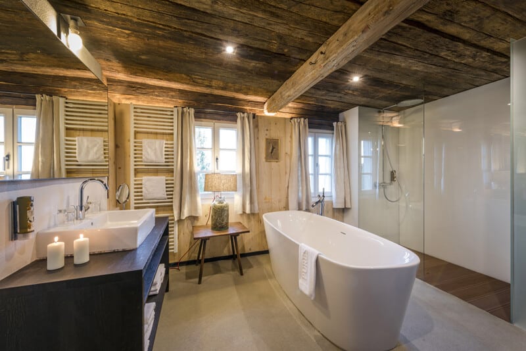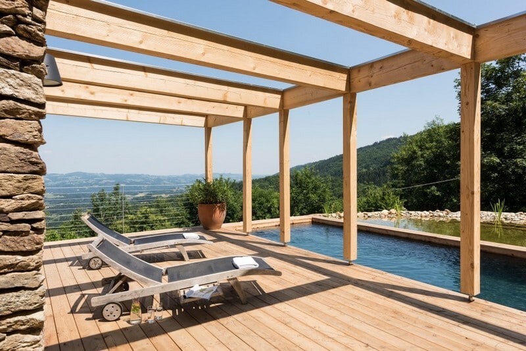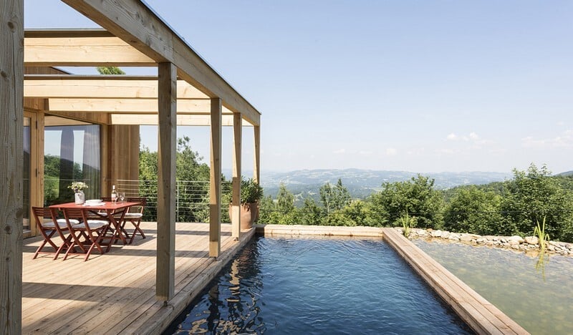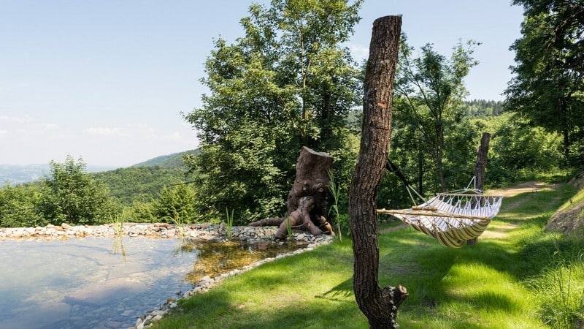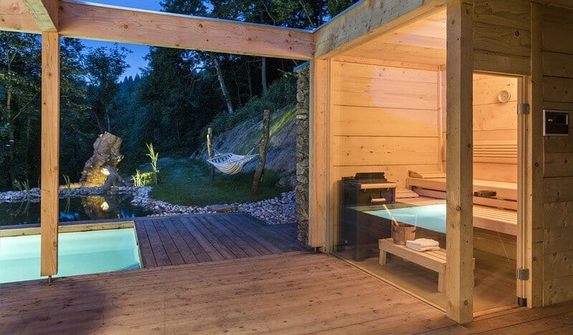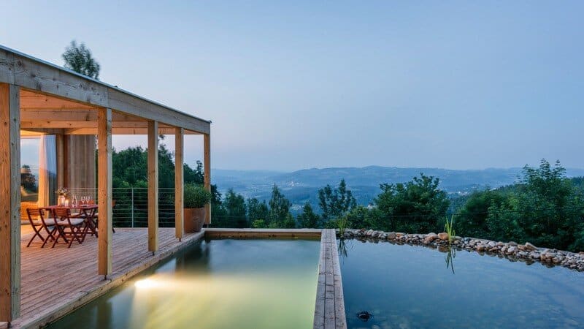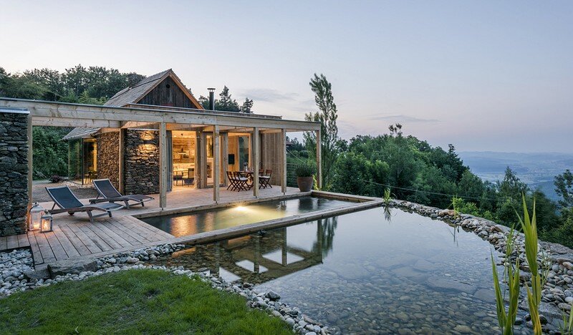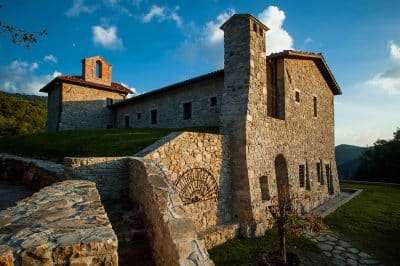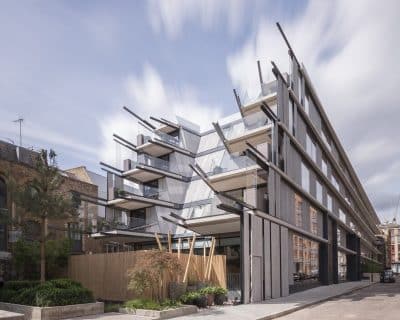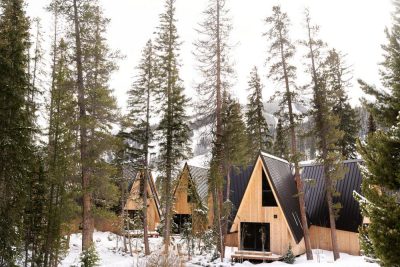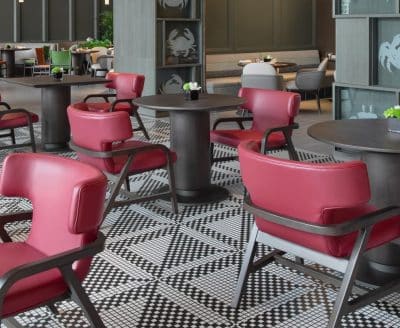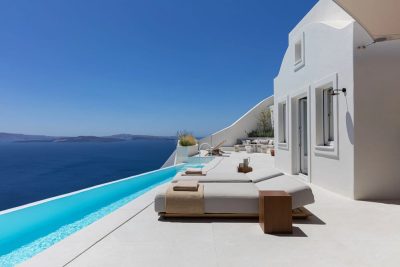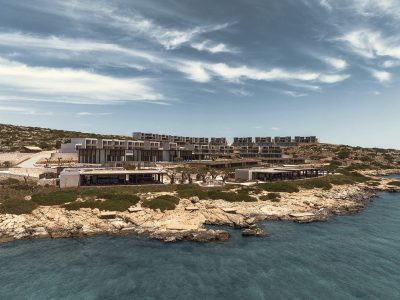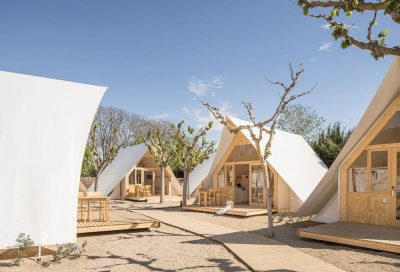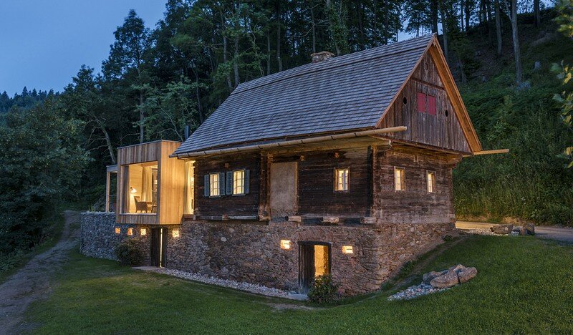
Project: Wellness Retreat – Stadl Altenbach
Architects: Ernst Giselbrecht + Partner
Project: Stadl Altenbach / wellness retreat
Location: Altenbach, Styria, Austria
Completed: 2015
Stadl Altenbach, crafted by Ernst Giselbrecht + Partner, represents a captivating transformation of a traditional Austrian “Kellerstöckl” into a serene wellness haven nestled amidst the picturesque landscapes of southern Styria.
Rooted in the architectural heritage of Austrian wine-growing regions, this historic hillside structure, characterized by its cellar integrated into the hill, has been thoughtfully reimagined. The original barn, steeped in history, now houses a cozy bedroom and a luxurious bathroom adorned with a freestanding bath. Rustic elements such as small windows, a beamed ceiling, and an old wood stove infuse the space with an inviting warmth and intimacy.
A striking glass annex, seamlessly integrated with the historic structure, expands the living space to create a modern retreat. Here, an open-plan layout encompasses the living, dining, and kitchen areas, fostering a sense of spaciousness and connectivity with the surrounding landscape. The outer wall of the old barn, now the inner wall of the living area, serves as a tangible link between past and present, while expansive glazing offers panoramic views of the idyllic hillsides.
In addition to its architectural charm, Stadl Altenbach boasts a range of wellness amenities, including a panoramic sauna, a serene pool, and a natural pond with a refreshing plunge pool. Together, these features transform the residence into a tranquil sanctuary, inviting guests to unwind and immerse themselves in the beauty of their surroundings.
With its seamless blend of historical character and modern comfort, Stadl Altenbach stands as a testament to the timeless allure of Austrian architecture and the transformative power of thoughtful design.
