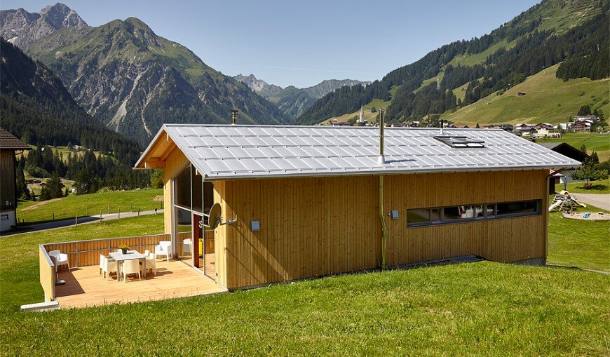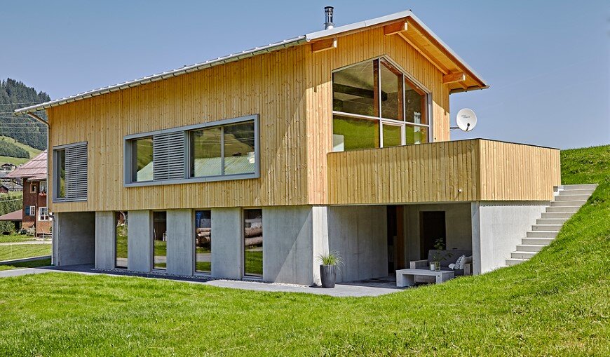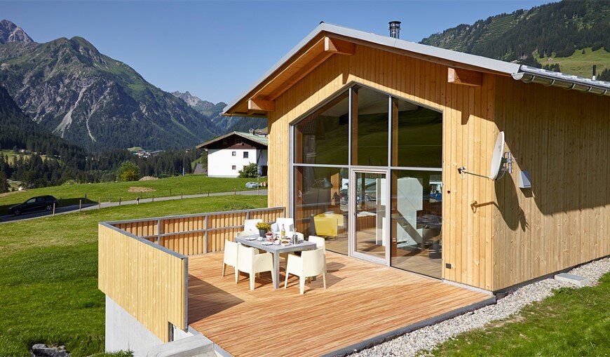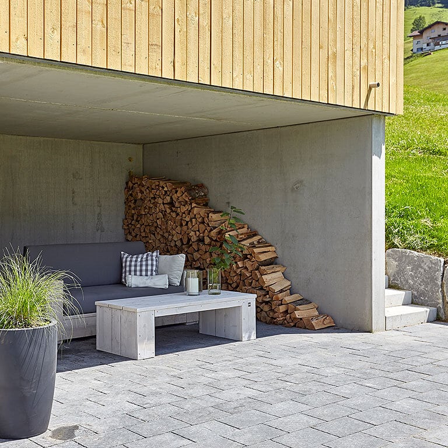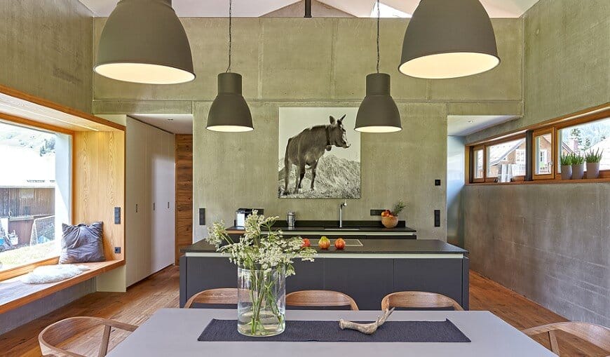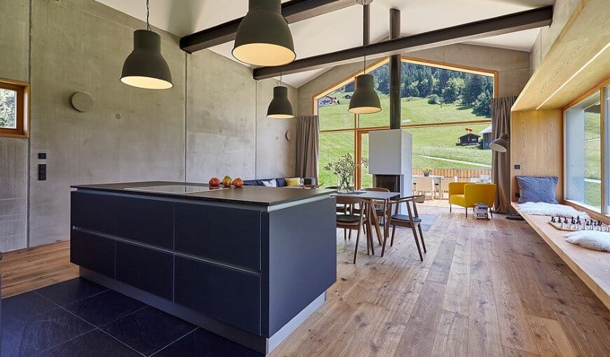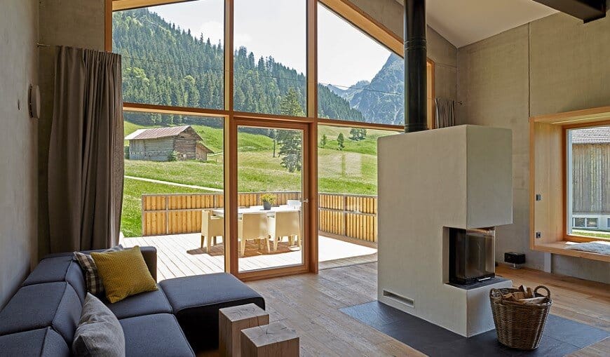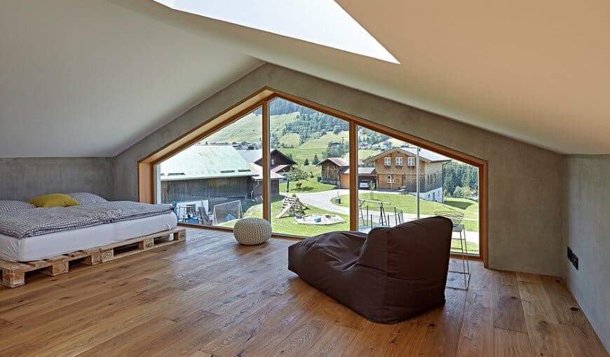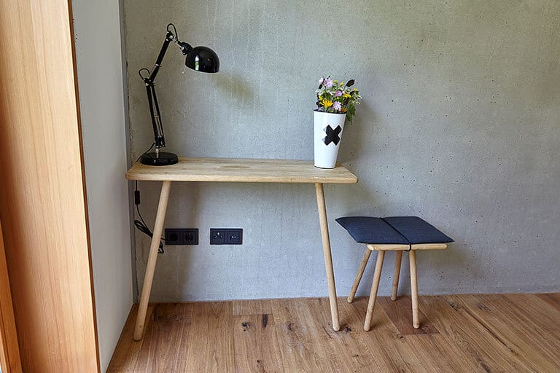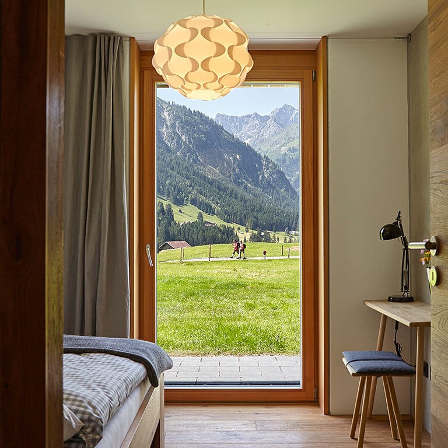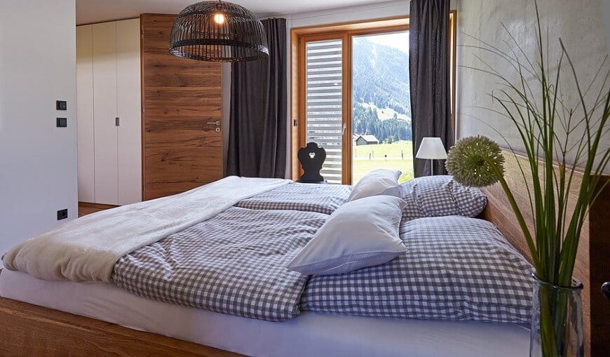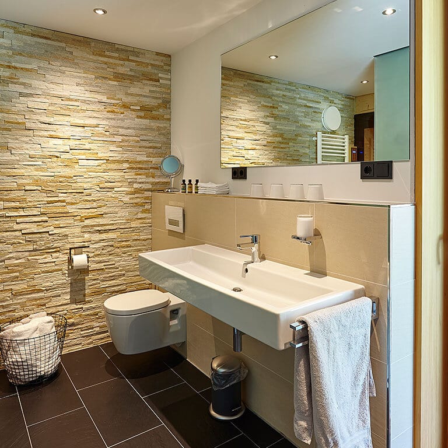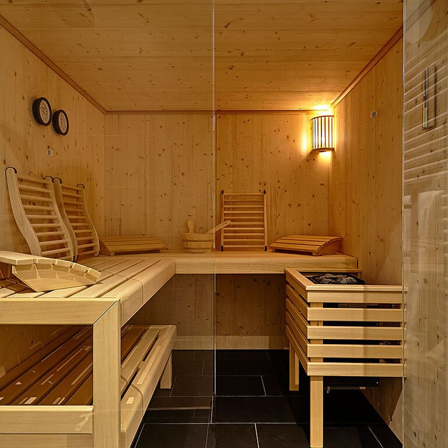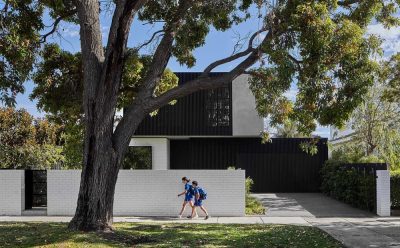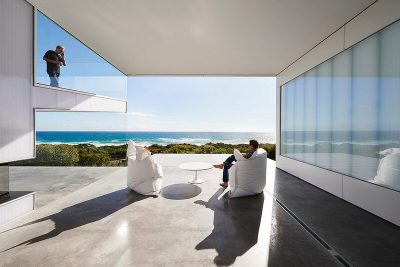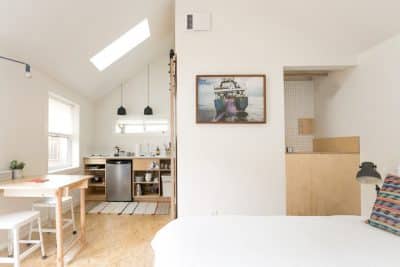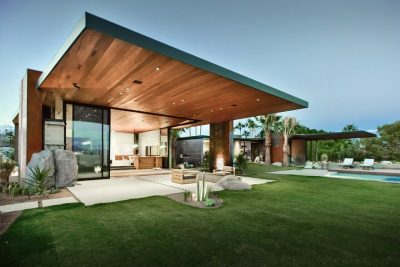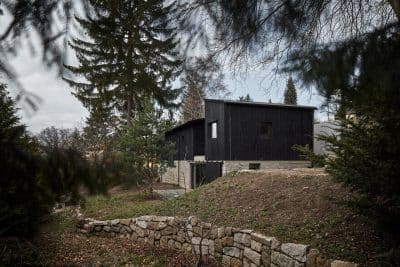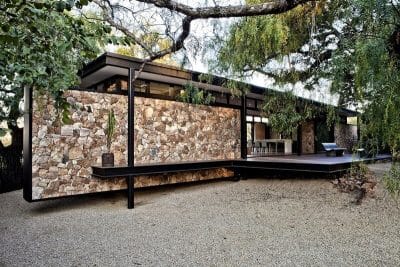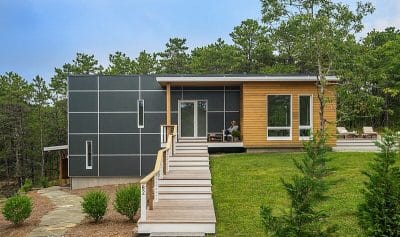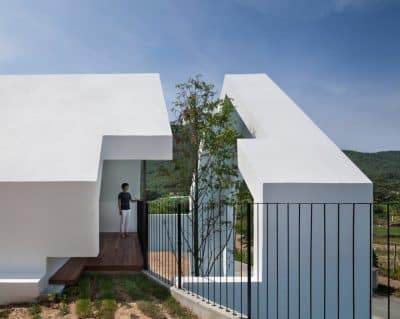Project: Holiday House Bergraum
Region/Town: AT – Austria, Vorarlberg, Kleinwalsertal, Mittelberg
Landscape: Valley in the Alps, with views of the surrounding mountain peaks
Completion: 2015
Architect: Stadtmüller Burkhard Graf Architekten, Kaufbeuren
Holiday house BERGRAUM in the Austrian Kleinwalsertal is a modern interpretation of the traditional barn. Outside as well as inside the building is characterized by simple forms, straight lines and the reduction to the materials wood, concrete and glass. Centerpiece is the double height open plan living, dining and kitchen area. Exposed beams and a gallery under the roof reinforce the associations with a barn.
On the south side the room opens with a large picture window to the sun terrace with views into the Wildental. On the western long side an 8-meter wide window with resting area is an inviting place to linger with a view of the mountains. There is a bedroom in the rear of the house and three further bedrooms are on the lower level.

