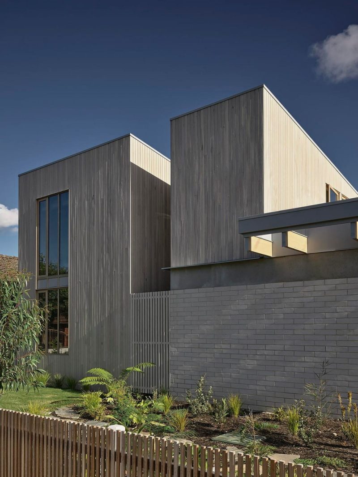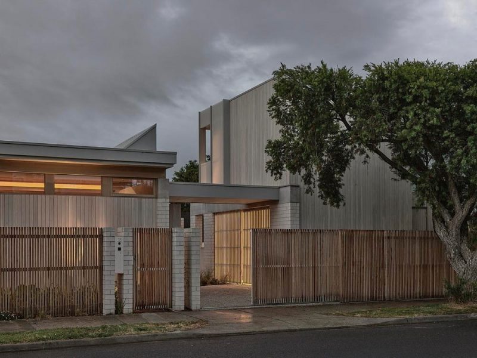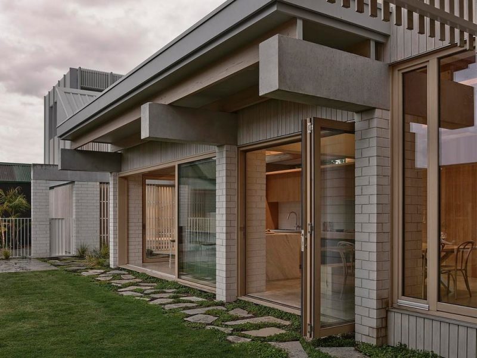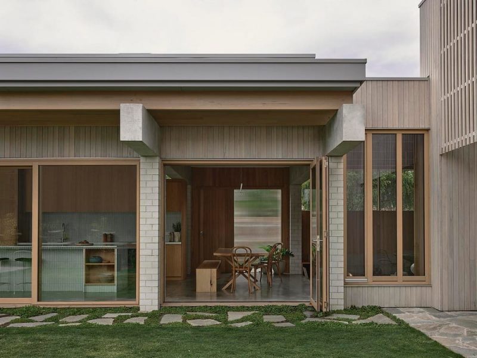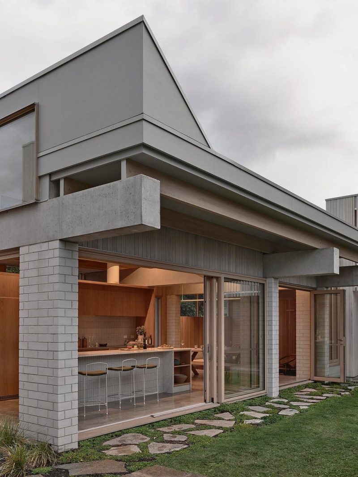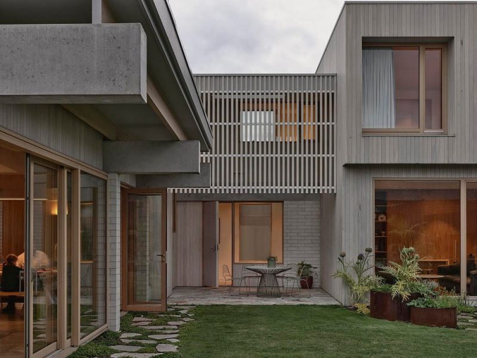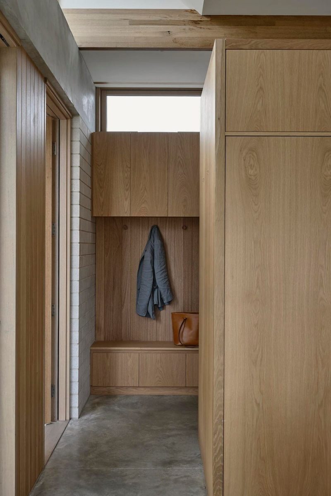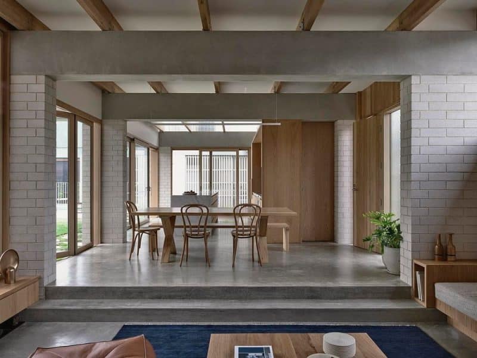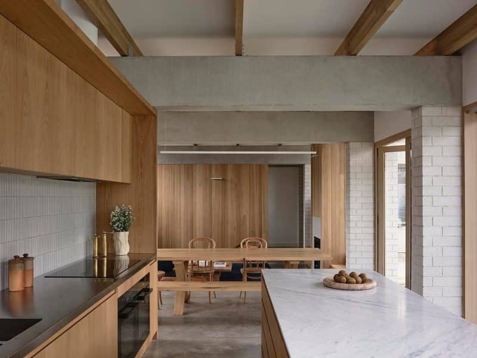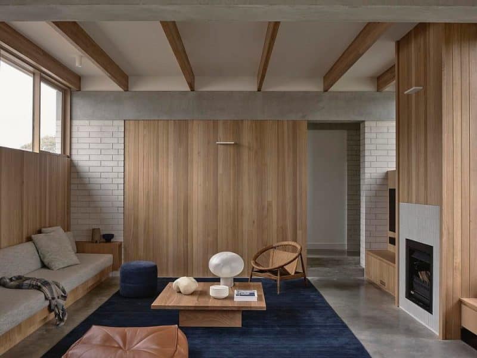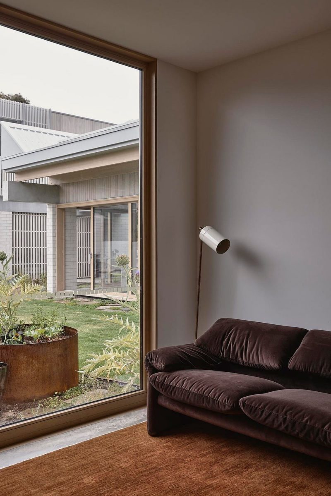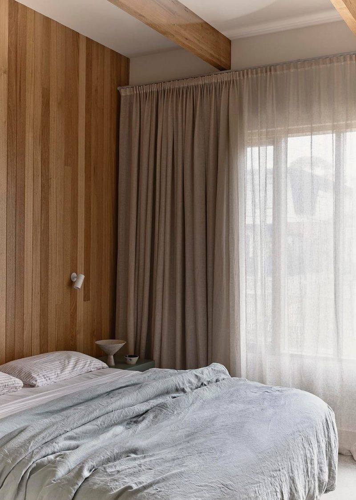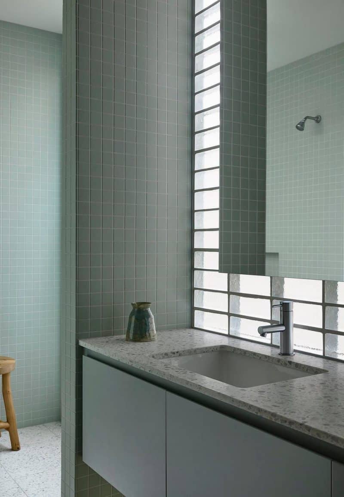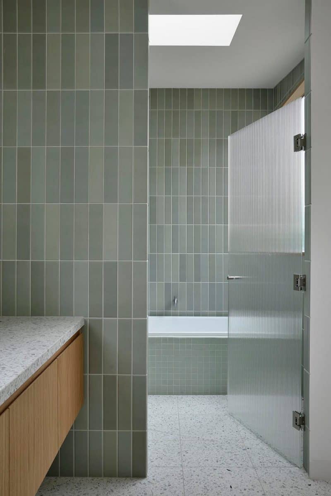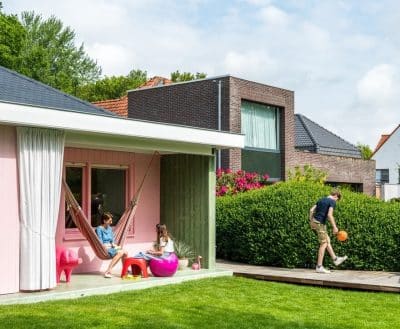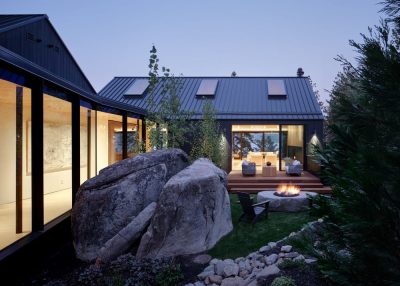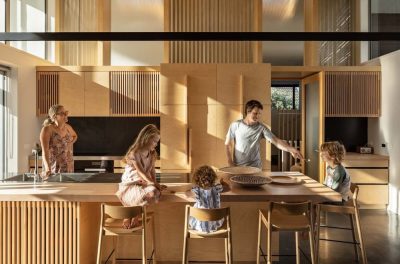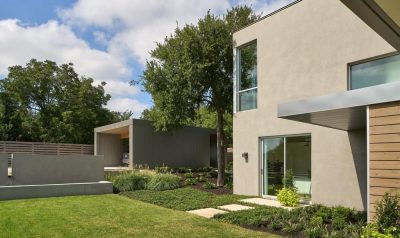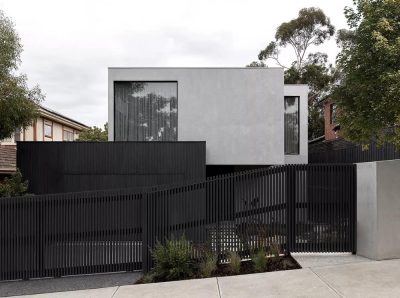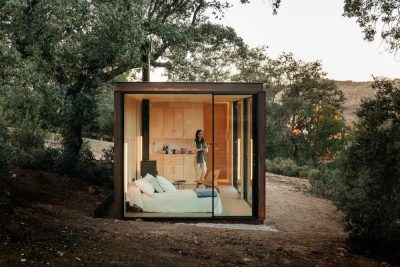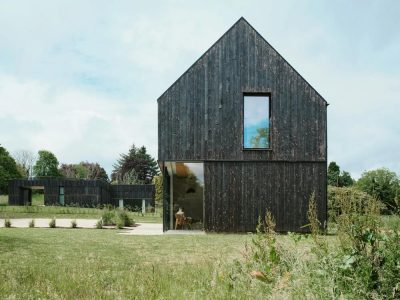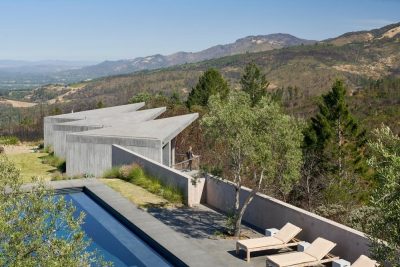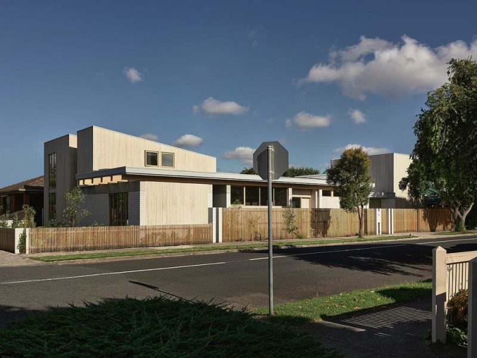
Project: Home Pavilion
Architecture: MRTN Architects
Location: Northcote, Victoria, Australia
Area: 280 m2
Year: 2024
Photo Credits: Derek Swalwell
Home Pavilion by MRTN Architects redefines suburban living by placing the home’s key social spaces—the kitchen, dining, and living areas—inside a distinct pavilion. Anchoring the corner of its suburban site, the pavilion becomes the heart of the project, both visually and functionally, while ensuring the entire house connects around it.
Inspiration and Concept
The design of Home Pavilion draws inspiration from the client’s childhood in an Eichler house in San Francisco. Eichler’s homes, iconic within the California Modern movement, featured post-and-beam structures, glass walls, and open floor plans. MRTN Architects reinterpret this ethos through a contemporary Australian lens, bringing openness, clarity, and material honesty to the suburban block.
Structural Expression
The house responds directly to its corner lot. Distinct pavilions are defined through structural elements: masonry blade walls carry oversized concrete beams, which then support a series of timber rafters. This layered composition references post-and-lintel construction while giving form, rhythm, and character to the home. As a result, the pavilion expresses strength and simplicity while framing its social spaces.
Integration and Scale
Two double-storey elements bookend the extent of the house. This approach reduces the apparent bulk of the corner site, creating a scale more in tune with the surrounding residential character. Although this strategy contrasts with other recent corner developments, it preserves a sense of domestic intimacy while maintaining architectural presence.
Conclusion
Home Pavilion by MRTN Architects balances modernist inspiration with suburban sensitivity. By placing the family’s social heart within a clearly defined structure and linking all other spaces to it, the design delivers clarity, warmth, and enduring relevance. Ultimately, Home Pavilion stands as both a tribute to California Modern principles and a refined suburban home.

