-
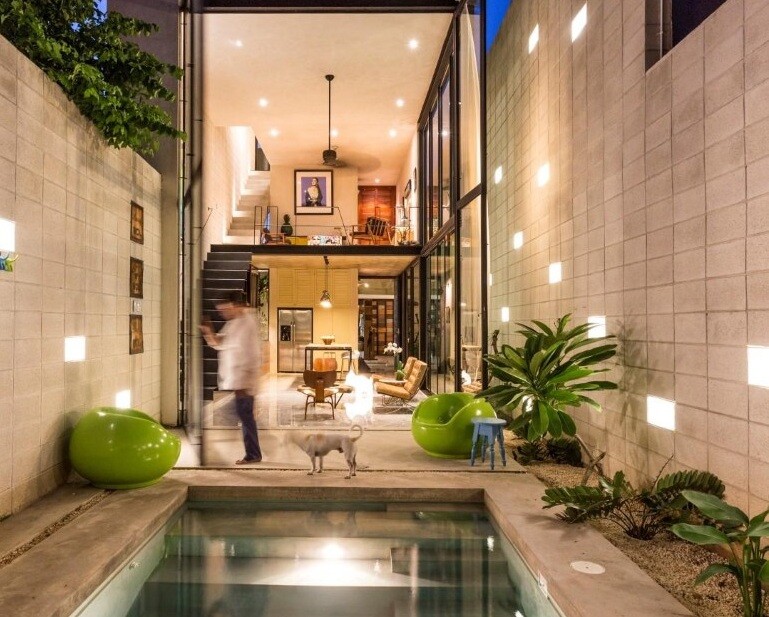
Raw House – Maximizing Vertical Space and Light on a Narrow Lot
Raw House is a single-family home designed by Taller Estilo Arquitectura in Merida, Mexico. If we talk about architecture, in recent years it seems that the trend is to use synthetic and innovative materials, which are at the same time more expensive.
-
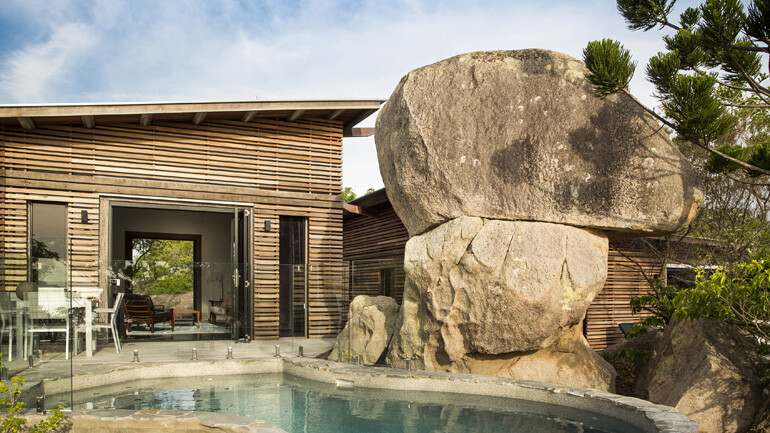
The Pavilions – Set Amongst the Treetops and Giant Granite Boulders
The Pavilions is the latest project designed by Australian studio 9point9 architects, located in spectacular Nobby Headland, Magnetic Island, Australia. Amazing location set amongst the tree tops and giant granite boulders. Description by 9point9: The Pavilions sit delicately atop the award winning environmentally sensitive development site – Nobby Headland. The house camouflages itself through form and materiality amongst […]
-
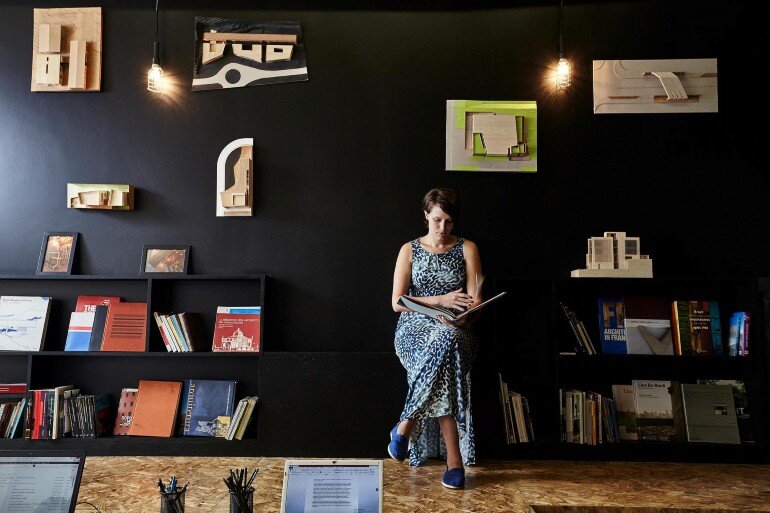
AUÁ Arquitetos Office at Maringá, Brazil
Architects AUÁ arquitetos Location: Zona 1, Maringá – PR, Brazil Team Project: Diogo Cavallari, Isadora Marchi, Paulo Catto, Victor Berbel Area 38.0 m2 Photography: Luiz Carlos Bulla Jr. AUA arquitetos have completed their new offices, located in Maringá, Brazil. The AUÁ arquitetos office at Maringá, Brazil shows itself as a showcase to the street: transparent and […]
-
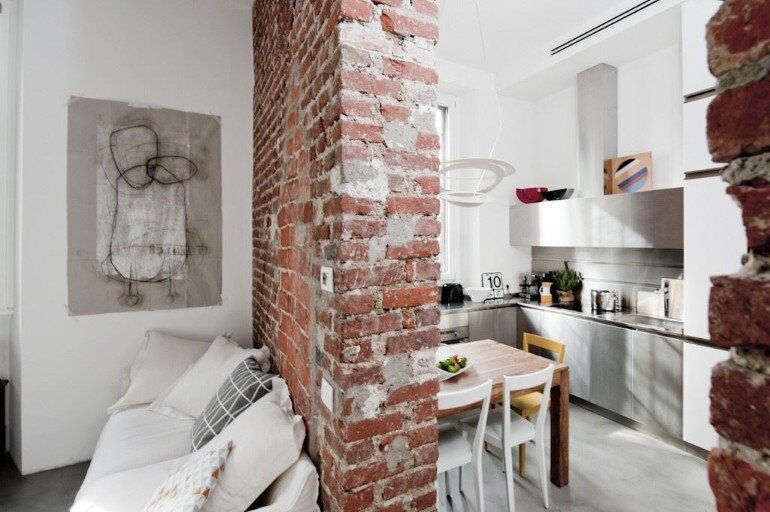
30 sqm Loft Refurbished in Milano
This 30 sqm loft is an mini apartment refurbished by Italian architect Cristina Meschi in Milano, Italy. An apartment for a single lady who travels a lot for work reasons and wanted her home to be Milan. She wanted an functional place, with a lot of storage and a kind of industrial character. Direct access […]
-
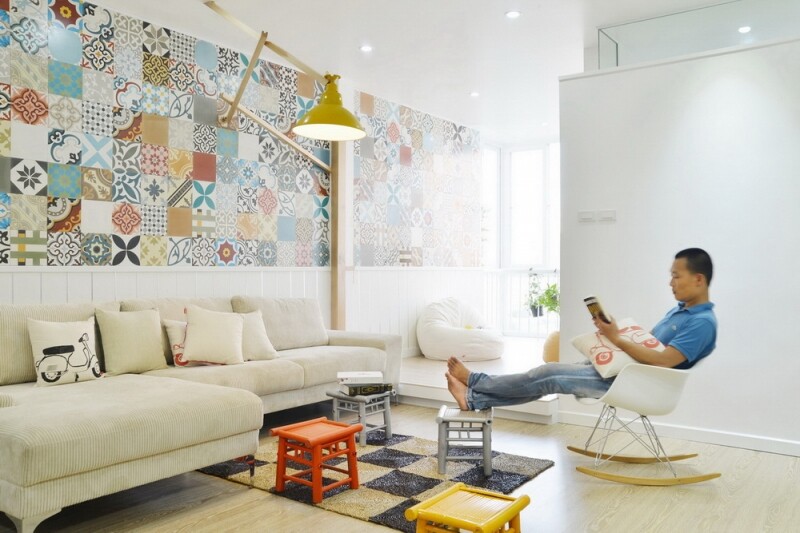
HT Apartment in Vietnam – Ceramic Tiles Used for Artistic Interior Space
Project: HT Apartment in Vietnam Architects: Landmak Architecture The architect in charge: Tạ Tiến Vĩnh, Trương Tuấn Chung Design team:: Vũ Nam Sơn, Vũ Xuân Hải, Nguyễn Thị Thu Phương, Bùi Huy Toàn, Nguyễn Văn Thạo, Lê Huy Trường, Lê Thanh Hà, Đỗ Thọ Hà, Trần Tuấn Anh Location: Nam Trung Yên- Cầu Giấy- Hà […]
-
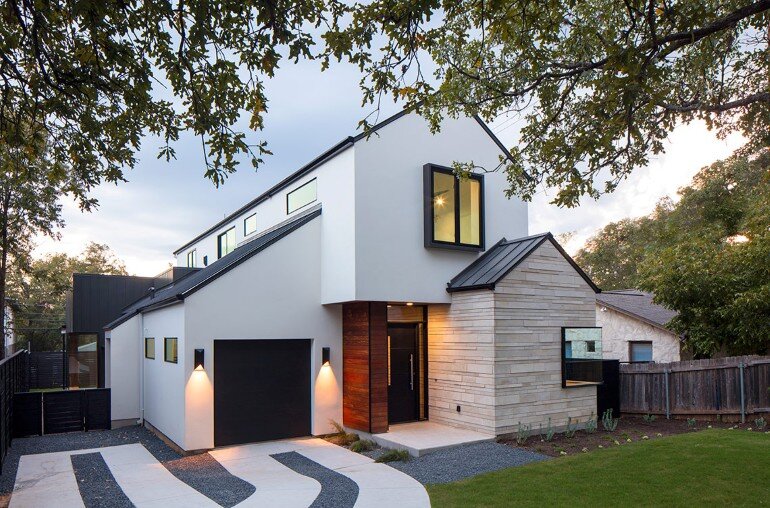
Palma Plaza Spec by Dick Clark + Associates
Located in Austin, Texas, Palma Plaza Spec is a family home designed by Dick Clark + Associates. Description by Dick Clark Architects: On a quiet residential street in Clarksville, this residence takes inspiration from the forms of the existing houses around, but updates the design with a modern material palette, expansive glass, spacious rooms and clean, […]
-
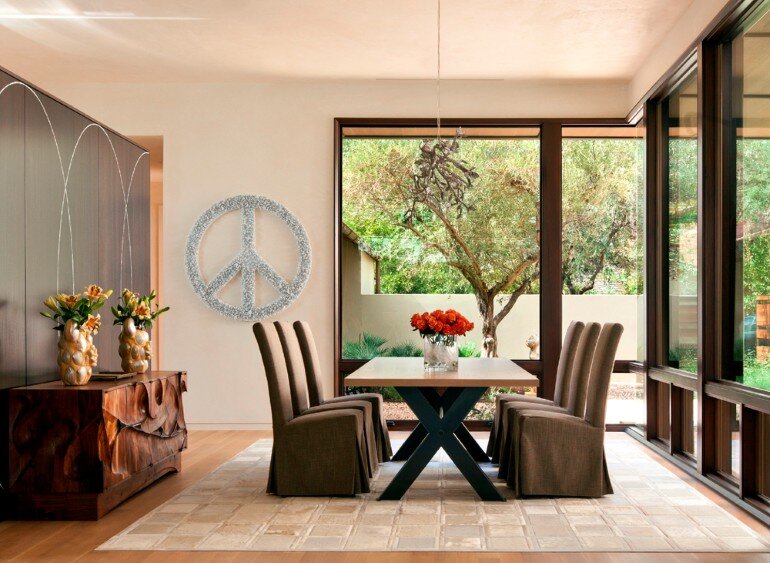
Cove House – Remodeling of a 1980s House in Austin
This remodel of a 1980s home is located on a narrow peninsula in Lake Austin. Working largely within the constraints of the existing footprint, the Cove house was transformed from a series of walled rooms to this open arrangement.

