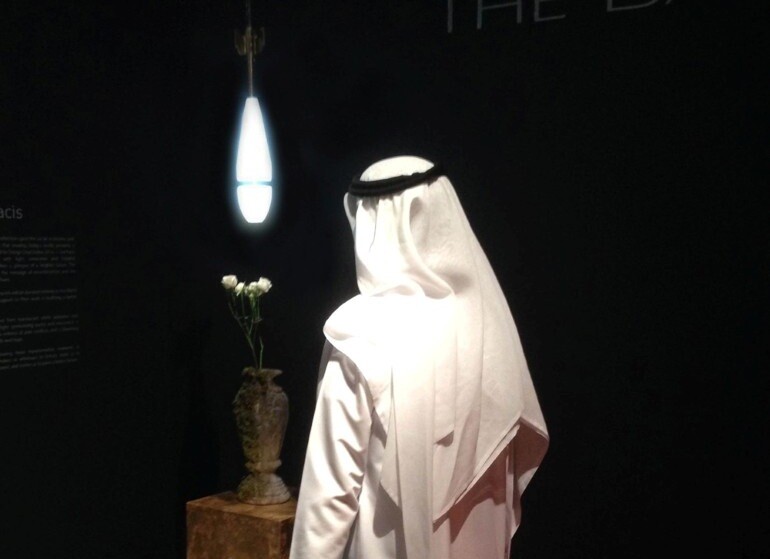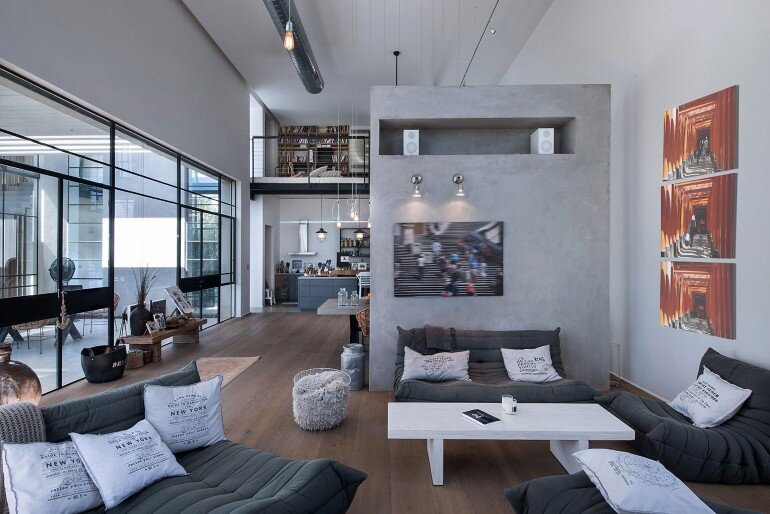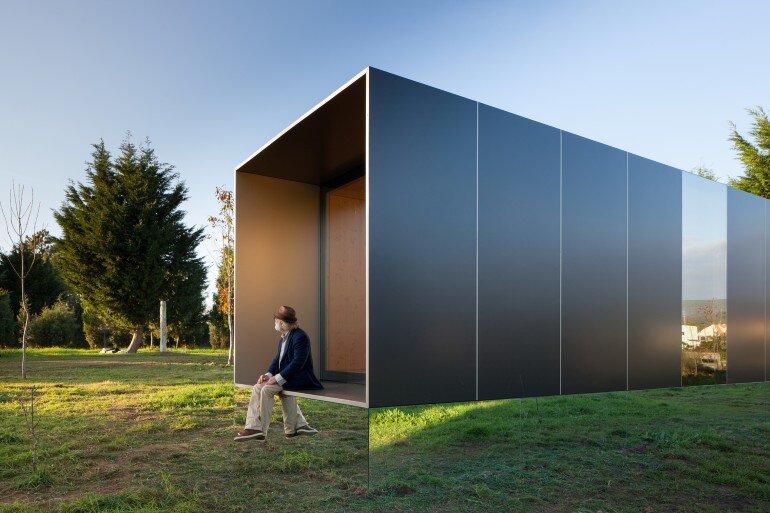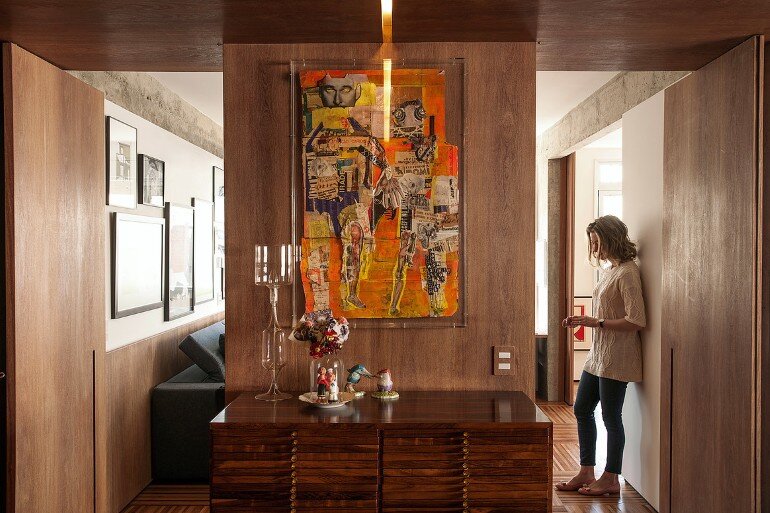-

Lux Pacis – Design Metaphor for a Better World
In the fifth edition of Design Days Dubai fair, Amarist Studio exhibited several special designs reflecting the social, economic and war-related conflicts that envelop today’s world. For the occasion, Amarist specifically created a piece to be presented at Design Days Dubai 2016; Lux Pacis, an illuminated missile metaphor of a better world. A projectile filled […]
-

Apartment South Kensington / Designer’s Atelier
Apartment South Kensington by Designer’s Atelier masterfully combines the old and the new, creating a space that is both sophisticated and comfortable. The careful retention of original features, combined with contemporary design elements and personal touches, results in a home that reflects the unique tastes and needs of its residents.
-

Single Man Residence in the Heart of Ljubljana
Project: Single Man Residence Architects: GAO Arhitekti Location: Ljubljana, Slovenia Photographs: Miran Kambič The Single Man Residence is a bright apartment designed by GAO Architects in Ljubljana, Slovenia. Description by GAO Architects: The Single man residence is a pleasant, bright apartment in a modern commercial/residential building called Situla in the heart of Ljubljana. Layout of […]
-

New York Horizon Project Creates the Illusion of Infinity in the Heart of New York City
Conceived by Yitan Sun and Jianshi Wu, New York Horizon project has been designed to make new york’s central park available to more people. The design proposes a continuous horizontal skyscraper around the full perimeter of a sunken Central Park. The New York Horizon project has been awarded first place in eVolo’s annual skyscraper competition. Presentation by […]
-

Savion Residence – “L” Shaped House for a Family of Four
Savion residence is a single-family home designed by Israeli studio Neuman Hayner Architects. Located in Savyon, Israel, the house has an area of 380 square meters.
-

Mima Light – Combining an Outstanding Lightness with a Minimal Image
Mima Light is the ultimate achievement in modular construction, combining an outstanding lightness with an iconic and minimal image. This home seems to levitate above the ground due to the lining of the base with mirrors.
-

Urimonduba Apartment is a Mix of Genres and Styles
Project: Urimonduba apartment Architect: Candida Tabet Arquitetura Location: São Paulo, Brazil Size: 200m² Photographer: Romulo Fialdini Urimonduba apartment was designed by Brazilian architect Candida Tabet in São Paulo, Brazil. Description by Candida Tabet: I had the great pleasure of developing the remodel project of 200m² flat in the middle of the city of São Paulo […]

