-

New York Style Apartment in Ipanema Automated and Controlled Via Ipad
The apartment of this young man at the 30s, it is located in the heart of Ipanema, a rich neighborhood in the South Zone of Rio de Janeiro, Brazil. This New York style apartment was designed by Rio de Janeiro – based Studio Ro+Ca.
-
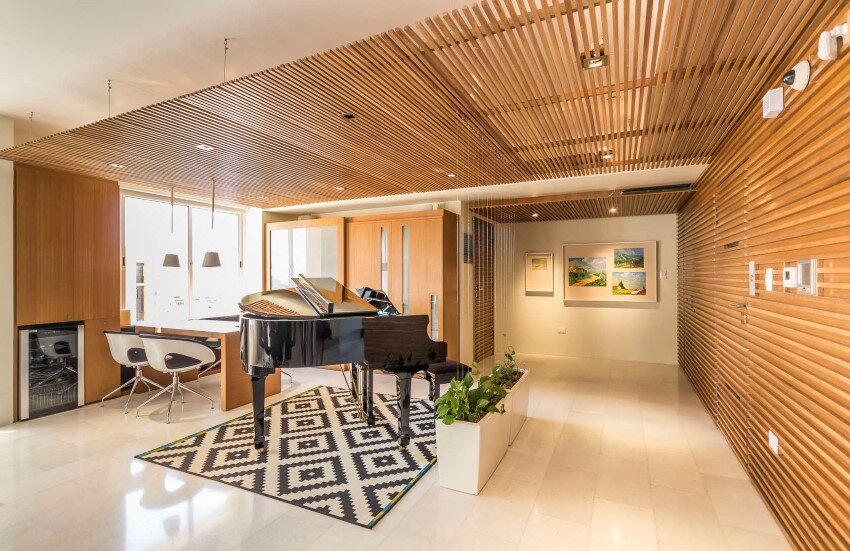
Grand Europa Apartment for a Family That Loves Music
Located in Maracaibo, Venezuela, the Grand Europa Apartment, was designed by NMD Nomadas for a family that loves music. Description by NMD Nomadas: A family with musical passion for the piano, guitar and bongo claims a unique apartment that allows developing it in their daily lives. The proposal establishes the definition of zones that range from […]
-
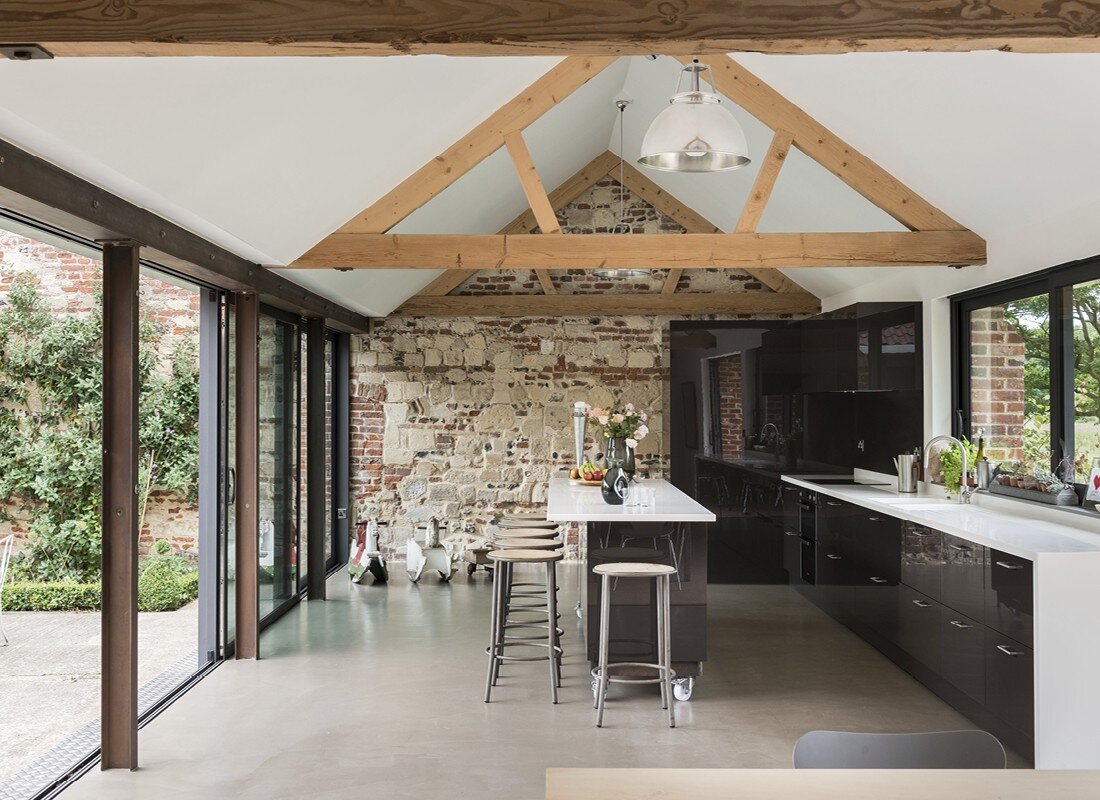
Contemporary Barn Conversion – Abbey Hall in the Picturesque Town of Eye
Project: Abbey Hall Contemporary Barn Conversion Designers: Olivia Pomp and Gary Rowland Photography: Dominic French Abbey Hall is a contemporary barn conversion completed by Olivia Pomp and her husband, Gary Rowland. A ramshackle collection of outbuildings that grew from the ruins of a priory have been transformed into a free-flowing family home. Abbey Hall is located in […]
-

Old Barn Transformed into a Small Cottage for a Young Family
Project: Small Cottage Architects: Alp’Architecture Location: Sarreyer, Switzerland Area: 90.0 sqm Project Year: 2014 Photographs: Christophe Voisin Located on the beautiful sunny slopes of the village of Sarreyer, Switzerland, this old barn of 25 m2 of floor area has been transformed into a small cottage for a young family. The project was designed by Lausanne-based Alp’Architecture. Description […]
-

Small Eco-Friendly Home in Mexico City by Paul Cremoux
Nirau house is a eco-friendly home recently completed by Paul Cremoux Studio. Description by Paul Cremoux: The project foresees the opportunity to use reinterpretation as a consistent creative tool. By mimicking orientation strategy and a very simple functional diagram, the new construction relinks to the notion of history and accustomed-living behavior patterns. Open space allow […]
-
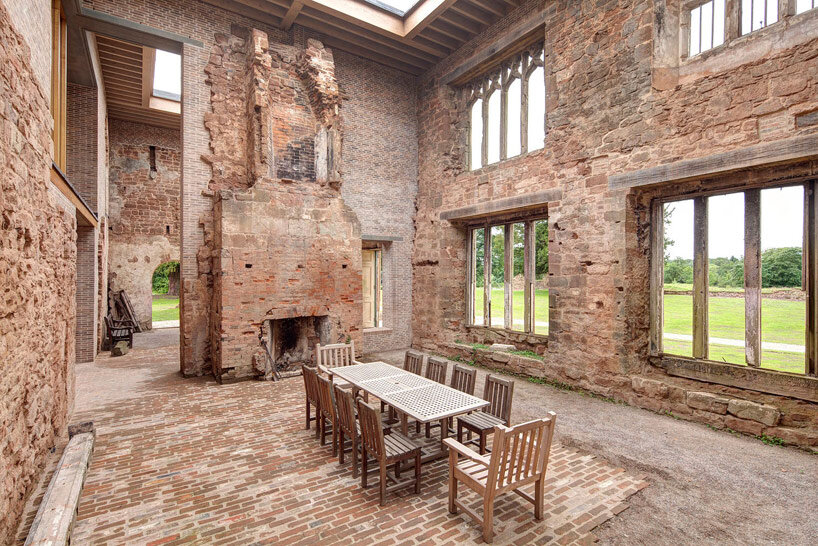
Astley Castle Renovation by Witherford Watson Mann Architects
Project: Astley Castle / Construction of a new house within the remains of a Grade II* listed historic structure Architects: Witherford Watson Mann Architects Location: Astley, Warwickshire, UK Client: The Landmark Trust Consultant: Price & Myers structural engineers Duration: 2007–2012 Contract value: £1.25m Gross external area: 285m2 Photography: Héléne Binet Awards RIBA Stirling Prize 2013; […]
-
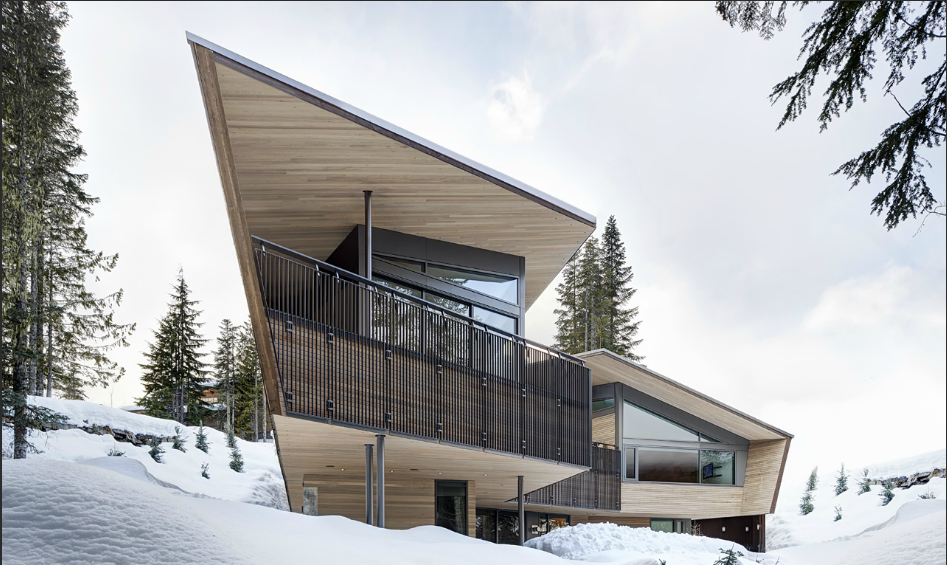
Whistler House has a Modern and Enigmatic Facade
Whistler House is the last project completed by Vancouver-based BattersbyHowat Architects. Description by Battersby Howat: Located on a hillside in New Westminster, British Columbia, Canada, overlooking the river, this 3000 square foot home has an L-shaped configuration. The street façade is enigmatic and referential to mid-century modern design. The strict formality of this facade gives way […]
-
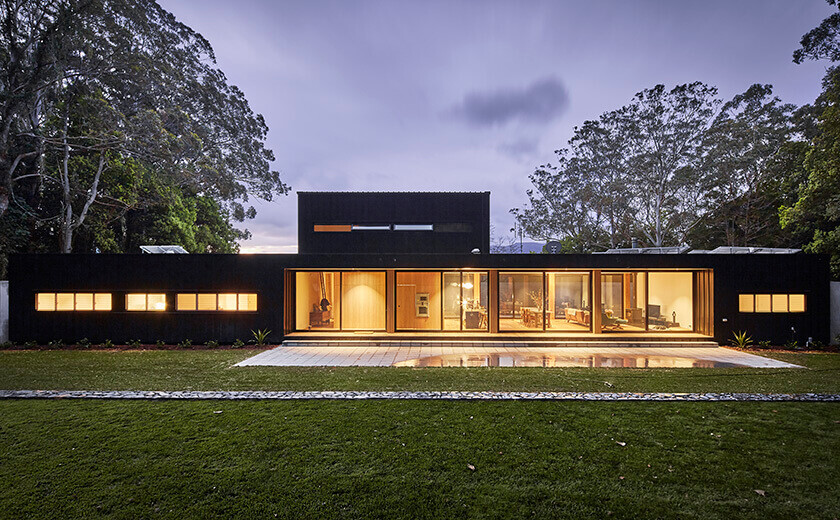
Modular Home Like a Airy Pavilion in New South Wales by Modscape
Modscape has designed this modular home in the small town of Berry, New South Wales, Australia. The design brief of this impressive modular home was to create an airy pavilion that takes advantage of the views while providing a private haven from the busy road below. Rendered brick walls envelope the home to create a protective compound […]
