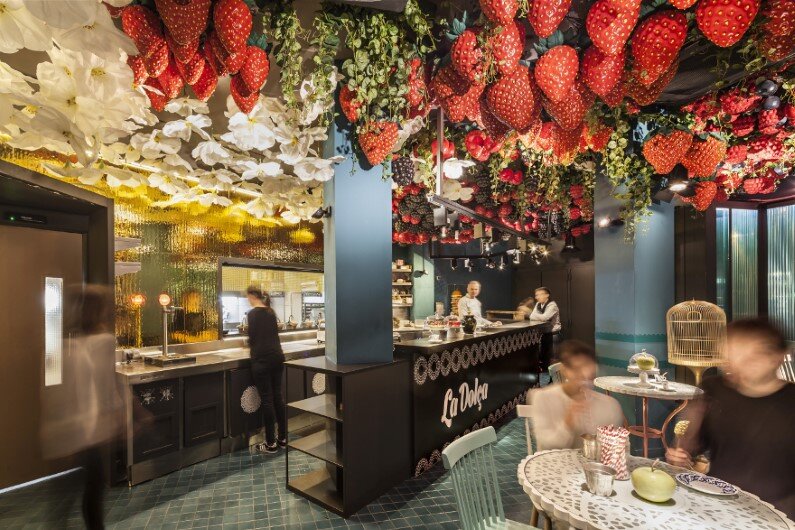-
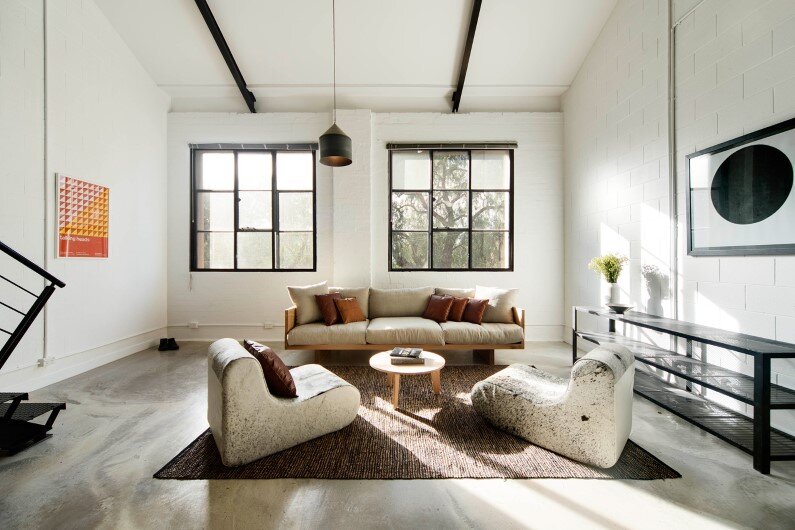
Warehouse Space Transformed into a Bright House
Regent Street Warehouse is a residential project developed by Techne Architecture + Interior Design in Melbourne, by converting an old warehouse space into a family home with three floors. The architect’s description: This three level conversion aims to promote the open nature of the subdivided warehouse space. The new architectural components attempt to recede within […]
-
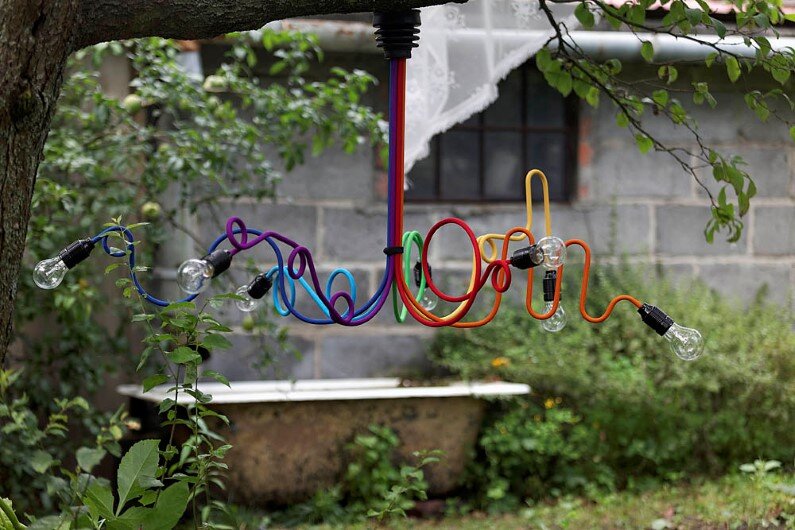
Collection of Colorful Lamps Designed by Polish Studio Profizorka
We create custom lamps that we specifically design according to our clients’ needs or particular interiors. We can adjust the lamp for a particular contract, change length, height, colour or anything you would like.
-
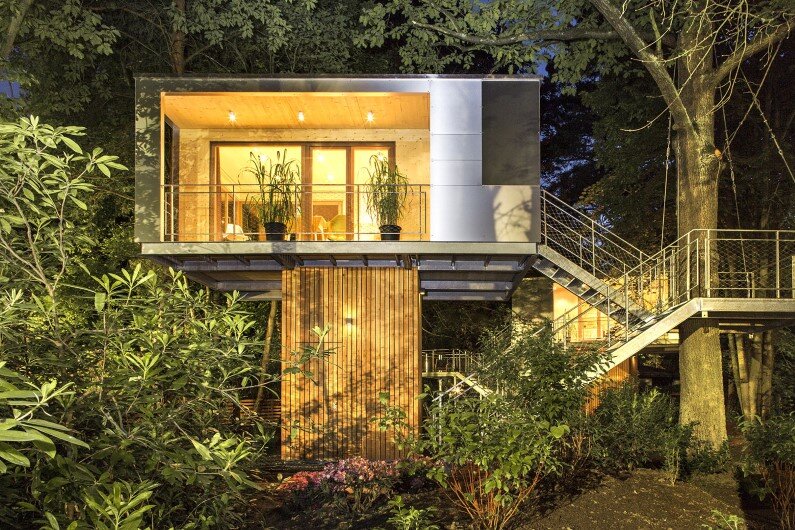
Urban Treehouse Hotel in Berlin – Baumraum
Project: The Urban Treehouse Hotel Architect: baumraum Location: Zehlendorf, Berlin, Germany Area: 34.0 sqm Photographs: Laura Fiorio The Urban Treehouse Hotel is a family project and is based on the initiative of the grandfather Hans-Joachim and his grandson Kolja, who ultimately mimplemented the project. Once more, it is conceived as an experiment and a research […]
-
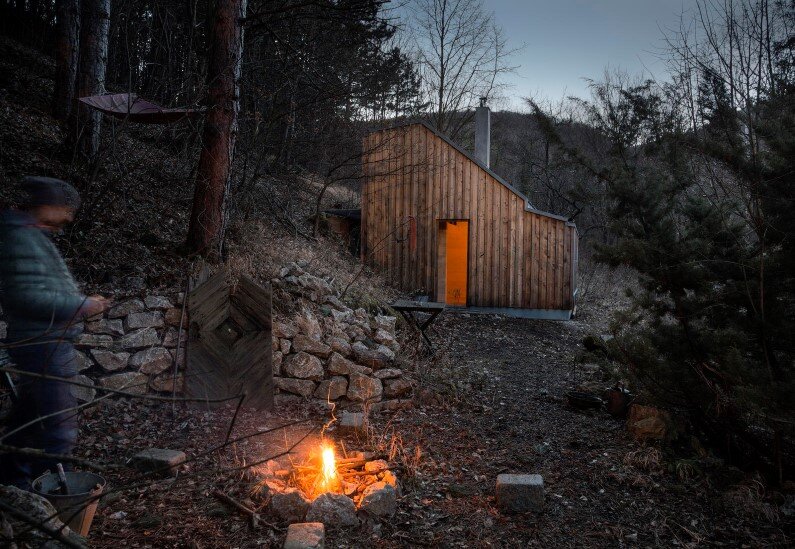
Recreation Place in the Woods: Tom’s Hut
Raumhochrosen Architekturerzeugnisse is an architecture studio based in Bregenz, Austria, which designed the Tom’s Hut as a place of refuge in nature, where you can find tranquility away from urban bustle.
-
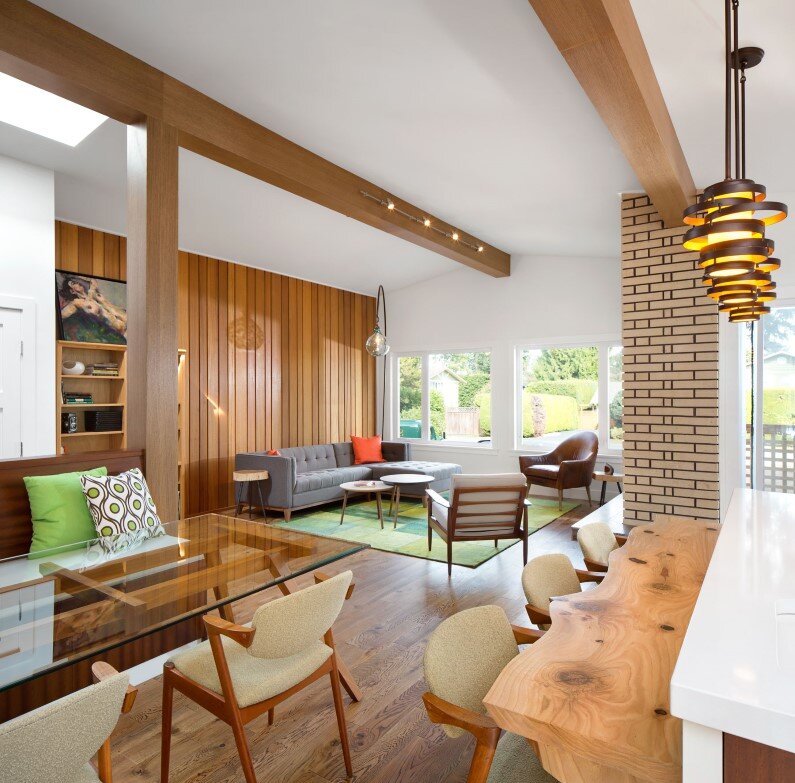
Retro Revival House Designed by Sarah Gallop Design
This house – Retro Revival – was built in the 60s and was recently renovated by Sarah Gallop Design, in Delta, British Columbia. Sarah Gallop Design Inc. is a full service Interior Design company experienced in working on projects of any scale – from single room renovations to an entire custom homes. The designer’s description: This home […]
-
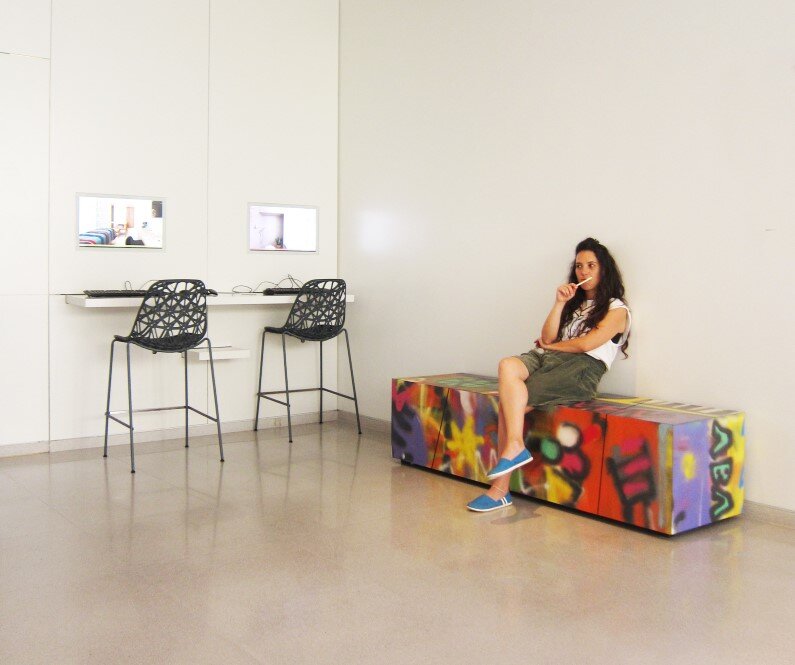
Street Capture, Combination of Street Art and Furniture Design
Street Capture project is developed by designer Ariel Zuckerman from Tel Aviv which proposes a unique combination of street art and furniture design.
-
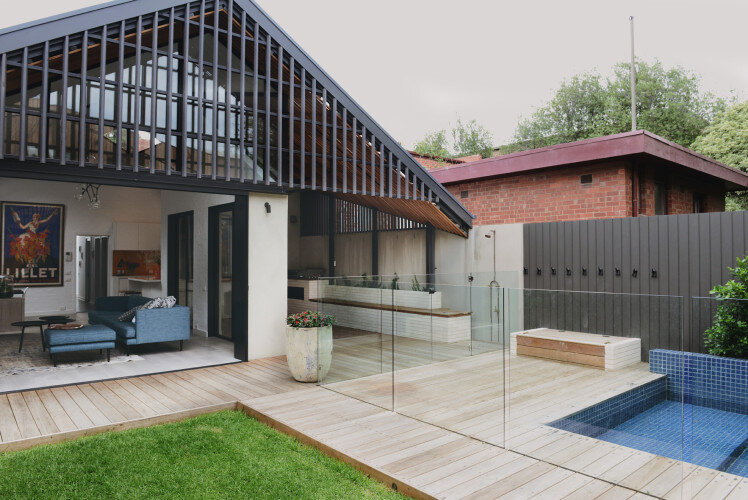
St Kilda Gable End House by MRTN Architects
St Kilda Gable End House is the latest project by MRTN Architects in Melbourne, Australia. The house was built in the 80s and has been modified to accommodate a young family who wanted more space and light. The architect’s description: While most house alteration projects are concerned with an addition or alteration to the rear of […]

