-
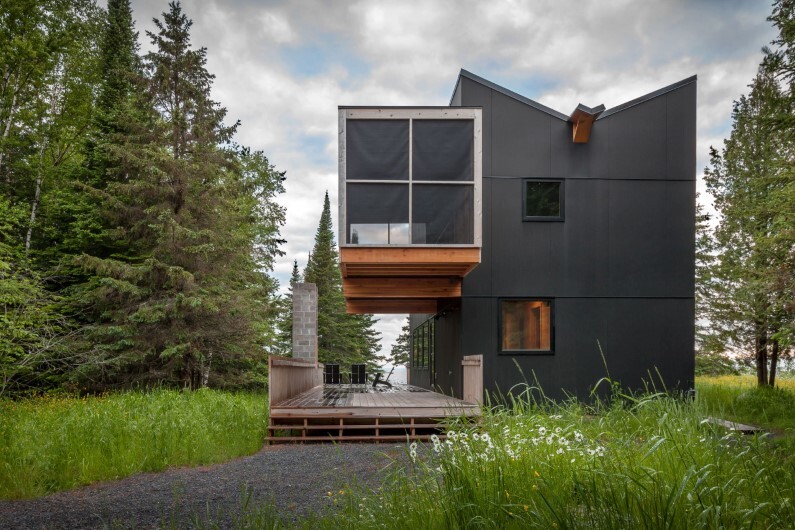
Family Retreat in Minnesota by Salmela Architect
Projected by Salmela Architect, this family retreat is located on the shore of the Superior lake in Duluth, Minnesota. Realized on an area of 1,280 square feet, the building is bold and it remarks itself through the butterfly roof and a cantilevered screened porch situated on the second floor.
-
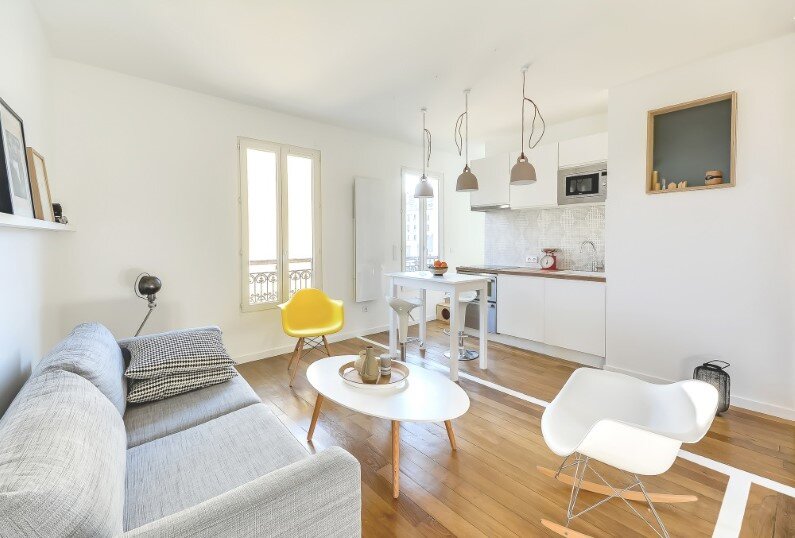
30 sqm Apartment in Paris Renovated by Richard Guilbault
This apartment of 30 square meters from Paris was initially divided into two parts on length, which was making it difficult to use and it had less natural light. Recently occupied by a young couple, these wanted to get it renovated to provide spaciousness and brightness, to optimize the intimate functionalities of the space and maximize the storage possibilities.
-
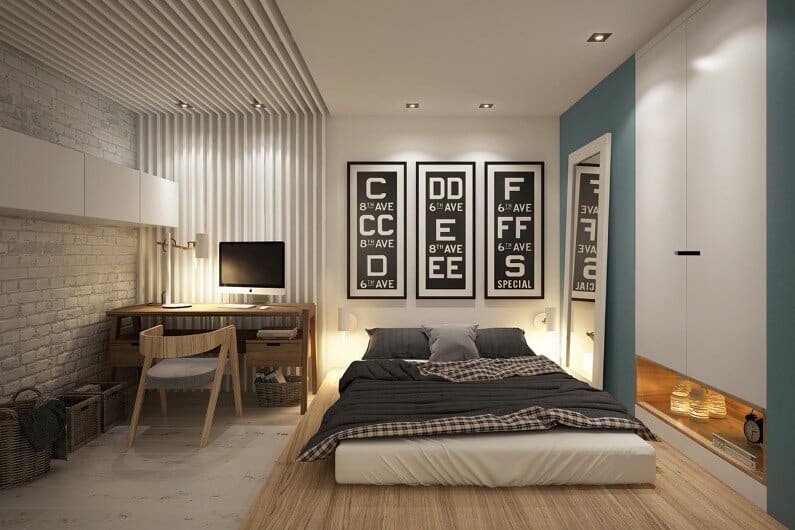
Cozy Studio – 40 Square Meters Transformed by Curly Design
Curly, the design studio from Chisinau, Moldova, has realized this studio apartment with an area of 40 square meters. By removing the interior partitions, this small space has been transformed into a cozy studio with all the necessary areas and functions for a welcoming home, suitable for a young couple. The living room and kitchen […]
-

Contemporary Villa in La Baule – Game of Colors That Bring Joy and Dynamism
These attractive interiors belong to a beautiful villa located in La Baule in the southern Brittany, France. On a background dominated by darker and a little cold earth tones, the usage of brightly colored pillows and accessories breath into the space much joy and energy. This game of colors eliminates any trace of monotony. The […]
-
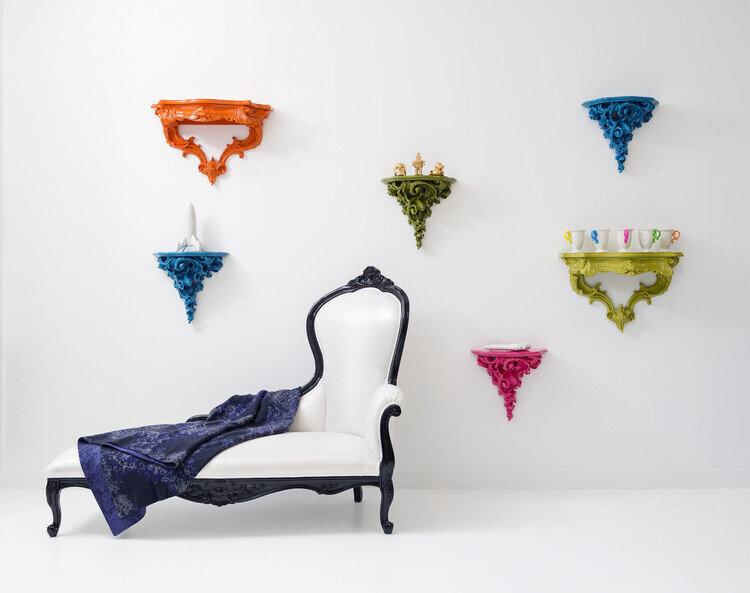
RADform Showroom / Rad Design
RADform Showroom is a complete interior design of the showroom by our Principal Golbou Rad, to convert it from a raw concrete lease space to a finished interior. The process included a complete space planning in accordance with the Building Code.
-
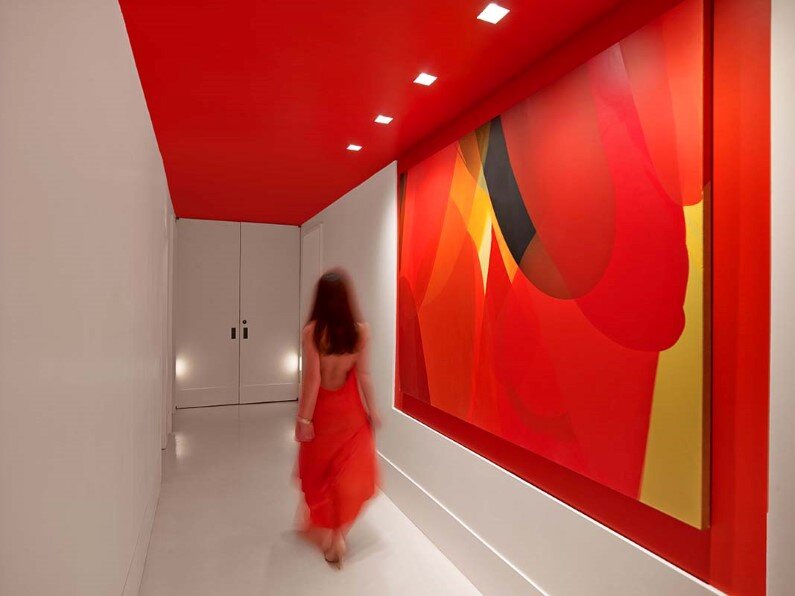
William Hotel – Harmony Between Architecture, Interior Design and Art
The interior design of the William hotel from New York is the work resulted from the collaboration between In Situ Design, Lilian B Interiors and artist William Engel. By blurring the lines and harmony between the architecture, interiors and art, have created a three-dimensional habitable painting. Each floor of William hotel has a different color. […]
-
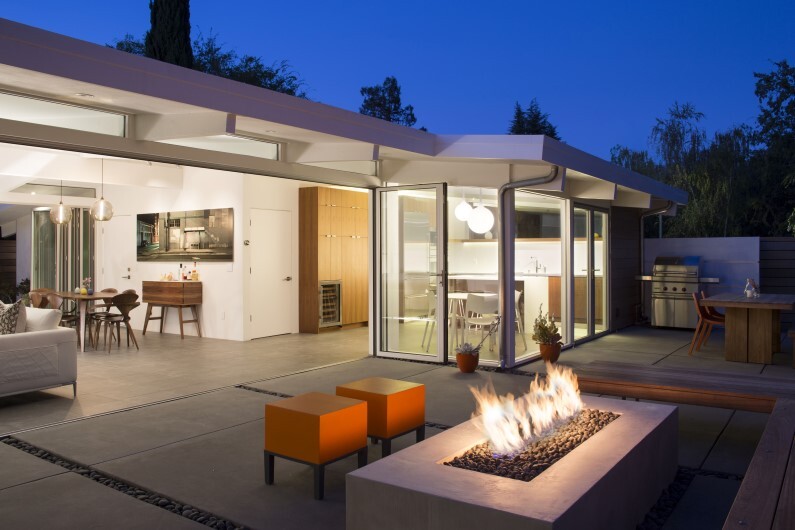
Truly Open Eichler House: A Klopf Architecture Masterpiece
Explore the Truly Open Eichler House remodel by Klopf Architecture. This Palo Alto home features seamless indoor-outdoor living and enhanced energy efficiency.
-
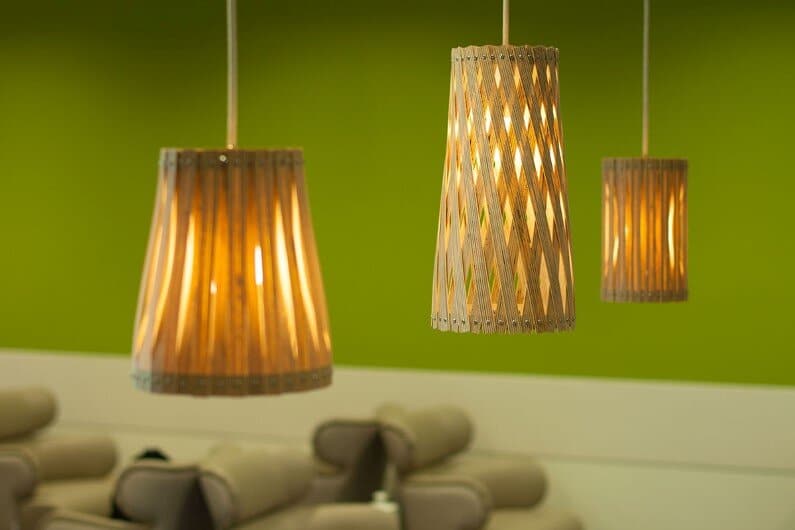
Upcycle – Collection of Handmade Lamps
Upcycle is a collection of five handmade lamps by Benjamin Spöth Design in Eindhoven, Netherlands. By using local resources and smart solutions to avoid waste and pollution, the designer has used local, nature-friendly materials to realize these five ceiling-lamps. Weighting only 1 kilo with different elective dimensions, the main materials chosen were birch, brass, ceramic, […]
