-

Fruit Bowl Collection by Japanese designer Hiroomi Tahara
Inspired by a bowl of fruits, designer Hiroomi Tahara has designed a very playful furniture collection named The Fruit Bowl, for the manufacturer Yamakawa Rattan. The Fruit Bowl collection is composed of a sofa, a coffee table and a few additional ottomans made of rattan which is the most ecological material, this collection can be […]
-
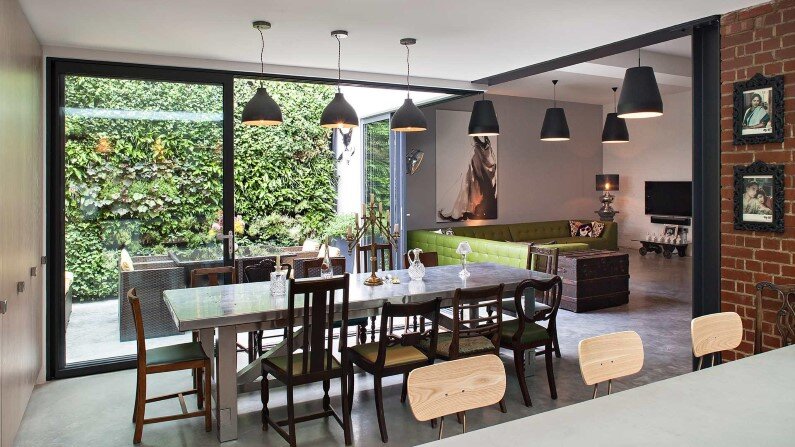
Calvin Street Loft: Conversion of a Run-Down Victorian Warehouse
Calvin Street Loft has implied the renovation and conversion, by Chris Dyson Architects, of a Victorian warehouse, situated on Calvin Street in Shoreditch, London. The original heritage and also the history of the old warehouse are discreetly emphasized, linked over time with the modern present …
-
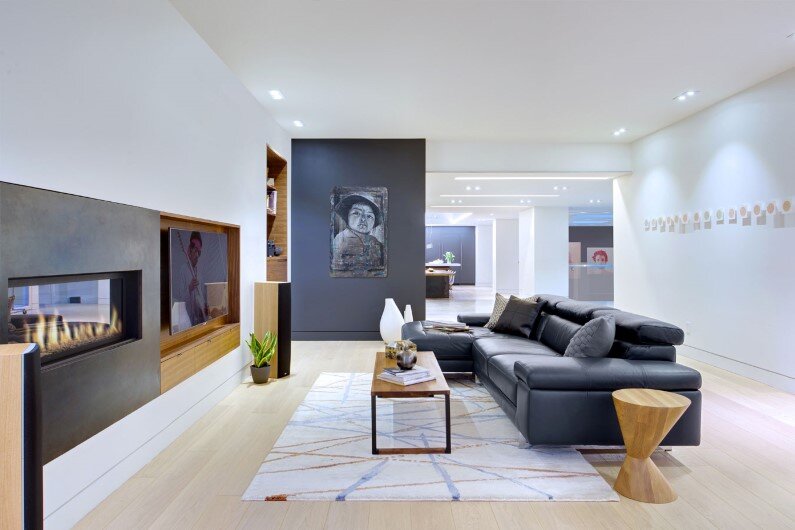
Mount Pleasant House / Roundabout Studio
Mount Pleasant is a residence situated on the main arterial road in Toronto, Canada. The building was purchased by the current owner in 2012, where after over 50 years a flower shop has functioned and changed many owners.
-

Small Garden House – Slice by Saunders Architecture
Slice is a 15 square meters platform situated outdoors that units a room with a terrace. Slice is located in Haugesund, Norway being designed by Saunders Architecture in 2014. The owner wanted a comfortable and pleasant place, close to nature, where he can spend his free time. The spatial constraints have determined the architects to […]
-
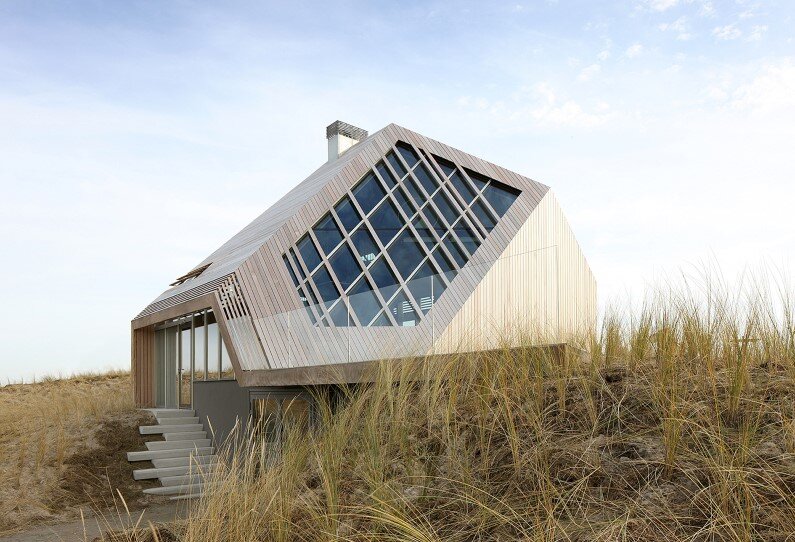
Dune House: Inspired by Sand Dunes of Terschelling Island
Project: Dune House Project Architect: Carlos Moreira Interior design: Marc Koehler Architects Execution Manager: Thomas Welink, Annemarie Swemmer Design team: Kasia Heijerman, Miriam Tocino, Anna Szcsurek and Jakub Zoha Technical description and execution: AchterboschZantman architecten Builder: P.A. Wiersma Aannemingsmaatschappij BV Interior builder: Koen Vieugel Installations: Bakker Installatietechniek Glazing Construction: Huijberts Gevelbouw Photographer: Filip Dujardin Stylist […]
-
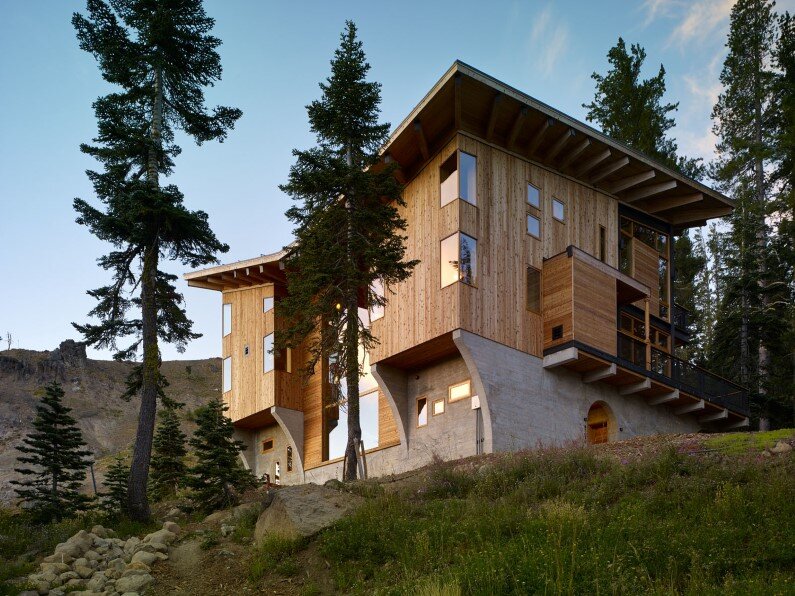
Vacation House in California – Crow’s Nest Residence
Mt Lincoln Construction has completed Crow’s Nest Residence project based on an architectural concept of BCV Architects. Occupying an area of 5,600 SF, Crow’s Nest is a ski cabin located at 7,080 feet elevation, on the mountain of the same name in the Sugar Bowl Ski Resort, California.
-
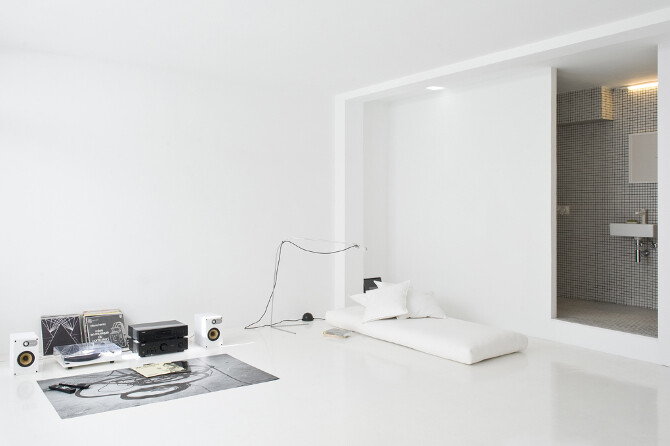
The White Retreat / Colombo And Serboli Architecture
The renovation of this small apartment of 36 square meters, was realized exactly after the solution imagined by the customer. Located in Sitges, Spain, the apartment belongs to a French art historian, professor at the the Sorbonne University.
-

Old House Completed with a Modern Modular Addition – Balaclava House
Designed by ArchiBlox, Balaclava House is located in Victoria, Australia. The project integrates perfectly an existing residential structure with a modern modular addition realized on two floors. Balaclava has two living areas, three bedrooms and two bathrooms. The spaces are configured to create privacy, while the kitchen and dining area are open to the garden […]
