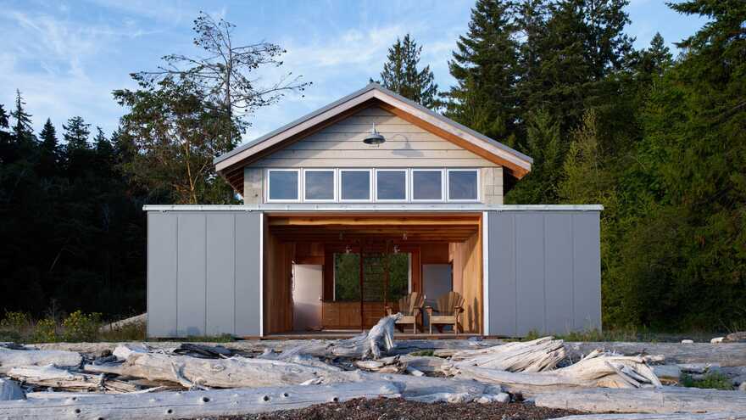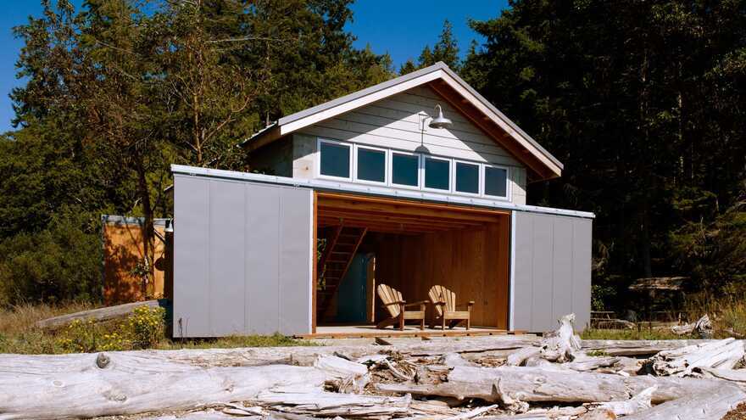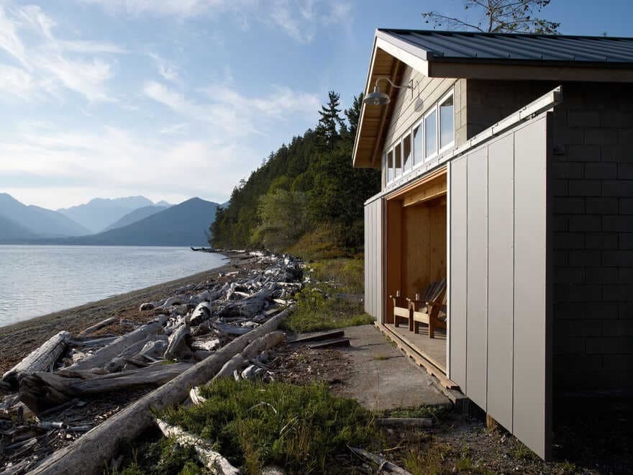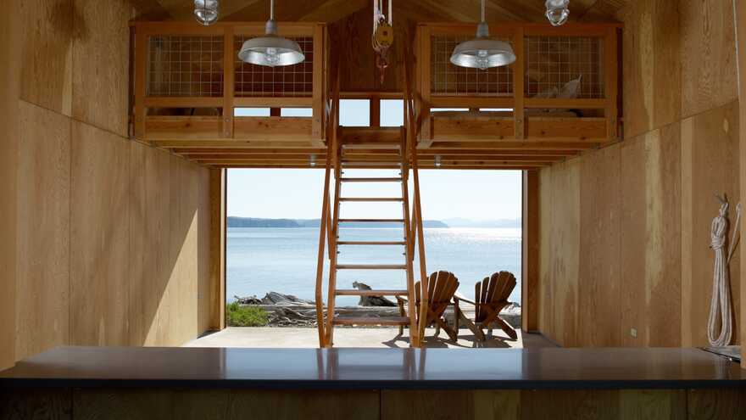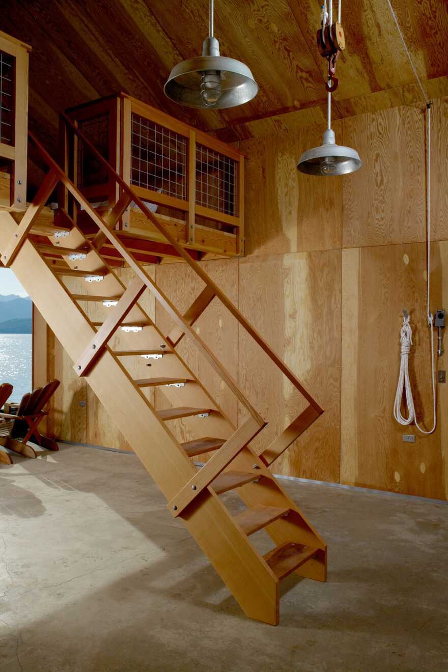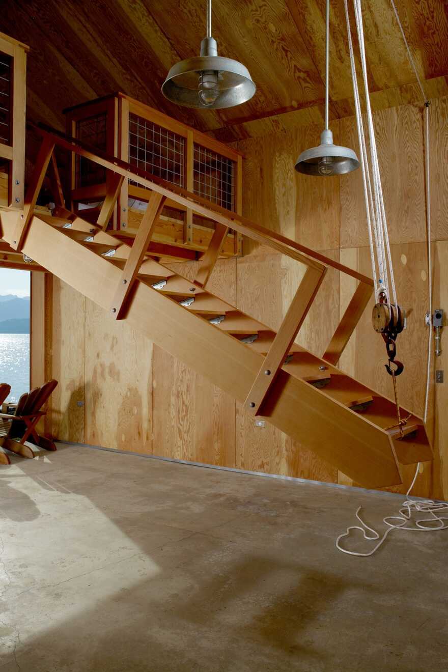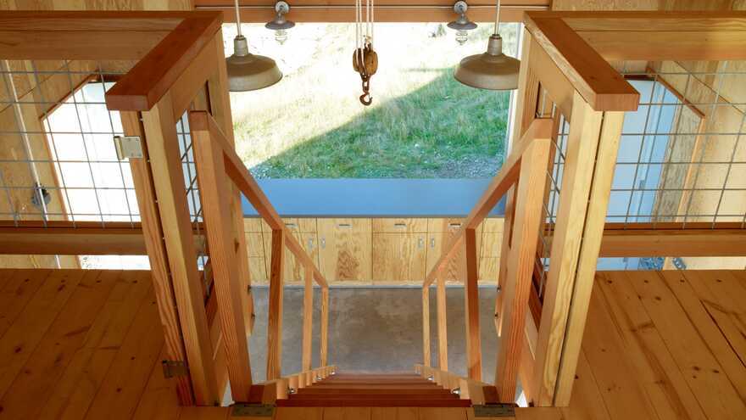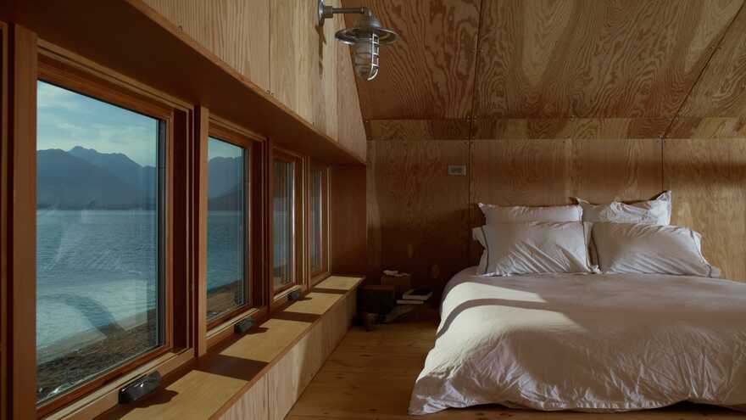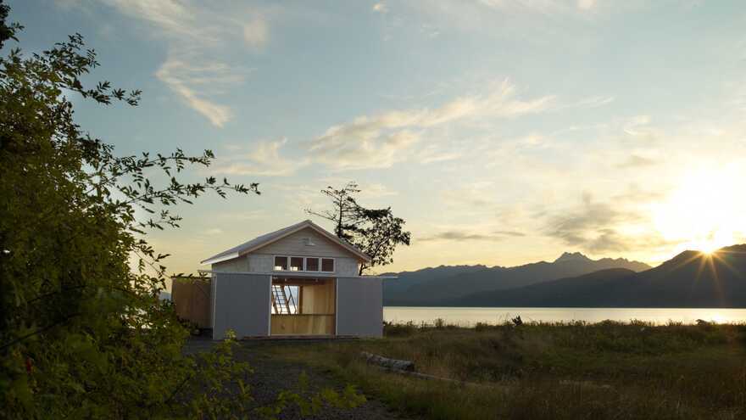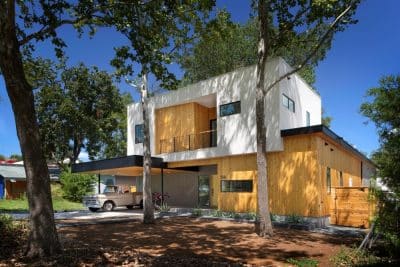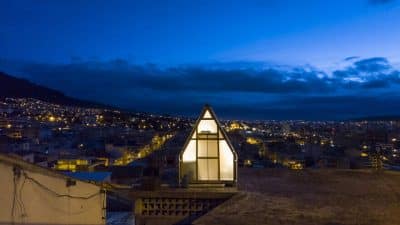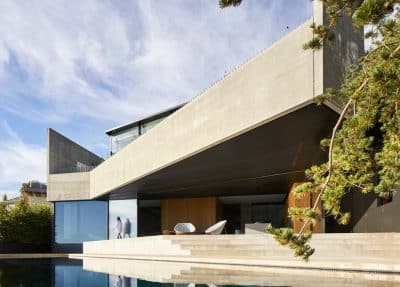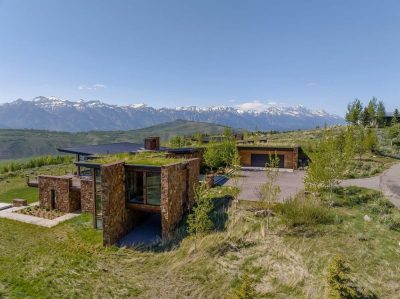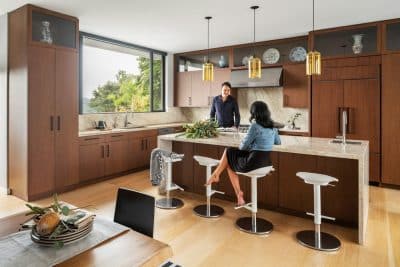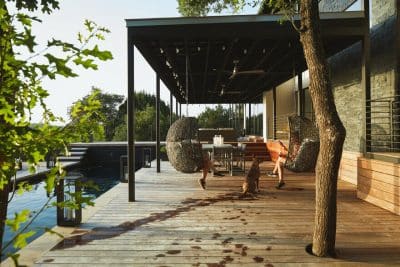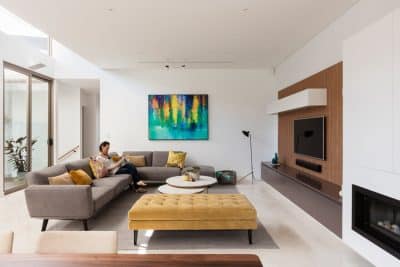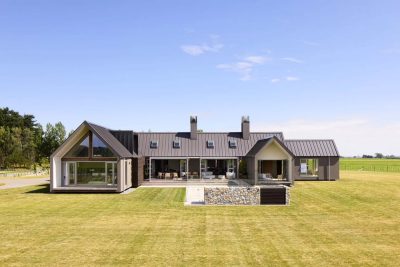Project: Hood Canal Boat House
Architecture: Hoedemaker Pfeiffer
Interior Design: Garrett Cord Werner
Contractor: Fairbank Construction
Landscape: Leuner Landscape Designs
Location: Olympic Peninsula, Washington
Photography by Alex Hayden
This little building is the re-imagination of an existing boathouse that had no windows, one door, and no charm. It is conceived as a building that can turn itself inside out, offering a protective layer of concrete block and steel to the outside with the warmth of marine plywood on the inside. Two sides feature large barn-style doors clad in steel roofing, which slide open and closed via tracks that extend beyond the exterior walls. The doors create sheltered spaces facing both sunrise and sunset.
Inside Hood Canal Boat House, the ground level features a wooden storage unit, concrete flooring and plywood paneling. Nautical lighting fixtures are suspended from the ceiling and affixed to the walls. A sleeping loft is accessed via a drop-down ladder controlled by a hand-operated pulley system. The retractable ladder allows the building to be used as winter boat storage and summer loft sleeping. The loft is lined by a protective railing made of wood and cables. A horizontal band of windows brings ample natural light into the space and offers elevated views of the scenic landscape.

