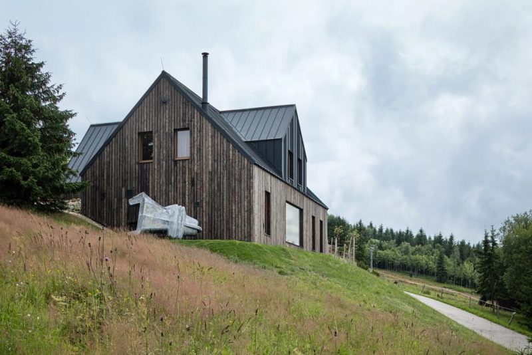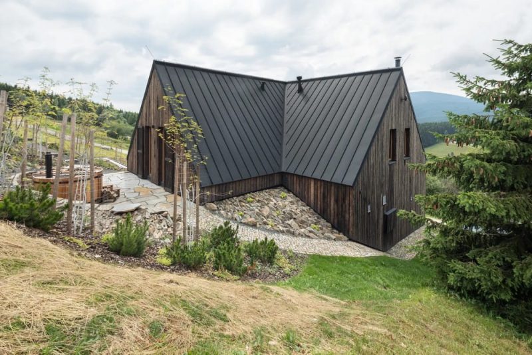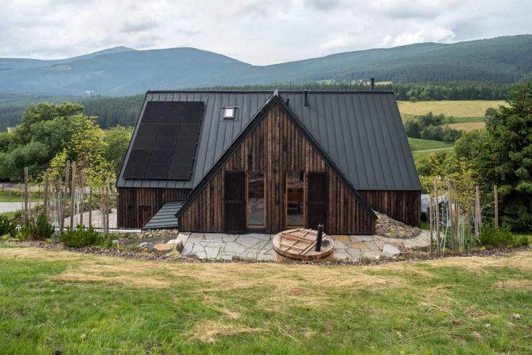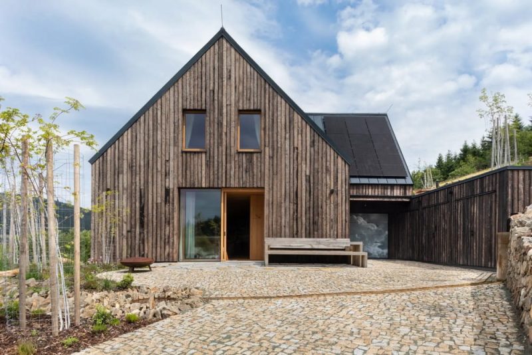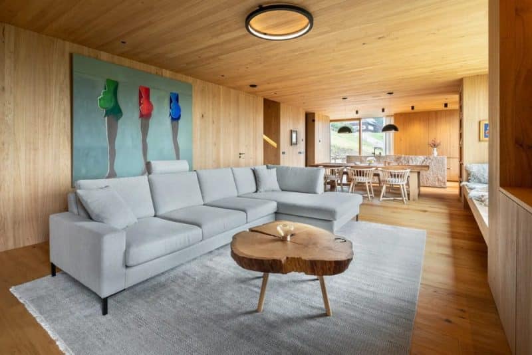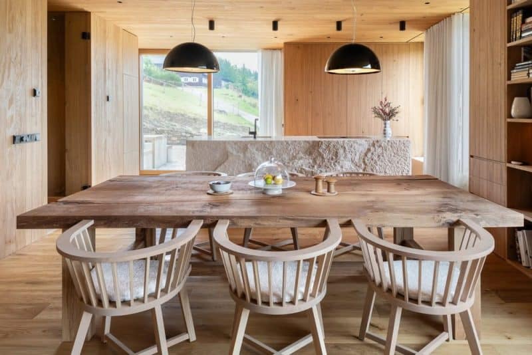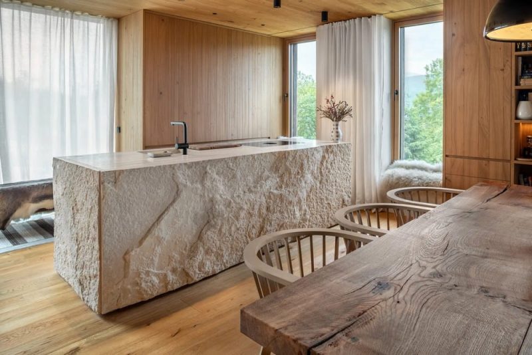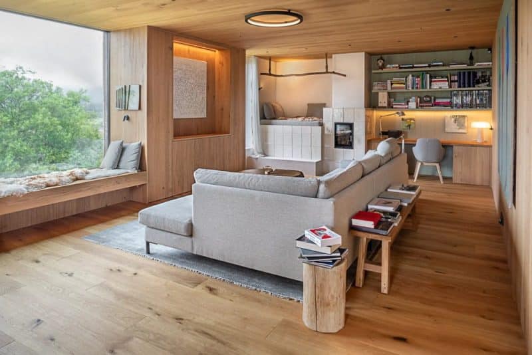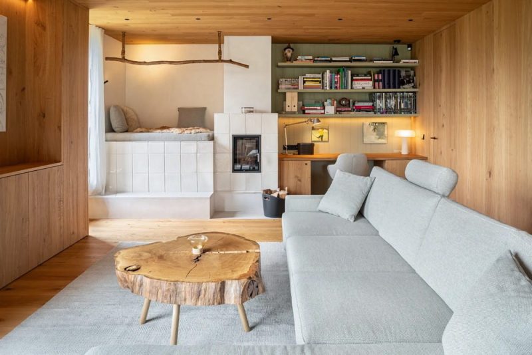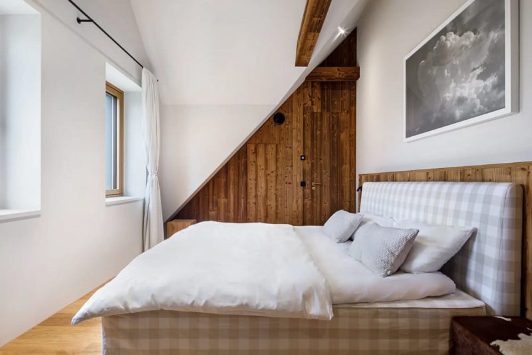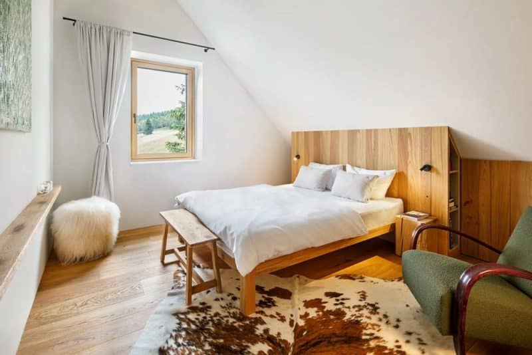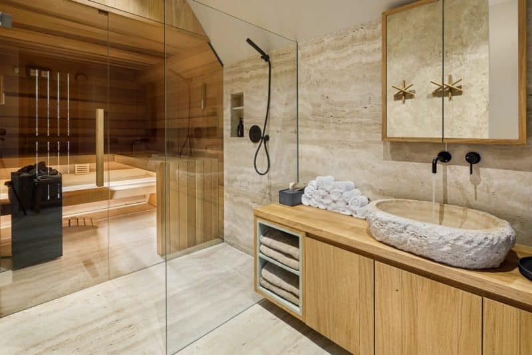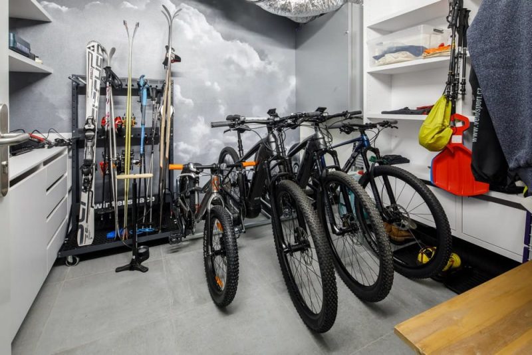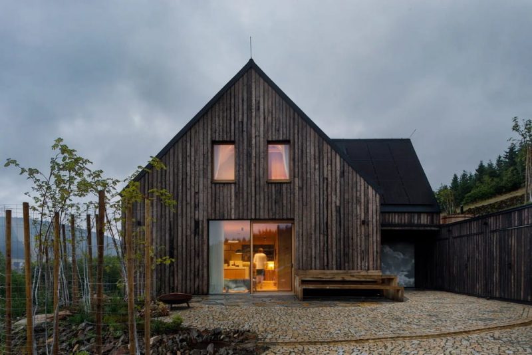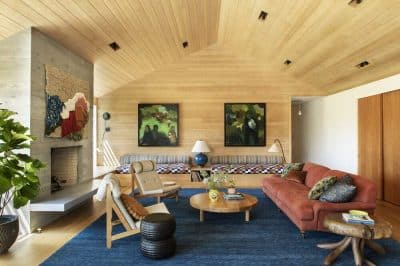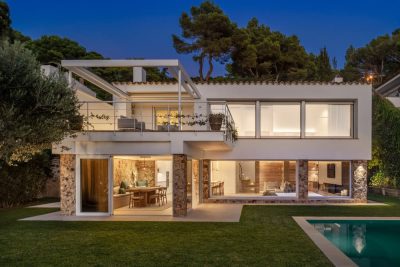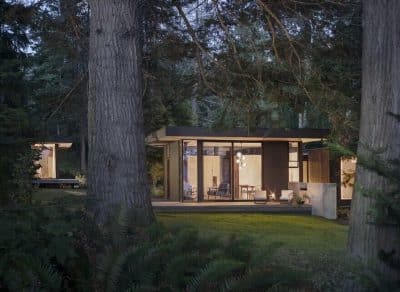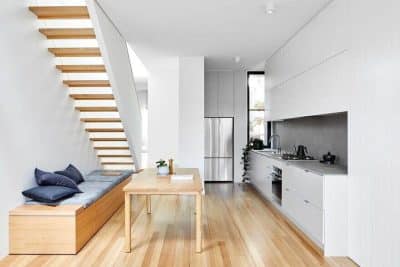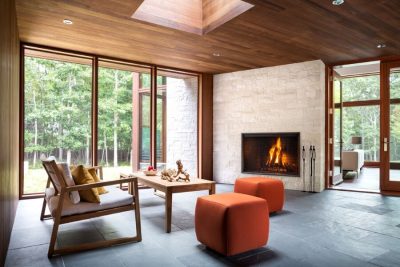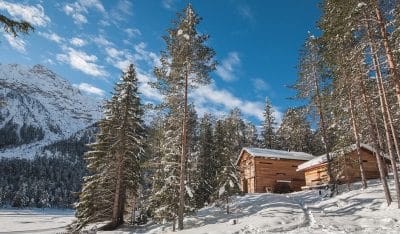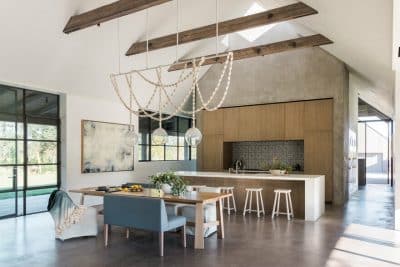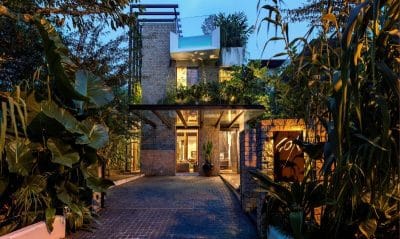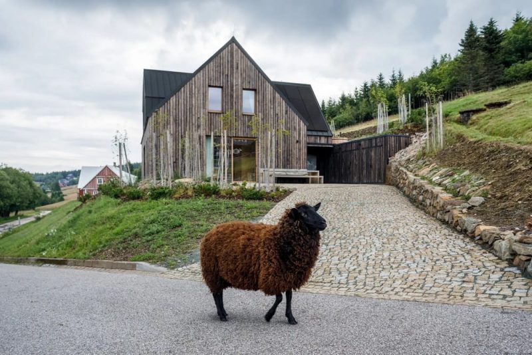
Project: Horní Malá Úpa Mountain Chalet
Architecture: OK PLAN ARCHITECTS
Lead Achitect: Luděk Rýzner
Co-author: Jiří Vincenc
Design Team: Barbora Jahodová
General contractor: 3K stavby
Location: Horní Malá Úpa, Czech Republic
Area: 165 m2
Year: 2023
Photo Credits: Anna Pleslová
Perched on a steep slope in the Krkonoše National Park, the Horní Malá Úpa Mountain Chalet by OK PLAN ARCHITECTS redefines what a modern alpine retreat can be. Designed for a family seeking comfort and elegance without compromising on environmental respect, the project embodies a seamless dialogue between contemporary architecture and the spirit of traditional Krkonoše mountain dwellings.
Harmony Between Architecture and Landscape
The client’s vision was clear — to create a home that offers the warmth and simplicity of a mountain refuge while embracing the grandeur of its natural surroundings. Rather than dominating the terrain, the house follows its contours and adapts to the topography, settling gracefully into the slope above the Úpa River valley. From every angle, the design feels in tune with the Krkonoše landscape, using natural textures, steeply pitched roofs, and locally inspired forms to express belonging rather than contrast.
Architectural Form and Materials
The chalet’s silhouette echoes the traditional architecture of the region, reinterpreted through a contemporary lens. The lower floor, built with traditional masonry and clad in thermally insulated, ventilated panels, anchors the house to the ground. Above it, the attic’s classic collar-tie roof structure incorporates steel elements to ensure spatial openness and flexibility.
Externally, the façade of charred wood (treated using the Japanese shou-sugi-ban technique) contrasts beautifully with the anthracite-toned aluminum roof. This combination provides durability, low maintenance, and visual harmony with the surrounding dark forest hues. The restrained material palette—stone, wood, and metal—grounds the house in its context while giving it a refined, timeless quality.
Interior Warmth and Spatial Experience
Inside, the Horní Malá Úpa Mountain Chalet celebrates light, landscape, and craftsmanship. The main living floor centers around an expansive picture window that frames dramatic views of the Úpa River valley, the surrounding peaks, and Mount Sněžka — the highest summit in the Czech Republic. Every interior element was carefully curated to emphasize these views, allowing the ever-changing natural panorama to become part of daily life.
Natural materials dominate throughout, with warm wood, textured stone, and handcrafted finishes shaping a cozy yet elegant atmosphere. The open-plan living and dining space forms the heart of the home, while the surrounding rooms maintain privacy without losing visual connection to the exterior. The attic hosts the bedrooms and a small wellness zone, which opens to an outdoor terrace complete with a heated tub—perfect for enjoying the mountain air year-round.
Environmental Sensitivity and Technical Excellence
Sustainability was a key consideration from the project’s inception. Despite strict local regulations within the National Park, OK PLAN ARCHITECTS achieved exceptional energy performance. The house uses a geothermal heat pump system for efficient heating and cooling, complemented by a photovoltaic array discreetly placed on the roof facing away from the valley. These systems ensure year-round comfort while minimizing the building’s ecological footprint.
The structure rests on a reinforced base slab, adapted to the site’s rocky geology, and the surrounding terrain was reshaped only where necessary. The landscaping, designed by local landscape architect Petra Loffelmannová, completes the seamless integration of the chalet with its environment. Native plant species and gently modeled slopes allow the garden to merge naturally into the meadow landscape.
A Contemporary Mountain Legacy
The Horní Malá Úpa Mountain Chalet reflects the architectural philosophy of OK PLAN ARCHITECTS: to merge function, form, and environment into a cohesive whole. It honors the legacy of the Krkonoše region while offering a modern interpretation suited for sustainable, comfortable living.
Executed with precision by local builders 3K Stavby and Gras, the project stands as a continuation of the atelier’s work in the area, following acclaimed designs like the Hradečanka Chalet. It is both a family retreat and a contemporary architectural statement—a place where tradition meets innovation, and where mountain living finds a new definition in balance, beauty, and respect for nature.
