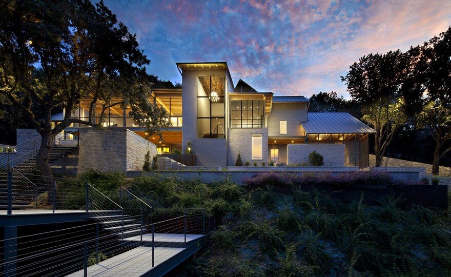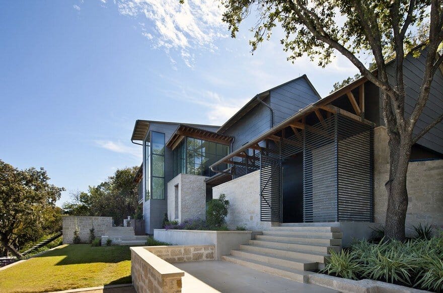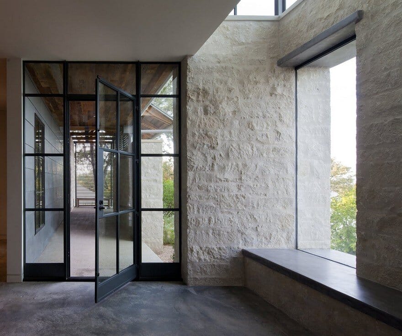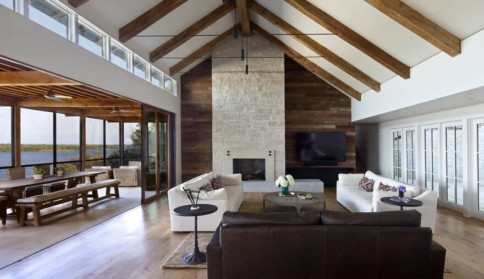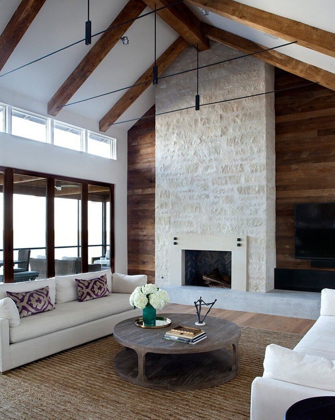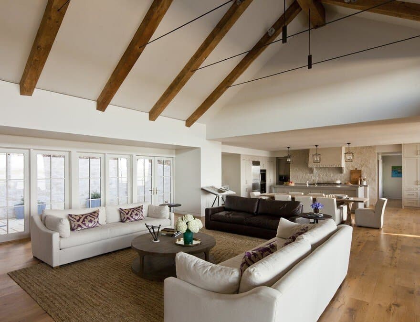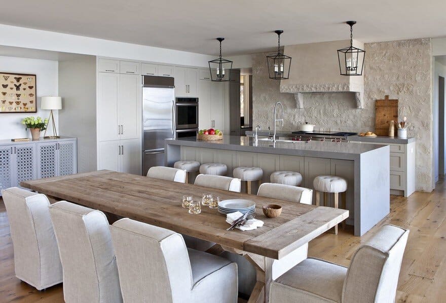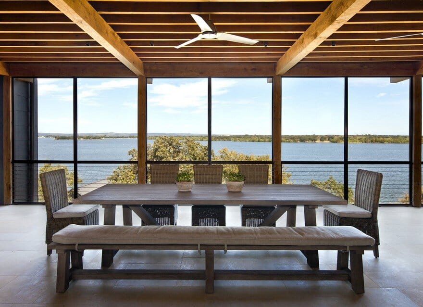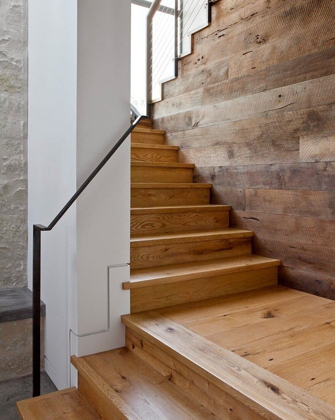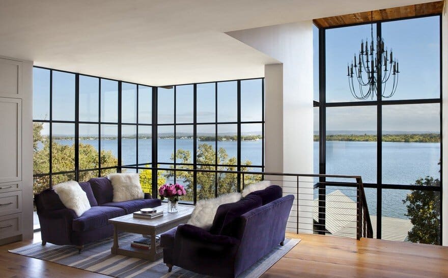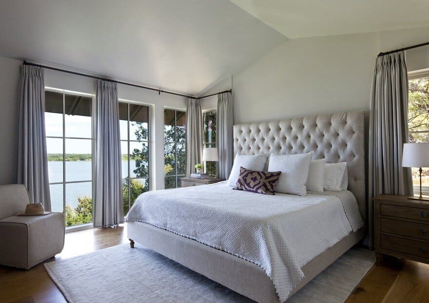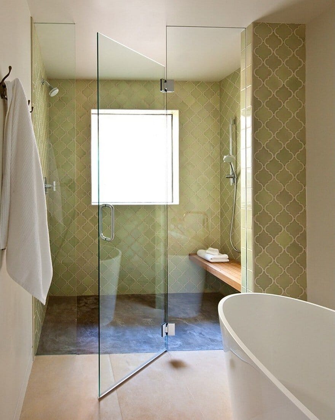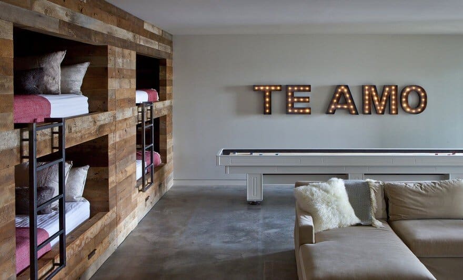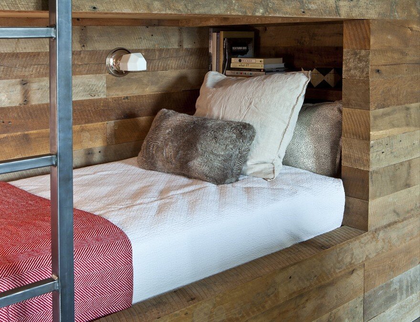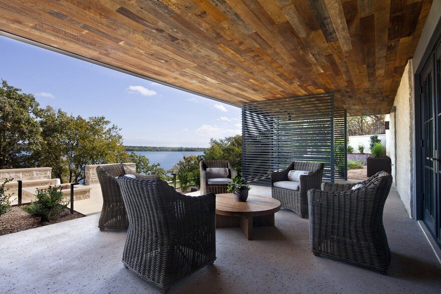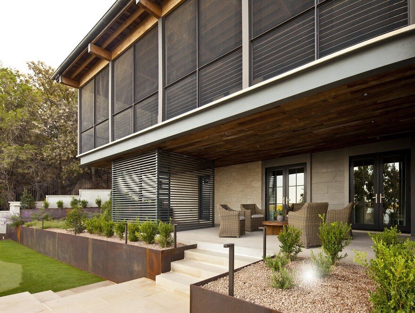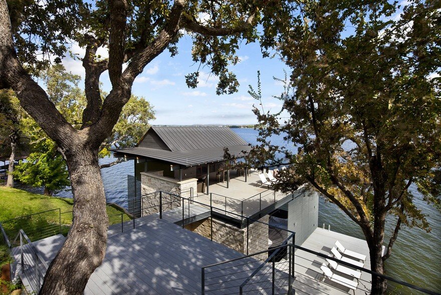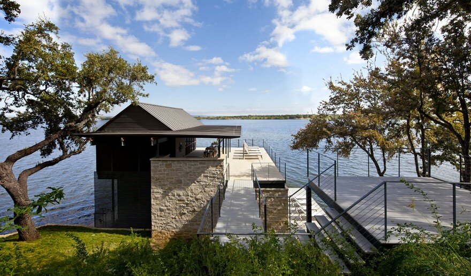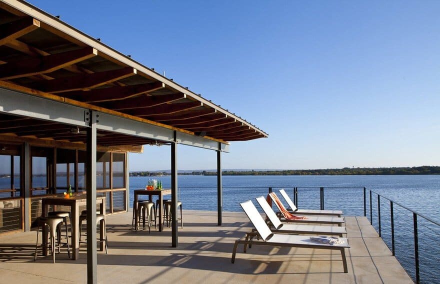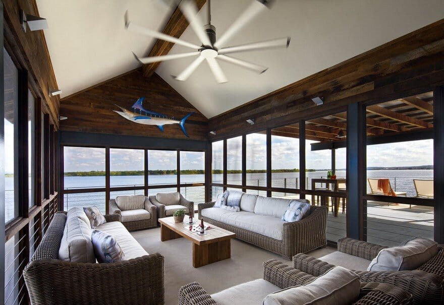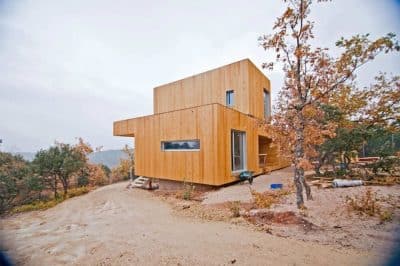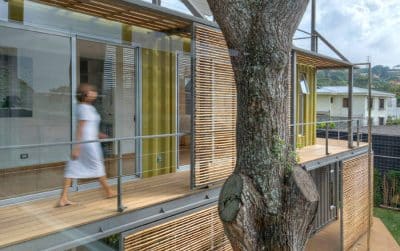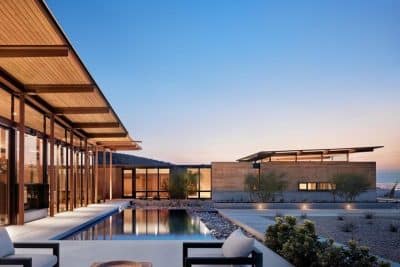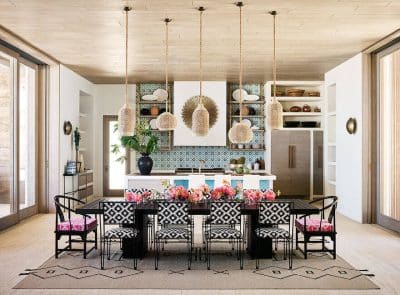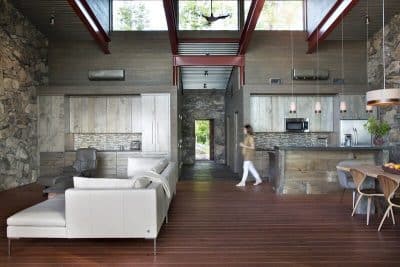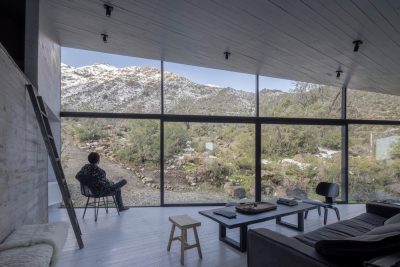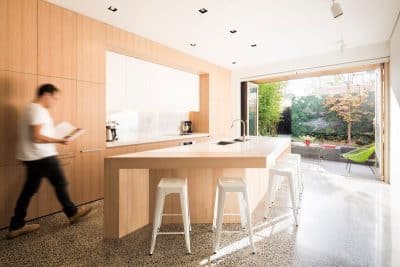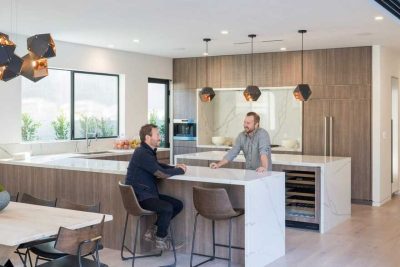Project: Horseshoe Bay House
Architect: Jay Corder Architect
Location: Horseshoe Bay, Texas, United States
Project Year: 2015
Project Cost: More than $2,000,000
Photography: Nick Johnson
Text by Jay Corder Architect
The Horseshoe Bay house is a symbiotic blend of casual lake living with an over-arching aesthetic that is at once vernacular and sophisticated. Rough materials were reinvented and crafted to blend these notions. Site slope was a major factor in the overall design and site plan of the house.
A series of terraced living spaces was carefully fitted into the landscape to react both to the house and to the terrain. It was important not to block any of the lake view but still minimally impact the steep site. The main house opens up to the terraced outdoor living areas and the series of porches adjacent. A bridge connects the house and upper lawn areas to the boathouse in both a dramatic and functional response.
With a focus on aesthetics, Jay Corder Architect brings your vision of a great space to reality. Our acclaimed architects believe in Inspired Design to create spaces that look great, suit your needs, adapt to your lifestyle, stand the test of time and make you happy to come home.

