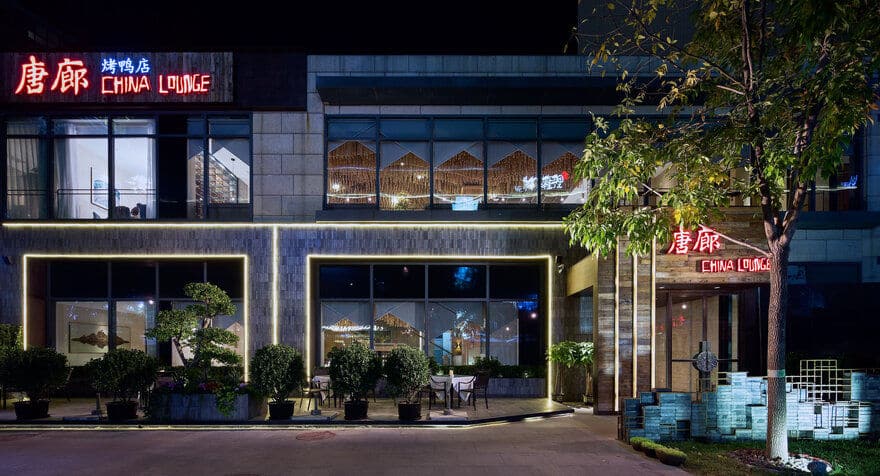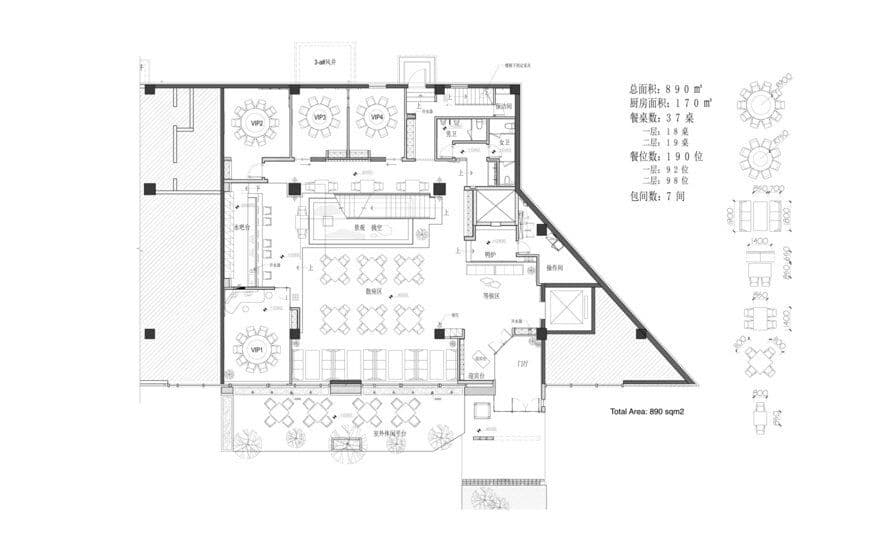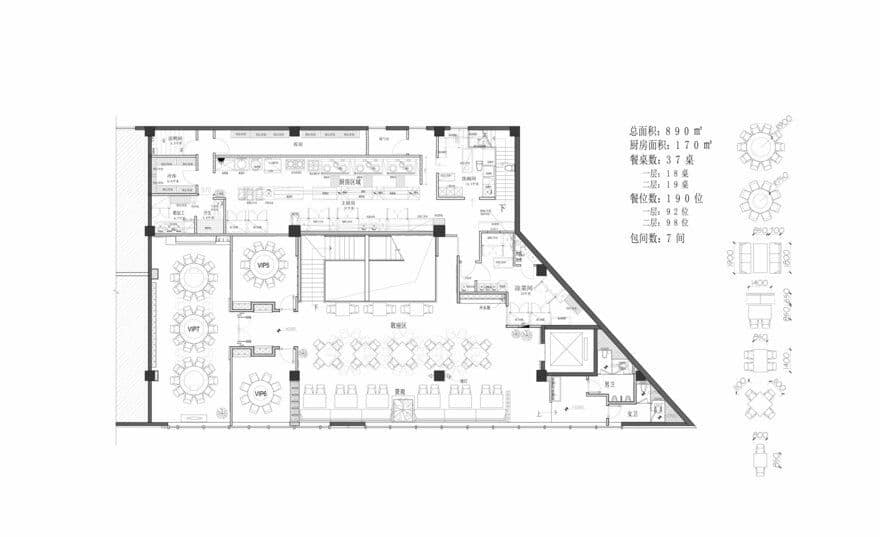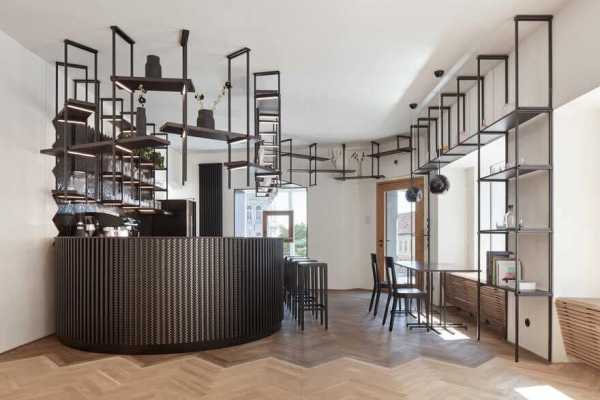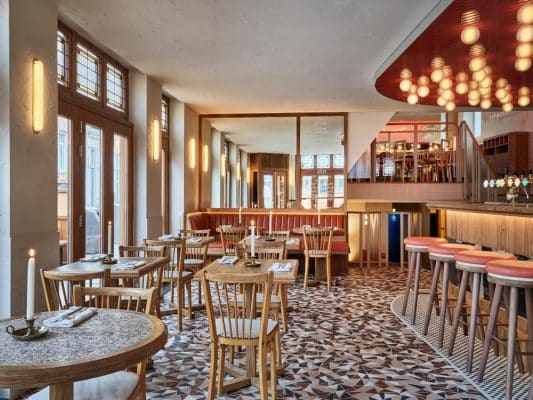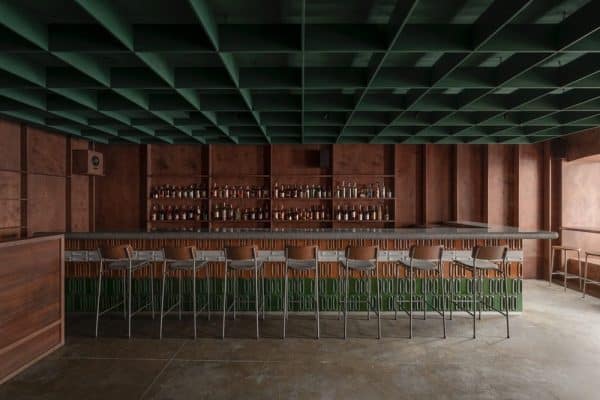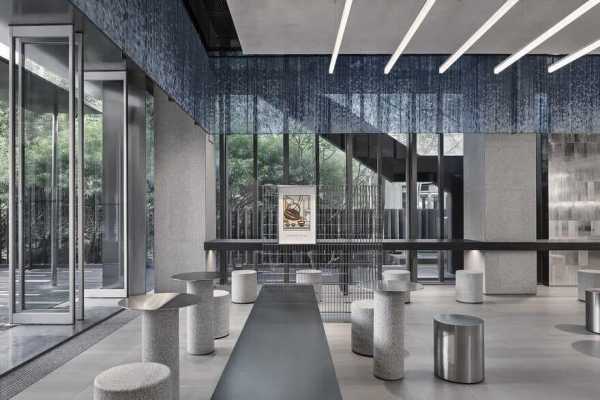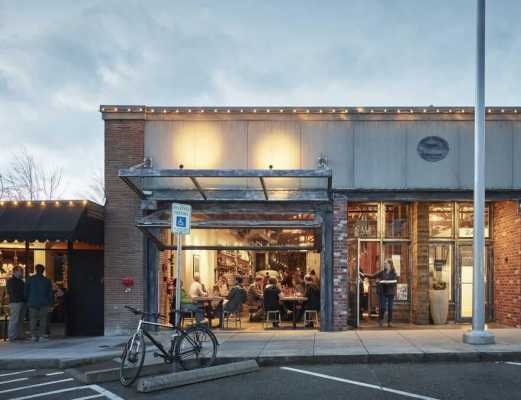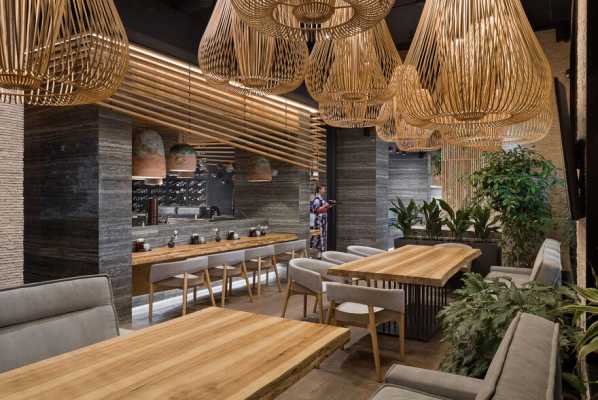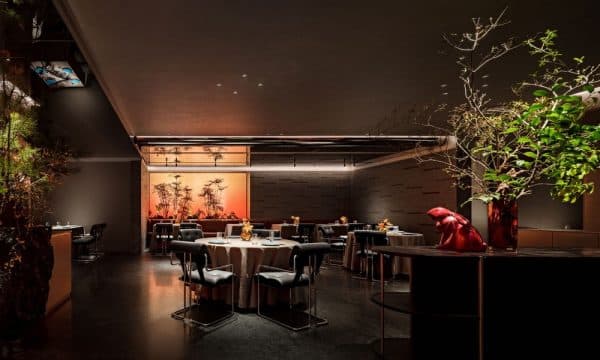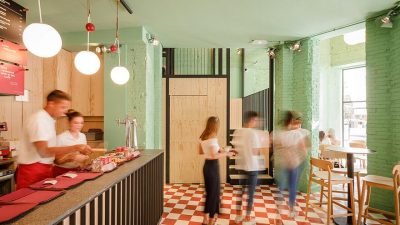Project name: Roasting Duck Restaurant of Shangyung Town
Architecture Firm: IN•X House Outer Design Co., Ltd.
Lead Architects: Wu Wei
Project location: Shangyung Town, Beijing, China
Gross Built Area: 890sqm
Completion Year: 2018
Photo credits: Shi Yunfeng
Roast Duck locates in Shangyung Town. Designed by Wu Wei, it presents an artistic dining space through traditional dining while incorporating material, color and art.
Neutral color tones are utilized in the space: malachite blue, scarlet, and metallic color enhances layers of color in the hall. Every detail contains unification, harmony, and contrast.
The connection between points and lines are perfectly defined by the designer. The space contains sense of layers, collaboration of colors, and comparison between qualities.
The first floor of the Roasting Duck Restaurant is utilized as public space with spread-put seats. Water decoration has been installed in the center of the premise.
The rolling pin deco on the ceiling can be observed from the stairs.
The wooden texture provides sensation of warmth.
The main color tone extends to the second floor, maintaining the serenity of the dining hall. The window-side seats provide ample light for the hall, which shines down from the ceiling.
Four sculpted panels are hung upon the wall on second floor. These are delicate collections of the shop owner.
This is the most relaxing space, in which golden ceiling lamps pose share contrast to roughness of blue bricks.
Blue brick is one of symbols of Chinese civilization. Only through its complex production process may one look into the traditional culture.
Among various deco materials of Tanglang, the designer favors blue bricks particularly. He presents the texture of blue bricks layer by layer. The brick wall by the bar exhibit strong sense of order. Blue bricks embedded in metal frames properly conveyed the timelessness of ancient wall.
The aroma of wood and elegance of blue bricks blocks urban nuisance out.
Only the modest color of wood may contrast with modern space, dramatizing the visual effects. The orderly wine rack also contradicts with the space behind. In addition, it also serves as a barrier between spaces.
The most surprising space on the second floor is the small banquet hall at one end, which may serve as conference room. Verniciai coating is used on the wall, which is similar to the red wall of Forbidden Palace. The red wall also serves as the visual emphasis to mitigate color tones of the second floor. Transforming traditional room into small banquet hall also improves traditional dining service, along with modern video and sound equipment to meet modern consumers’ demand.
The booth guarantees privacy of customers while presenting unique visual sensation. Historical elements are this combined with daily life. For deco on the wall, framed doors from ancient architectures are used. It preserves visual factors from traditional building, and provides great contrast to modern space design.
















