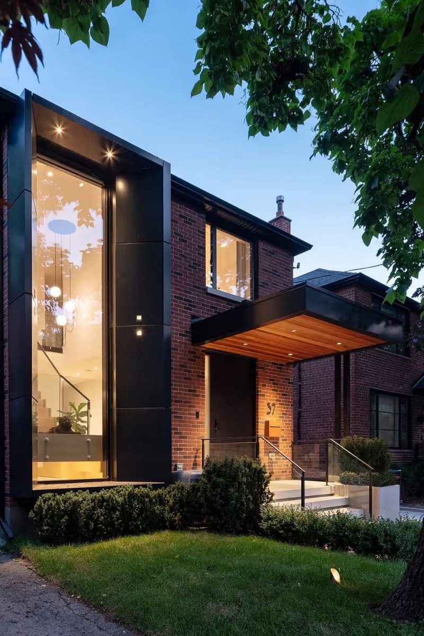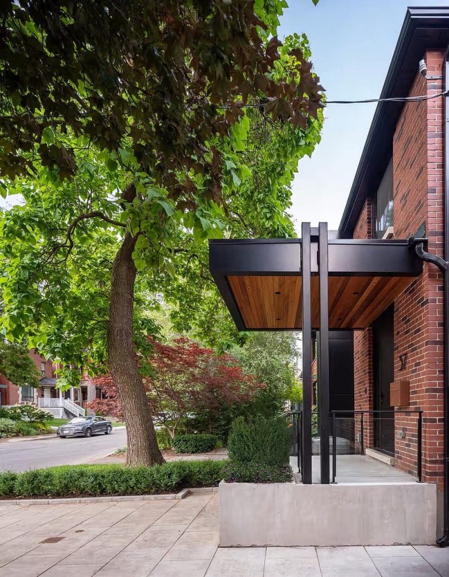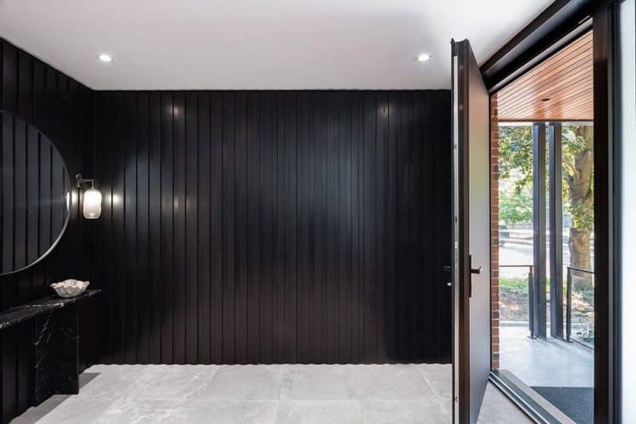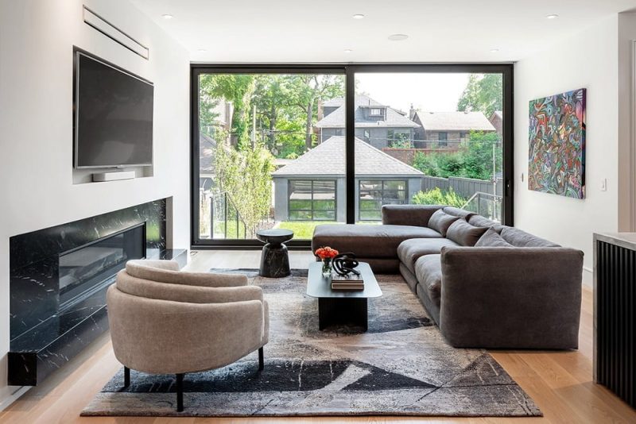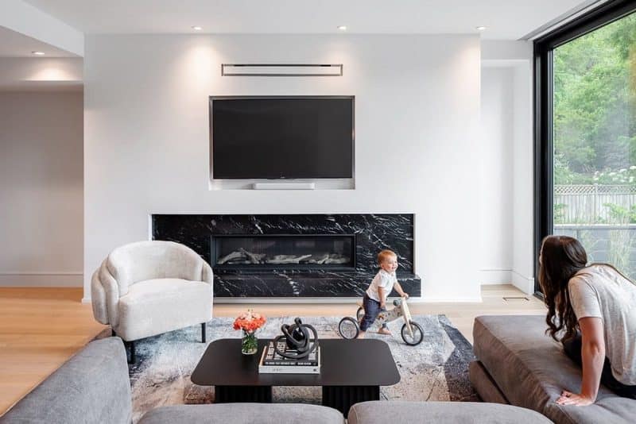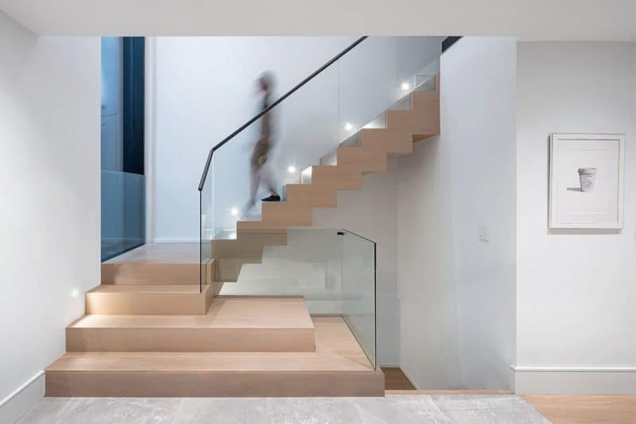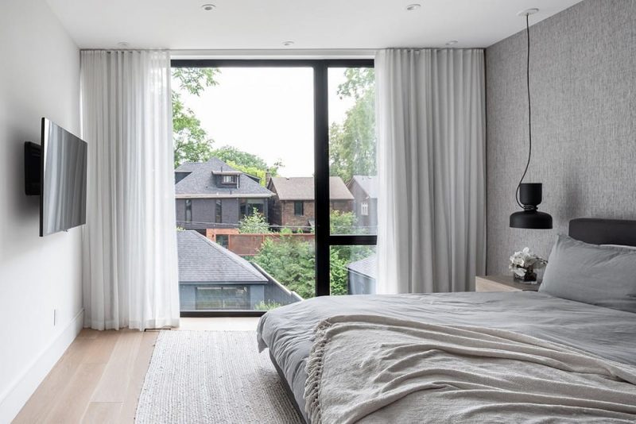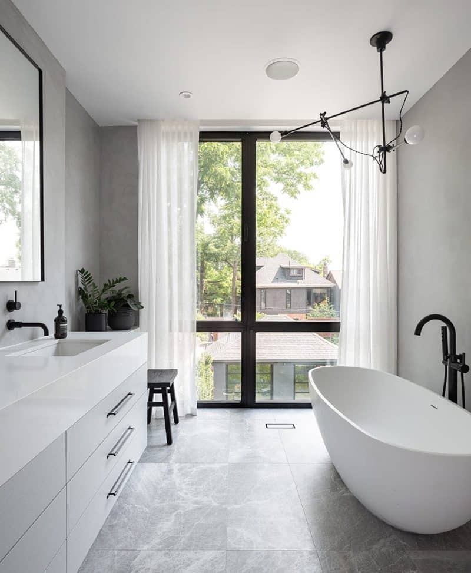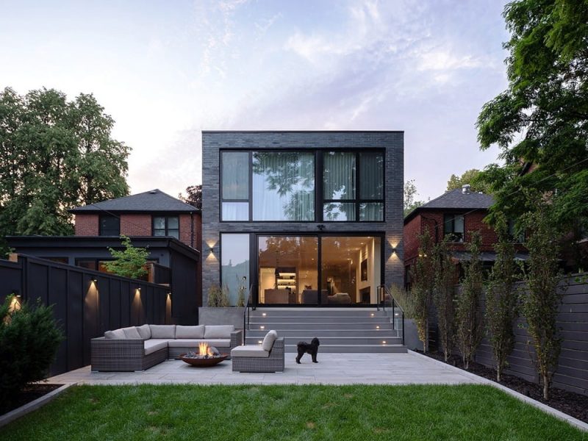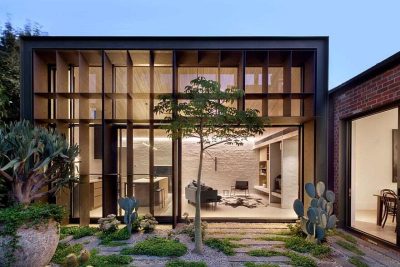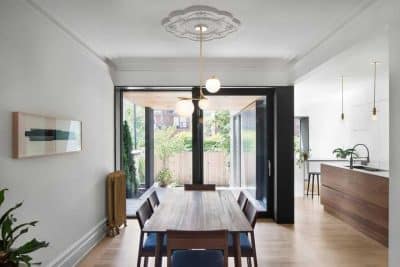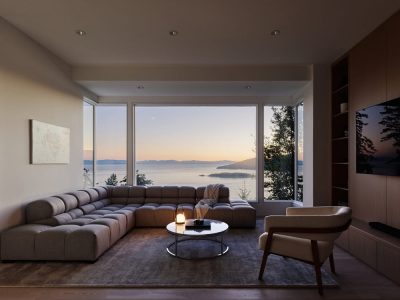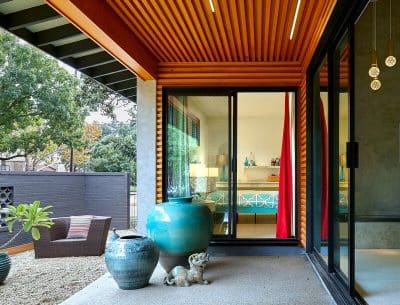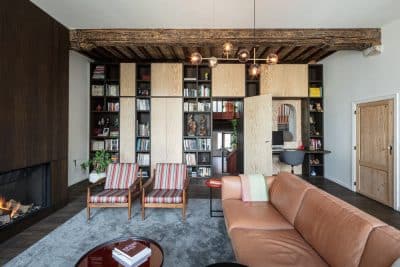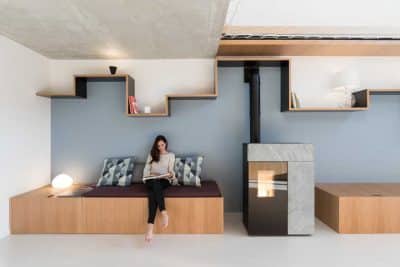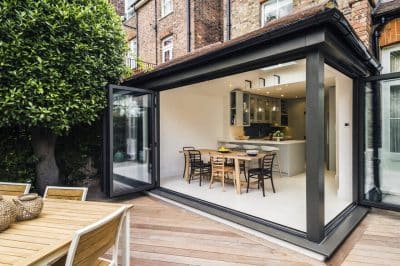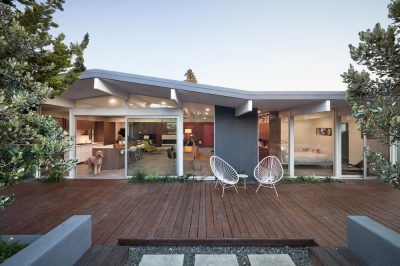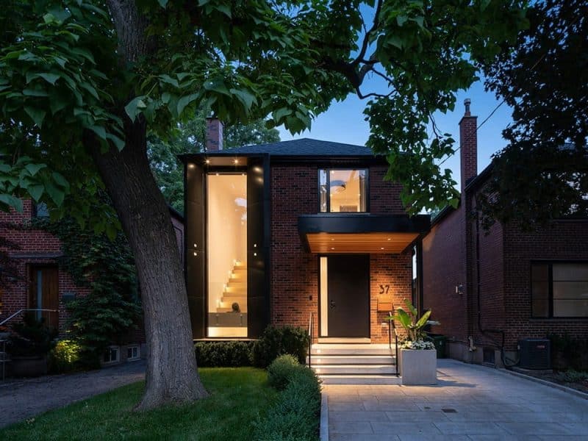
Project: House 37
Architecture: Izen Architecture
Location: Toronto, Canada
Year: 2021
Photo Credits: Scott Norsworthy
House 37 redefines urban living by seamlessly integrating nature, maximizing space, and inviting natural light through extensive glazing. Located in a dense city center, the home takes full advantage of its surroundings while maintaining a strong connection to the outdoors. A towering 45-foot Northern Catalpa tree in front of the property became the inspiration for its most striking architectural feature—a 37-foot uninterrupted window that frames the tree and extends beyond the height of the front facade.
A Modern Transformation Rooted in History
Originally a traditional Toronto home, the clients sought a contemporary redesign that would better suit their active family life. The challenge lay in preserving the character of the existing house while introducing modern design elements. The exterior maintains a connection to the neighborhood, with original brickwork carefully preserved and new bricks selected to match seamlessly. At the same time, thoughtful architectural details set it apart. A floating oversized front canopy, suspended from a double column, hovers over the new concrete porch and integrated planter boxes, creating a light, almost weightless effect.
Maximizing Light and Space
Large expanses of glass at both the front and rear of the home flood the interior with natural light. The massive feature window at the front brings the towering tree into the home, making it part of the living space. At the rear, a floor-to-ceiling glass wall in the primary bedroom and bathroom creates a luxurious retreat while allowing sunlight to pour into the lower levels. Clear sightlines from the entrance through to the backyard further enhance the home’s open and airy atmosphere.
The basement also benefits from innovative design solutions. A continuous clerestory window brings in year-round ambient light, made possible by floating the ground and second floors on a massive steel beam. This structural approach results in exceptionally high basement ceilings, transforming the lower level into a spacious and livable area. The additional headroom makes it the perfect space for indoor cycling, a key feature for the homeowners, who are avid cyclists.
Thoughtful Details for Everyday Living
The interior of House 37 is designed with convenience in mind. The entryway is clad in black wooden slats, with each panel concealing custom storage solutions, including bicycle storage, accessible hooks and drawers for children, and a spacious coat closet. The staircase landing, located directly adjacent to the entrance, incorporates a built-in seating area on the lower steps. This thoughtful touch acknowledges the natural tendency for guests to linger and chat before departing, subtly enhancing the home’s social flow.
A Seamless Connection Between Indoors and Outdoors
Throughout the home, every design decision reinforces the connection to nature. The interplay between light, space, and greenery creates a sense of openness and tranquility, while carefully integrated storage solutions ensure the home remains functional and uncluttered. House 37 not only meets the demands of a modern family but also elevates everyday living through its seamless relationship with its surroundings. It stands as a perfect example of how contemporary architecture can both embrace and enhance the natural environment.
