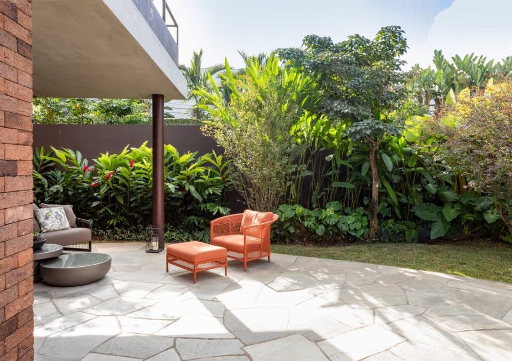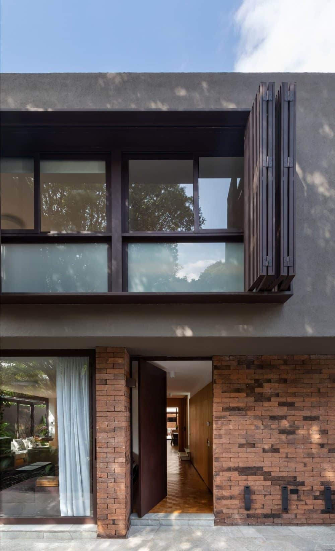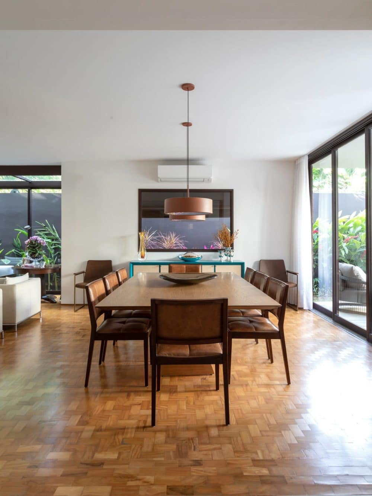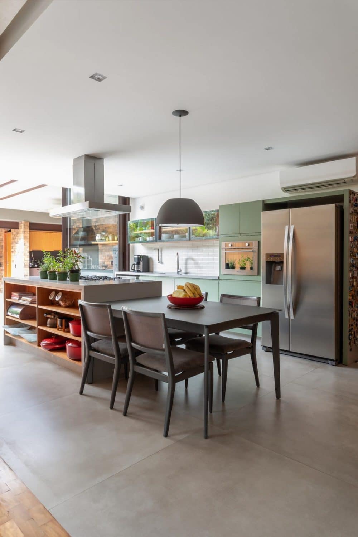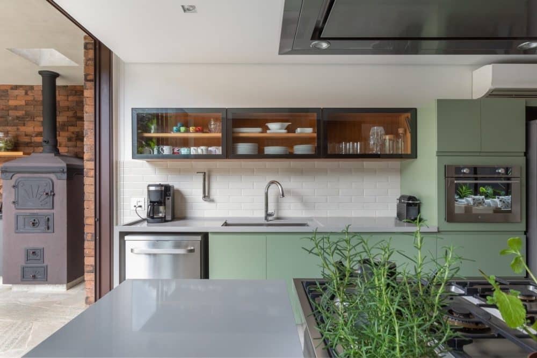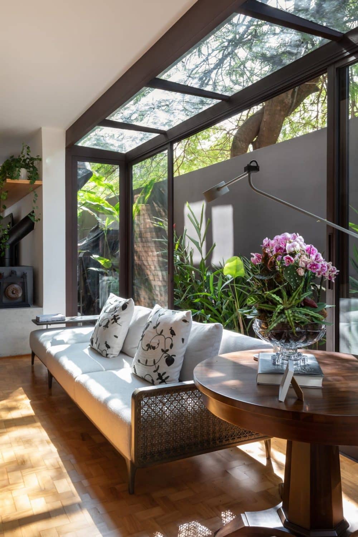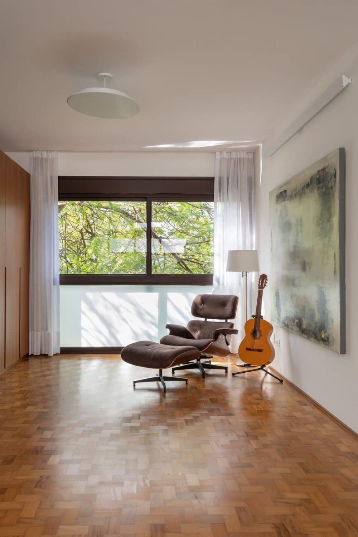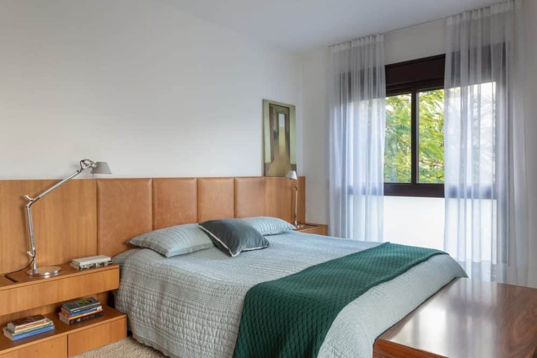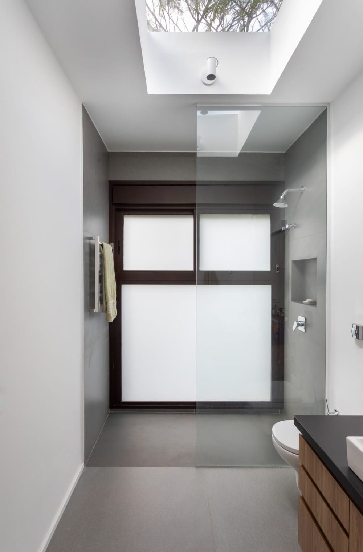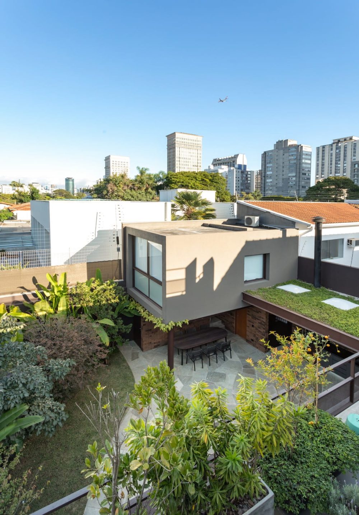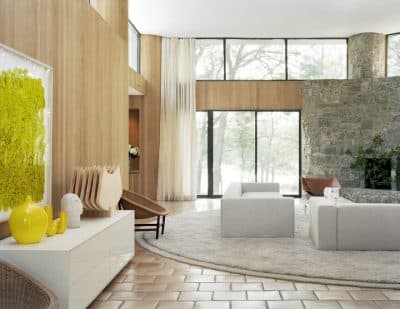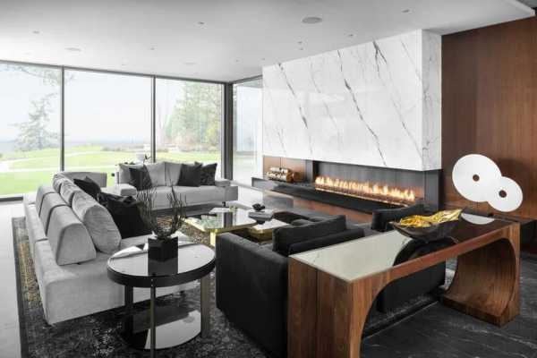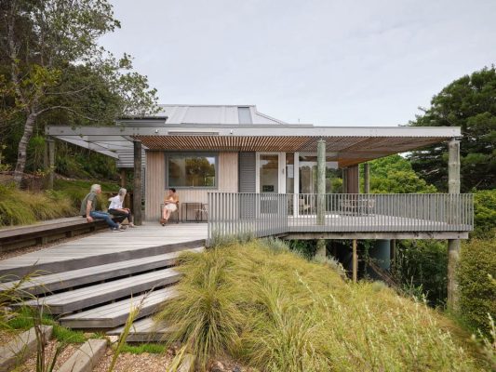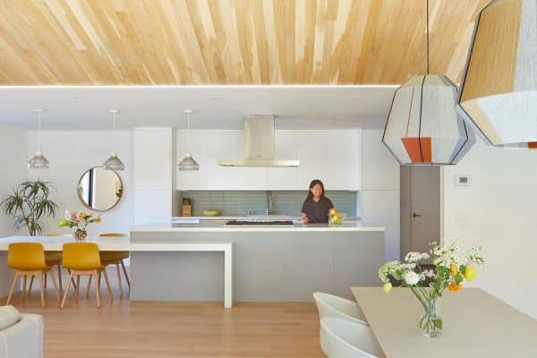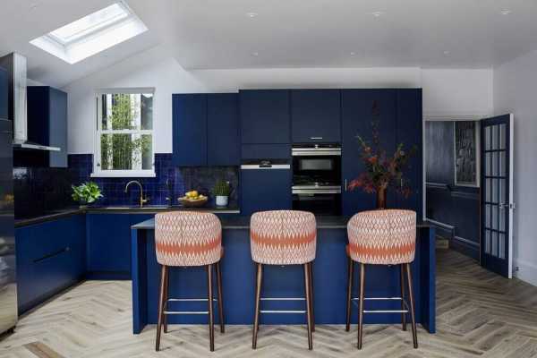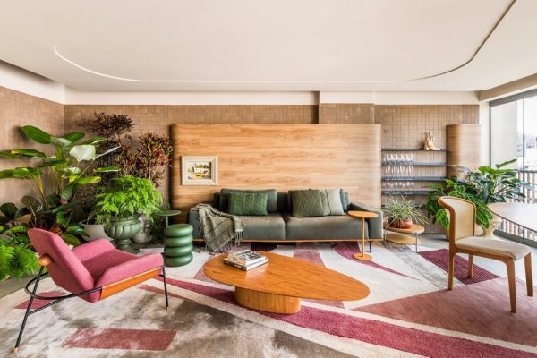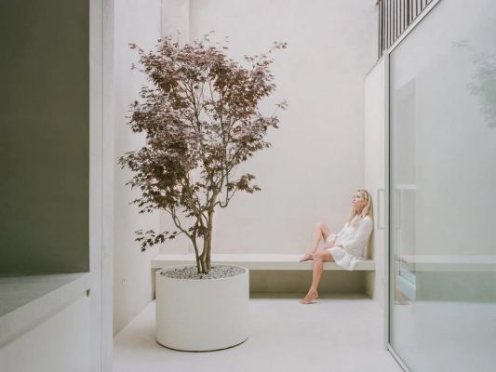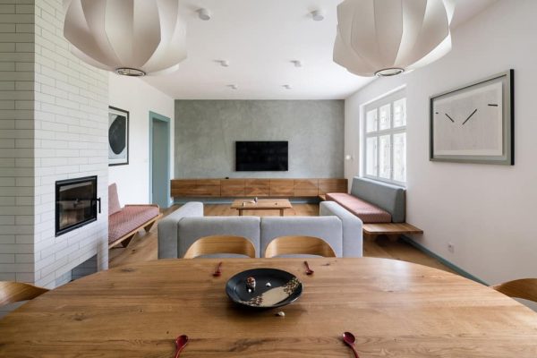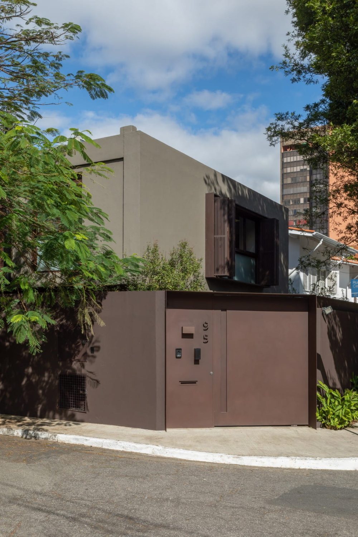
Project: Perpétua House
Architecture: ARKITITO Arquitetura
Leader Architects: Chantal Ficarelli, Tito Ficarelli, Larissa Ragaini
Landscaping Architecture: Cate Poli
Location: Jardim Paulistano, São Paulo (SP), Brazil
Conclusion Year: 2021
Plot Area: 395 m²
Built Area: 340m²
Photo Credits: Evelyn Muller
Manufacturers: Gerdau, Portobello Shop, Sherwin Williams, Luminárias Reka, Lumini, Deca, Breton, Carlos Camargo Decorações, JRJ Tecidos, Couros La Novita, Carvalho e Carvalho Serralheria, Domenge Engenharia, Pedras interlagos, Ferragens Floresta, Caciel Marcenaria
This architectural project, executed by ARKITITO Arquitetura, is located on a corner near the bustling Brigadeiro Faria Lima Avenue in São Paulo, a major commercial and financial axis of the city. The residence, facing a pleasant, tree-filled square with a church, was acquired by the clients seeking to renovate a two-story house dating back to the 1950s to meet their family’s needs.
Originally, like many homes of its era, the Perpétua House had fragmented spaces with little natural light and limited garden areas. A key premise of ARKITITO Arquitetura’s renovation was to introduce more garden elements inside the house, enhancing natural lighting and ventilation, and creating more integrated and dynamic environments. The renovation expanded and integrated the house’s spaces, connected by a wide entrance circulation. The only structural element kept in its original location was the old green terrazzo staircase, which was preserved and restored.
Upon entering, the pedestrian access is immediately noticeable, marked by a metal portal with a pivoting gate painted to match the wall, leading to a welcoming garden and patio at the main entrance of the house. The external floors, made of irregular-patterned Goiás stone, evoke the atmosphere of the square across from the house, poetically merging public space elements into the private plot and seamlessly connecting the house’s front to the backyard leisure areas.
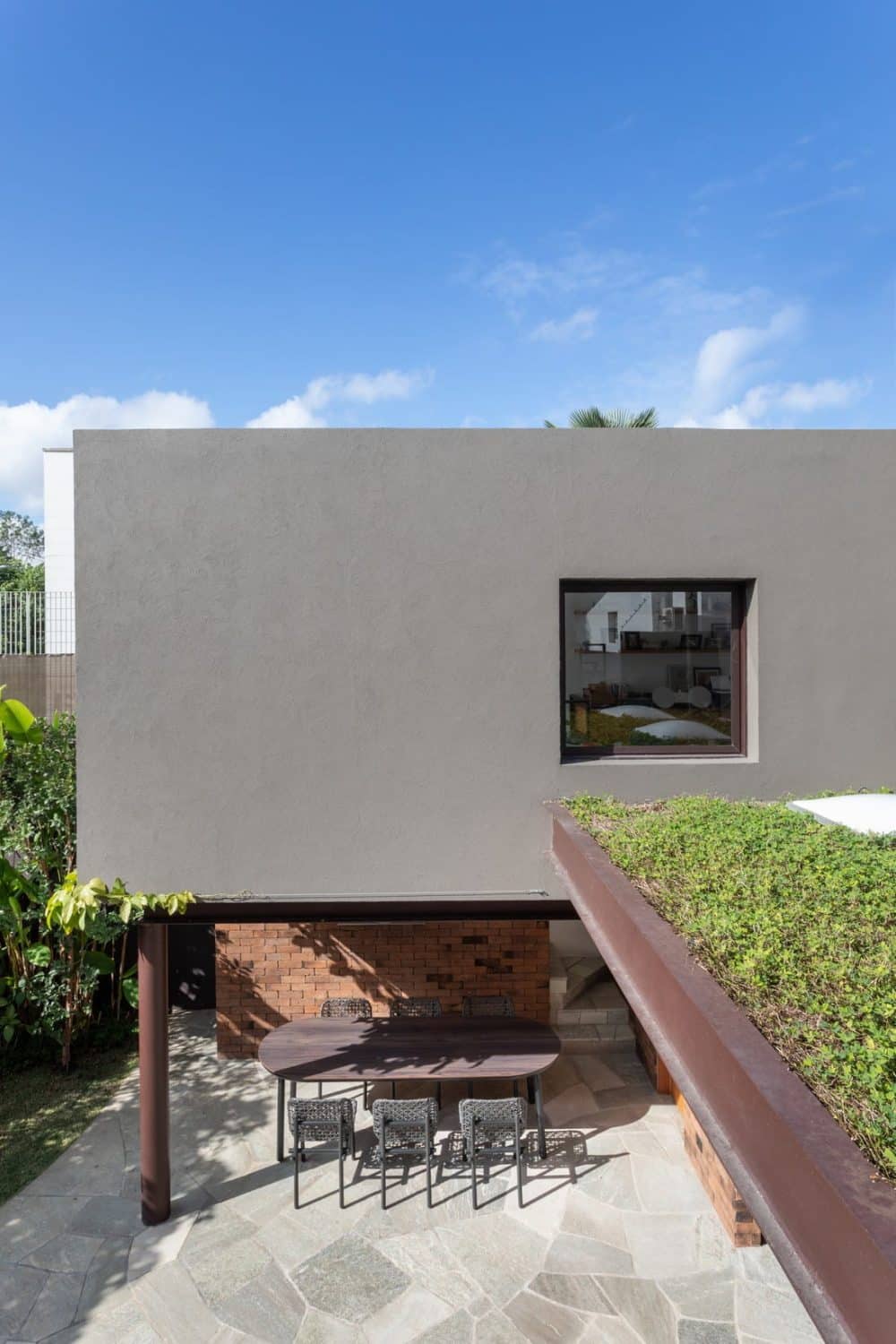
The renovation transformed the former service patio and an annex at the back, previously housing the laundry and garage, into a guest entertaining space. This new area links the kitchen—now open to the patio—with the barbecue area and a multipurpose covered space, which can be used for outdoor dining or as a spot to watch TV during sports events.
The kitchen is pivotal, acting as a hub between the indoor and outdoor spaces of the house and can be isolated or opened up depending on the occasion. The garden is a continual theme throughout the house, with new large and lateral openings added to enhance thermal comfort and visually incorporate the landscaping inside. A significant feature is the bay window that stretches from floor to ceiling, opens fully to the garden, and includes a cozy reading sofa.
Interior design choices blend the owners’ existing, restored furniture with new pieces chosen in conjunction with the project team. The use of wood and neutral-toned fabrics creates a harmonious backdrop, accented by colorful elements like the green dining room buffet and kitchen cabinets, echoing the staircase’s original hue.
Access to the private wing is via the beautifully restored staircase, topped with a new skylight that bathes the vertical circulation in natural light. The master suite, originally at the front of the house, has been moved to the quieter back, overlooking the garden and an internal courtyard, and features a large balcony that leads to a terrace created from the removed old roof, now housing all technical areas.
The two guest suites are located in the front, with new windows that provide views of the tree canopy. On the facade, a metal box frames these windows, and slatted blinds offer privacy while maintaining a visually unified exterior.
The design also addresses privacy and natural light in this corner house by strategically placing large openings and frosted glass on the quieter side street, along with skylights to illuminate the bathrooms and a hallway that includes a piano and reading area. The facade’s earthy-toned brick wall at the entrance of the house harmonizes with the paint on the other facades and the metal structures, beautifully integrating with the surrounding gardens, making the Perpétua House a harmonious blend of the old and the new.
