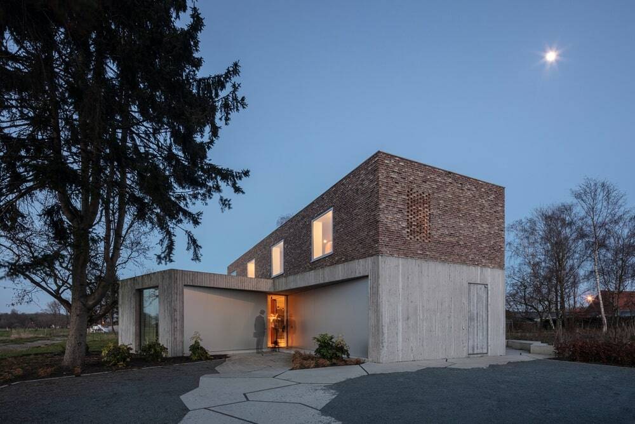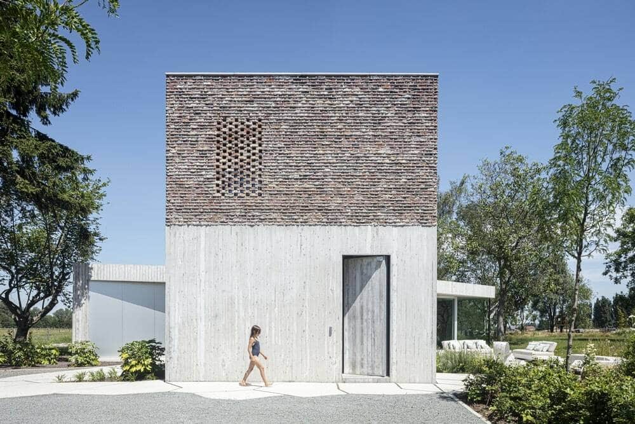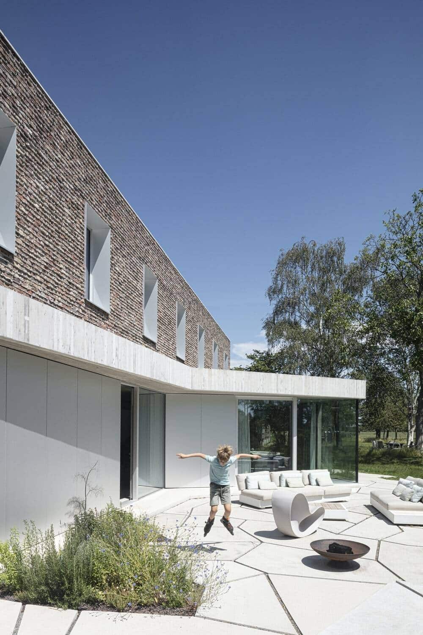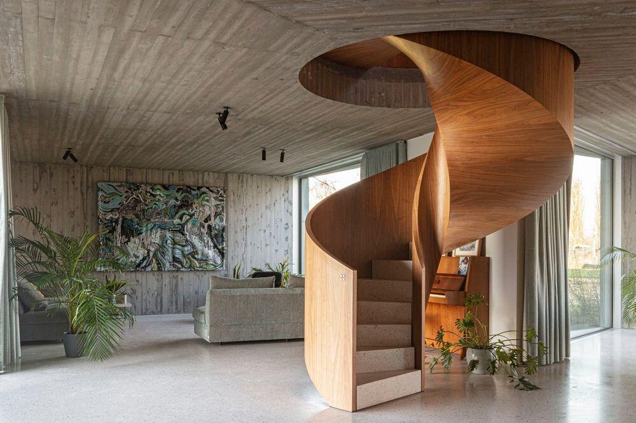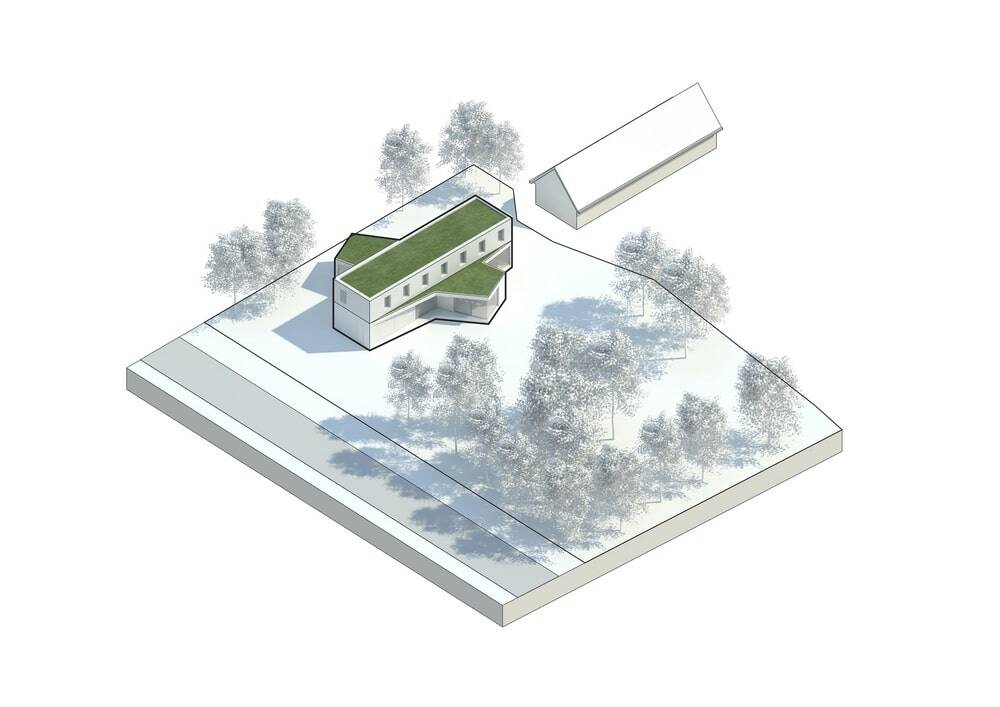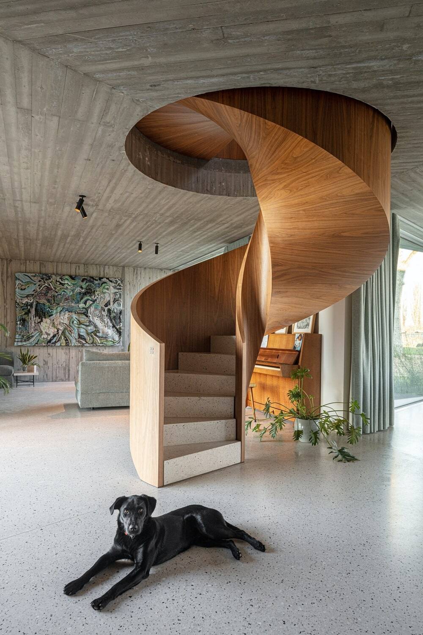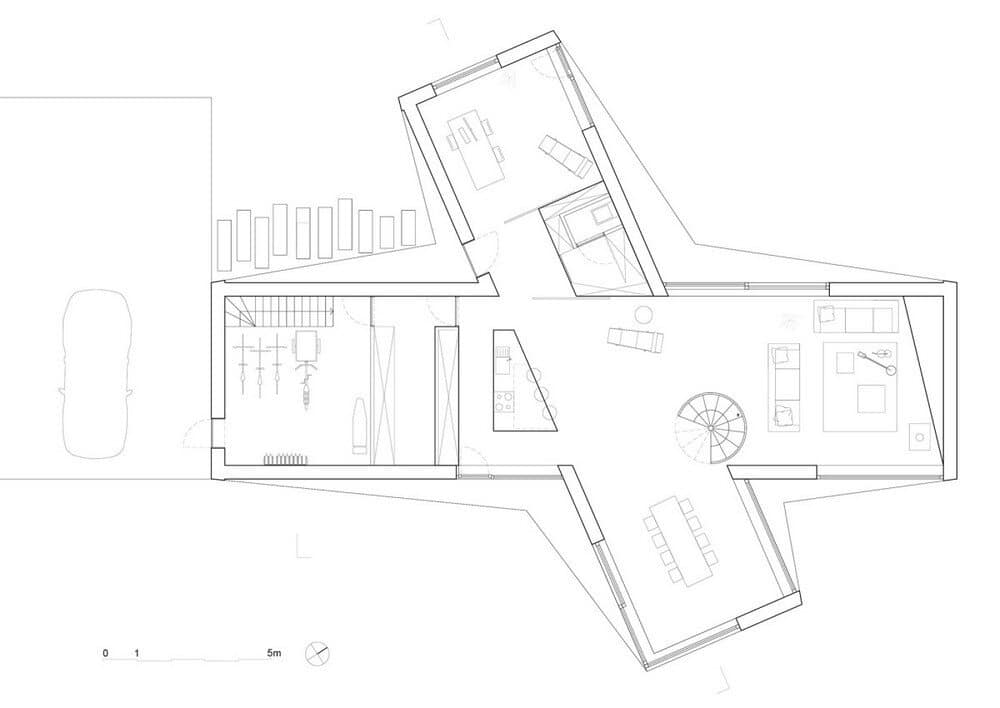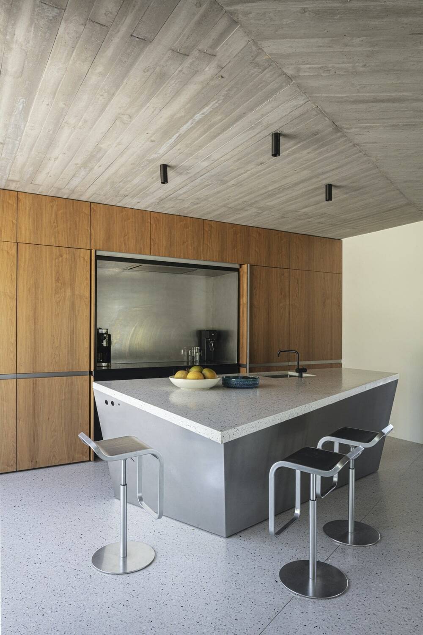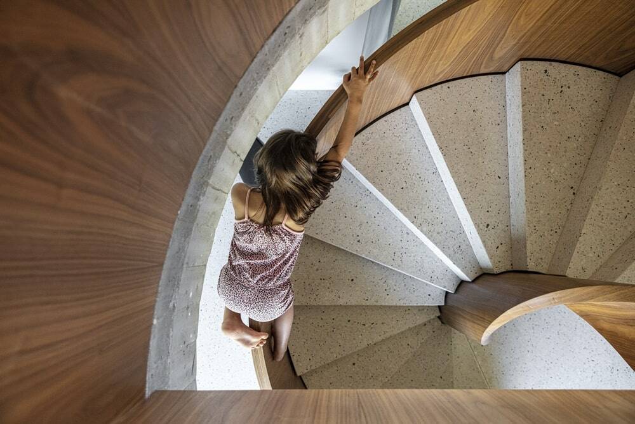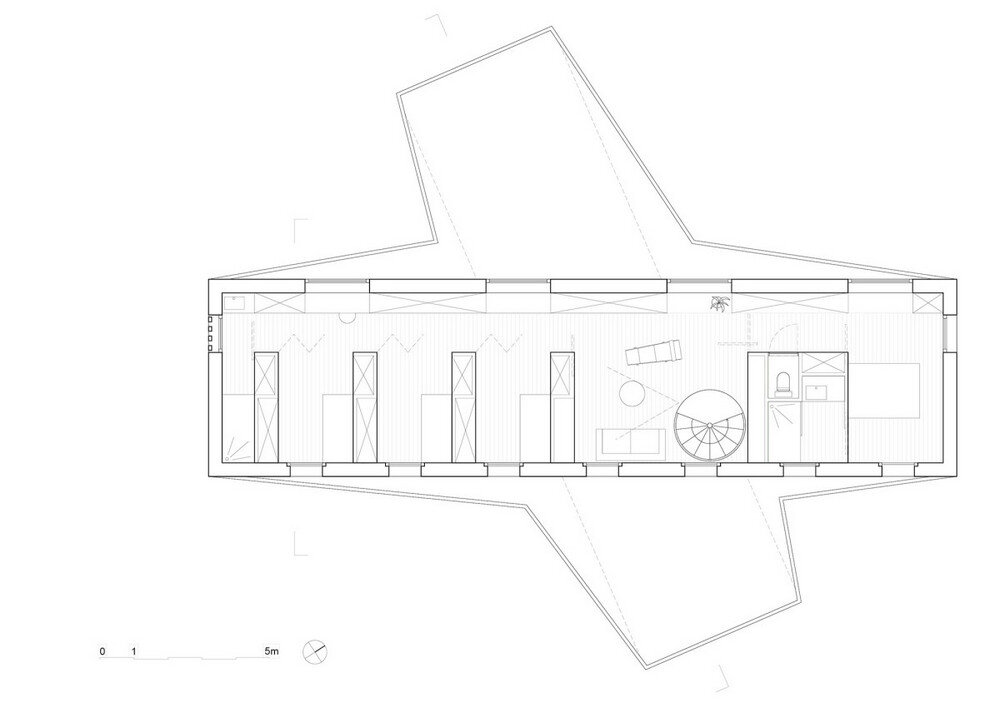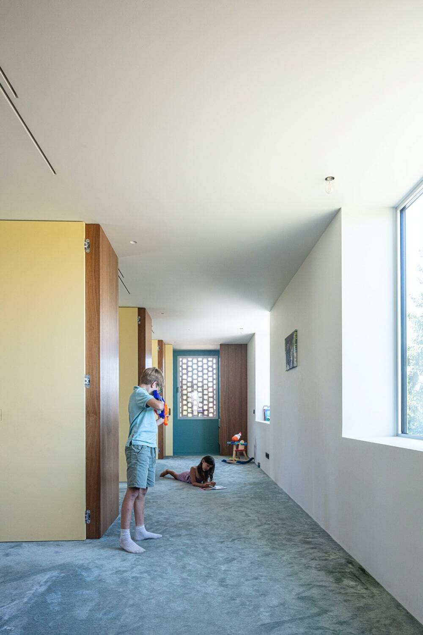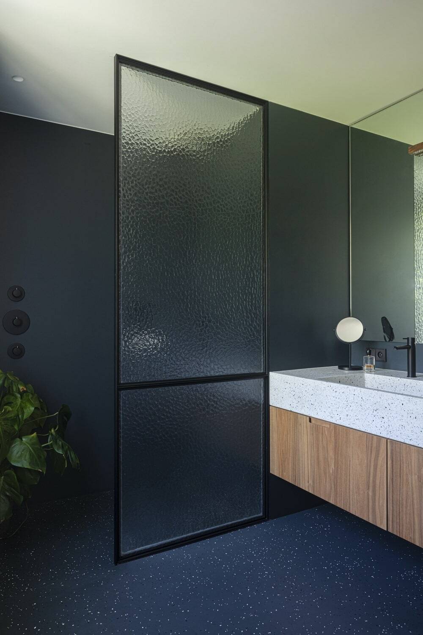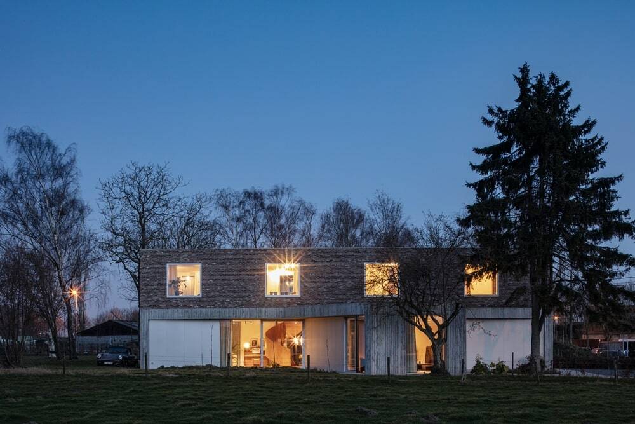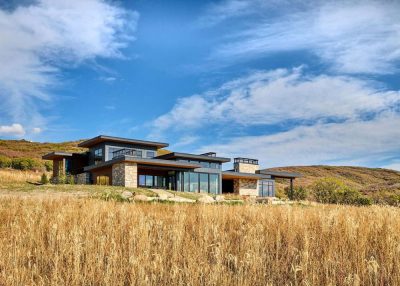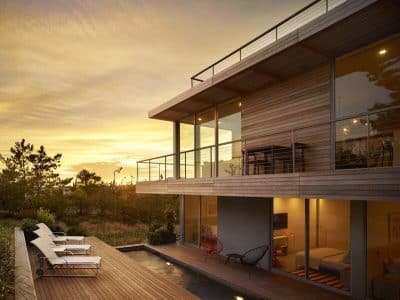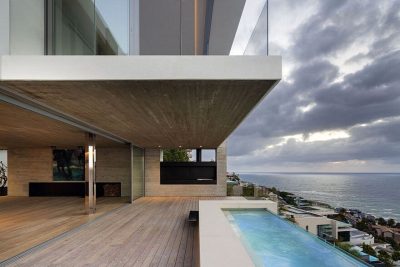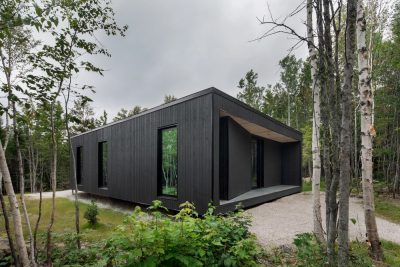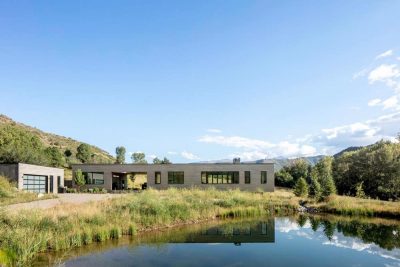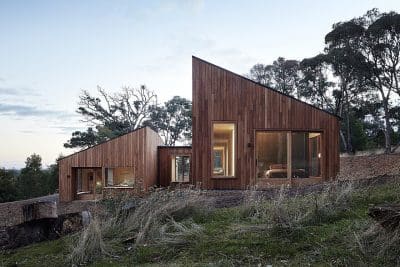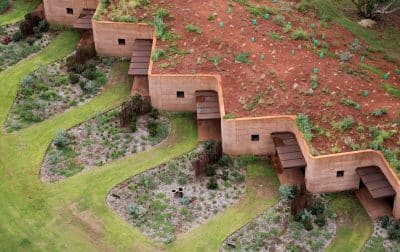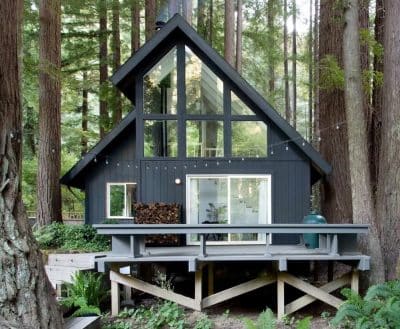Project: House DeDe
Architects: OYO Architects
Project Team: Nigel Jooren, Veroniek Vanhaecke, Xander Denduyver, Bea Sierra, Koen Maertens, Ana Correa, Luca Morosetti
Location: Drongen, Belgium
Building area: 369 m2
Photo Credits: Tim Van de Velde
Text by OYO Architects
Playful by nature
House DeDe was a project for a private client who had intentionally bought a piece of land with limited building potential. They wanted to protect the existing nature on the land and enable the family’s children to feel a bond with it. For this reason, creating a new family home on the property provided an interesting design challenge.
Resurrecting a spirit
We could salvage key materials from the broken-down barn on the site to design the new home. This would allow us to create a volume which could inherit a natural authenticity and ‘spirit’ from the site. The barn’s bricks are the most obvious feature, recycled and reused to form the upper level of the house.
X marks the plot
Thinking about the layout of the home, we wanted to give its occupants spaces for different moods and moments. We also wanted the building to have an interesting relationship with its environment and existing flora. For this reason, we overlayed the original barn’s rectangular footprint with an additional cross section. This cross section gives the home private spaces and framed views of the garden’s nature. It was a simple design decision, but one that has created a unique living environment.
Using honest materials
The interior of the home utilises what we think of as honest materials. Lots of beautiful wood and exposed concrete. Design details such as removing the panelling from light switches and electrical sockets ensure nothing disturbs the presence of key materials and the stripped back, naturalistic atmosphere they provide.
Adaptive Design in action
Upstairs the house retains the same rectangular shape of the original barn, housing the bedrooms of the children and parents. Tasked with also fitting a “playroom” into this space, we knew this would be a challenge given the small m² we had to work with – so we didn’t work with it. We played with it. We imagined a whole top floor that could become a space kids could transform – this is adaptive design at its best.
A space that allows kids to push back the walls of their bedrooms and turn upstairs into a gigantic playground.
One of a kind
House DeDe is one of a kind. A building with a soul inherited from the location’s past but with contemporary architectural and design features that enable the imagination and nature to thrive.

