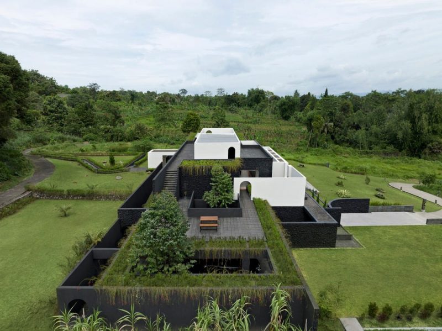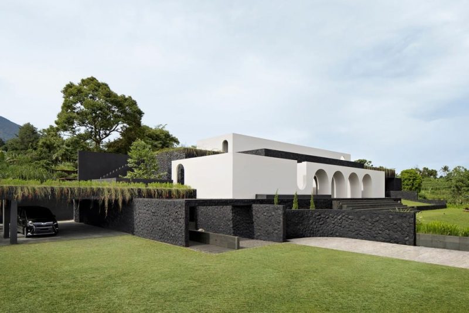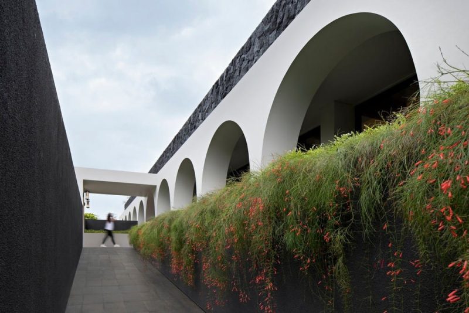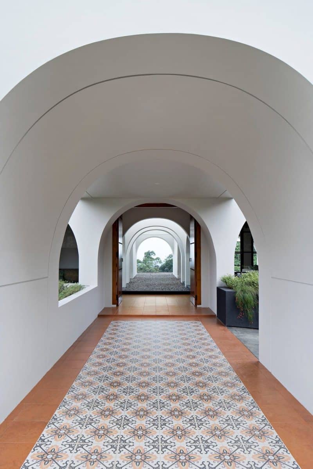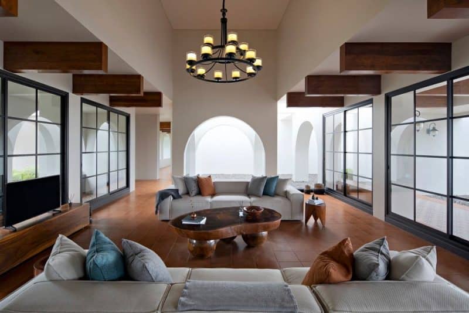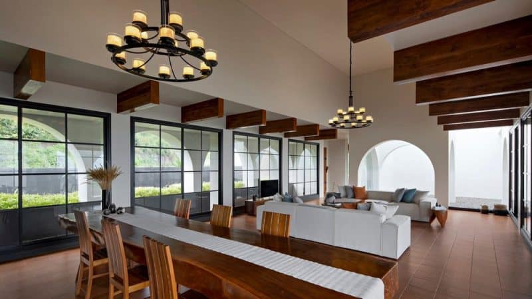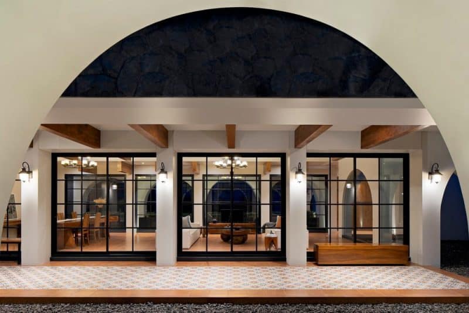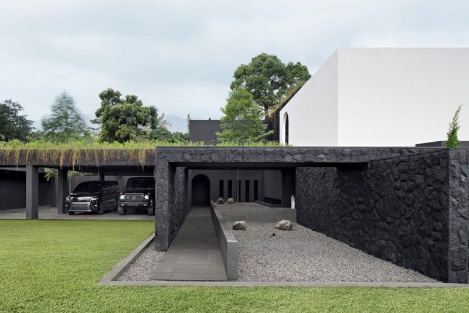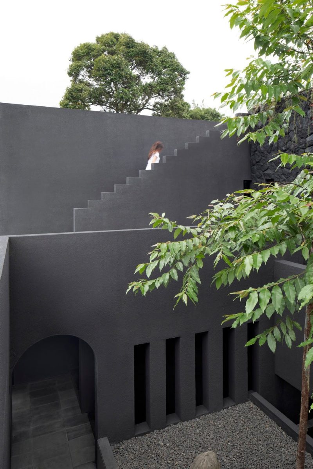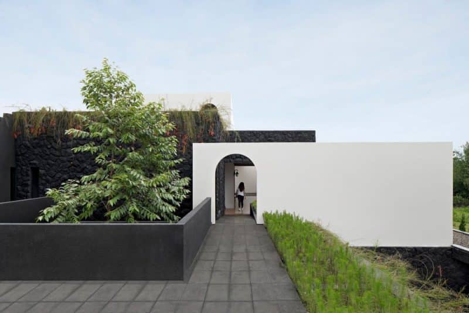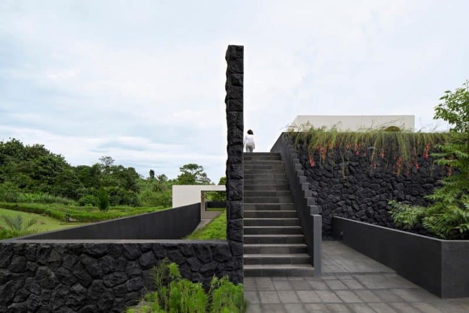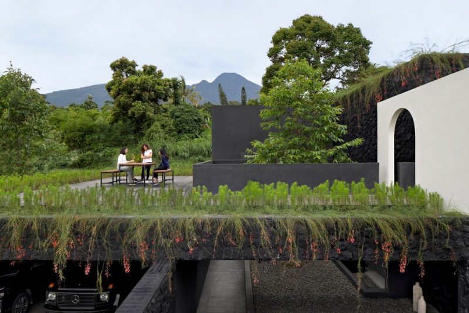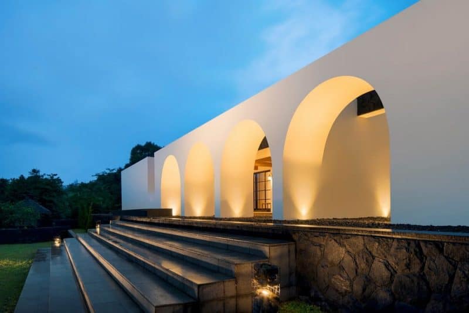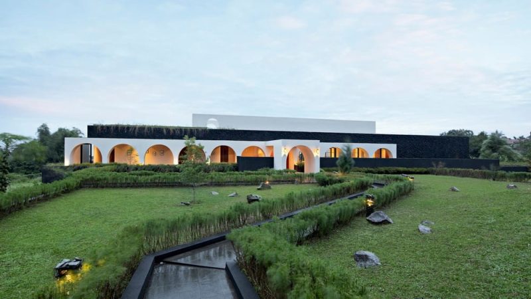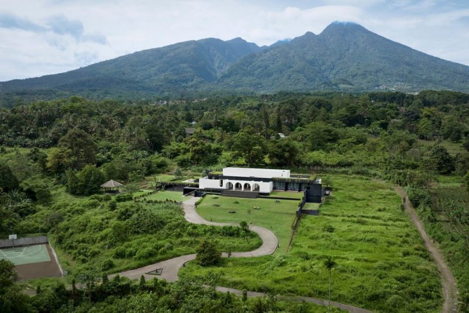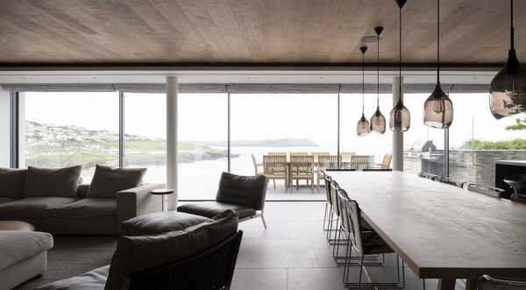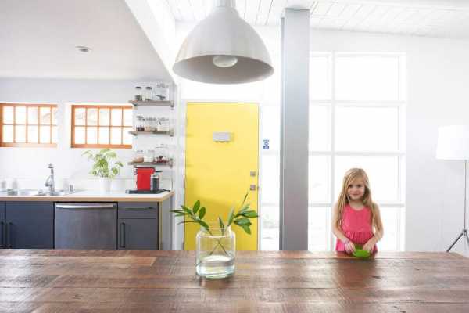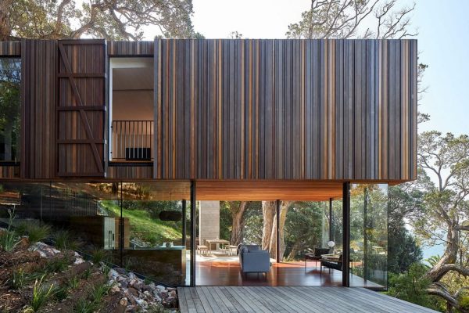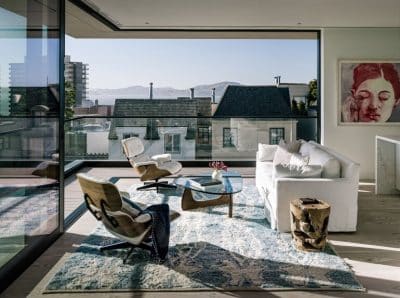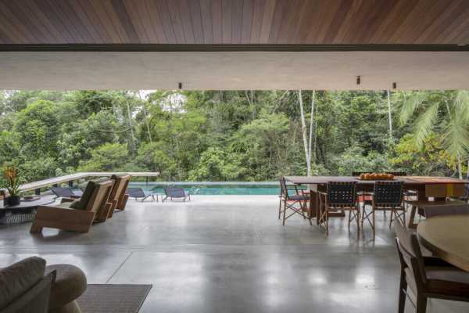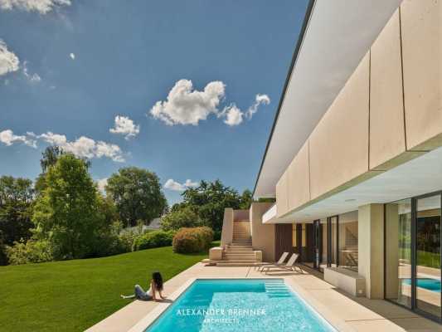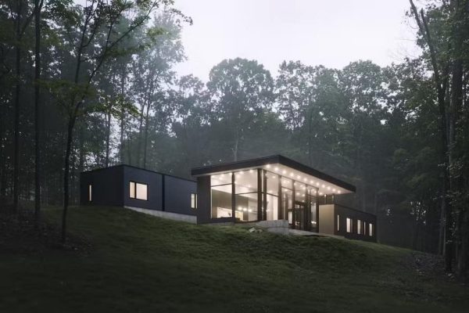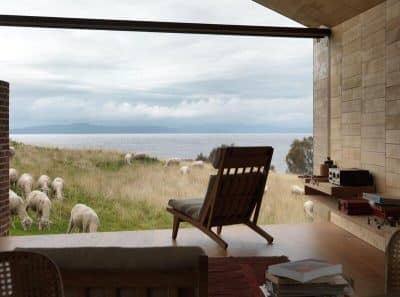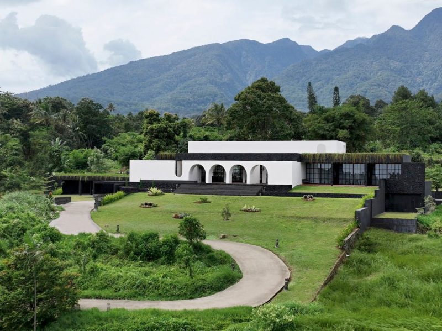
Project: Villarci Residence
Architecture: GeTs Architects
Lead Architect: Gerard Tambunan
Design Team: Reza Fadillah, Farhan Fadillah
Location: Bogor, Indonesia
Area: 617 m2
Year: 2021
Photo Credits: Mario Wibowo
Nestled at the peak of Bogor in western Java, Villarci Residence stands as a classic and spacious villa designed by GeTs Architects. This family retreat masterfully integrates with its natural surroundings, offering a 360-degree view of the Salak Mountain, the scenic cityscape of Bogor, and the expansive terrain of the site itself. The client, motivated by the unique qualities of the environment, chose this location and even delayed planning their Jakarta home to focus on this project.
Design Philosophy and Inspiration
The design of Villarci aimed to create a retreat that blends seamlessly with the landscape, capturing both the outward and inward views of the surrounding panoramas. The villa respects the slope of the land, ensuring that the architecture becomes a part of the natural setting. A lightweight white rectangular mass with thick arches of long exterior arcades harmoniously complements the location, gently rising above the contour and becoming a significant landmark.
Inspired by the Spanish Mission Revival architecture movement of the late 18th and early 19th centuries, Villarci incorporates contemporary elements while maintaining traditional aesthetics. The design features cobogó, a perforated element that promotes cross-ventilation and softens light entry, giving the house a distinctive personality. The side facade, reminiscent of regional lacework, draws attention from a distance.
Functional and Aesthetic Features
The villa’s central patio serves as both the focal point of the residence and a transition between indoor and outdoor spaces, creating an atmosphere of serenity and connection. The gourmet area, equipped with an outdoor barbecue and strategically positioned table, provides a welcoming environment for family gatherings, enhanced by the fascinating play of light and shadow created by the cobogó.
Sustainability and Interaction with Nature
Villarci is designed with sustainability in mind, respecting the lush and uncultivated terrain that surrounds it. The client’s interest in farming is supported by the vast, fertile acreage, which adds to the villa’s unique character. The architecture also responds to the erratic weather patterns, offering clear views of the mountains in dry weather and a mysterious, mist-covered backdrop during rainy periods.
Architectural Details and Interior Design
The villa’s architectural composition features simple forms with a lightweight white rectangular mass and thick arches of long exterior arcades. These elements enhance air circulation, provide solar shielding, and offer outdoor shading for heavy rain. The use of solid black stonework contrasts with the white arches, adding a touch of Bogor’s Dutch Colonial architecture to the design.
Inside, the villa maintains a balance of softness and warmth with materials like terracotta and Talavera-patterned tiles. Veneered timber products and large paned windows introduce a humanizing element to the structure, ensuring comfort and a connection to the surrounding landscape.
Adapting to Family Needs
Originally intended as a modest villa for a single family, the design evolved to accommodate the client’s growing family. GeTs Architects skillfully processed the 600 square meters of built space within the 6-hectare plot, creating a sequence of expansive voids and light-filled spaces. The functional planning supports a dynamic lifestyle, with communal spaces for gatherings and private wings for rest.
Community Involvement and Local Impact
By employing local workers, the project intertwined different construction knowledge, strengthening its connection with the Ciapus landscape. This participatory process fostered a sense of achievement, pride, and identity within the local community.
Conclusion
Villarci Residence exemplifies the harmonious integration of architecture with nature, creating a timeless, practical, and liveable family retreat. The villa’s design reflects the client’s vision of a sanctuary that embraces the stunning vistas of Bogor, ensuring a unique and enriching living experience.
