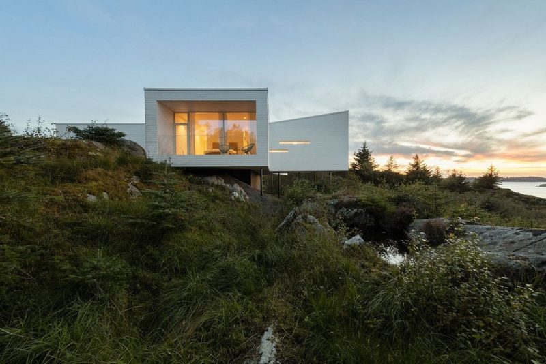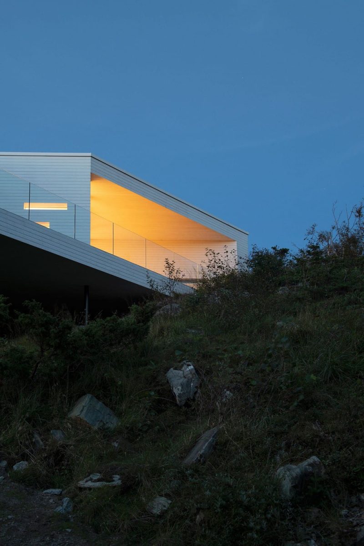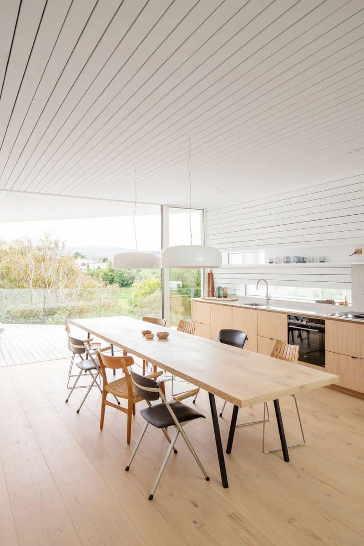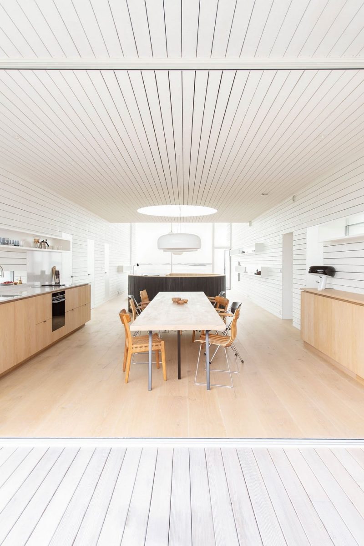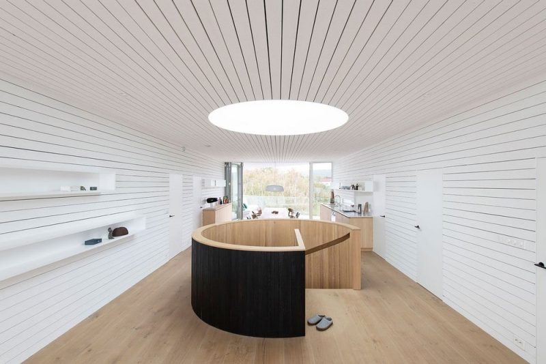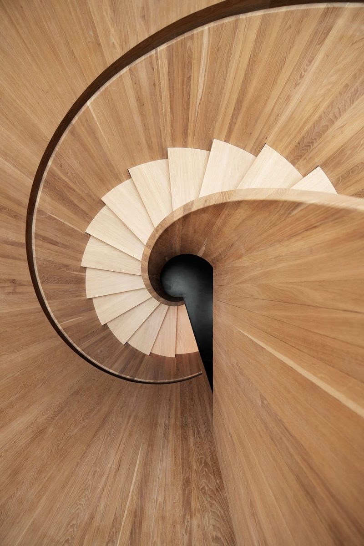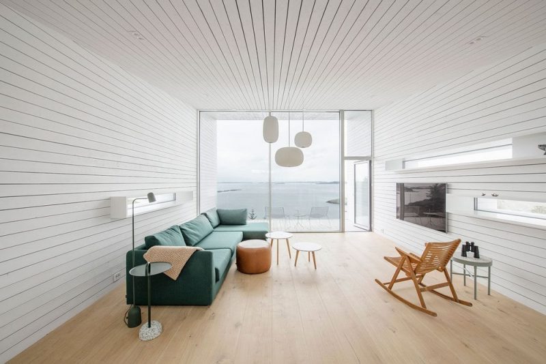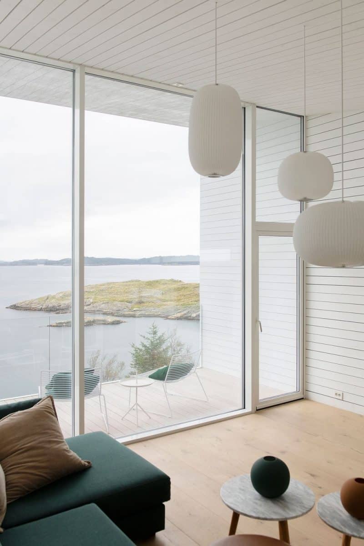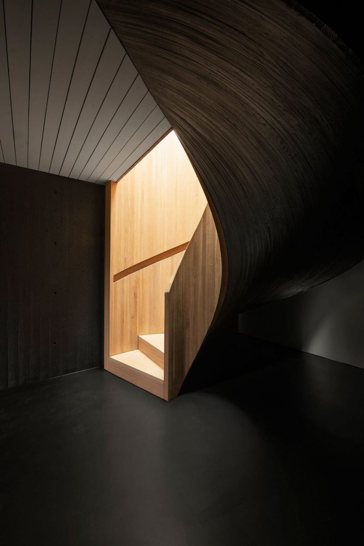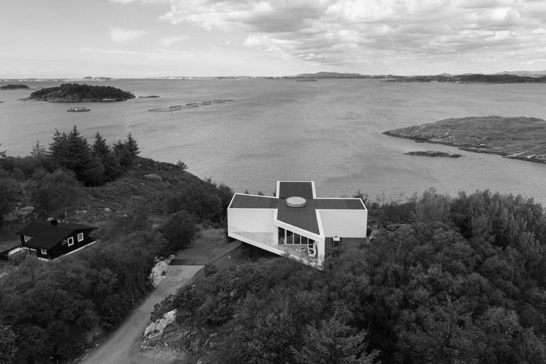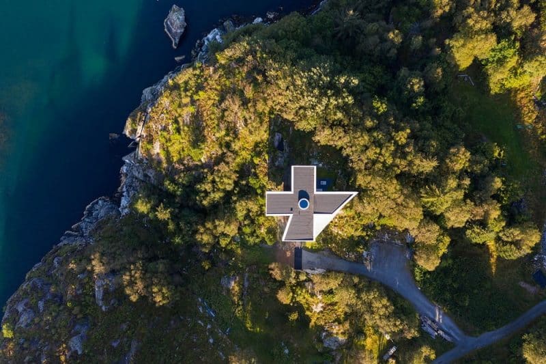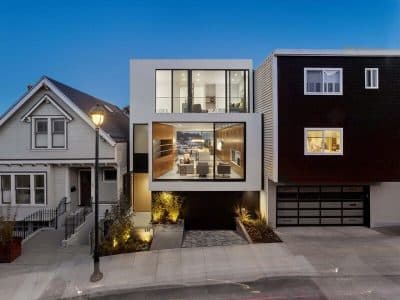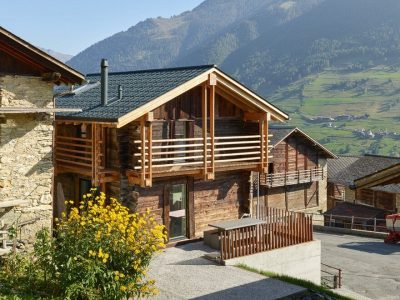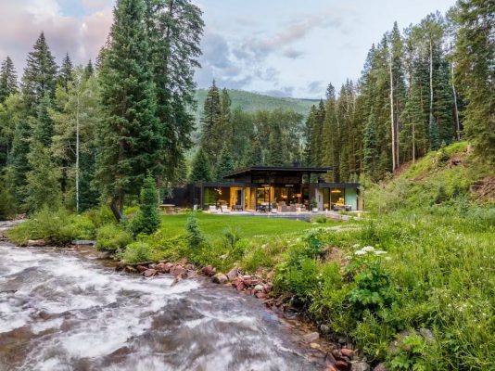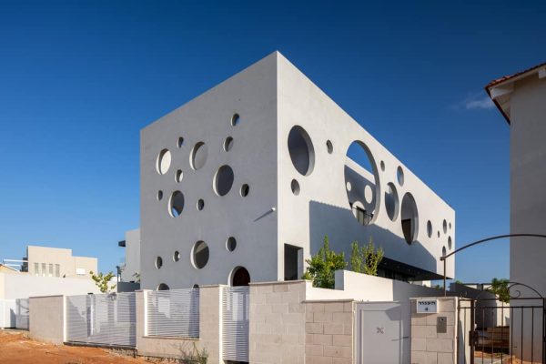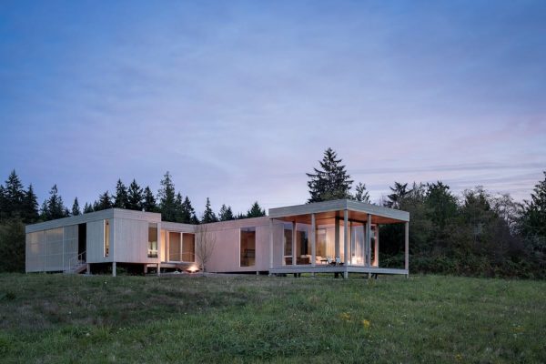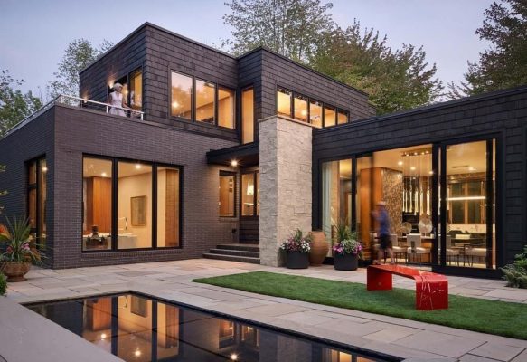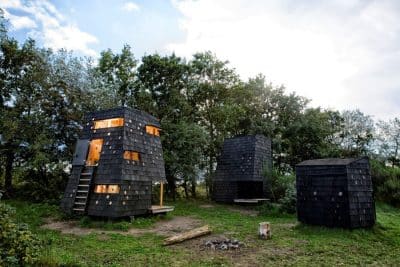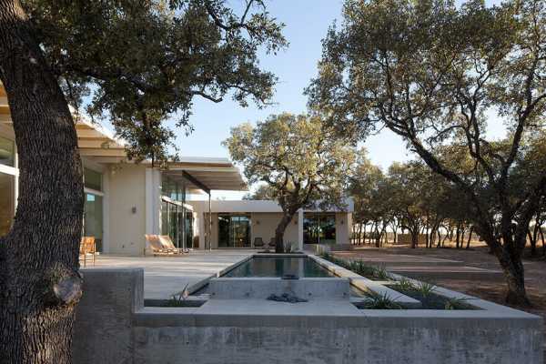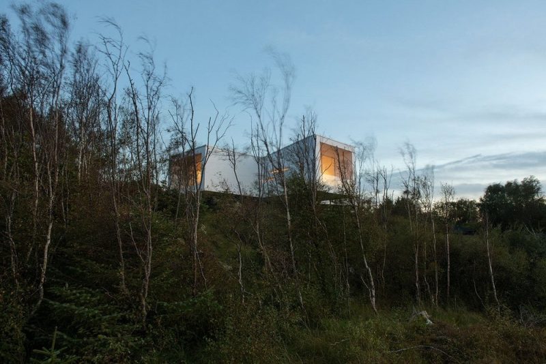
Project: Villa Austevoll
Architecture: Saunders Architecture
Team: Todd Saunders with Pedro Léger Pereira and Attila Béres
Location: Austevoll, Norway
Size: 285 m2
Completed 2020
Photo Credits: Ivar Kvaal
Shelter and View: Balancing Acts in Architecture
In the challenging northern climate of Norway, the concept of ‘shelter’ carries significant importance due to the harsh winters, frequent northern winds, and regular rainfall. Villa Austevoll is an architectural response to these elements, providing a refuge that embraces the stark beauty of Selbjørn Island’s coastal landscape. Located south of Bergen in a scenic archipelago, this retreat designed by Todd Saunders harmonizes the need for protection with the desire to engage with the surrounding nature throughout the year.
Historical Roots and Modern Aspirations
The land for Villa Austevoll has familial roots, being owned by the family of Gundersen and Fagerbakke, a couple with backgrounds in engineering and civil engineering, respectively. They envisioned a home that not only served as a sturdy haven but also as a modern, sculptural piece that enhances their appreciation of the land and sea. Influenced by Saunders’ work on Fogo Island, where he utilized designs that made minimal impact on the landscape, they sought to replicate a similar respect for nature in the design of their island retreat.
Elevated Design Strategy
The design of Villa Austevoll adopts a light-touch approach, positioning the house above the ground to mitigate environmental impact while maximizing views. The structure’s crosslike form is supported by a triangular concrete plinth that integrates into the hillside, elevating the main living spaces. This foundation also serves as the house’s structural base, containing utility spaces and a spiraling oak staircase that leads to the upper levels, transitioning visitors from the enclosed entryway to a light-filled, panoramic living environment.
Functional and Aesthetic Considerations
The layout of Villa Austevoll is intentionally straightforward yet sophisticated, allowing for both communal living and private retreats. The main living area is structured along a north-south axis, with a sitting room and library on one side and a dining area and kitchen on the other, both leading to expansive terraces. The bedroom configurations also enhance the interaction with the outdoors, with each room linked to private terraces that offer stunning views, aligning with the natural elements of wind and landscape.
Architectural Details and Material Choices
Constructed with durability in mind, the villa features a steel frame and larch cladding, chosen for their ability to withstand the coastal environment while requiring minimal maintenance. This material selection, along with the strategic design choices, reflects the architects’ commitment to creating a space that is both functional and aesthetically pleasing, offering a series of indoor and outdoor living spaces that enhance the residents’ quality of life.
A Year-Round Family Sanctuary
The thoughtful design and construction of Villa Austevoll have made it more than just a seasonal getaway; it is a year-round sanctuary that caters to the lifestyle and needs of the family. The house’s ability to blend seamlessly with its environment, coupled with its robust yet inviting design, ensures that the family can enjoy the unique beauty of their coastal retreat throughout all seasons.
