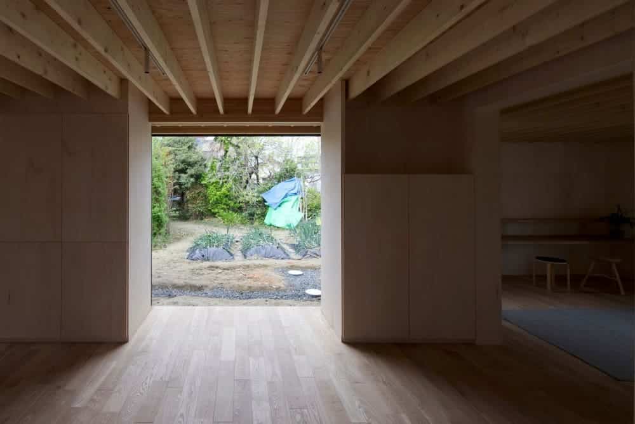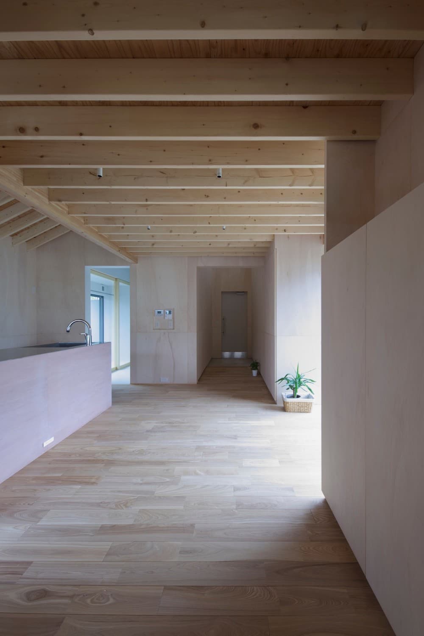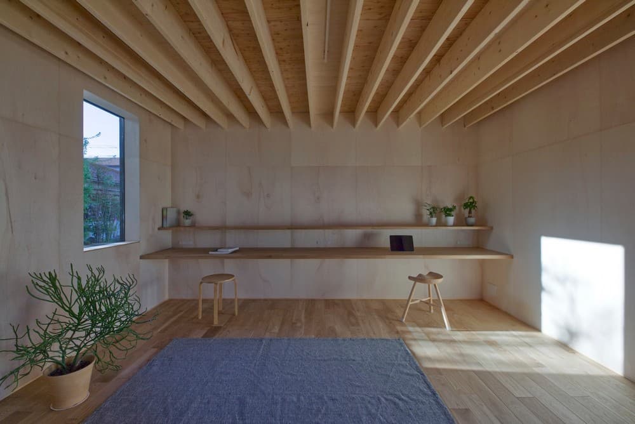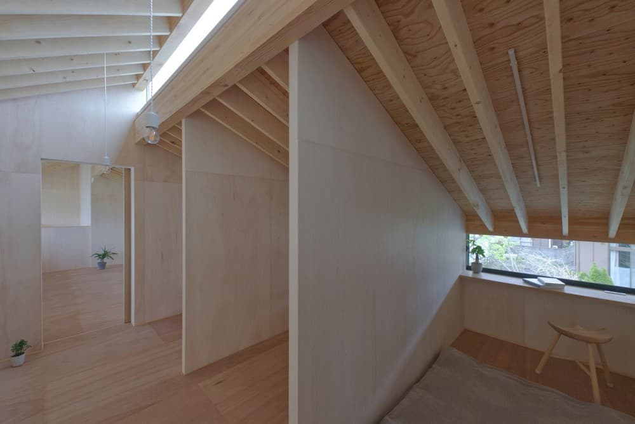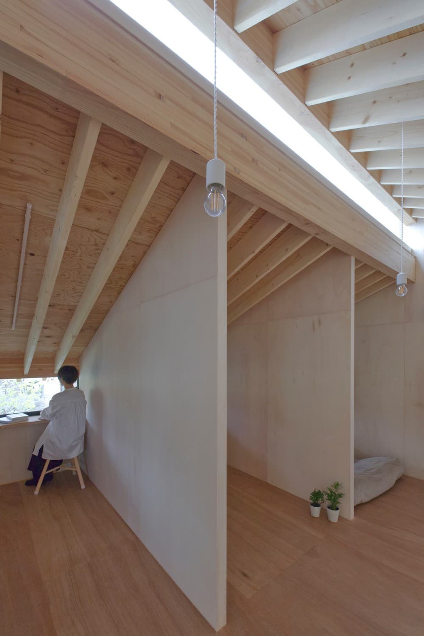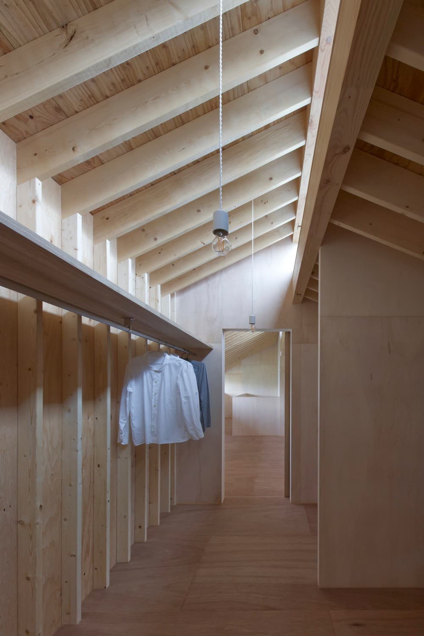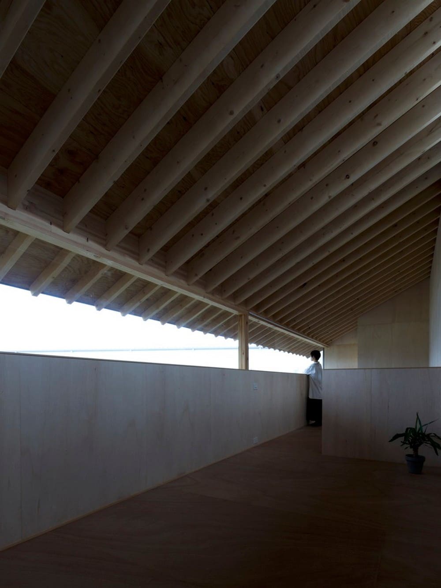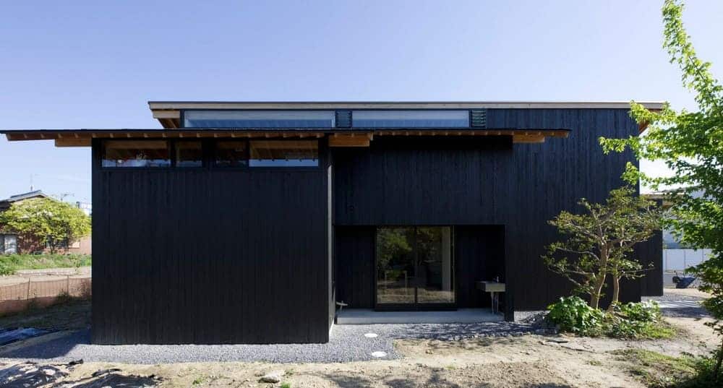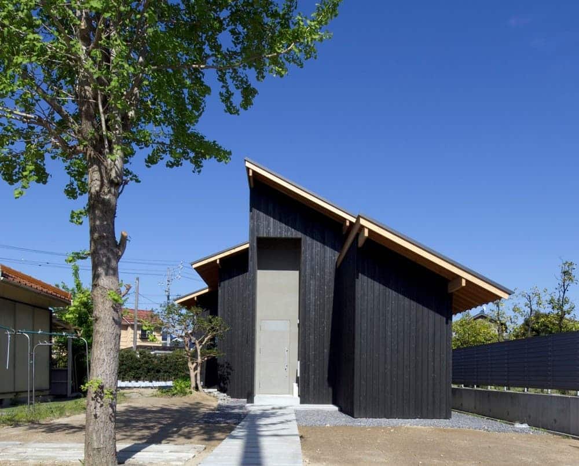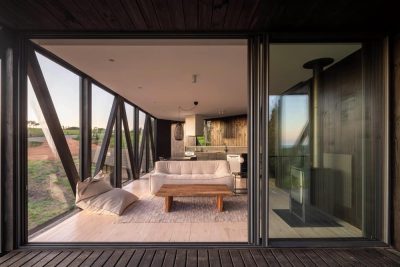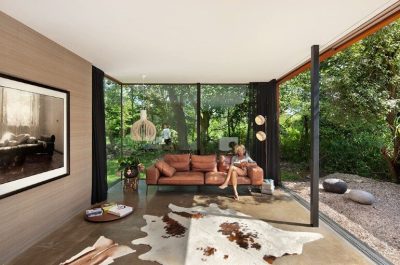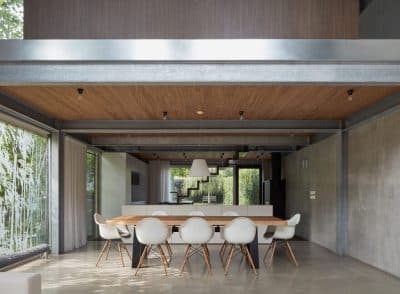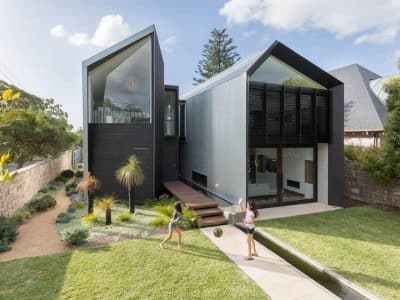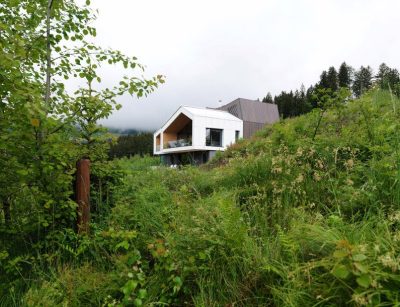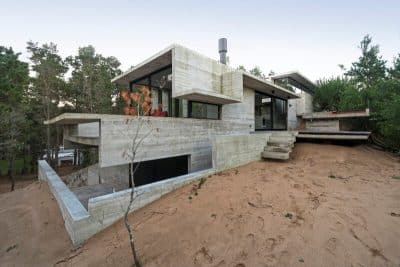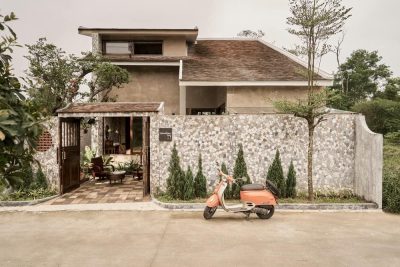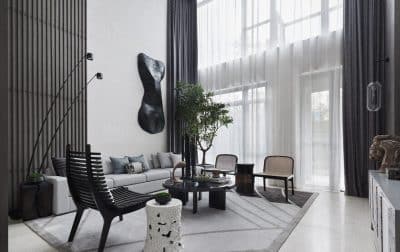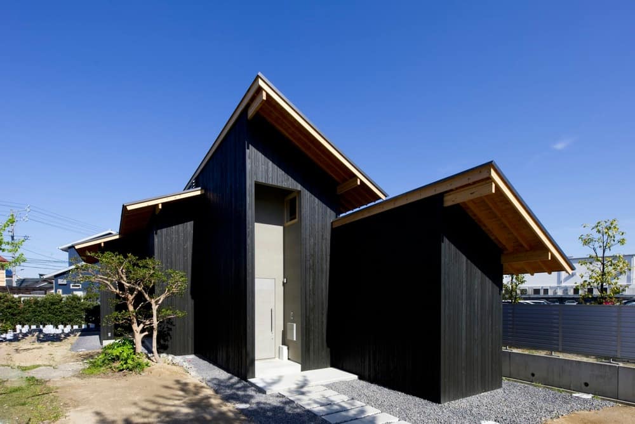
Project: House in Hantsuki
Architecture: Katsutoshi Sasaki + Associates
Construction Company: Toyonaka Construction Co.Ltd.
Structural Designers: Tatsumi Terado Structural Studio
Garden Design: Moss Green Ikkei
Location: Obu, Japan
Area: 74 m²
Year: 2023
House in Hantsuki by Katsutoshi Sasaki + Associates is a refined architectural response to its industrial surroundings—an intimate, layered home that balances openness and privacy. Situated on a flagpole-shaped site surrounded by factories, parking lots, and open fields, the residence transforms its constraints into opportunities for spatial richness and connection with nature.
Designing for Privacy and Openness
The client’s request was clear: the House in Hantsuki needed to feel private from the neighboring factories yet open to the garden. Katsutoshi Sasaki + Associates achieved this balance through a sequence of narrow, elongated volumes arranged along the site. These linear strips connect gradually toward the rear, creating a rhythm of enclosed and open zones that gently unfold as one moves through the home.
The design places a slim volume at the entrance alley of the flagpole-shaped lot, leading to the main house and garden at the back. By doing so, it shields the living areas from external noise and visual disturbance while revealing a tranquil inner world that opens to greenery and daylight.
Layered Volumes and Fluid Spaces
Inside, the overlapping strips of space serve different functions but remain visually and spatially connected. The areas where volumes intersect form larger gathering spaces that can adapt to various activities—from shared family moments to quiet retreats. This layered organization gives the House in Hantsuki a sense of flow and flexibility rarely achieved on such a narrow site.
Light, Roof, and Landscape Integration
To maintain privacy and soften the building’s presence in the neighborhood, the architects adopted a sloping roofline that lowers toward the site’s edges. This design not only reduces the feeling of mass but also allows sunlight to penetrate between the roof planes. The gaps between these roofs open to the sky, bringing natural light and ventilation deep into the interior.
On the ground floor, daily life extends seamlessly into the external environment—fields, garden, and open air merge with interior living. On the upper floor, the bedrooms are oriented toward the sky, providing serene views while shielding residents from nearby buildings. Thus, the House in Hantsuki connects two distinct environments—earth and sky—within a single architectural experience.
A Home Rooted in Its Place
Through careful orientation, volumetric layering, and subtle craftsmanship, House in Hantsuki redefines how domestic architecture can thrive in industrial settings. The home feels both protective and open, compact yet expansive. By linking privacy, light, and landscape, the project creates a poetic living environment that embodies harmony between human life and its surrounding context.
