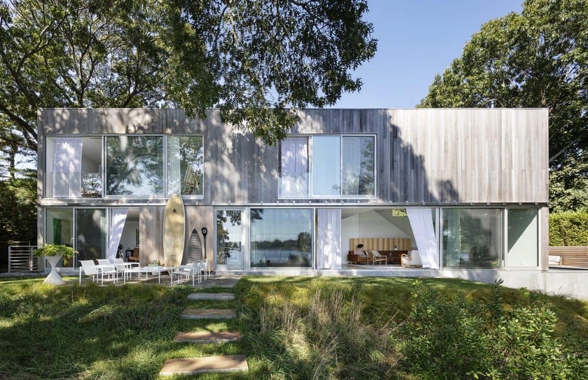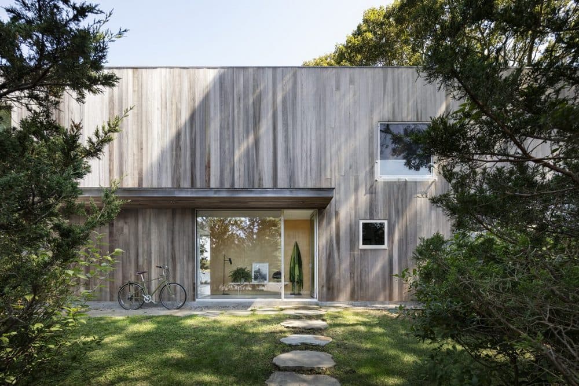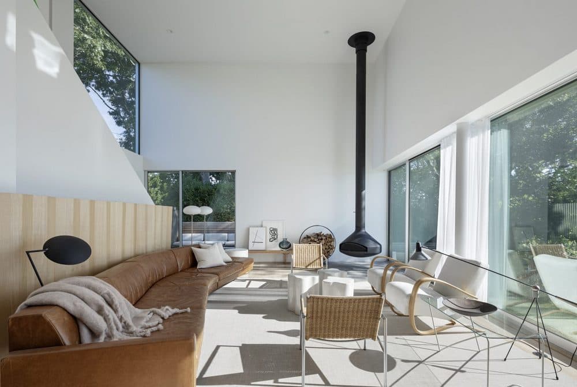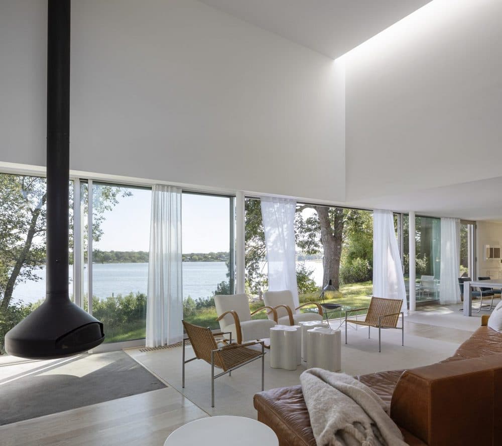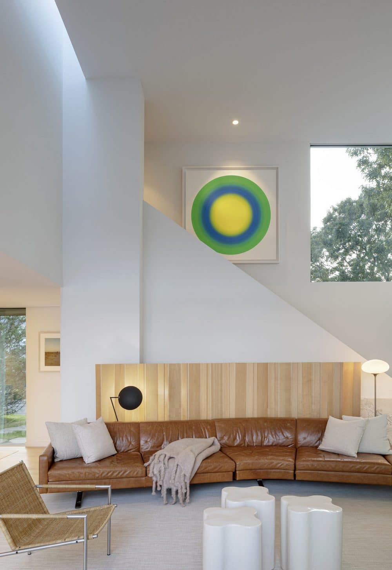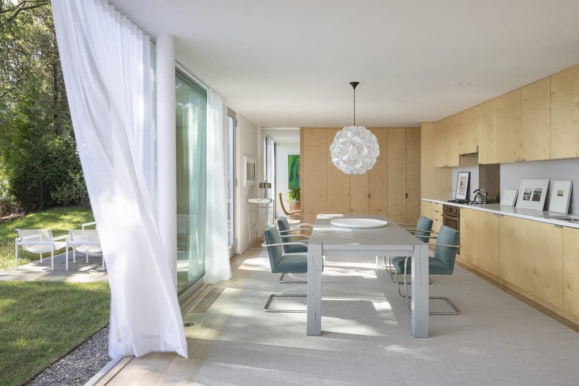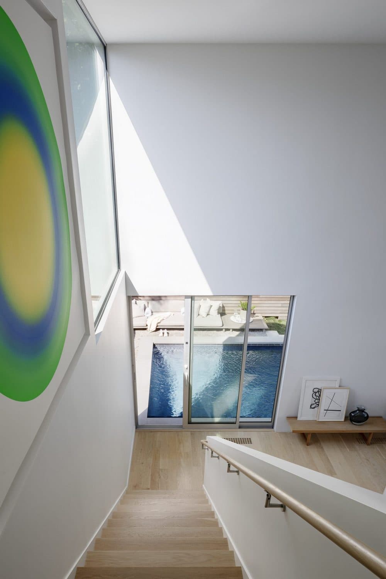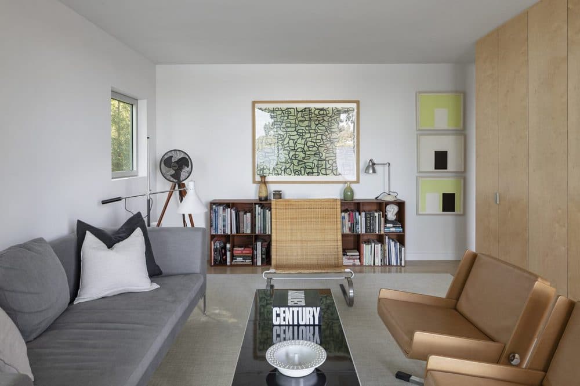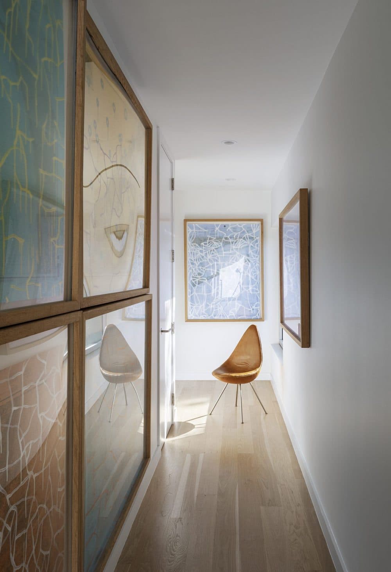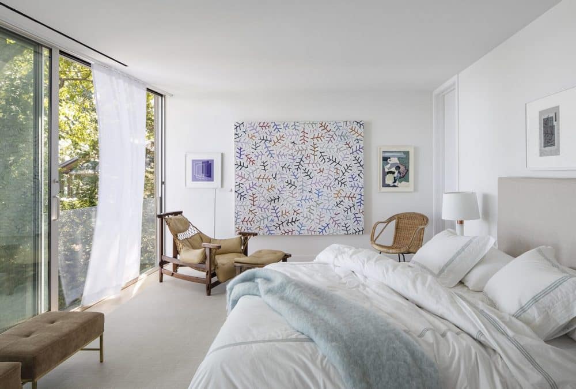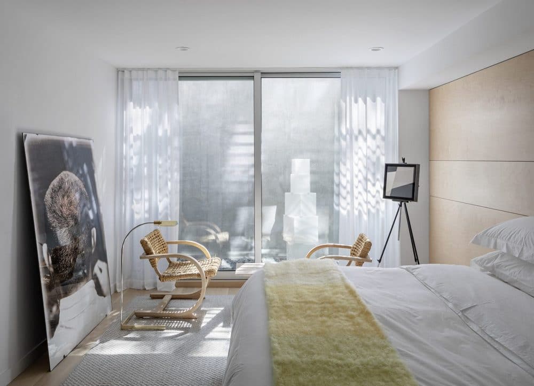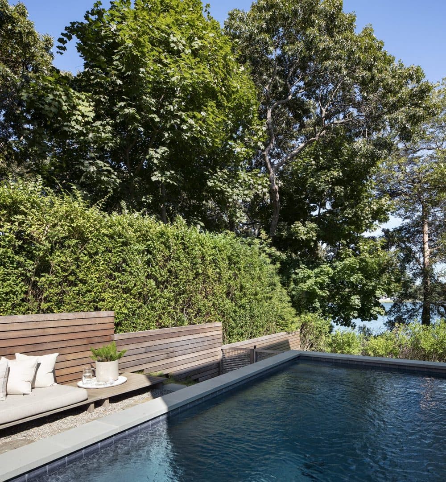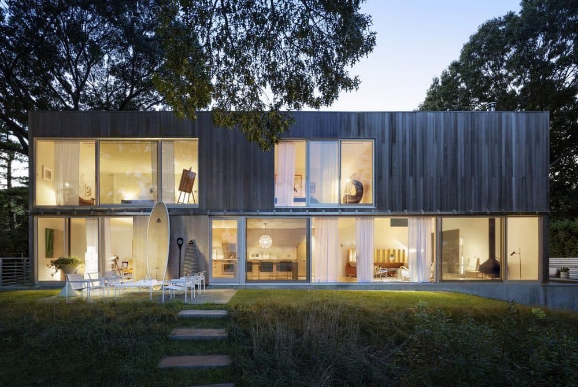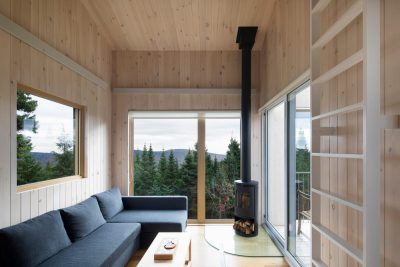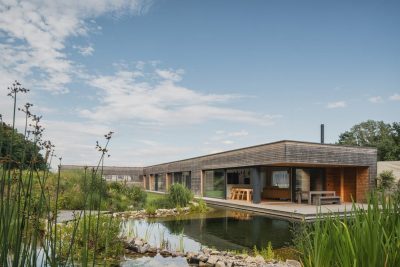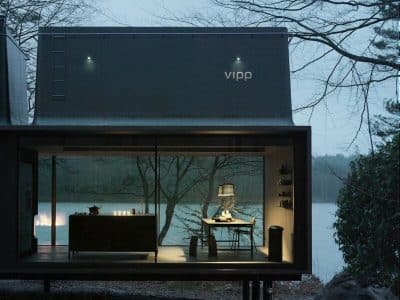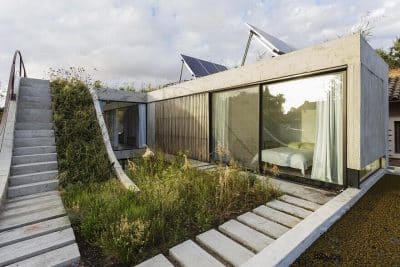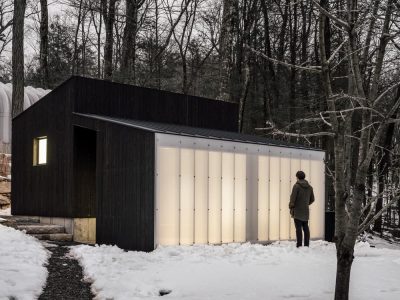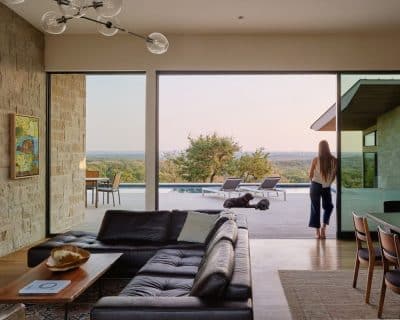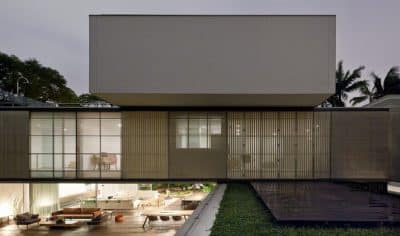Project: Curtain Wall Too / House in Sag Harbor
Firm: SheltonMindel
Architect: Neil Logan Architects
Location: Sag Harbor, New York
Photo Credits: Michael Moran
A modest single story L-shaped cottage on a bay side site in Sag Harbor was converted into a single two-story building volume. A key intent of the design was to create a sense of privacy from the street on the front of the house while on the back opening the interior to nature and open waterfront views.
The front of the house serves as the building’s public image. Setback and parallel to the street it has a reserved and silent character with few clues as to what lies inside. A projecting canopy links the on-site parking to the entrance. On the ground floor a nominal amount of window openings provide privacy from the street. The back of the house facing the shoreline is slightly angled to the East to both direct the views and turn away from the adjacent street corner. The resulting trapezoidal form creates a wider side for the double height living area to the North and shallower width space for the study on the ground level and bedrooms on the floor above. In plan, the volume extends to the side yard, terminating with a swimming pool accessible from the living area.
With the compact size of the house, (1,200 square feet on the ground floor and 800 on the second floor), an effort was made to both reveal and conceal differences within. From the exterior, the two levels are distinguished by the offset rhythm of the fenestration. Facing the water, bands of horizontal sliding glass doors link the living room to the kitchen and dining area while masking their different heights. Light colored natural materials without additional finishes are used on both the interior and exterior giving the house a sense of lightness and transparency.
For example, as the elegant but simple maple millwork throughout the house grounds the experience, the freestanding Poul Kjaerholm wooden screen becomes an animated link to the wood pool enclosure and stripped down wall to the water. In the west stair overlooking the daily sunset, Ugo Rondinone’s brilliant green and yellow sun unifies the first and second floor levels just as it unifies the beginning and the end of the day.
The landscaping on the waterside elevation is a projected reflection of the back façade creating a plinth or podium for the house and gently grades into the site, unifying architecture, interior and context.
It was a wonderful experience to have a client so evolved and committed to the design process and in his own words he states:
“‘The Cove Road design process up until now has been a collaborative if somewhat chaotic one, in part due to my many friends in the design world, as well as my own desire to experience and really live in the space before committing to a specific design program. Neil Logan did the original concept, design and construction documents.
But in the end (or is it the beginning) it was Lee Mindel of Shelton Mindel, whose friendship and sheer genius helped to resolve what at times seemed unfinished and discordant, and created interiors and gardens that not only honored the architectural intent, but reated sublime, joyful environments for living and contemplating the natural beauty of the site.”

