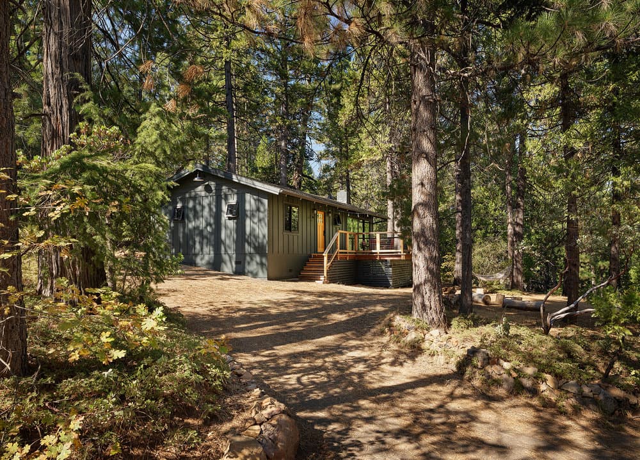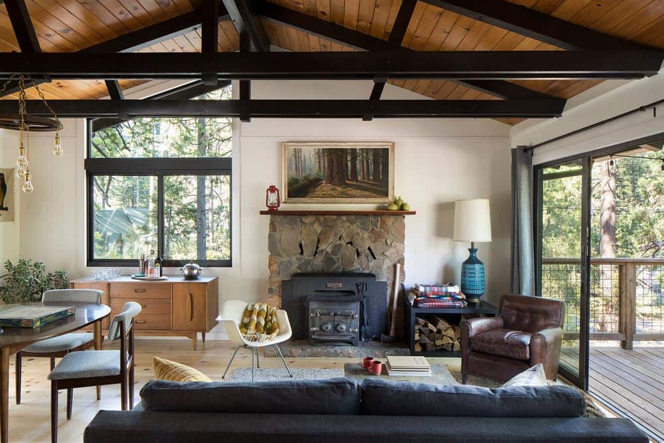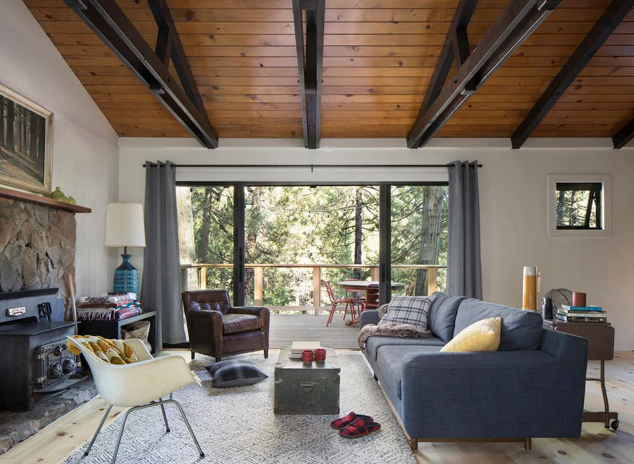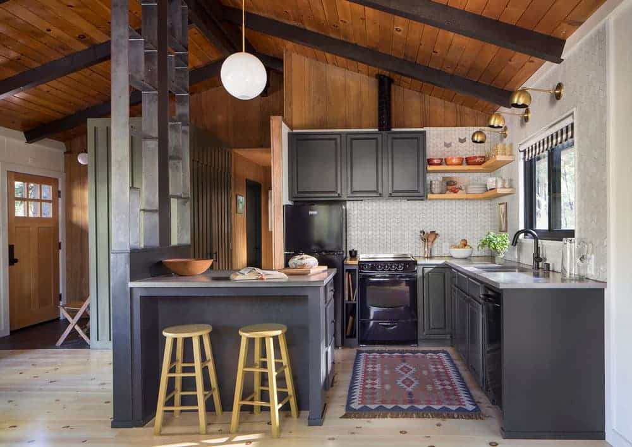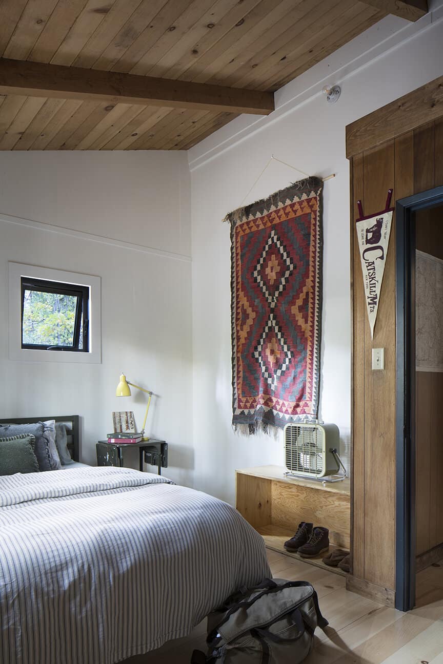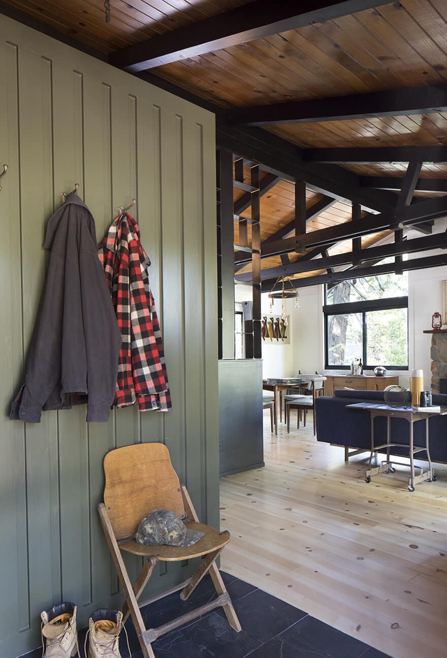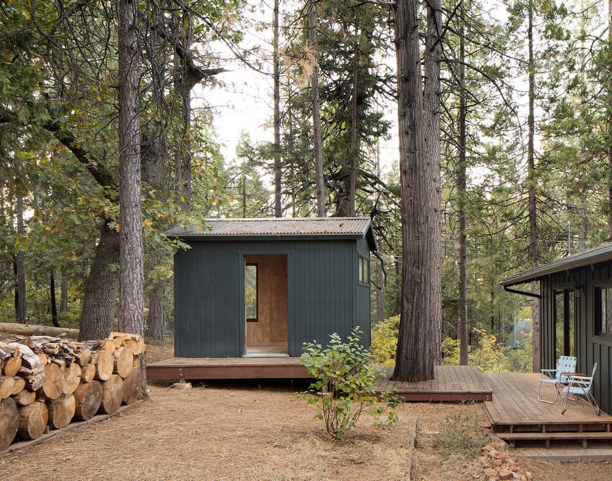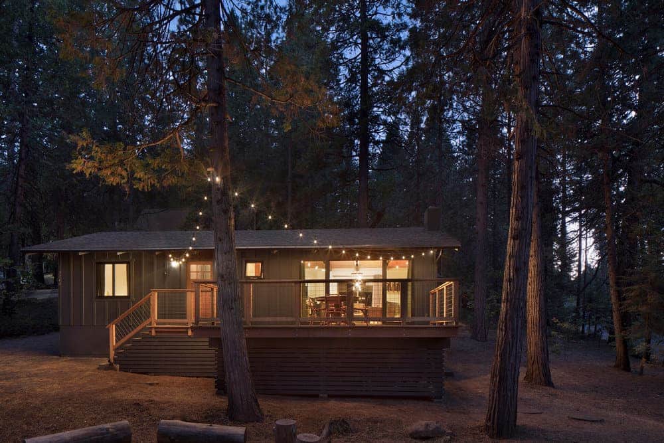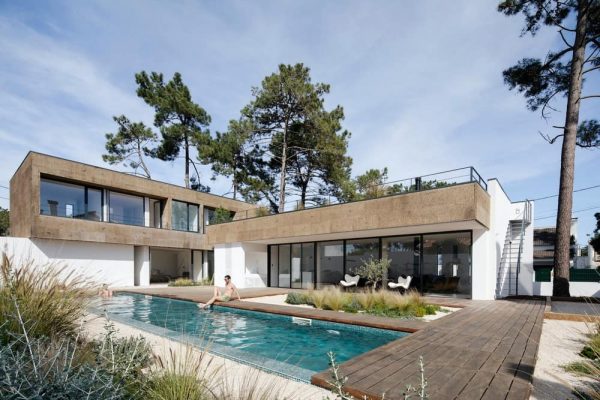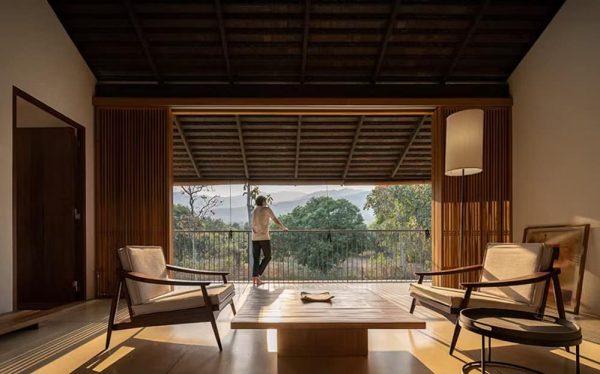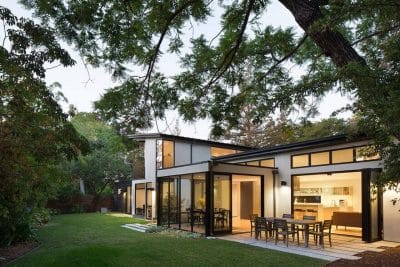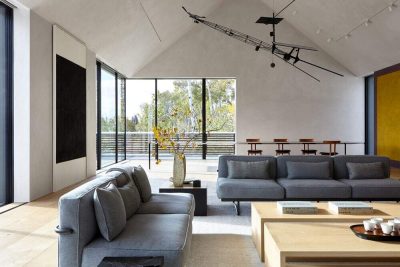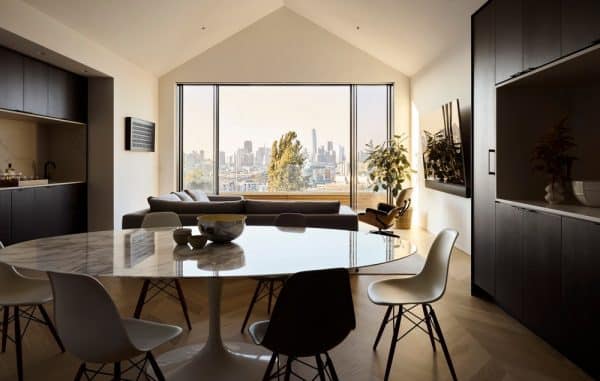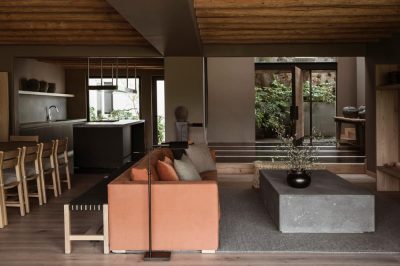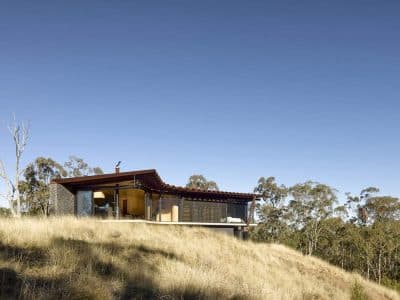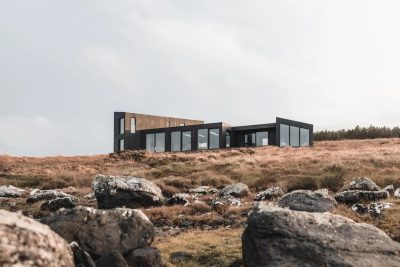Project: Shady Pines Cabin
Architects: McElroy Architecture
Location: California, United States
Photo Credits: Paul Dyer
Text by McElroy Architecture
When we found this 800 square foot cabin in the California Sierras it had been well-loved since the early 1960s with most finishes and interior spaces left unchanged. It has become a getaway from the city and a place to use our hands beyond the computer: by doing the majority of remodeling by ourselves in our own cart-before-the-horse manner. Friends and family helped out when they felt like it. We opened most walls; rebuilt the decks; installed all new windows and doors – and expanded some; tiled; poured concrete counters; added local pine wood floors; lighting and repainted everything. Many original pieces were retained, from the medicine cabinet to the fireplace mantle. The result is a cozy alpine-modern space, finished just in time to shelter in place during the 2020 pandemic.

