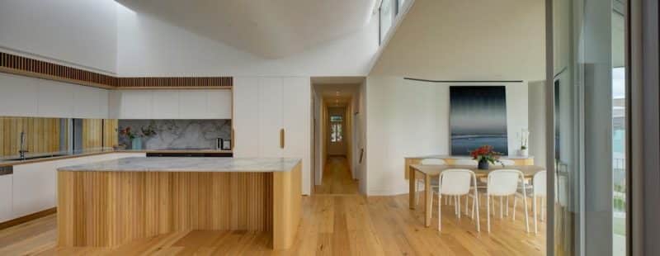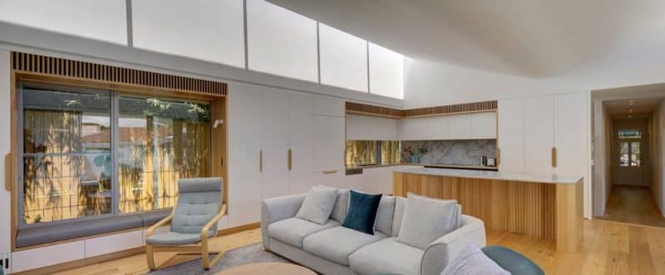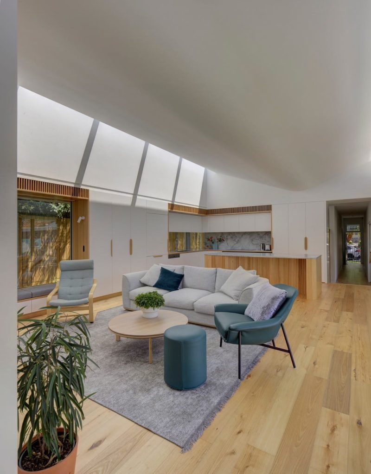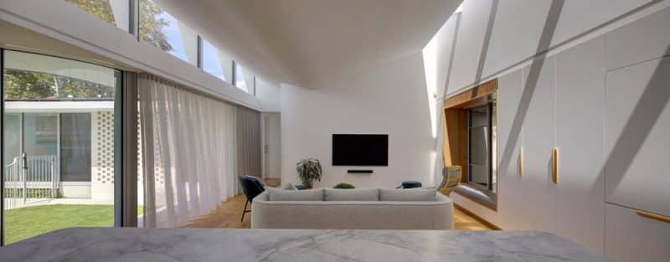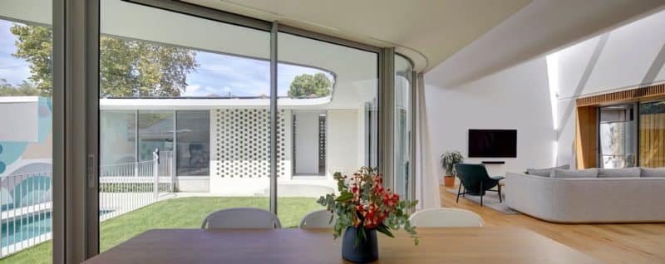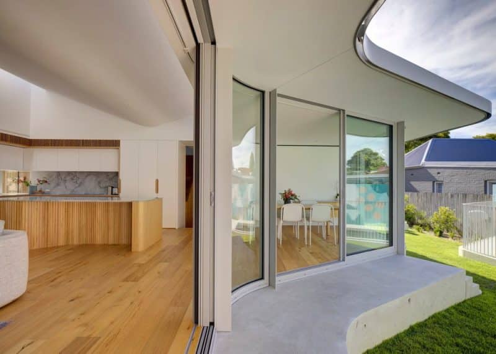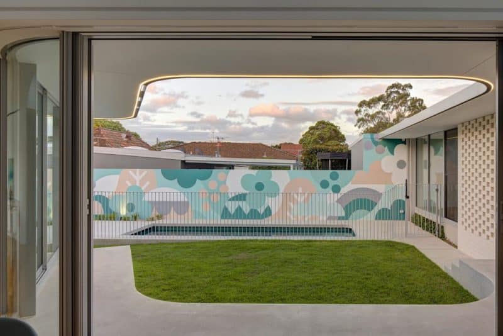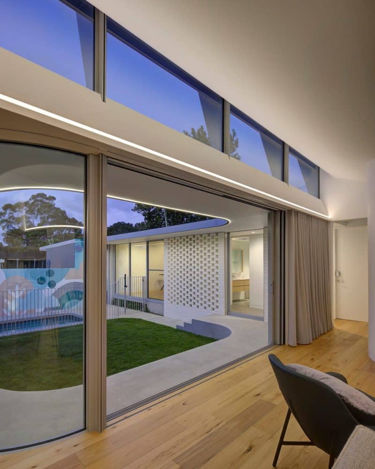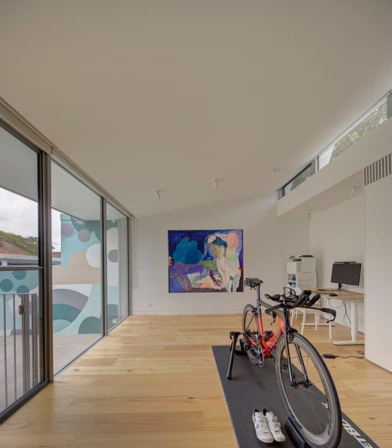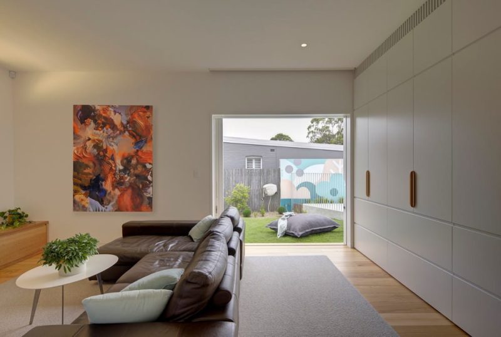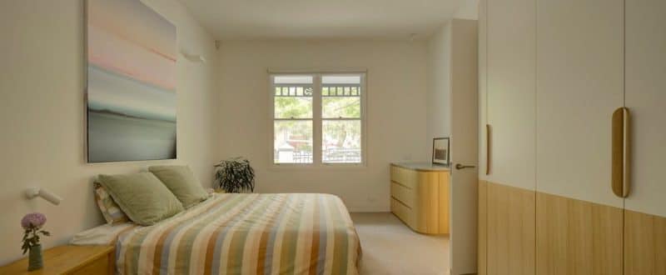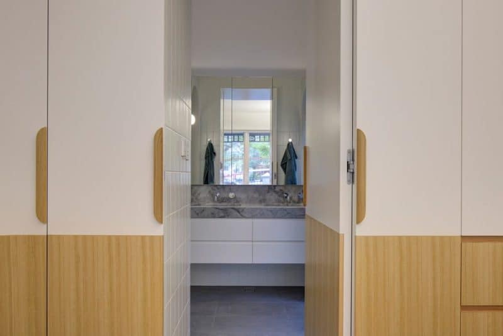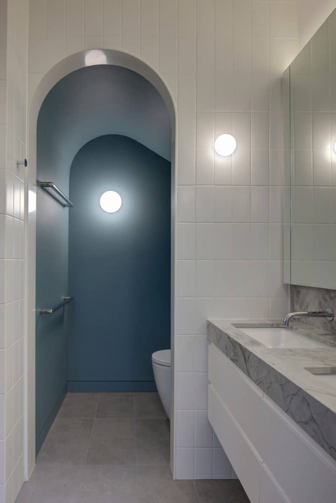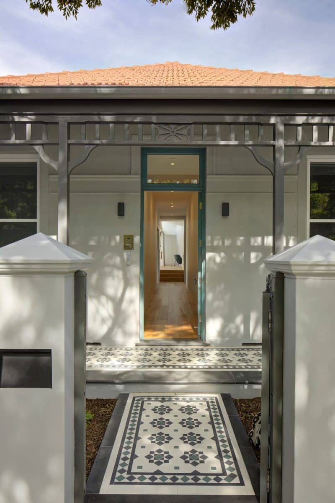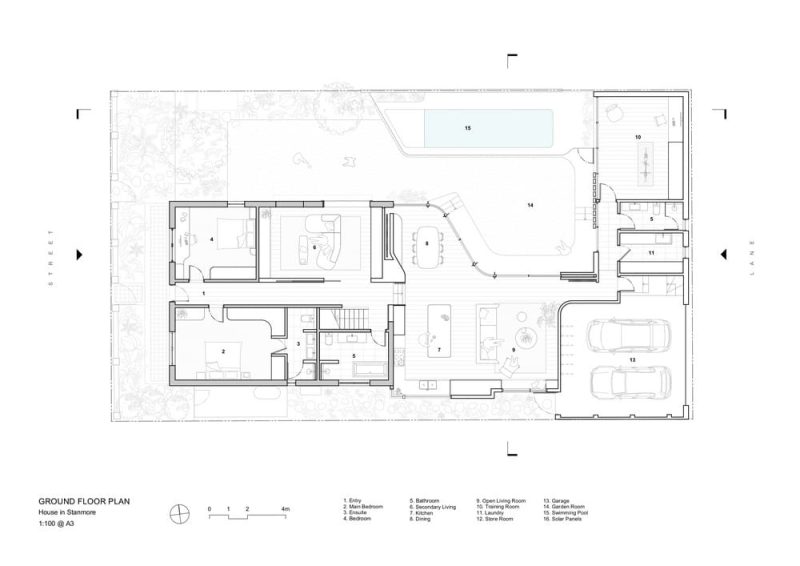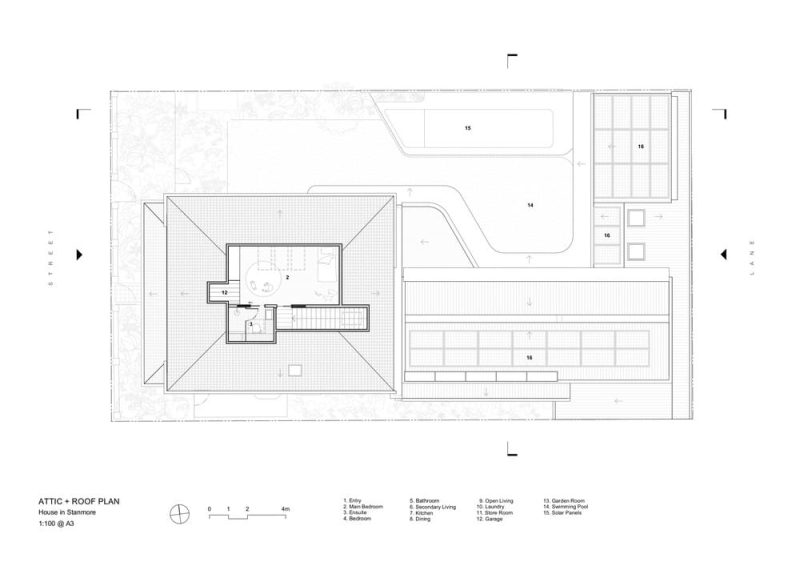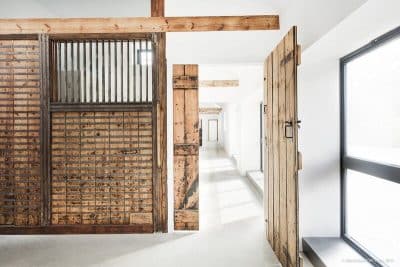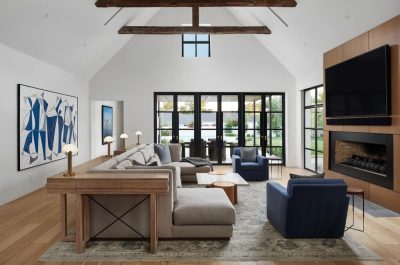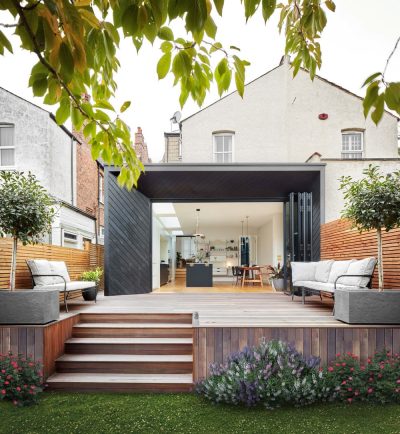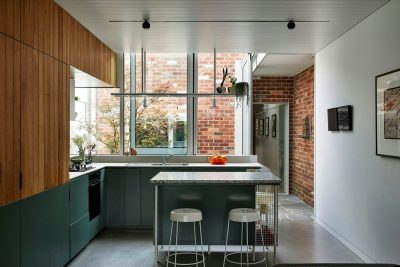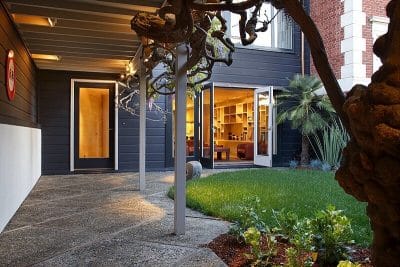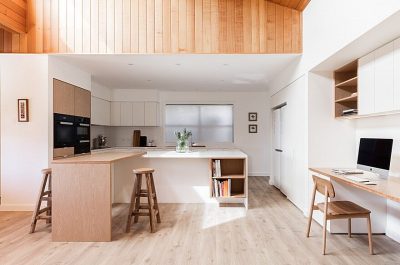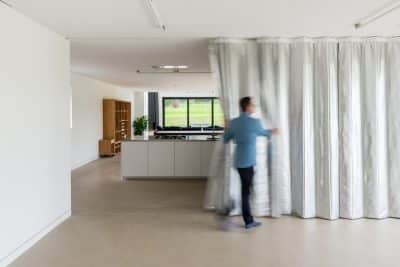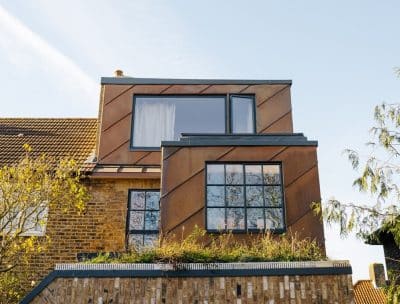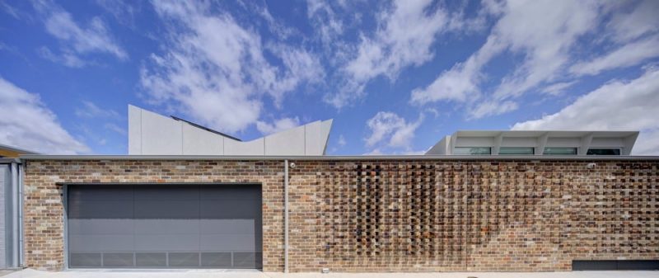
Project: House in Stanmore
Architecture: Sam Crawford Architects
Project Team: Sam Crawford, Jarad Grice, Héléna Short, Jarrod Ruchalski
Builder: Build By Design
Structural Engineer: Cantilever
Location: Stanmore, Sydney, New South Wales, Australia
Year: 2025
Photo Credits: Brett Boardman
House in Stanmore by Sam Crawford Architects turns a difficult urban site into a calm, light-filled family retreat. Situated in Sydney’s inner suburbs, the project faces several challenges: a flood plain, heavy aircraft noise, and the need to adapt for the future. Yet, instead of limiting the design, these constraints became opportunities for creativity. The result is a home that feels peaceful, connected, and enduring.
A Home Designed for Flexibility and Inclusion
From the outset, the clients—a couple with a young son—wanted a house that could grow with them. They asked for bright, quiet interiors and accessibility for their child with disabilities. Furthermore, they hoped to age in place comfortably. To meet these goals, the architects combined open, adaptable spaces with privacy and ease of movement.
An outdated rear addition was replaced with a new L-shaped extension. This elevated volume rises above the flood line and forms the heart of “House in Stanmore”. The living, dining, and kitchen areas flow together, opening toward the north-facing courtyard. Deep overhangs and a west-facing brick brise-soleil provide shade while maintaining openness. As a result, the home balances privacy, daylight, and connection to the garden.
Architecture That Blends Structure and Light
The architectural centerpiece is the curved butterfly ceiling that appears to float above the main living space. Its sweeping form catches daylight from clerestory windows and skylights, creating gentle patterns that shift with the sun. Throughout the day, light travels across the walls like a moving sculpture, giving the restrained interior a poetic rhythm.
At the same time, the adjacent dining area—framed by glass on three sides—offers a more intimate atmosphere. These contrasting ceiling heights enrich the spatial experience, guiding the transition between social and private zones. Meanwhile, a concrete verandah wraps around the home and extends into the courtyard, linking indoors and outdoors seamlessly. It also acts as informal seating, inviting gatherings around the garden and pool.
Material Honesty and Urban Connection
Along the rear lane, a sculptural wall made of recycled brick gives the home a civic presence. Its textured surface screens windows, adds visual interest, and subtly deters graffiti. Repeated steel angle columns along the northern edge bring rhythm and lightness while supporting clerestory glazing.
Inside, the design maintains a calm palette of concrete, timber, and soft neutrals. These natural materials express durability and warmth, reflecting both restraint and refinement. Moreover, enhanced acoustic insulation ensures peace beneath the flight path. Combined with cross-ventilation and passive solar control, the “House in Stanmore” achieves both comfort and quiet efficiency.
Sustainable Thinking in Every Detail
Sustainability was integral from the beginning. The design adapts the existing heritage structure, minimizing demolition waste and preserving embodied energy. Recycled brick, low-carbon concrete, and FSC-certified timber were used throughout. In addition, the solar array with battery storage supports all-electric living, while rainwater harvesting further reduces environmental impact.
A separate rear wing includes a garage, bathroom, and multipurpose room. This flexible zone connects to the laneway and can accommodate a future live-in carer if needed. Therefore, the layout anticipates the family’s evolving needs over time.
A Calming Urban Sanctuary
In the end, House in Stanmore by Sam Crawford Architects achieves harmony between technical innovation and emotional comfort. Structural features such as the curved ceiling, concrete verandah, and exposed steel columns are both functional and expressive. Together, they form a peaceful, timeless home that offers refuge from urban life while celebrating light, texture, and connection.
