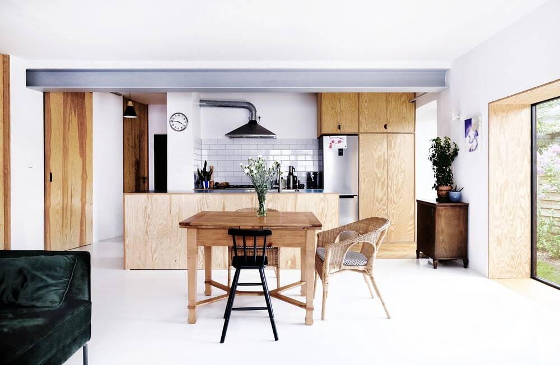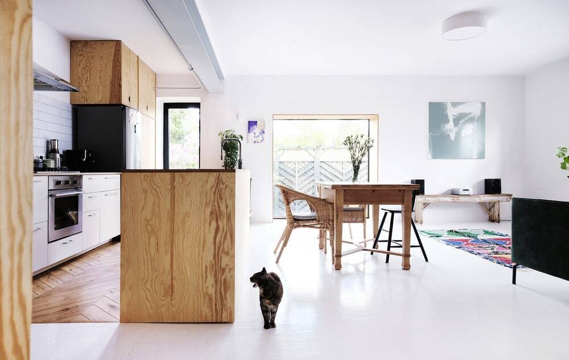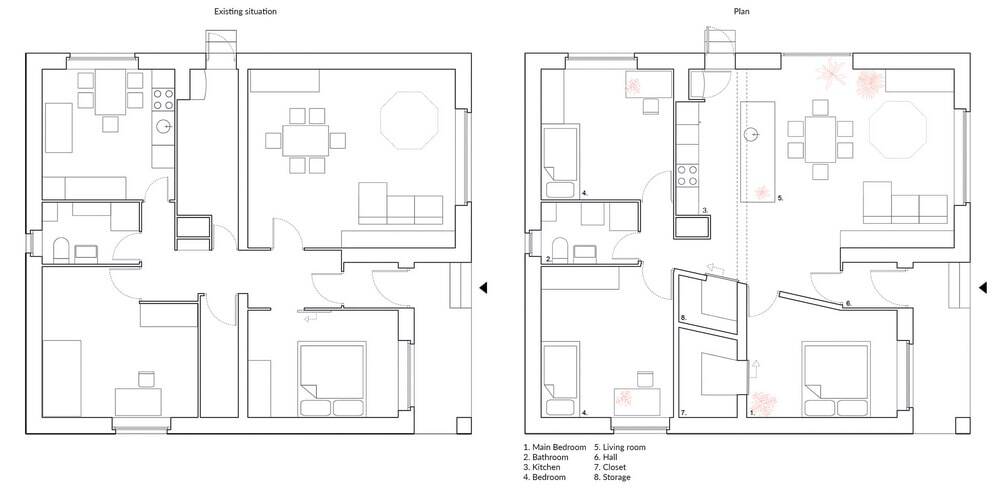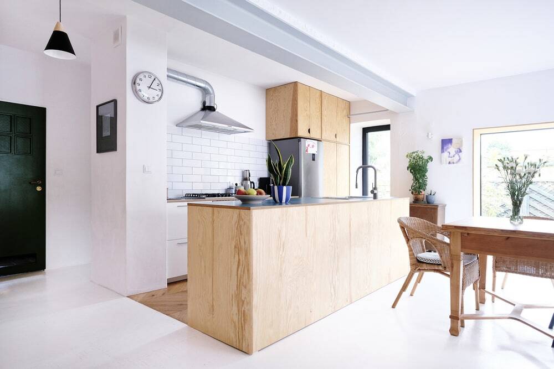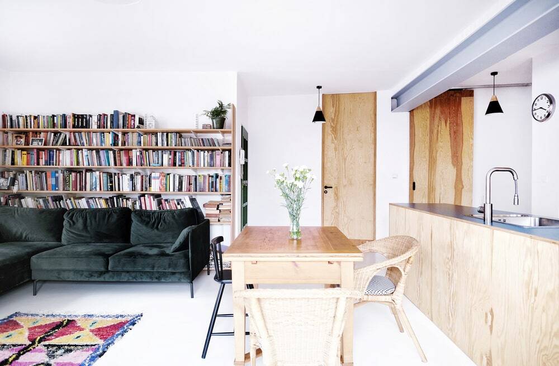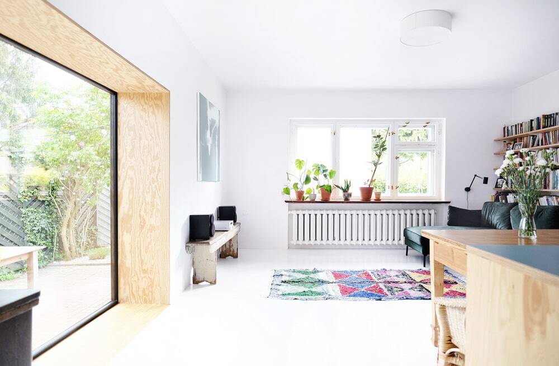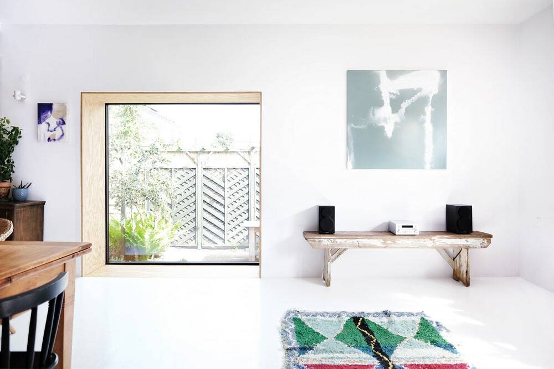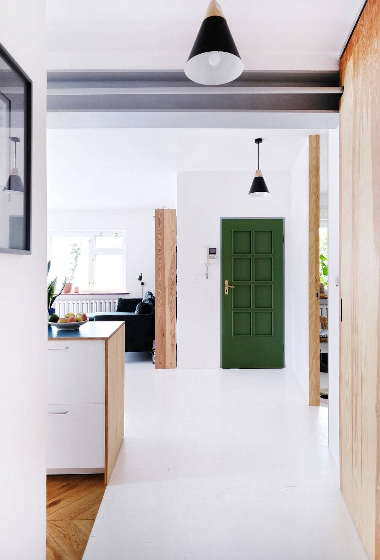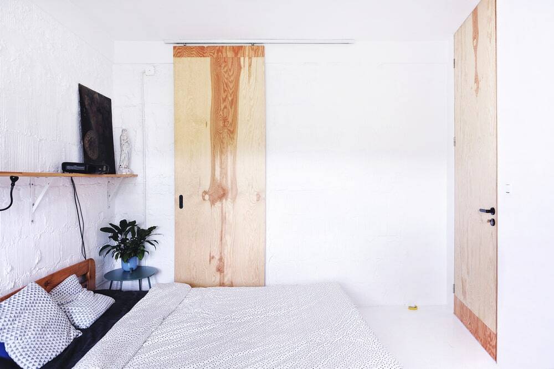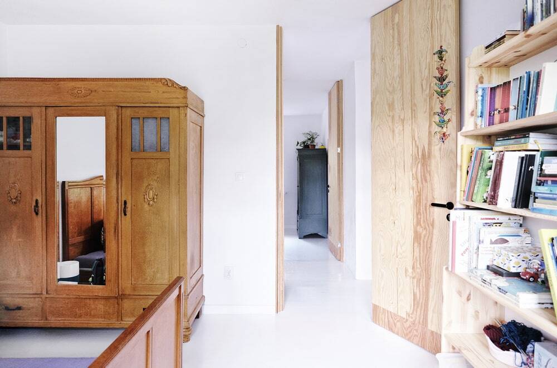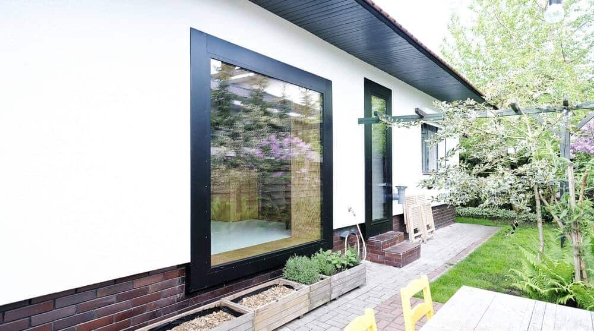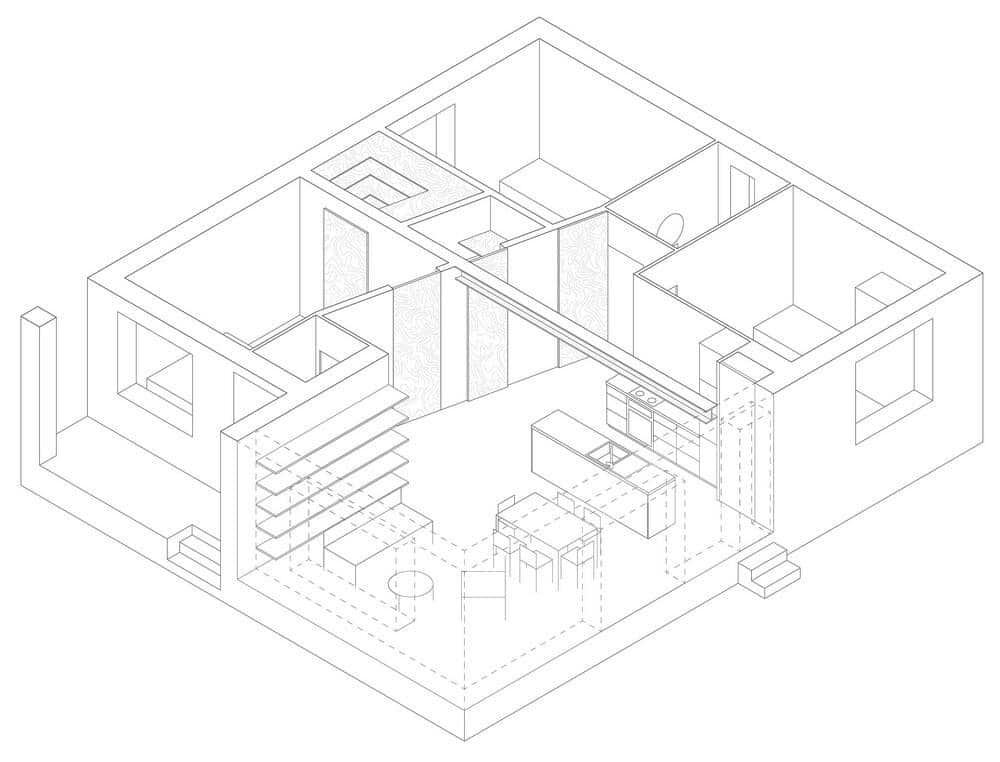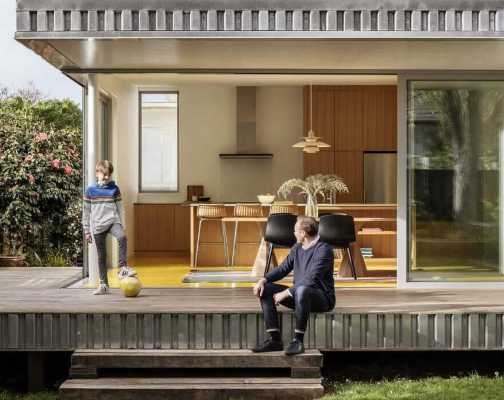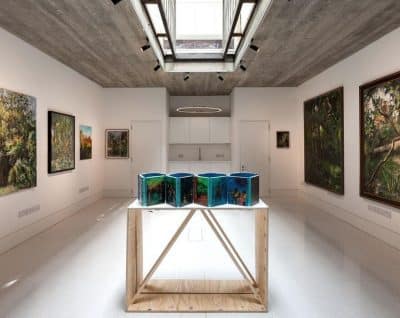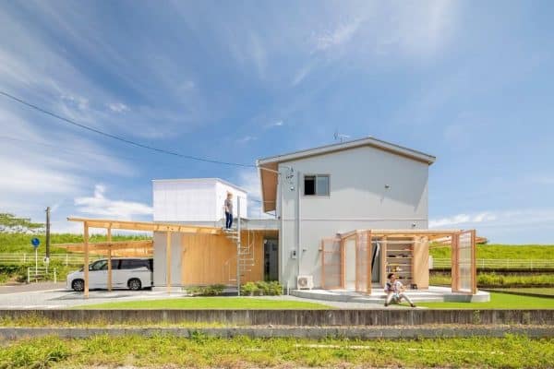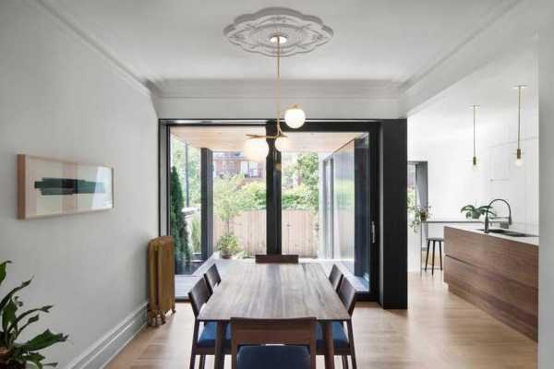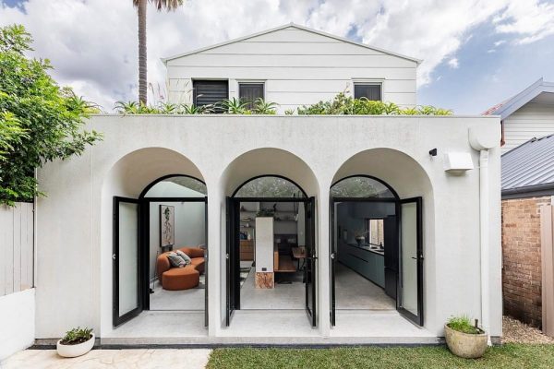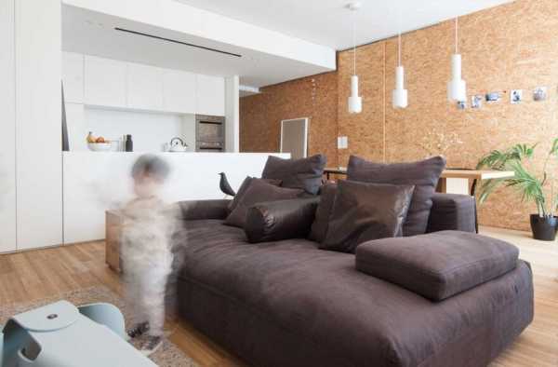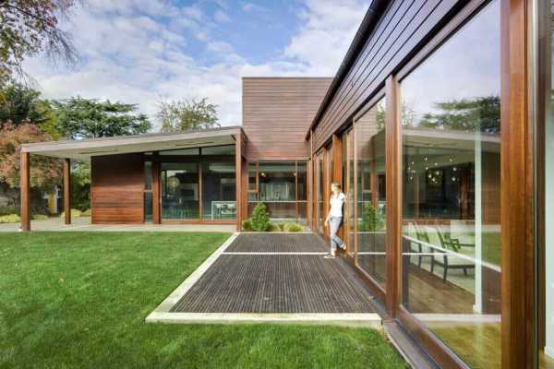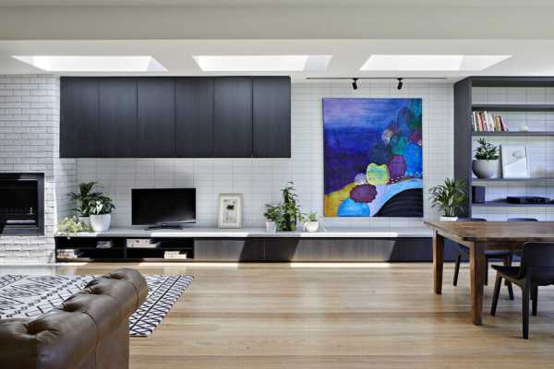Project: House Junikowo
Program: Interior of a house
Office: Atelier Starzak Strebicki
Location: Greater Poland, Poland
Year: 2021
Area: 90 m2
Photography: Danil Daneliuk
Text: Mateusz Nowicki
Text and photos provided by Atelier Starzak Strebicki
The project, an arrangement of the 90 square meter house, was driven by the idea to create an illusion of spatiality, which in turn required us to change the organization of the existing layout of the rooms. We decided to demolish several walls that not only did restrict freedom but they also prevented the development of the potential for the area. As a result, the House Junikowo became more functional than it had been at the beginning, and every place in the interior gained the possibility for practical arrangement.
Moving the kitchen to the living space enabled us to open the space and create an additional room. We have arranged the extra room in the place of the old kitchen to meet the requirements of a family of four. In the living room, we put new doors which lead us to the terrace, whereas the corridor with storage was reduced to increase the area. The whole apartment has gained more light and brightness, which was enhanced by the white colour on walls and floors.

