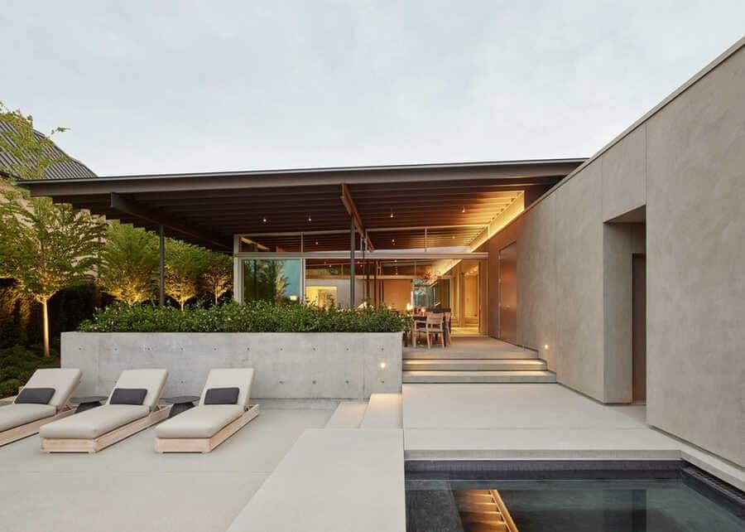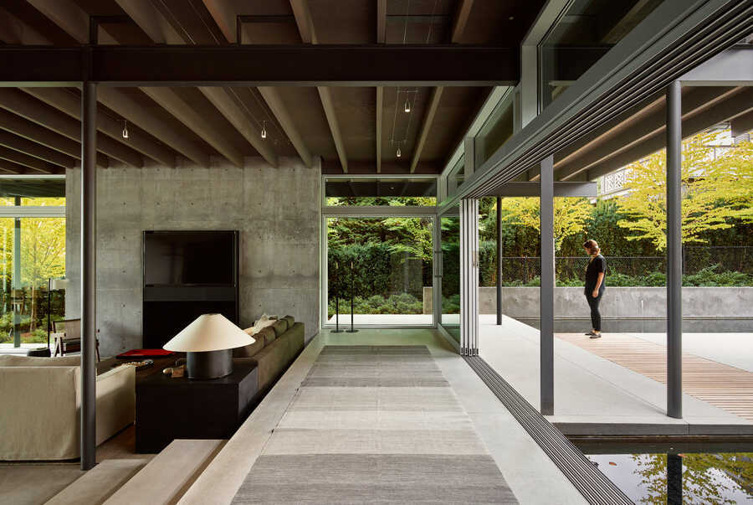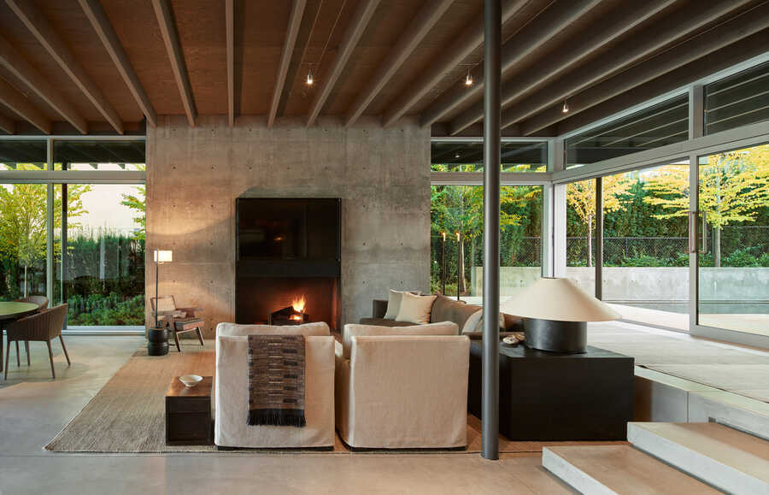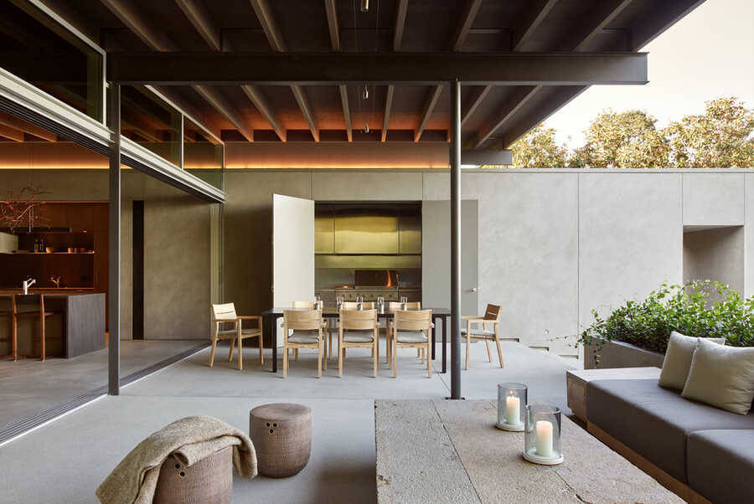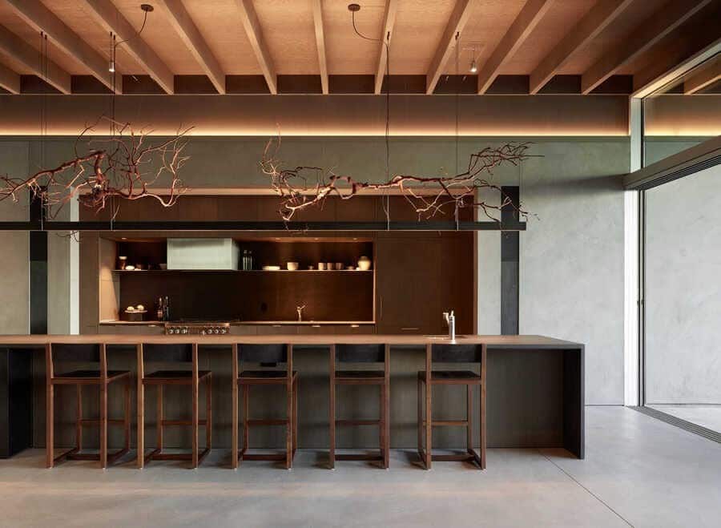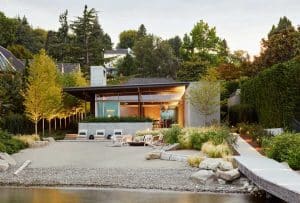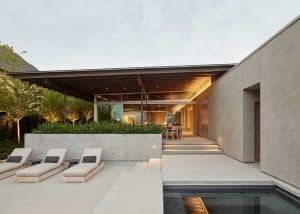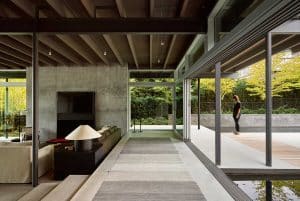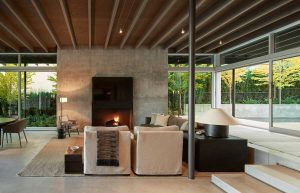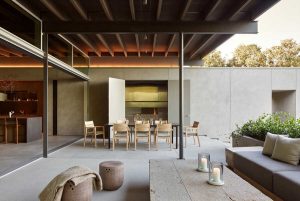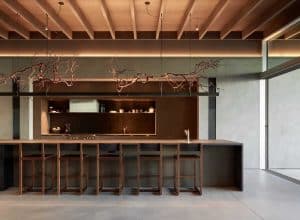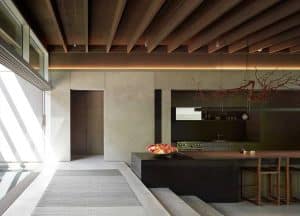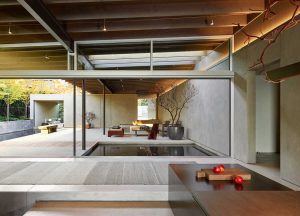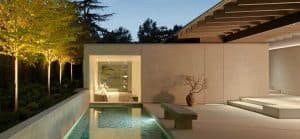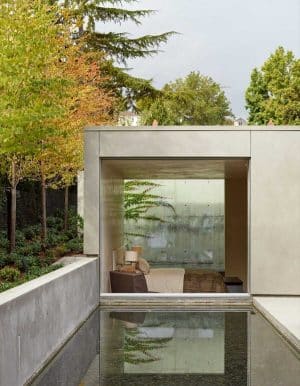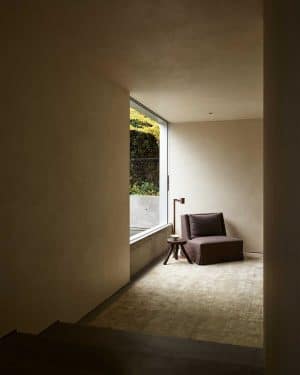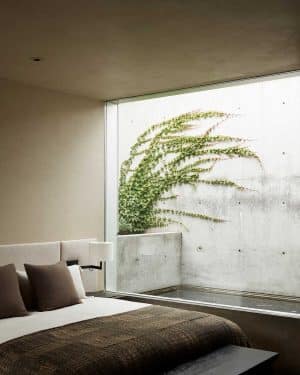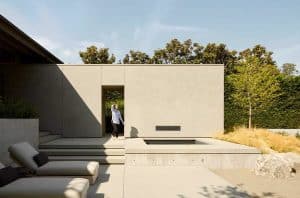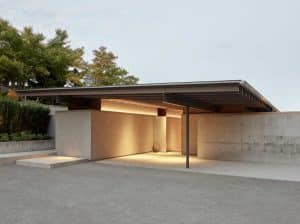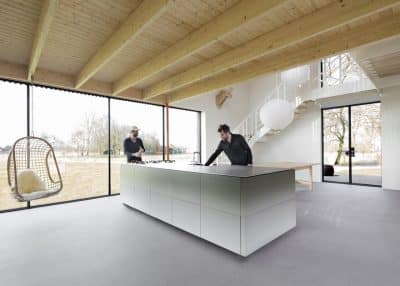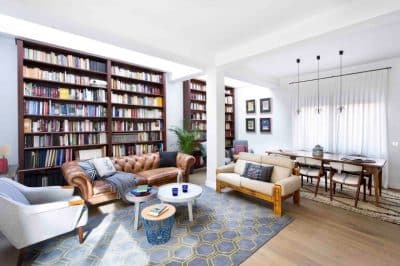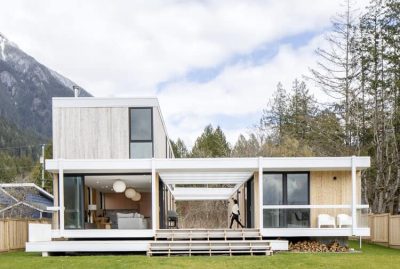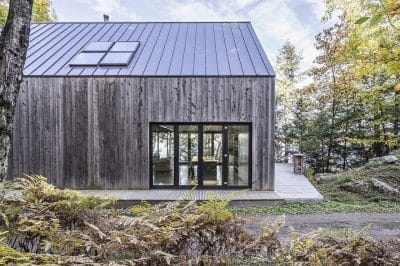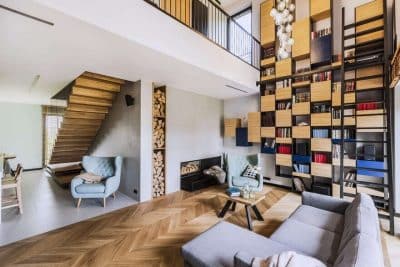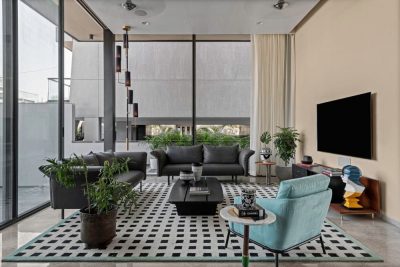Project: Lake Washington House
Architects: Suyama Peterson Deguchi
Structural Engineer: Gary Mackenzie
Landscape Architect: Richard Hague
Interior Designer: Kylee Shintaffer
Civil Engineer: Jay Dacker
Envelope Consultant: Don Davis
Geotech Consultant (Soil Engineer): Mark McGinnis
Location: Washington, United States
Area: 1841 ft2
Completion Year: 2017
Photo Credits: Kevin Scott
Text by SPD
The Lake Washington House was conceived as a 21st Century retreat – an escape from expectations of modern life to a lakefront cabin near the city. The site is a narrow plot of land tightly wedged between existing single-family houses. The houses have an imposing presence on the site creating a need for visual privacy.
The program allowed the design to be conceptually simplified into three components – a thick wall extruded from the topography, a low horizontal roof, and a volume for sleeping. The site conditions led us to carve multiple indoor/outdoor spaces into the topography – by filling some of the spaces with water we were able to expand the sense of the waterfront deeper into the property. The resulting spaces relieved the pressure for privacy from the waterfront exposure. A low roof provides a horizontal datum; a reference point to the sloping topography and a sense of open privacy from the neighbors.


