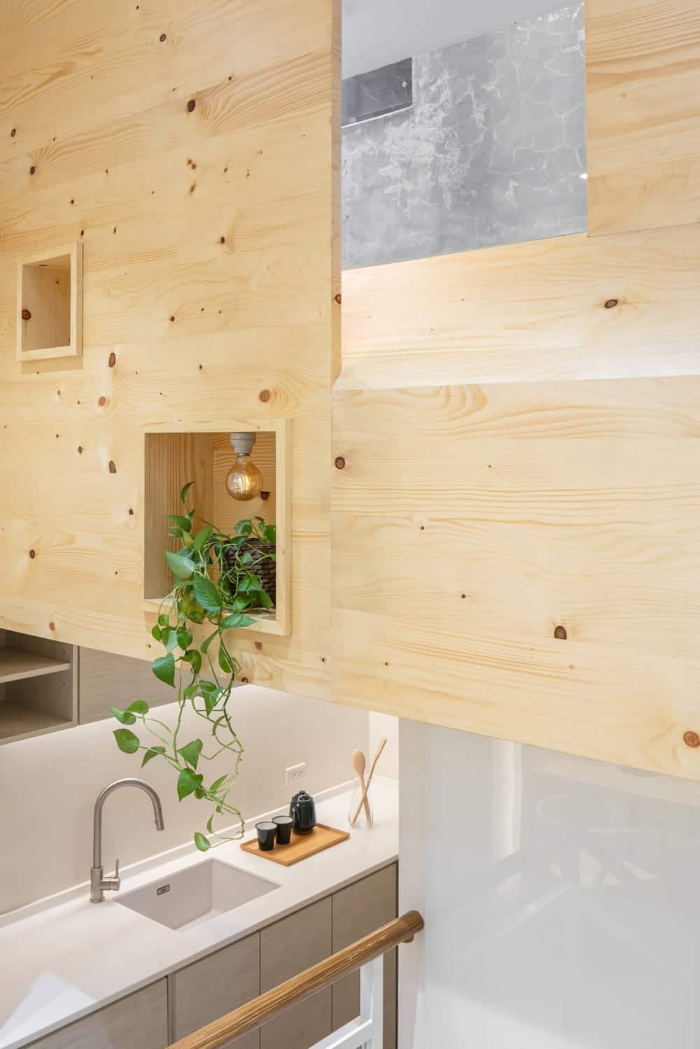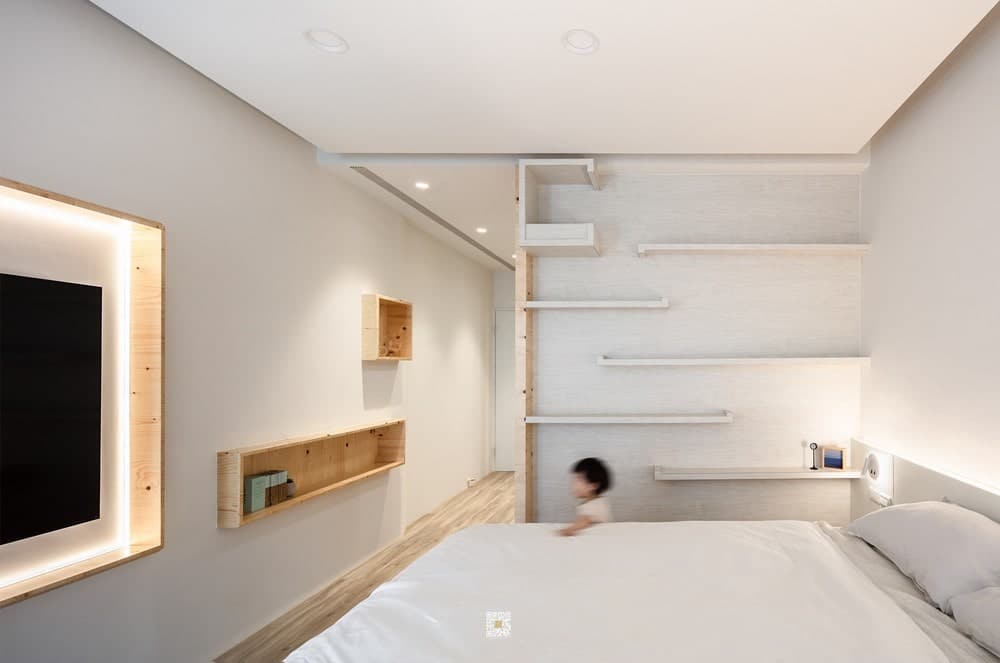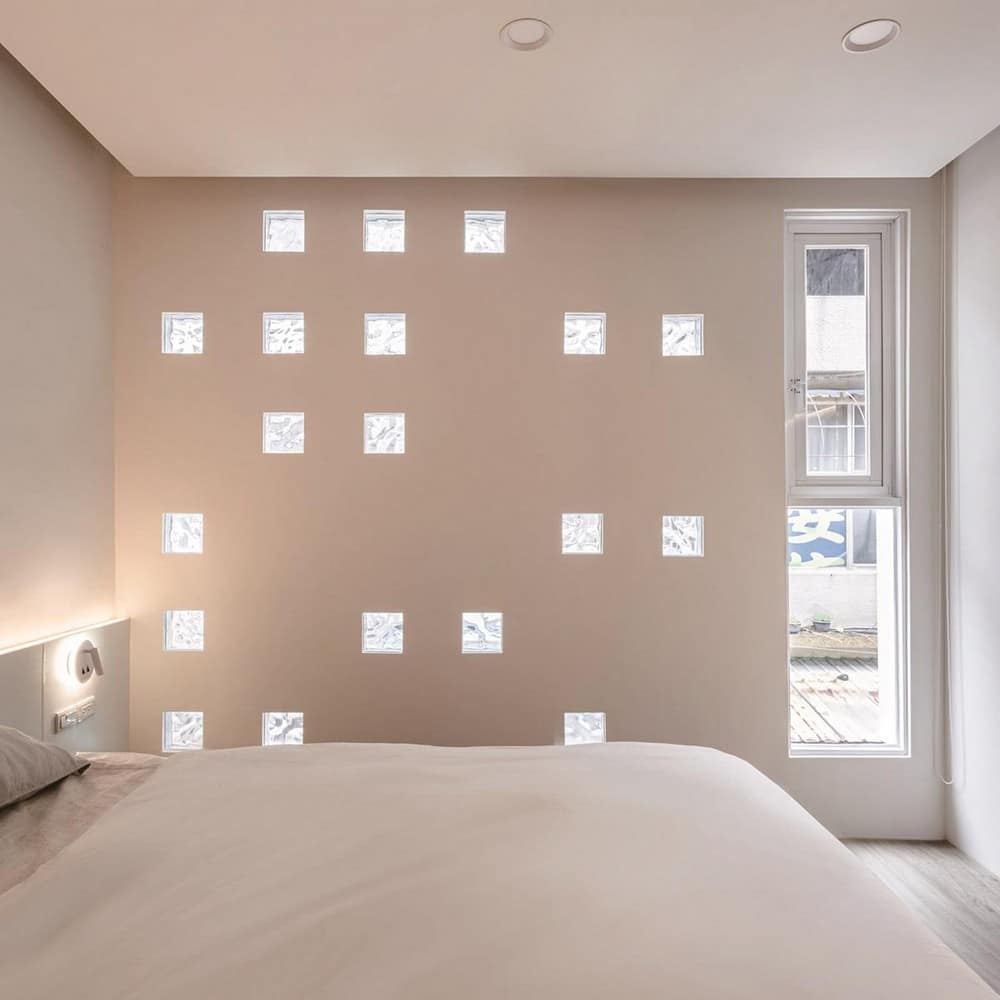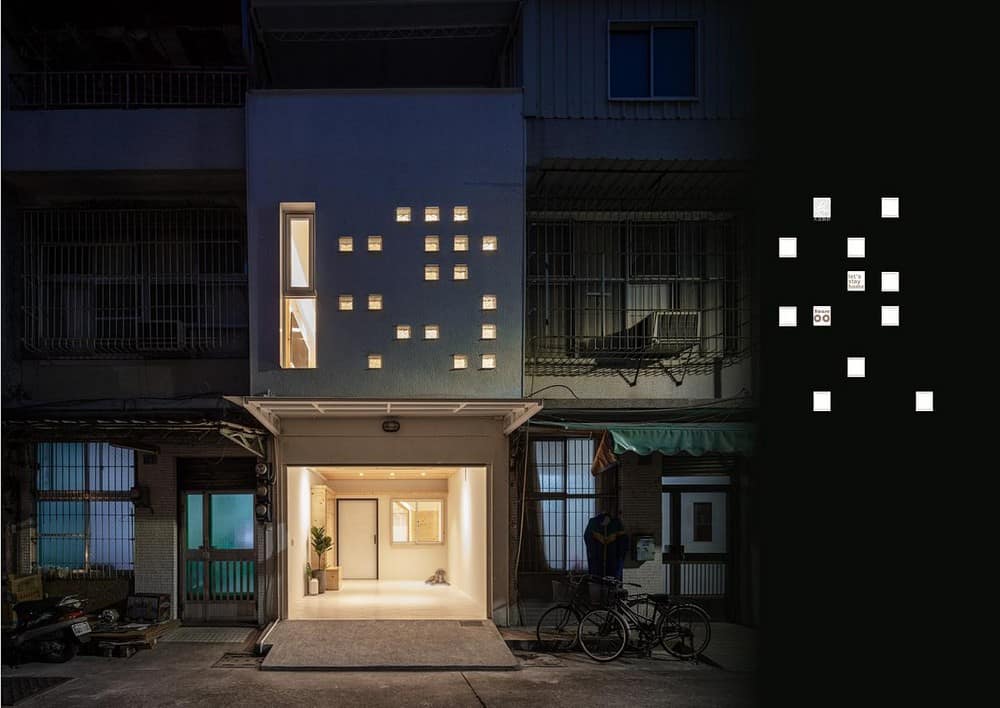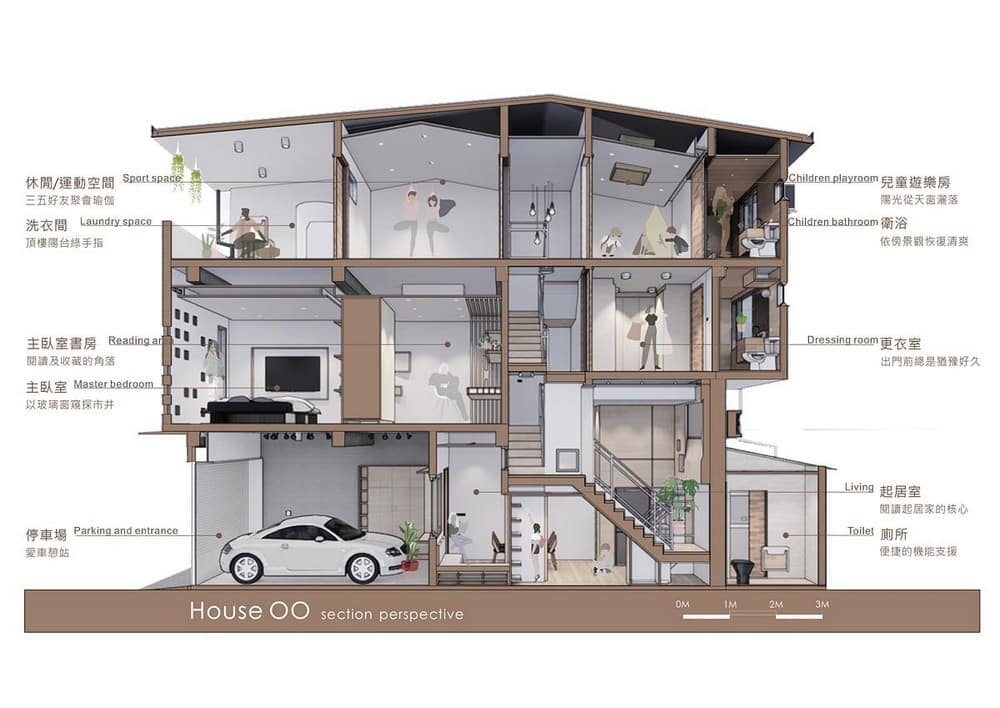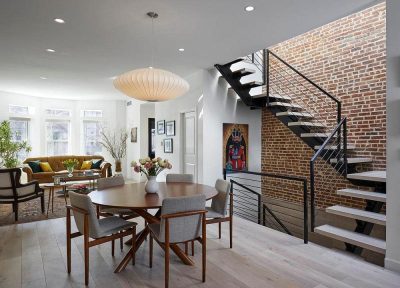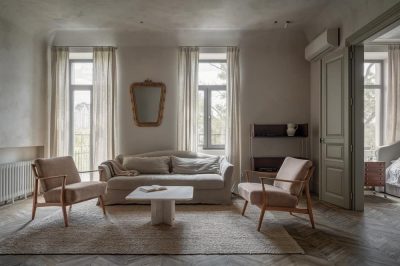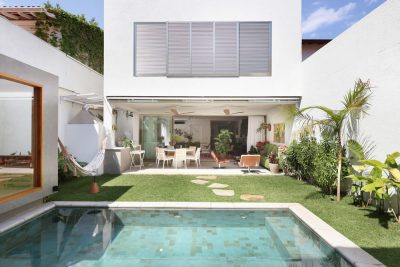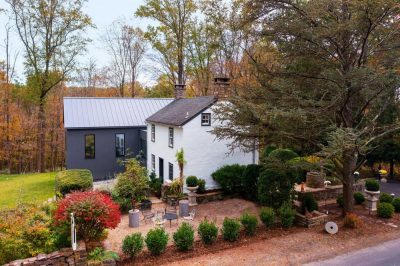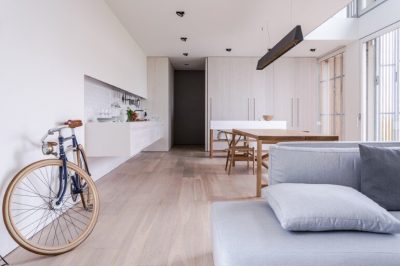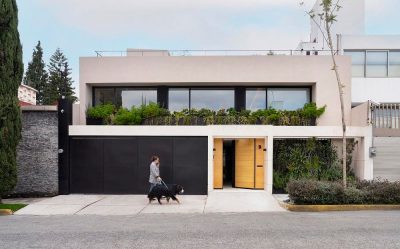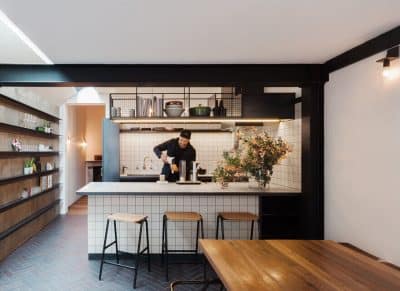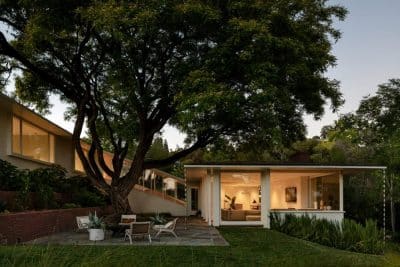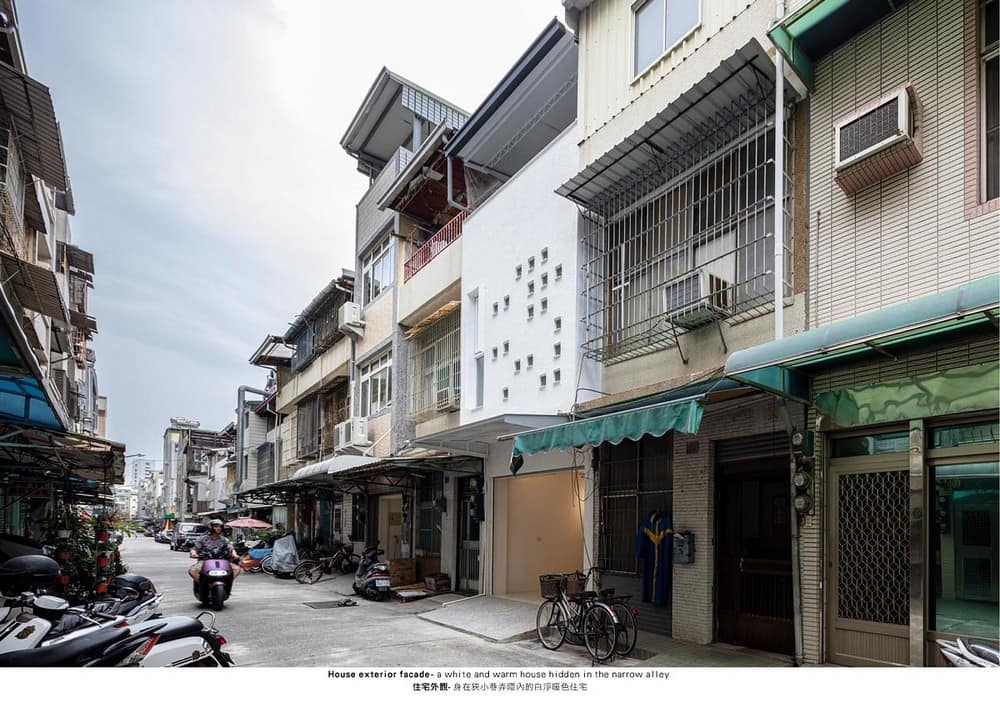
Project: House OO
Architecture: TYarchistudio
Architect: Jianhe Wu
Location: Kaohsiung City, Taiwan
Area: 195 m2
Year: 2021
Photo credits: Yuchen Zhao
House OO is the transformation of a 40-year-old house that has been revitalized into a sanctuary of light, warmth, and space for family connection. The project showcases the profound impact thoughtful renovation can have on a living space.
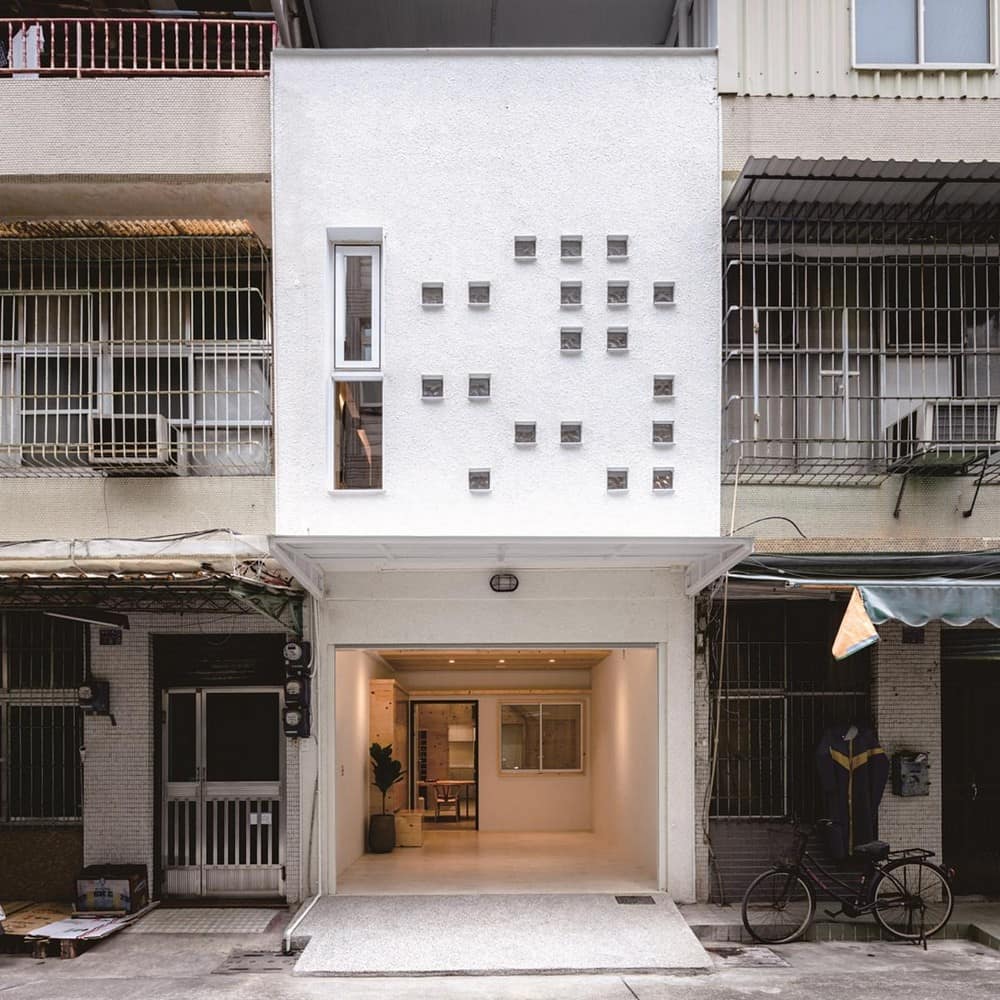
Nestled within a slender 6-meter-wide alley, House OO has been ingeniously designed to bask in the glow of natural light, transforming this narrow space into a 195 square meter multi-story home. The layout includes 3 bedrooms, 2 living rooms, 2 bathrooms, and 1 kitchen, incorporating a blend of functionality and aesthetics. Key materials such as Japanese cypress, magnetic glass coating, bamboo carbon paint (formaldehyde-free), LVT waterproof floor, and green-key laminate hard plastic sheet have been artfully employed, embodying a commitment to both sustainability and sophistication.
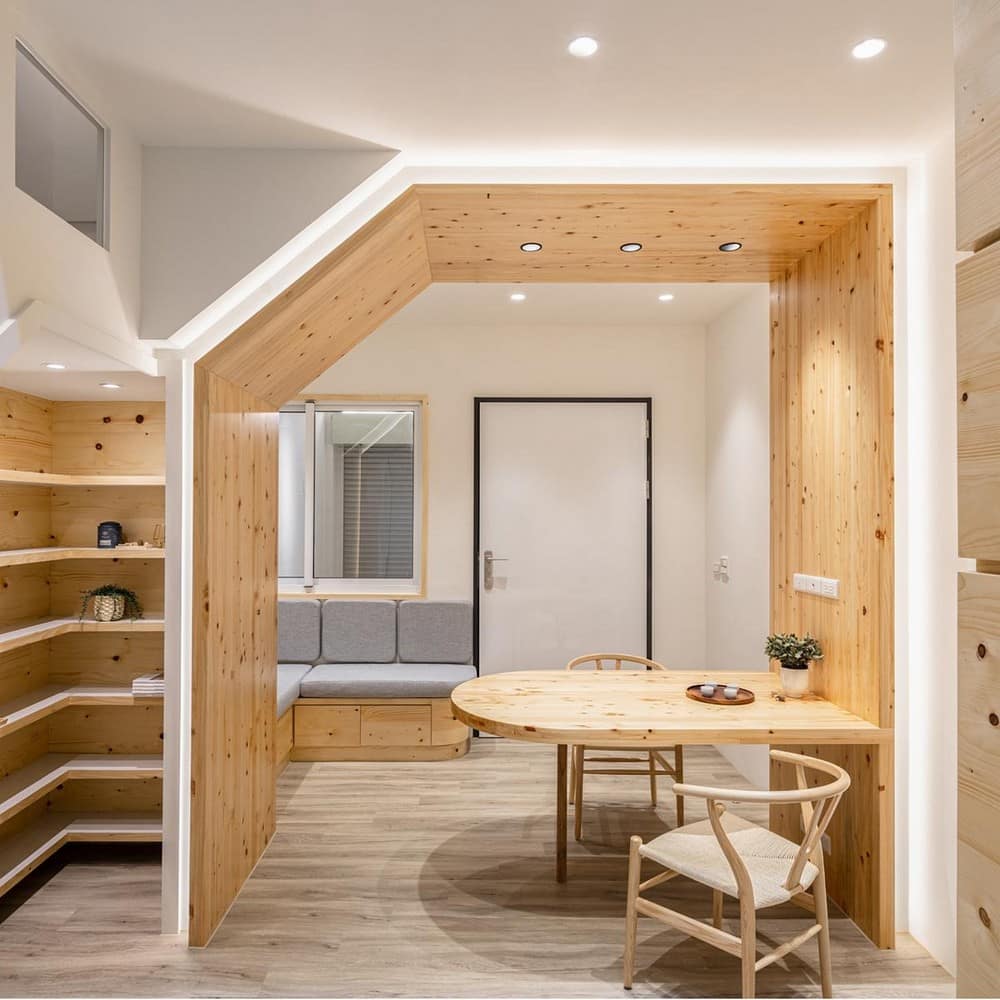
Embracing Natural Elements: Central to this renovation was the seamless integration of natural elements. Sunlight now floods the house through strategically placed skylights and windows, establishing a connection with the surrounding environment. The scent of welcoming natural materials permeates the air, creating an ambiance that is as inviting as it is comforting.
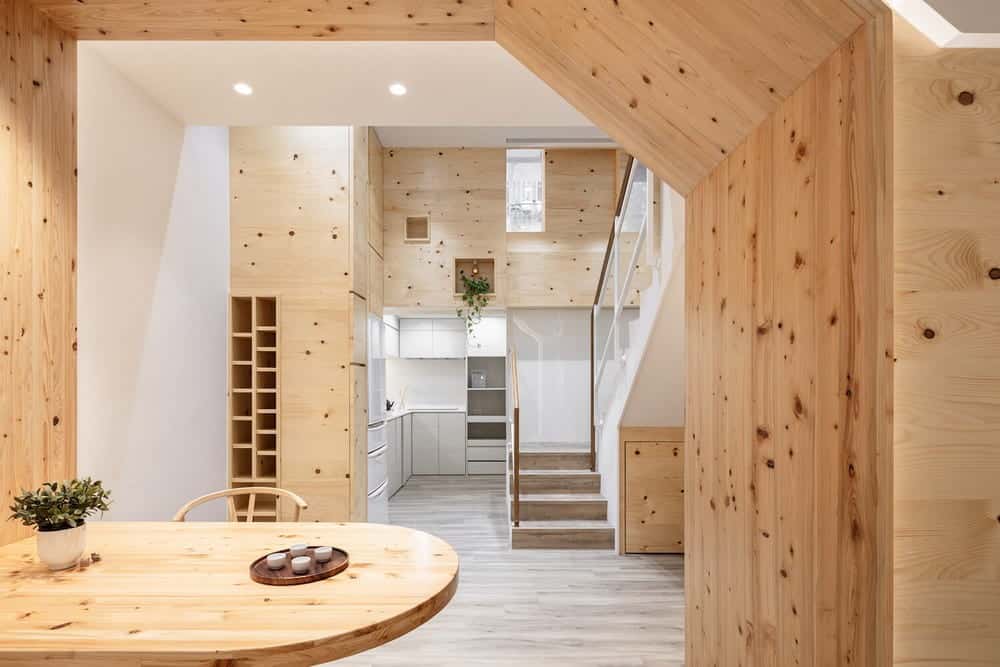
Thoughtful Space Reorganization: Our vision shines through in the meticulous reorganization of space. The house now effortlessly accommodates the exclusive circulation and activities of its inhabitants. Each room tells a story, from the 1-meter-deep reading sofa by the entrance to the open kitchen where culinary adventures unfold. The master bedroom, study, and dressing room are elegantly separated, ensuring privacy without sacrificing natural light.
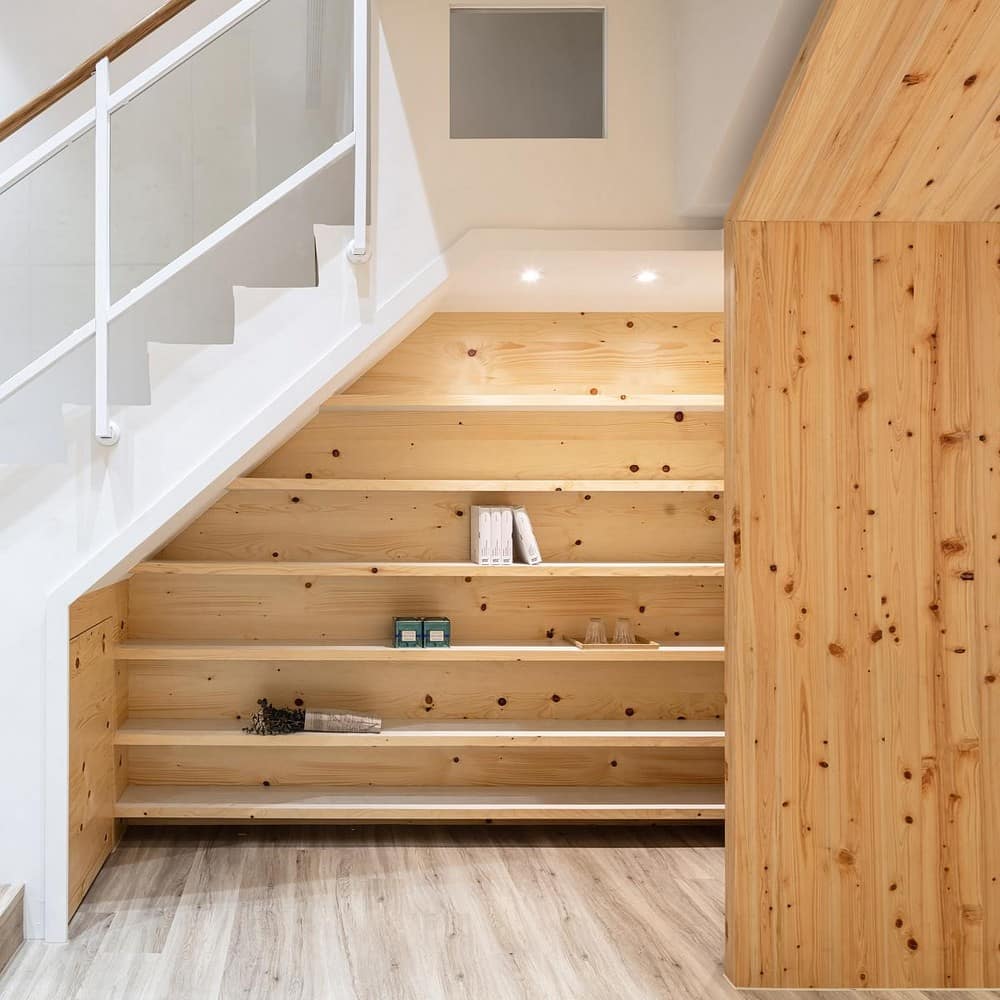
Family-Centric Design: This home is a testament to family life. The dining table, crafted from Japanese cypress wood, stands as a focal point where the couple shares everyday meals. The children’s playroom, a space drenched in natural light, offers a safe haven for creativity and play. Even mundane tasks like laundry are made enjoyable with an intuitively designed layout that emphasizes ease of use.
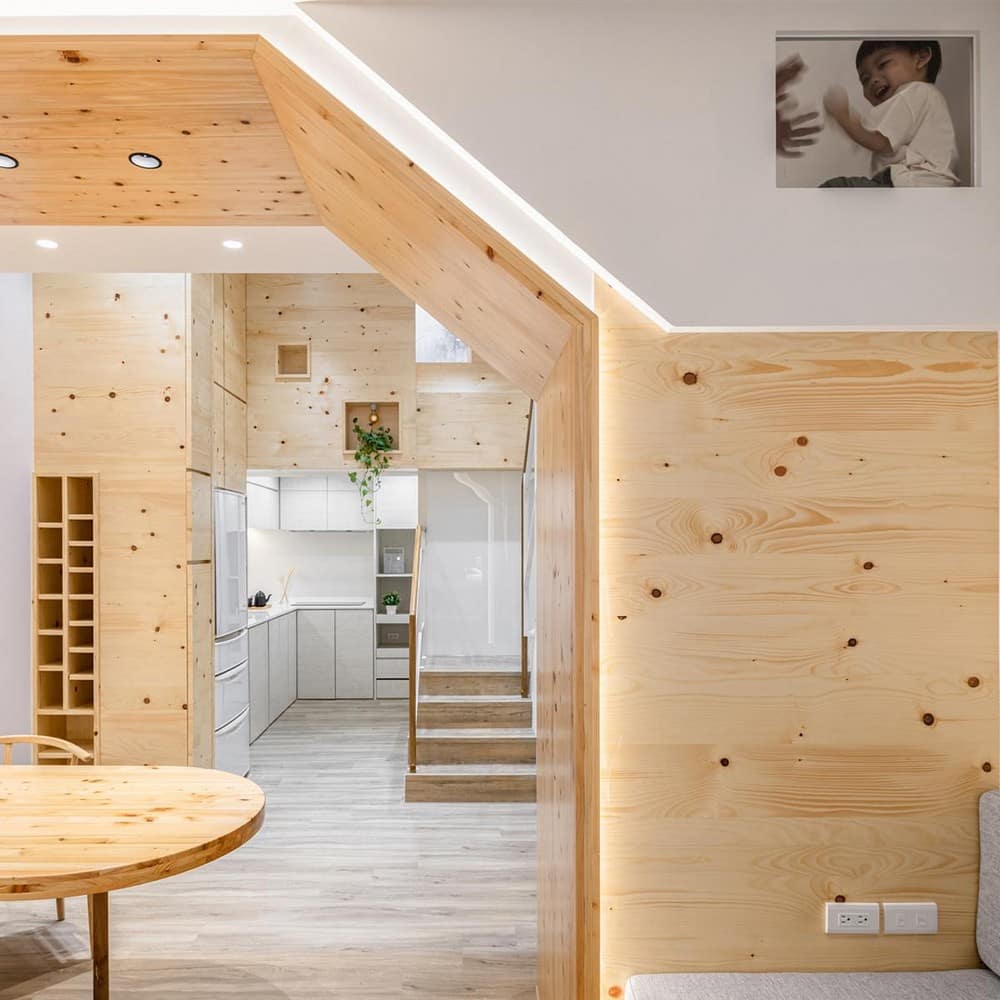
Aesthetic Sensibility: The project’s aesthetic choices are a testament to a keen eye. From the magnetic painted glass on the stair corner platform, providing a canvas for children’s creativity, to the panoramic white film bathroom window ensuring both privacy and natural light, every detail reflects a commitment to beauty and functionality.
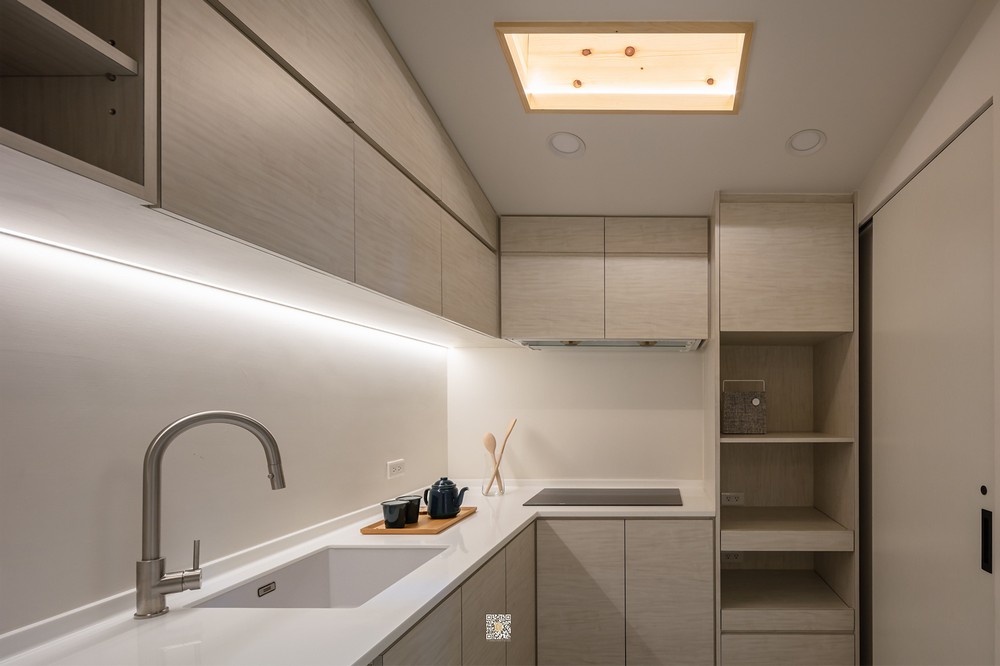
House OO explores the transformative power of design. Through this project, we witness the evolution of a house into a home, where every nook and cranny tells a story of mindful design and harmonious living.
