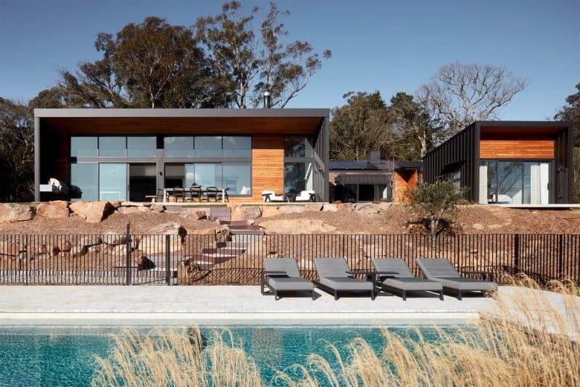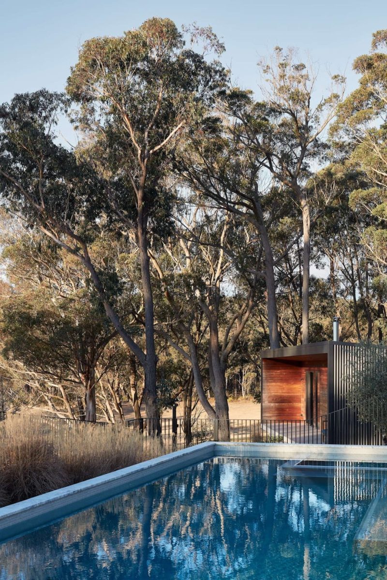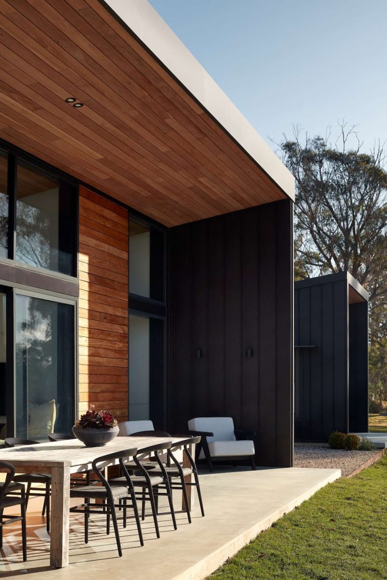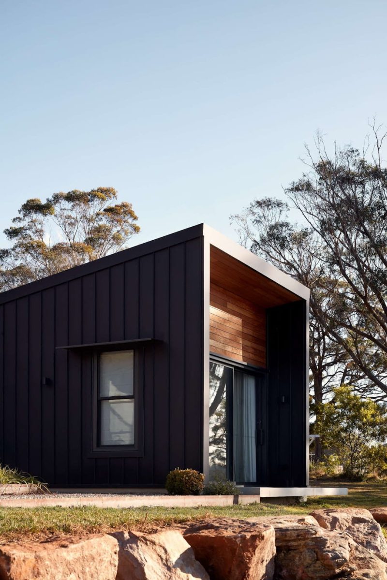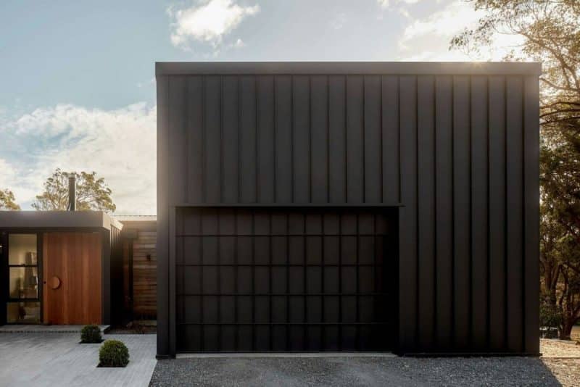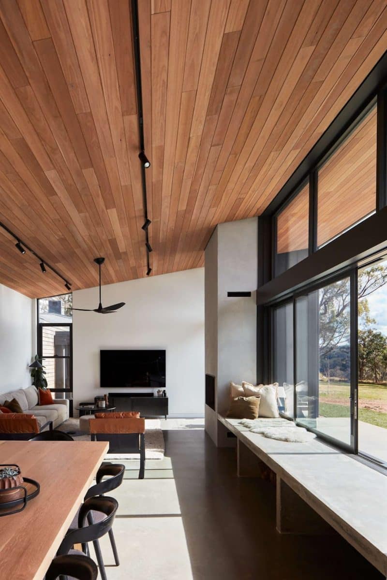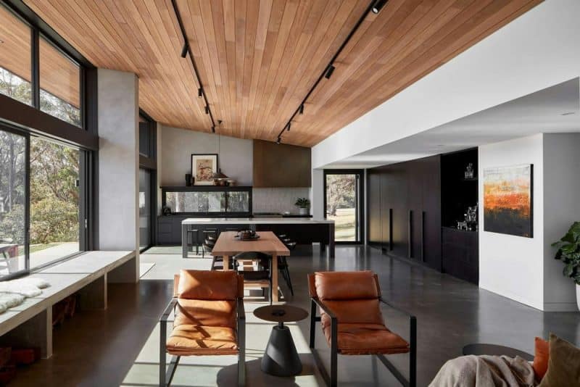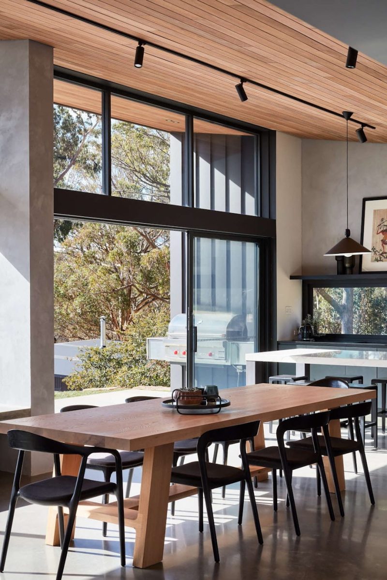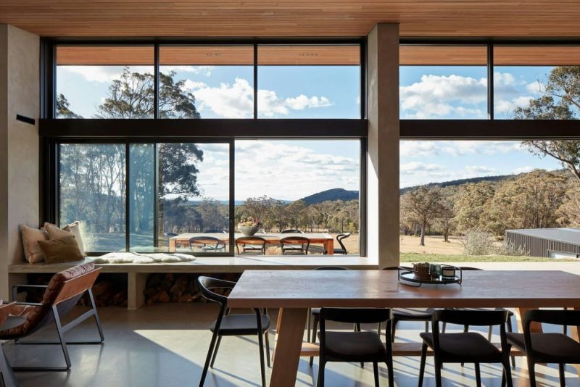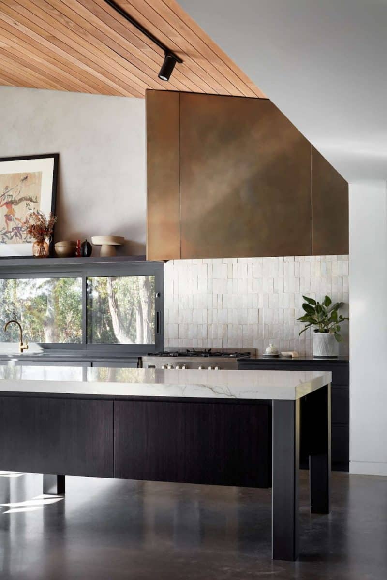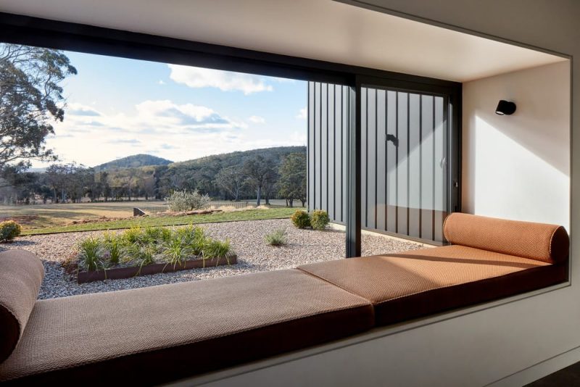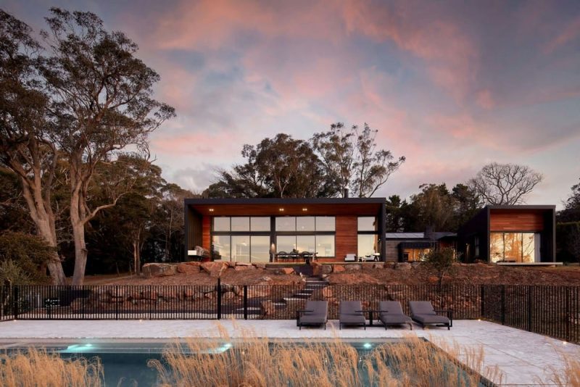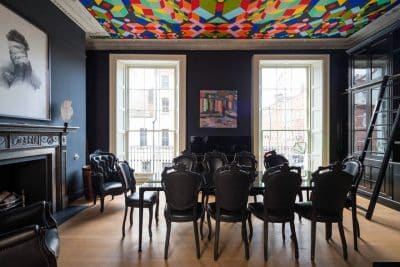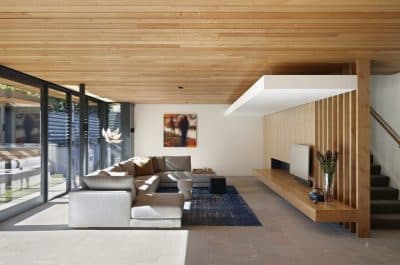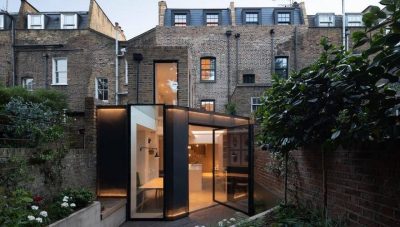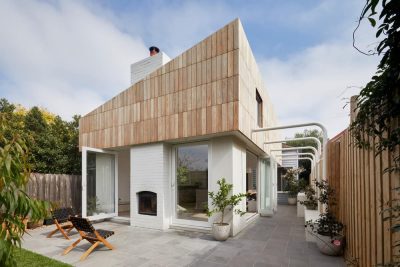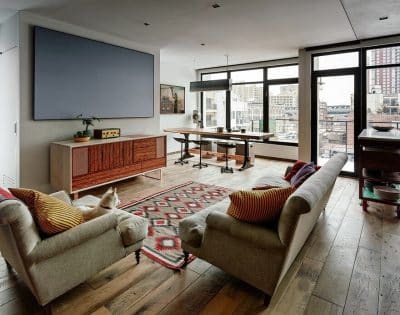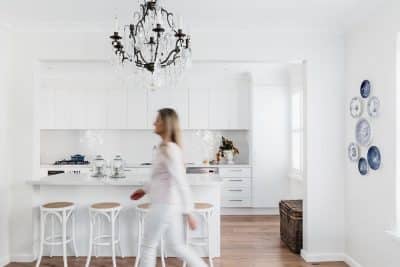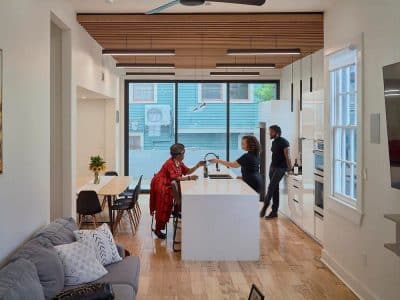
Project: House Woodlands
Architecture: AO Design Studio
Team: Tony O’Meara, Kalpana Sagar
Builder: Burlace Construction (Main House) + Quay3 Constructions (Pool Pavilion)
Location: New South Wales, Australia
Year: 2022
Photo Credits: Luc Remond
Located in the Southern Highlands, House Woodlands by AO Design Studio beautifully blends an existing home with modern, sustainable additions. Designed for a contemporary lifestyle, the home maximizes natural light and offers comfortable, spacious living areas year-round without depending heavily on artificial heating or cooling.
Thoughtful Additions for Modern Living
The House Woodlands project challenged the team to integrate new extensions seamlessly with the existing structure to meet the needs of a family of four. To address this, AO Design Studio added a northeast extension that includes a spacious kitchen, dining, and living area, a butler’s pantry, powder room, a small home office, and a single garage.
Moreover, the team designed a well-sized terrace that flows naturally from the main living area, creating an inviting space for entertaining guests. They transformed the master suite by adding a walk-in robe and luxurious ensuite. At the same time, they repurposed existing areas: the old kitchen now serves as a practical laundry, while the former laundry room functions as a dedicated mudroom with external access.
Sustainable and Energy-Efficient Design
Sustainability forms the foundation of House Woodlands’ design. As a result, AO Design Studio embraced passive design principles and created a skillion roof with precisely calculated overhangs to manage solar exposure. These architectural elements allow winter sunlight to enter and warm the home, while a burnished concrete floor absorbs and gradually releases that heat into the evening. Consequently, the home remains warm in winter and cool in summer without extra energy usage.
Additionally, the team improved insulation and airtightness throughout the original structure, dramatically boosting thermal performance. AO Design Studio also reused materials such as bricks and timber to lower environmental impact and extend the building’s embodied energy.
Comfort and Accessibility for a Lifetime
AO Design Studio applied “Age in Place” principles to make the House Woodlands accessible and comfortable well into the future. Therefore, the open-plan layout and level transitions between rooms promote easy movement and minimize obstacles.
The team ensured natural ventilation by strategically placing windows to allow cross-breezes. Ceiling fans circulate air effectively, while the central courtyard provides sheltered airflow, even during strong winds.
Harmonious Integration with Nature
Orientation played a critical role in the design. Accordingly, AO Design Studio positioned the main kitchen, dining, and living areas to face north, maximizing winter sunlight while preventing summer overheating. They located secondary spaces, like the garage, behind these primary areas to receive minimal direct sunlight.
By sourcing local materials and reusing elements from the existing structure, the design team demonstrated their commitment to sustainability and responsible construction.
In summary, House Woodlands blends modern design with environmental mindfulness. AO Design Studio successfully transformed the original home into a warm, energy-efficient retreat that meets both present and future needs.
