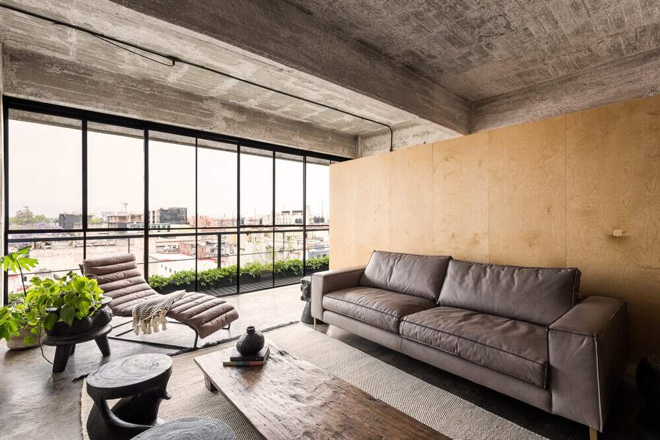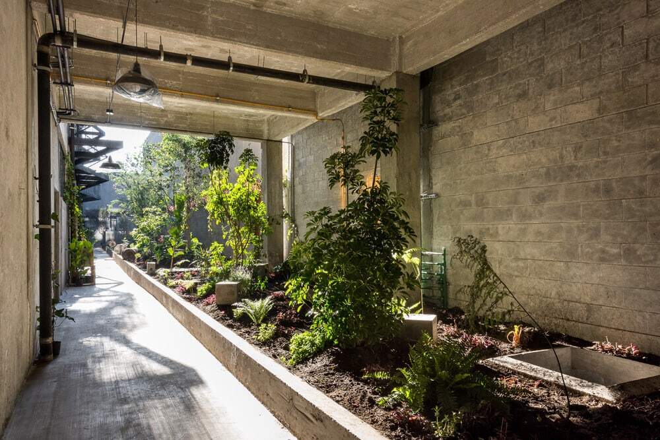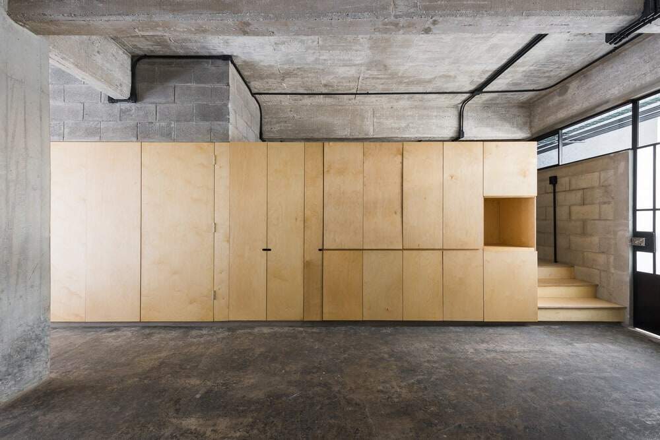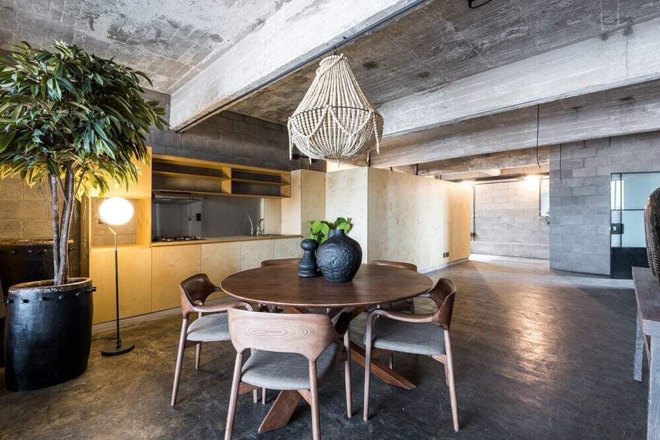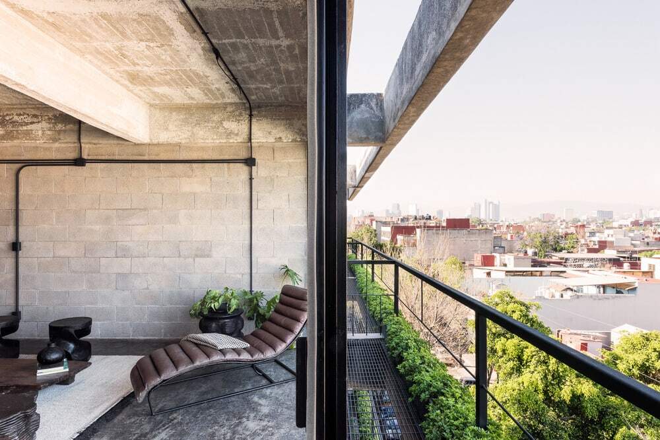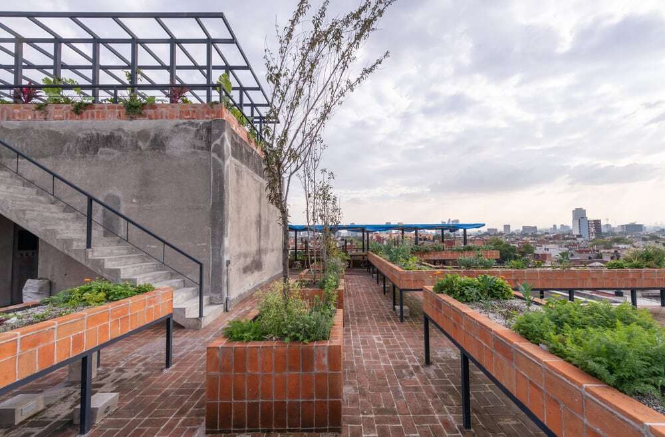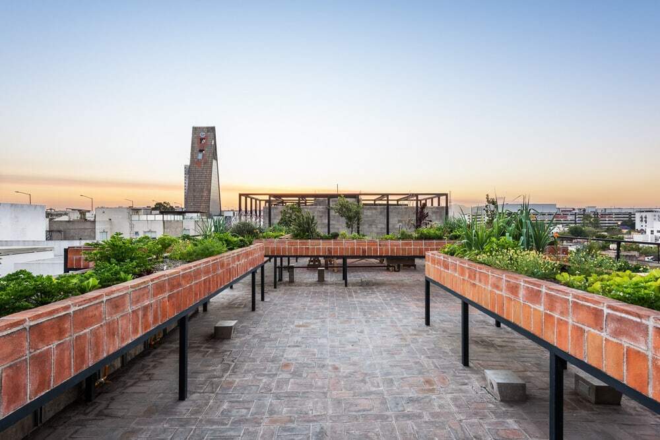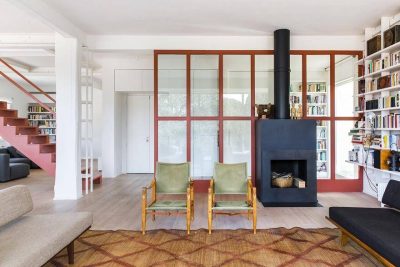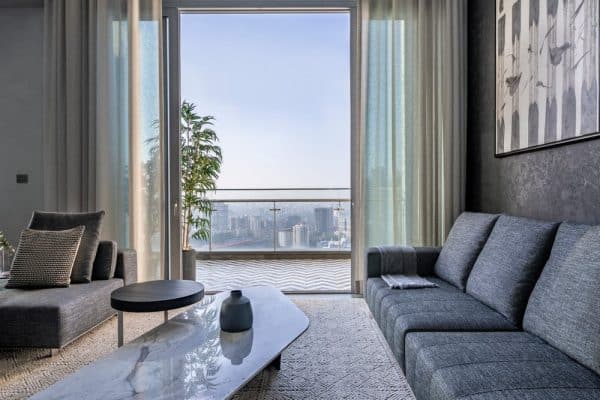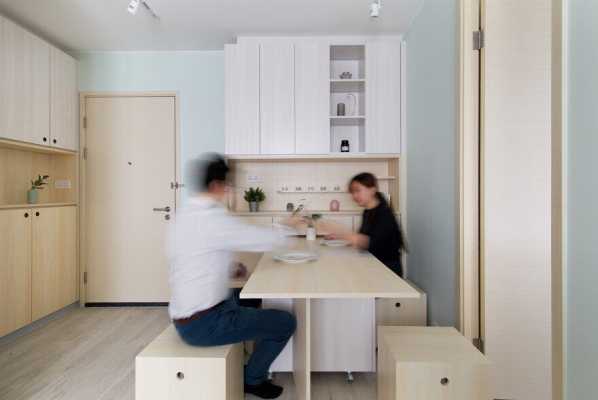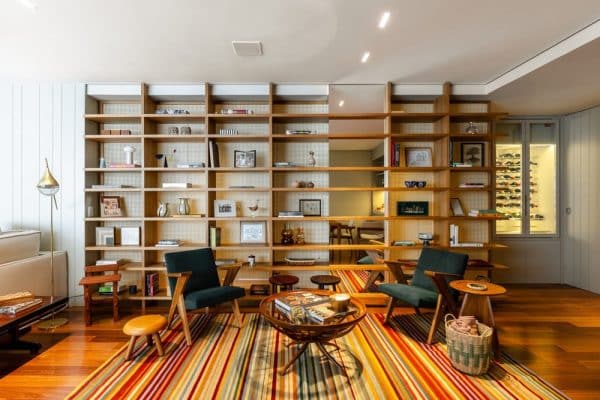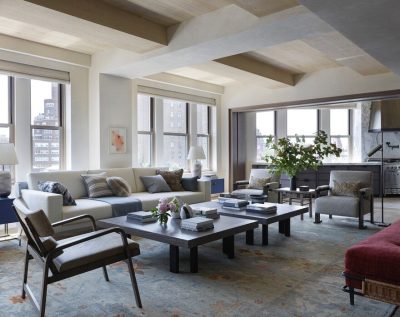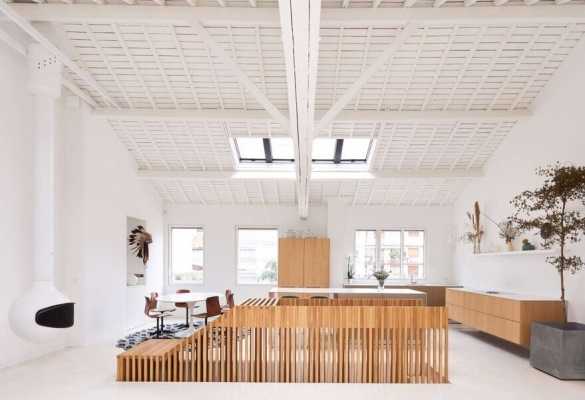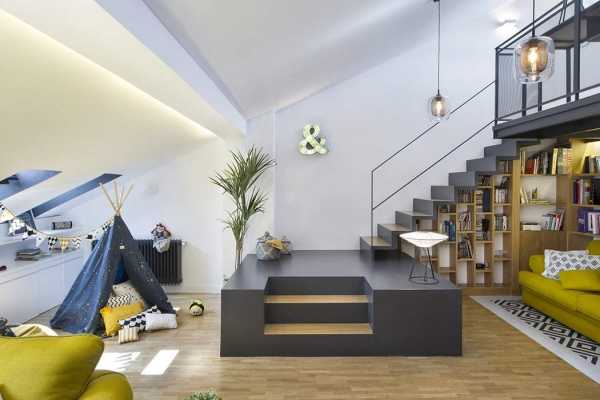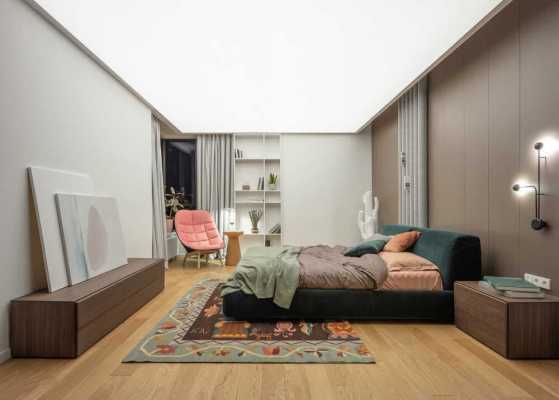Project: Dr. Atl 285 Housing Complex
Architect: Alfonso Quiñones – BAAQ´
BAAQ´: Jalil Miguel, Alfonso Sodi, Gerardo Reyes Retana
Contractors: Factor Eficiencia
Location: Santa Maria la Ribera, Mexico City, Mexico
Completion year: 2019
Gross square footage: 3,600 m2
Photographers: Arturo Arrieta / Jaime Navarro
Text by BAAQ´
How to make the best use of the urban and architectural heritage that has been passed on through history in Mexico City to generate inclusive and connective spaces that allow members of society to live in a prosperous and harmonious environment?
Dr. Atl 285 was built in the late ’60s. It is located in the neighborhood of Santa Maria la Ribera. This building exemplifies the proper exploitation of heritage under the premise of bringing benefits to the population and the environment while preserving and rescuing cultural legacy. The area where it is located is undergoing a densification process, and due to its proximity to the city center, it holds a historical character that has attracted a young population that intends to live near cultural and economic centers.
The building was designed based on a reticular structure of reinforced concrete beams and columns, due to its previous industrial vocation, creating diaphanous spaces without dividing walls.
A configuration system was proposed to take advantage of the geometry in the existing structure, relying on placing cubic elements of wood to provide private areas and also to generate a modular design that could be replicated according to the different programs, sizes, and configurations in order to meet the market’s needs.
The original building’s use also implied a challenge for the design and location of circulations, which were placed on the backyard patio, using a permeable construction system that allows natural light to pass through. With a triangular geometry for balconies and the corridor system’s replica, it was possible to preserve the original façade profile without affecting the apartments’ lighting.
The biggest challenge for Dr. Atl 285 Housing Complex was integrating its inhabitants within the social tissue of the neighborhood. The use, of outdoor spaces, such as patios and the rooftop, created common areas that encourage coexistence. Furthermore, it improved the user experience while adding architectural value and promoting a healthier and more sustainable lifestyle. The roof garden is used as an urban garden. It produces food for all users while causing a social connection among all the neighbors.
A water treatment plant was placed under the old courtyard to eliminate drainage discharges. It recirculates 100% of the water used. On top, a tree garden welcomes users creating the feeling of a park, regenerating the air quality of the entire building.
The project aims to demonstrate the adaptability of architecture in the existing resources, the regenerative potential of the city, and the ability to generate sustainable projects nowadays. All this to preserve the cultural and architectural heritage through the restoration of these constructions and projects, not only to maintain the presence of each neighborhood but also to reduce the environmental impact of real estate development.
This vision and circumstances made the project evolve into a much more sustainable version of itself than was originally expected. A water treatment plant that helps save up to 45% of water, a tree garden on the ground floor and a vegetable garden on the roof, combined with the rest of the strategies involved, make Dr. Atl 285 Housing Complex excel in terms of sustainability, turning it into an outstanding example among projects of its kind.

