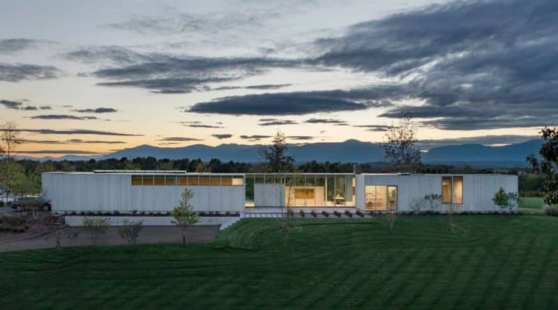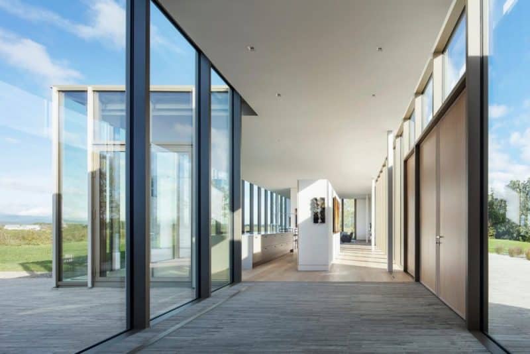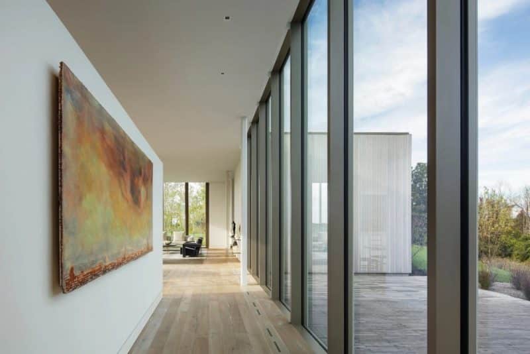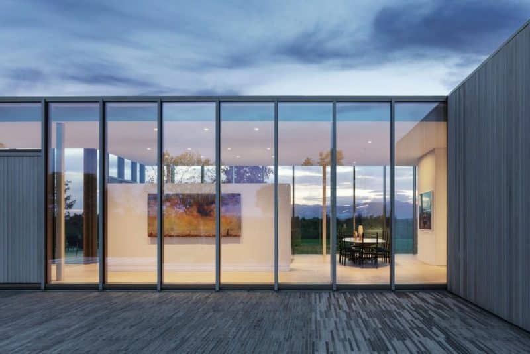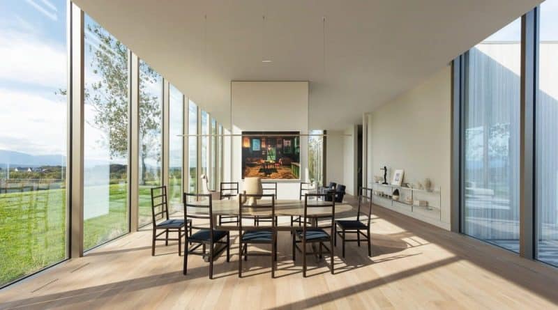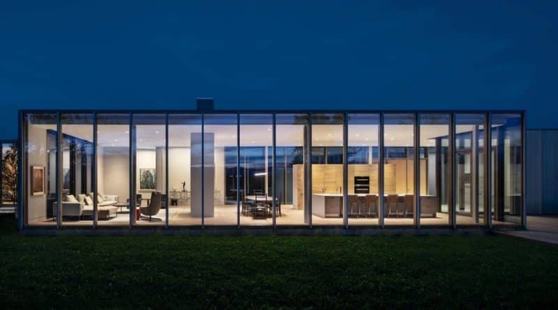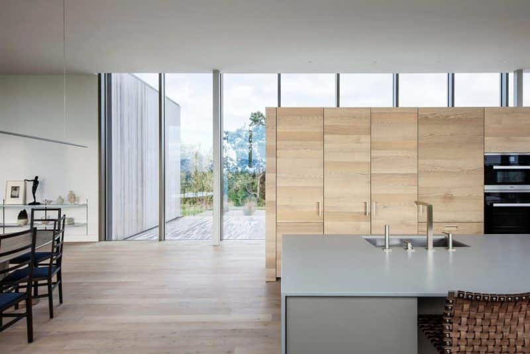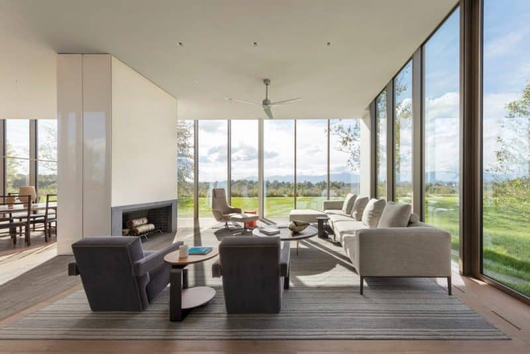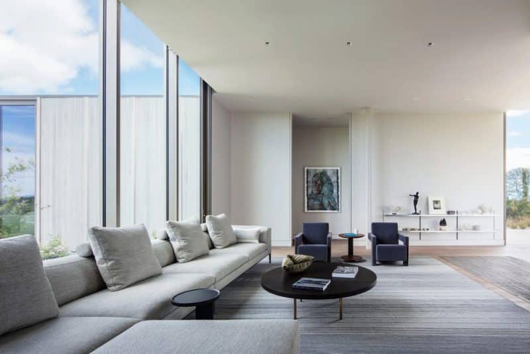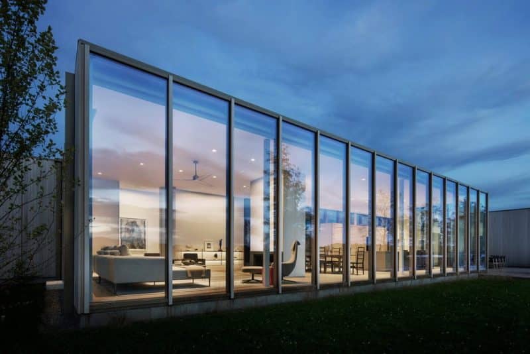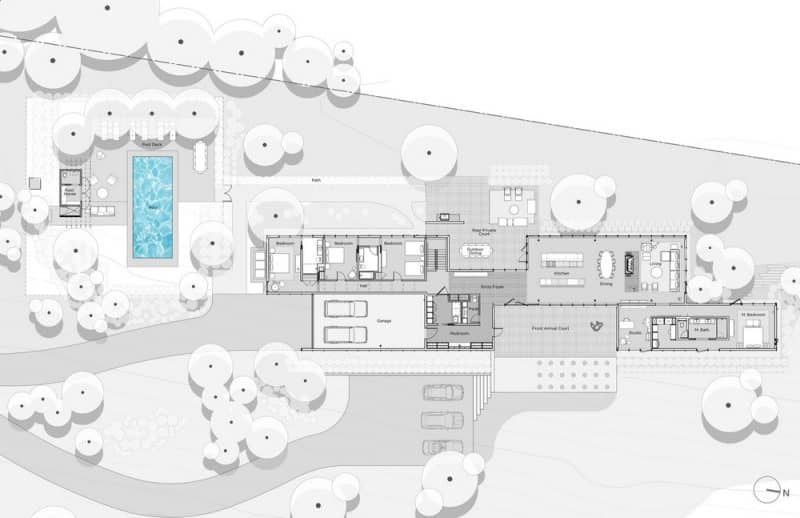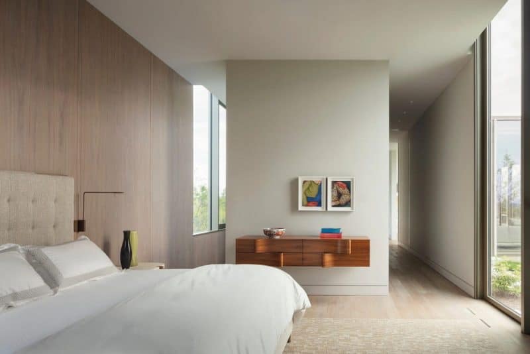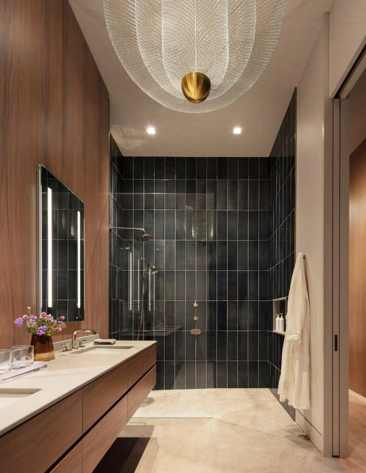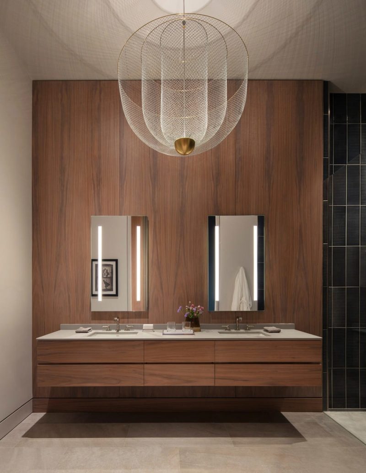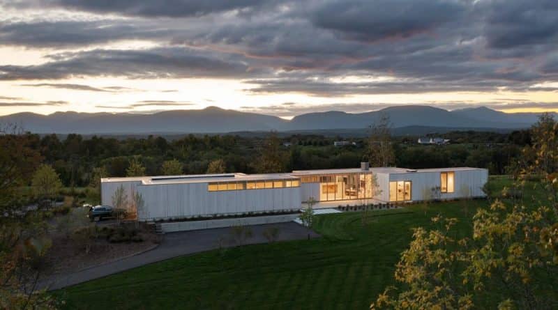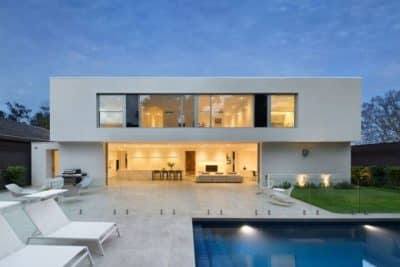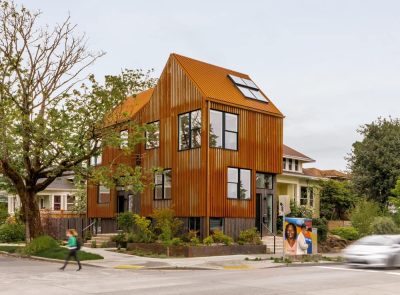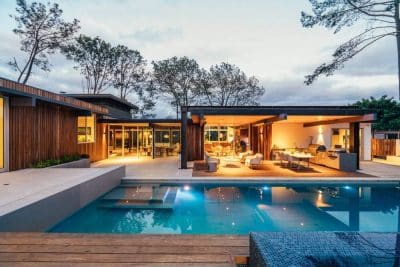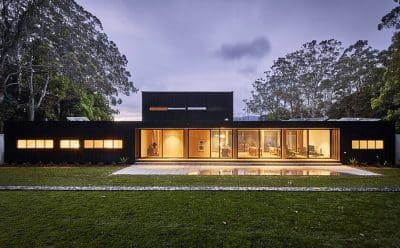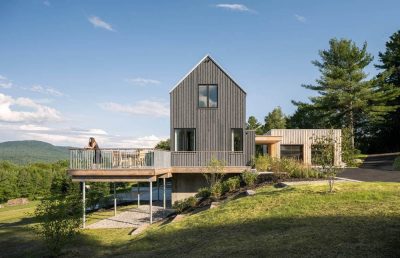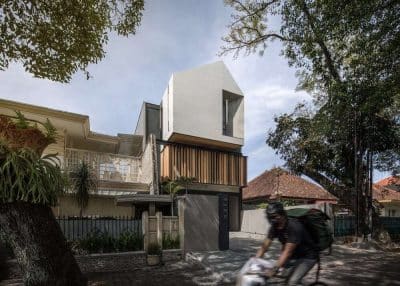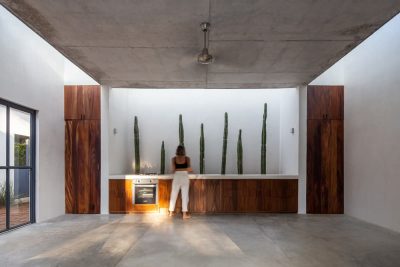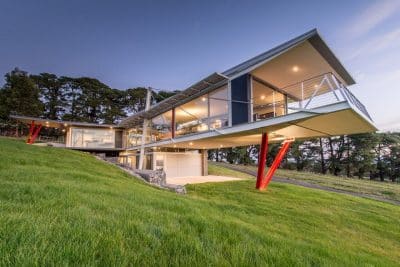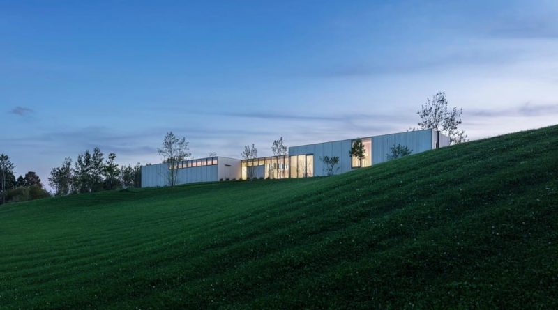
Project: Hudson Valley Residence
Architecture: HGX Design
Creative Director: Hal Goldstein
Lead Designers/Architects: Hal Goldstein/Stefan Kusurelis
Contractors: CofH Builders Inc.
Constructors: Pete Mostaccio
Structural Engineers: DiSalvo Erickson
Landscape architects: Wagner Hodgson
Location: Germantown, New York State, United States
Year: 2022
Photo Credits: Scott Frances
Hudson Valley Residence, crafted by HGX Design, serves as a serene retreat for a client with multiple residences, providing scenic views of the surrounding mountains and a gathering place for family. Situated on a 35-acre property, the elongated home runs from north to south along the highest point of the property, offering breathtaking views of the mountain range to the west.
Site and Approach
Set among the rolling hills of rural farmland, access to Hudson Valley Residence winds its way up a hillside to a front entry court atop a ridge. Expansive glass paneling immediately draws attention into the home while framing the mountainous horizon beyond. In contrast to the vertical ascent and the towering mountain range to the west, the home itself extends horizontally along the ridge, reminiscent of the long, low-lying agricultural buildings that characterize the surrounding landscape.
Architectural Philosophy
“There are many ways to form relationships with nature, including by juxtaposing or by blending in,” says Hal Goldstein, AIA, Founder and Creative Director of HGX. “After exploring multiple design possibilities, we decided to embrace this project as a sort of typology of its own, without any preconceptions of what that typology must look like.”
Seamless Integration of Earth and Sky
The home’s exterior features custom-stained cedar siding, a durable material that nods to the character of neighboring agricultural buildings. This siding harmonizes with 13-foot glass panels, providing breathtaking transparency and interacting with sunlight to capture the colors of the surrounding earth and sky.
“The house meets the sky in a very minimal way, while remaining lightly seated on the ground,” notes Goldstein. “It’s a predictable system that flows like a piece of music, with subtle tone-on-tone interactions with the elements that bring the colors and material palette to life throughout the day.”
Indoor-Outdoor Connectivity
The design minimizes separation between interior and exterior spaces. The cedar siding and expansive glass panels, devoid of roof overhangs, ensure a seamless transition. Natural light filters through the windows, interacting with the interior’s custom-stained walnut flooring, creating cooler accents on hot days and warmer tones during cooler weather.
Floor-to-ceiling windows and an elongated skylight capture both morning sunlight from the east and the setting sun to the west, defining distinct spaces within the open floorplan.
“Daylight casts shadows throughout the home, creating natural separations and boundaries that provide a sense of privacy in the smartly designed spaces,” explains Goldstein. “Privacy is created by distance, and every step of that distance presents a unique moment, whether it be a view, a piece of art, or a ray of light projecting onto a wall.”
Transparent Boundaries
The home’s smartly laid out spaces defy traditional expectations of an open plan, with 11.5-foot ceilings throughout. Each space is approximately 28 feet wide, maintaining a uniform purity in the volumes. Separations are defined by sunlight during the day and artificial light at night, with free-flowing spaces benefiting from airflow from all directions. Internal textures, including brickwork and exposed ceiling beams, further soak up the elements, introducing their unique interactive qualities.
Interior Layout
The interior layout includes a master suite at one end and three guest accommodations at the other. The central portion houses a dining room, kitchen, and living room, while the basement features a gym, media room, and garage. Select works of art from the client’s private collection are strategically positioned throughout the central living spaces, providing visual surprises at every turn.
Distinctions of Light
In the evening, the home’s exterior blends into the surrounding environment while the interior glows like a curated gallery. Pools of light within the larger volumes create focal points that extend beyond their spaces, welcoming visitors from the entry court. Artificial lighting is minimal, with recessed lighting focusing on art, walls, and activity centers, while decorative fixtures add intimacy to specific spaces.
Hudson Valley Residence by HGX Design exemplifies a harmonious blend of minimal materiality, expansive spatial potential, and a deep connection to the surrounding landscape, creating a serene and inviting retreat.
