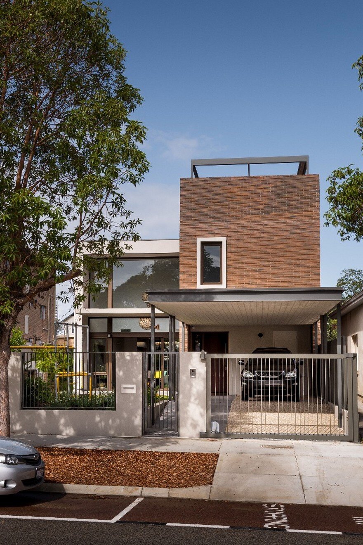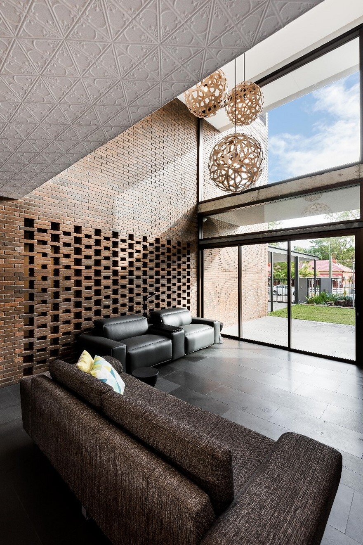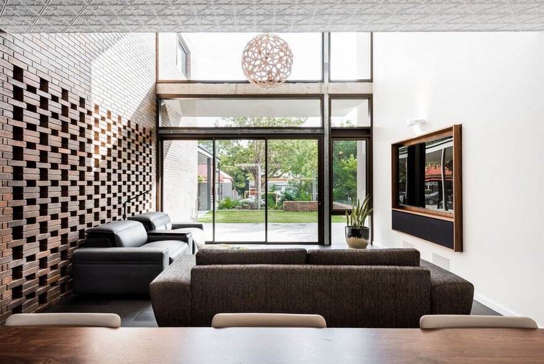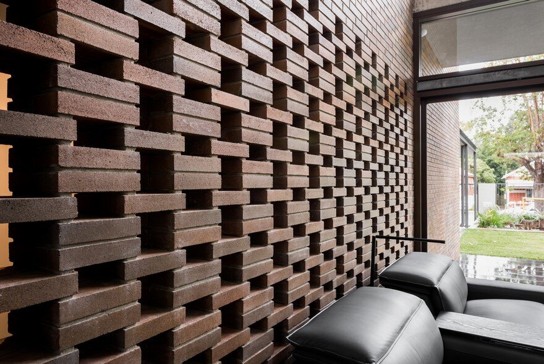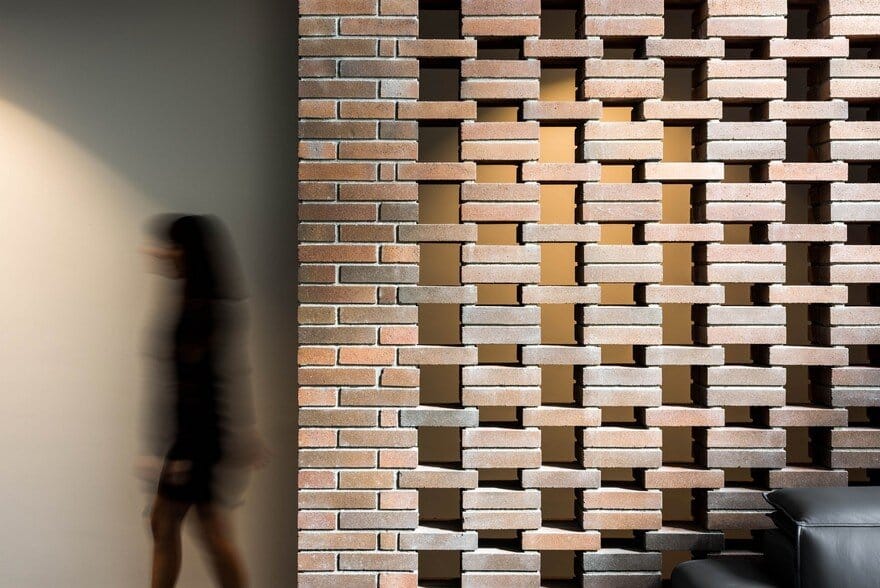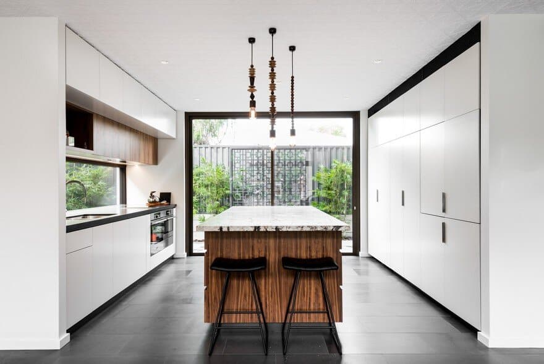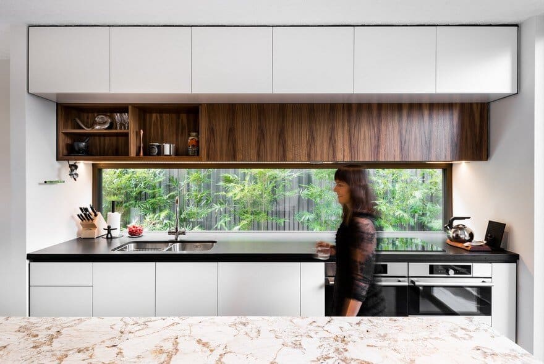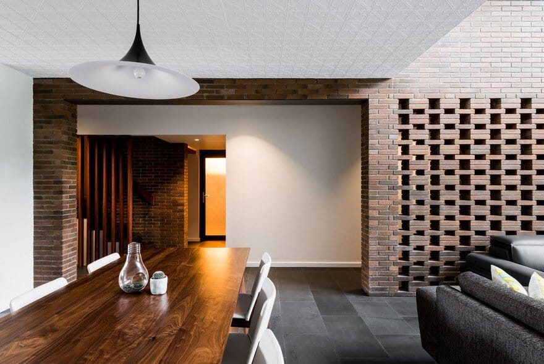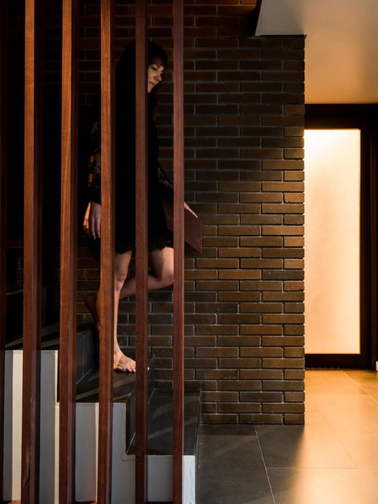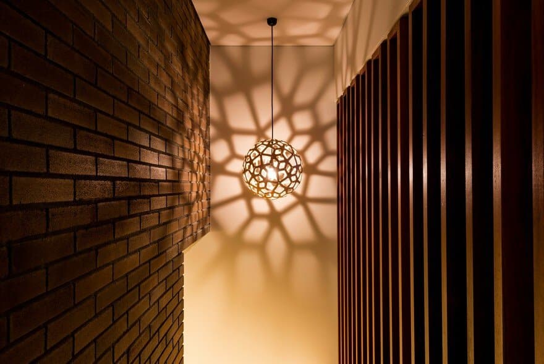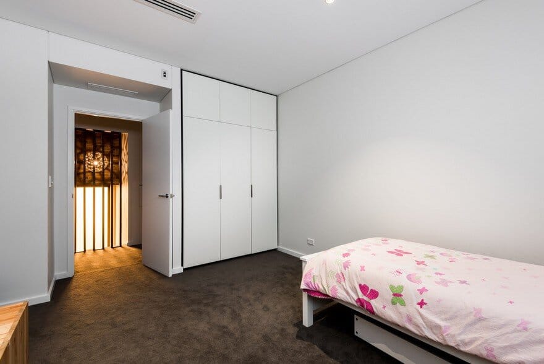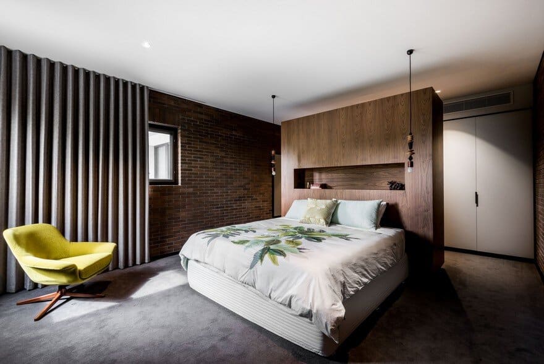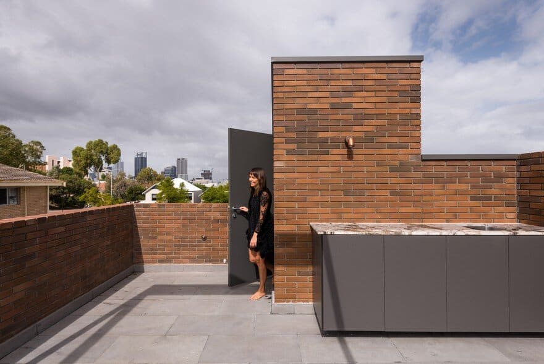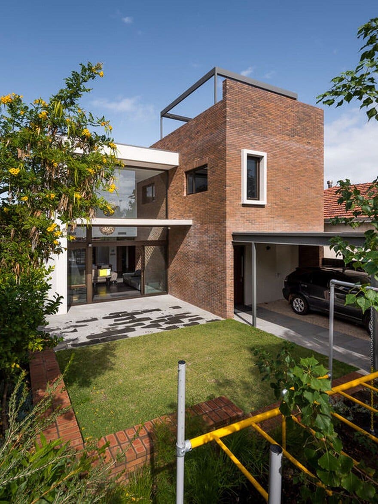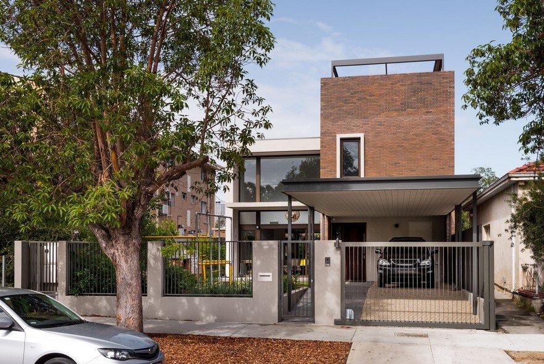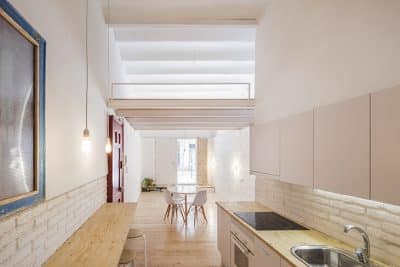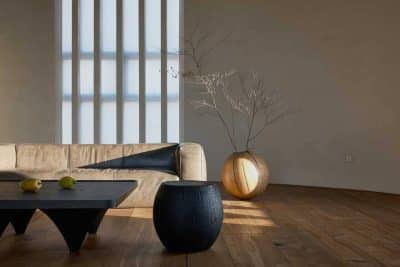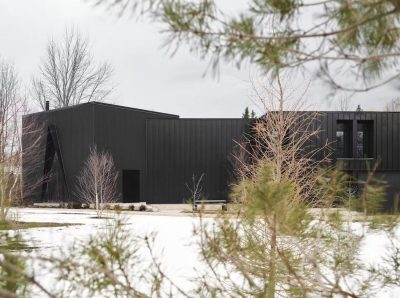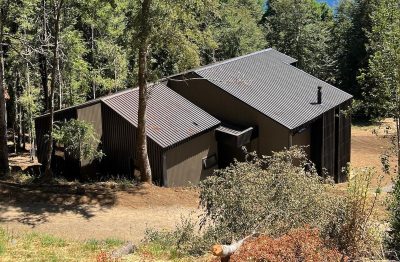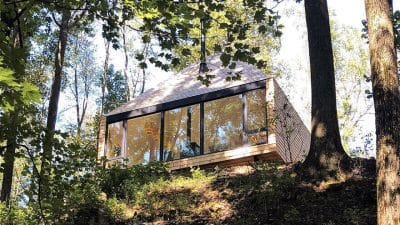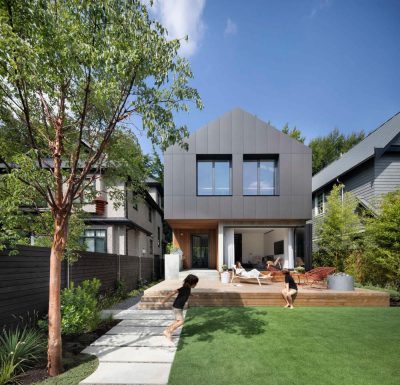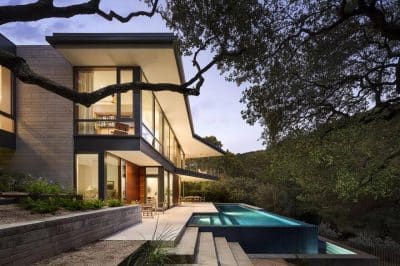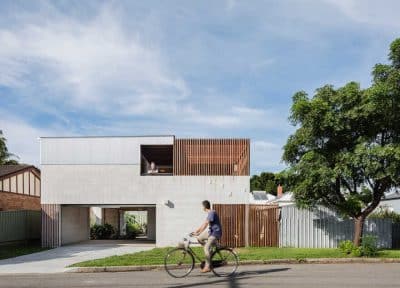Author: Sam Klopper
Architects: Klopper & Davis Architects
Project: Carr Brick Home
Location: Leederville, Western Australia
Photography: Dion Robeson
Text by Klopper & Davis Architects
The projects sees the development of an inner city block to create a 4 bedroom, 3 ½ bathroom home for a young urban family. The texture and warmth of the bold masonry bedroom wing is a reference to the industrial and urban site context. A contrast is developed between the open and glazed living spaces with the dark and brooding masonry box.
The form of the masonry box is broken at the entry to allow filtered views from the entry to the living spaces. Which creates a beautiful breezeway element which is a centrepiece of the brick home. The walls internally continue the face brick which creates a dark textured backdrop to the master suite.
This dark masonry box continues up to a roof deck with city and urban views. A sculptural stair form also continues to the top floor which forms a striking crest to this small urban development.
The design uses warm materials that respond to the semi-industrial context of the street. Textured face brick is celebrated through-out the design to bring earthy rawness to the internal spaces. A perforated Breezewall separates the entry space from the living spaces while still maintaining a filtered visual connection between the two.
The context has also influenced the location the outdoor and living spaces allowing them to feel connected to the street, without sacrificing privacy and amenity. Landscaping and automated drapes add layers of separation for these spaces and allow the users to moderate their connection with this busy social street.

