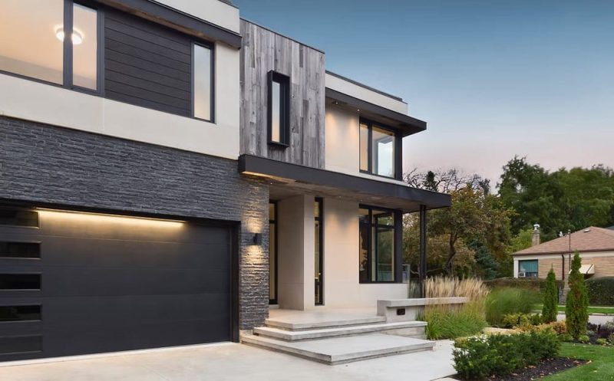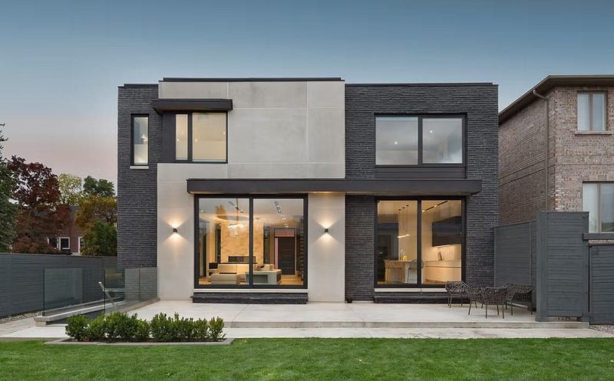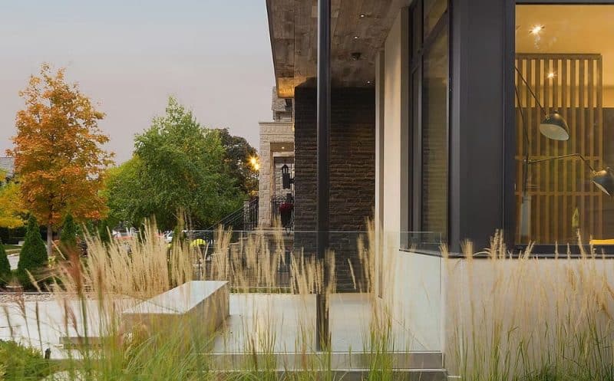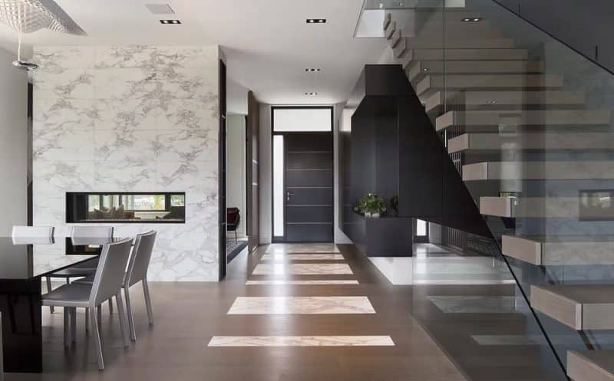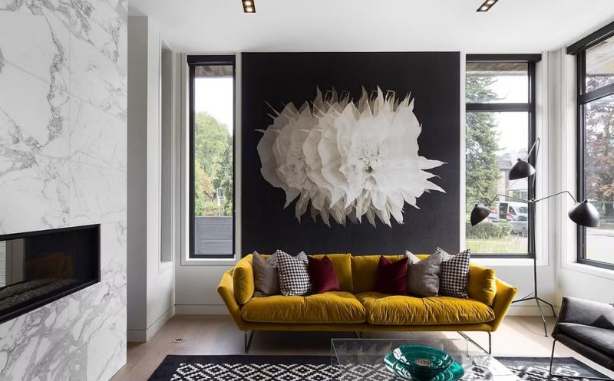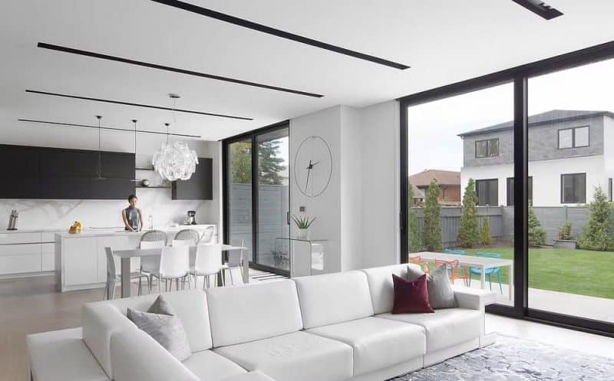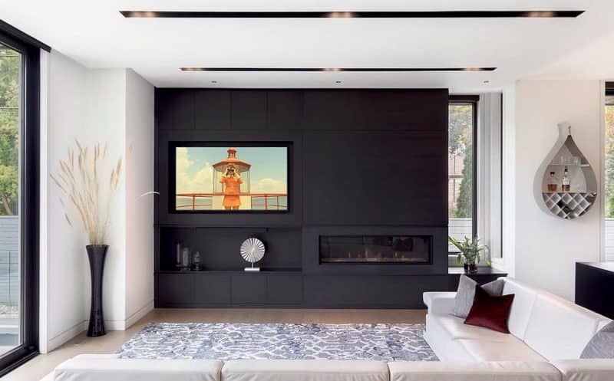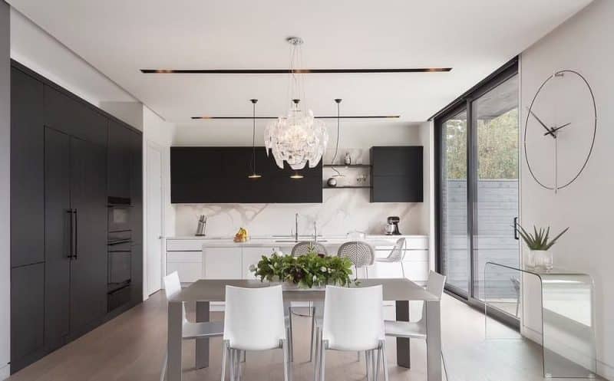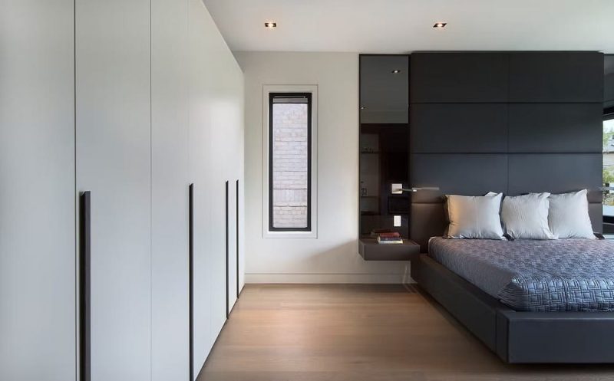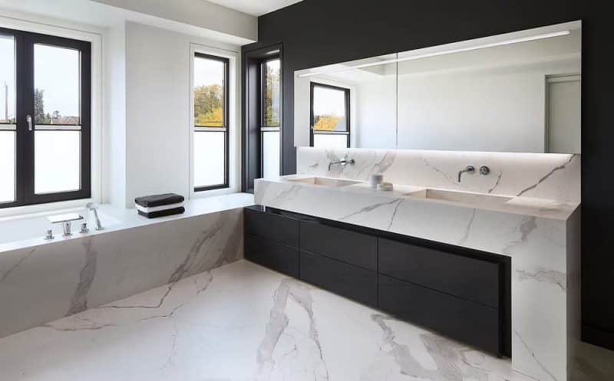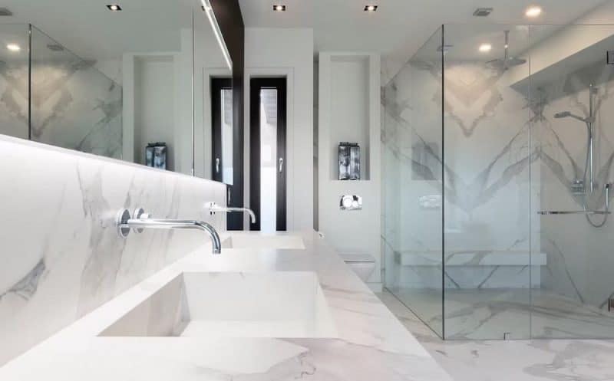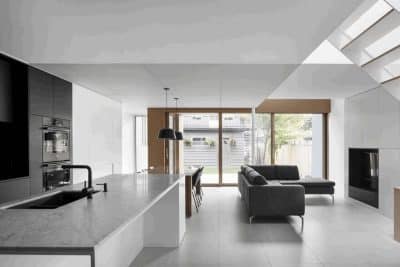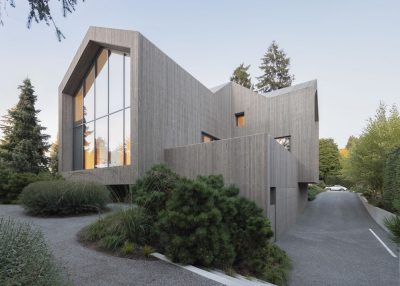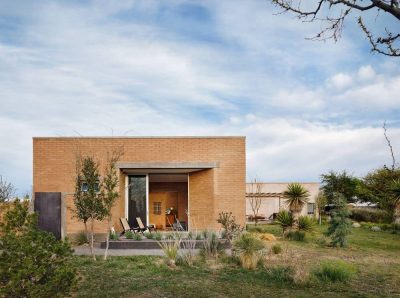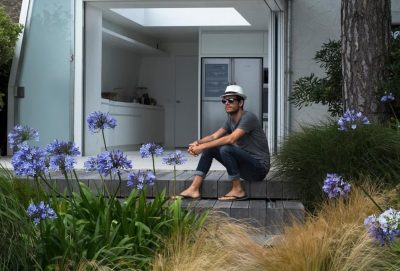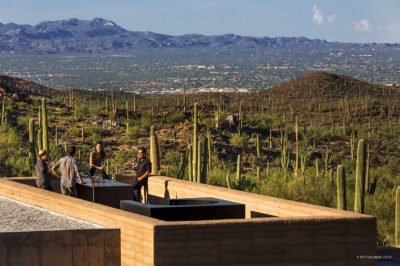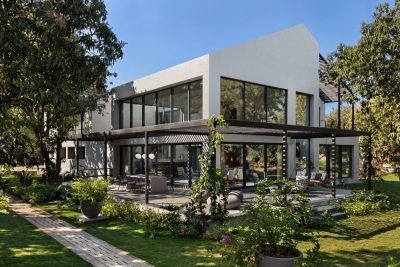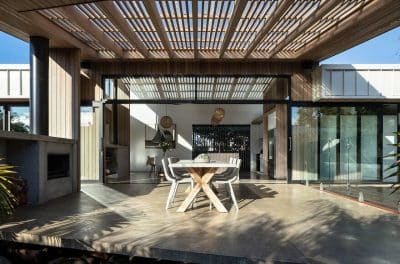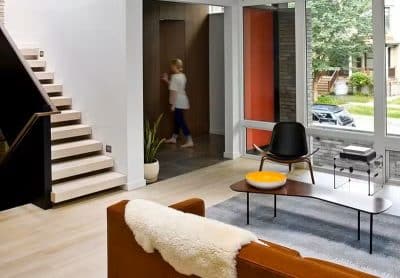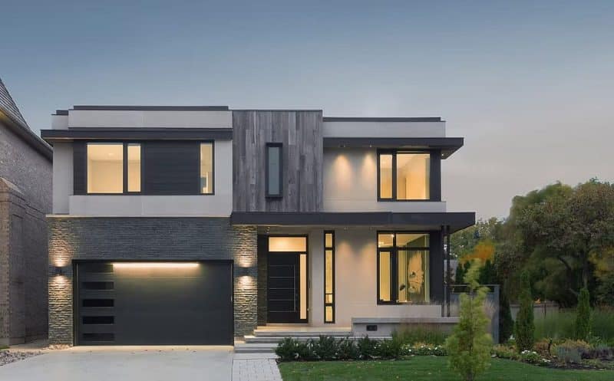
Project: IN House
Architecture: Urbanscape Architects
Project Team: Ali Malek, Dragana Maznic
Structural Engineer: Kurkjian Engineering
Location: Toronto, Canada
Year: 2018
Photo Credits: Arnaud Marthouret / Revelateur Studio
IN House by Urbanscape Architects is a contemporary custom home in Toronto’s North York that reflects the lifestyle, taste, and creativity of its owners. Designed for a renowned Toronto stylist and his family, the residence combines refined aesthetics with technical precision. Every element—from the façade materials to the interior layout—demonstrates how thoughtful architecture can translate personal identity into spatial experience.
A Custom Home Defined by Lifestyle
Above all, IN House embodies the belief that a home should adapt to its residents. The team at Urbanscape Architects worked closely with the owners, studying their routines and preferences to shape spaces that feel both practical and emotionally resonant. As a result, circulation flows naturally from room to room, while proportions and materials support comfort and individuality. Moreover, this collaborative process ensured that the final design remained authentic to the family’s lifestyle.
A Contemporary Exterior with Natural Contrasts
Situated on a corner lot in Toronto’s North York, IN House stands out for its bold yet harmonious façade. It combines natural granite, precast concrete panels, and reclaimed wood, achieving a balanced dialogue between raw and refined textures. Consequently, the residence feels grounded in nature while expressing an unmistakably urban presence. The interplay of light and material continues throughout the day, allowing the exterior to evolve dynamically with changing conditions.
Interior Design Rooted in Refinement
Inside IN House, every surface and proportion was carefully considered. The home features natural marble flooring, a state-of-the-art kitchen, and large operable windows that blur the boundary between indoor and outdoor life. In addition, soft cove lighting and bespoke furniture pieces enhance the sense of warmth and sophistication. The open kitchen serves as the central hub, guiding circulation and ensuring abundant daylight throughout the main level. Consequently, the interior feels both open and intimate—a delicate balance rarely achieved in modern homes.
Integrating Commercial-Grade Innovation
What makes IN House especially distinctive is its seamless use of commercial-grade technologies in a residential context. The design incorporates a sculpted glass staircase, a high-velocity HVAC system, and a marble-clad fireplace—features that combine performance with elegance. Furthermore, these innovations reduce long-term maintenance costs while enhancing comfort and durability. By drawing inspiration from retail and institutional design, Urbanscape Architects elevated the domestic environment into something truly exceptional.
A Collaborative and Purposeful Design Process
From concept to completion, the creation of IN House relied on collaboration. The architects, designers, and builders worked together to solve challenges related to customization, sourcing, and construction logistics. Because of this synergy, the project was delivered on time and within budget. Ultimately, this achievement demonstrates how disciplined teamwork can bring complex visions to life.
In conclusion, IN House represents a perfect fusion of personality, innovation, and precision. Through meaningful collaboration and meticulous design, the project transforms a private residence into a living reflection of its owners—sophisticated, adaptable, and deeply personal.
