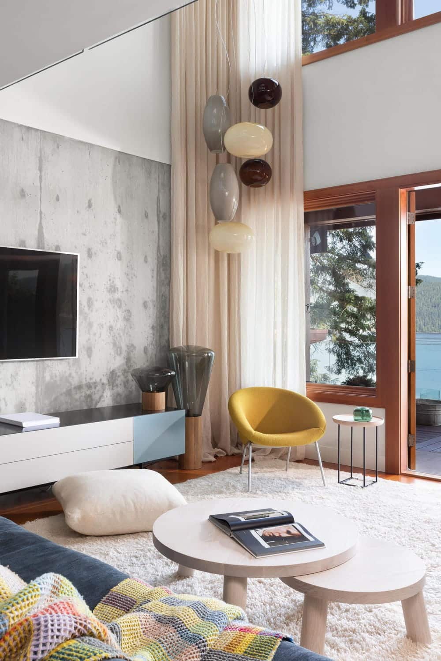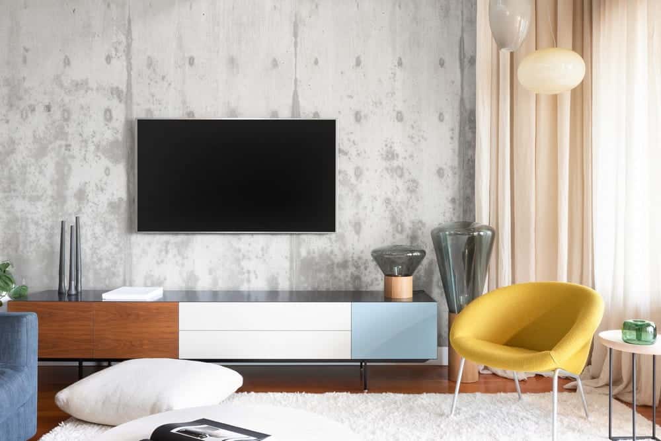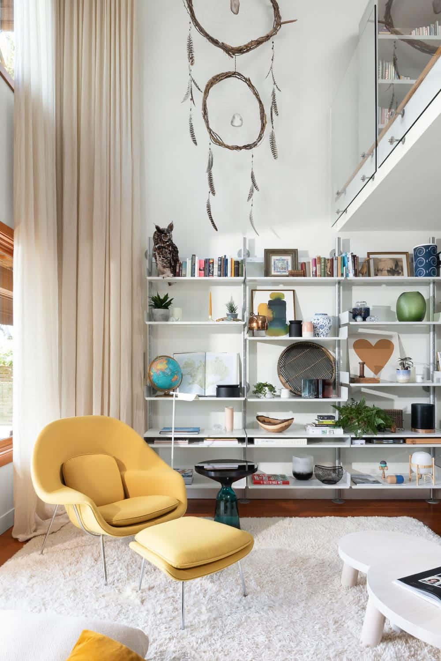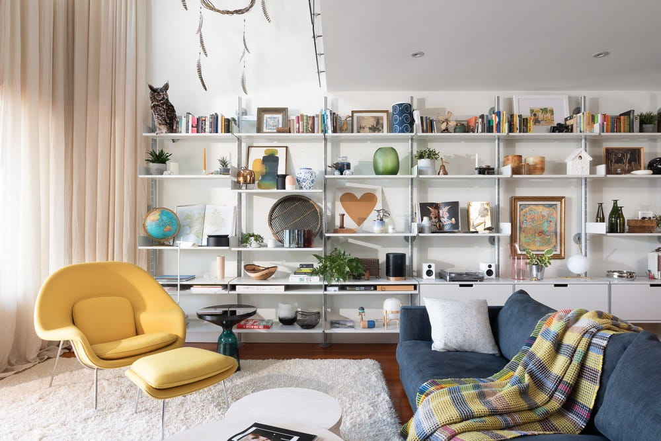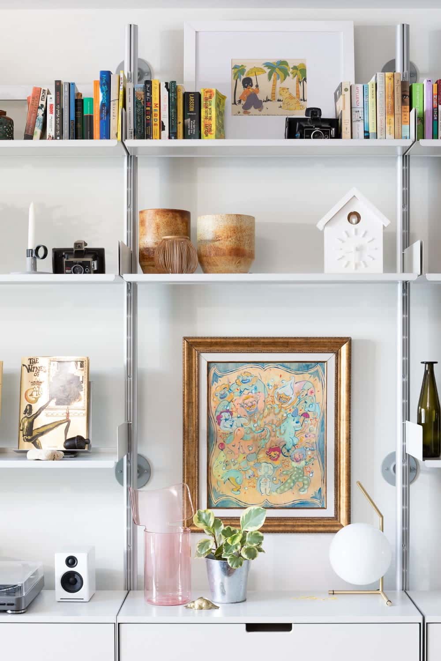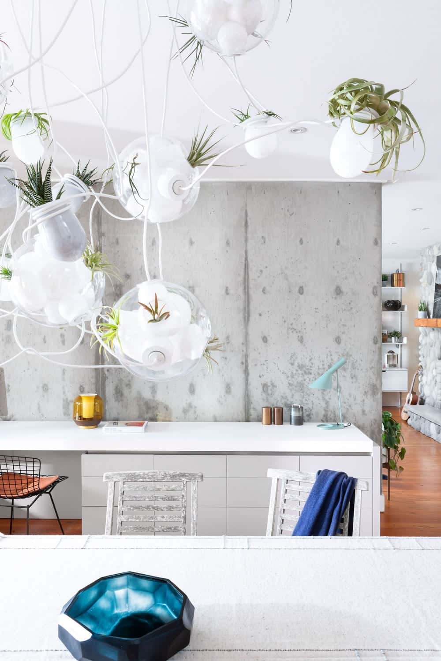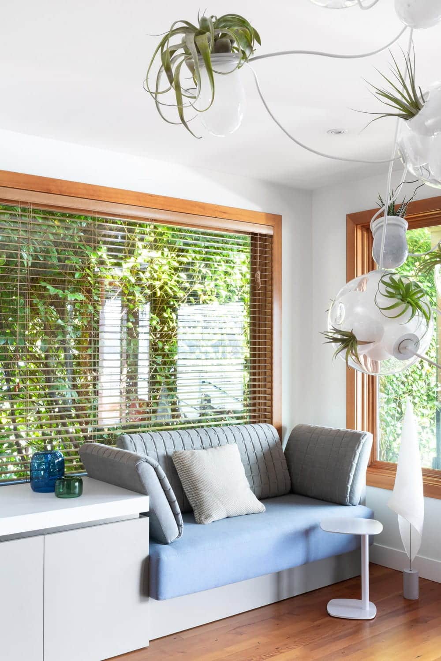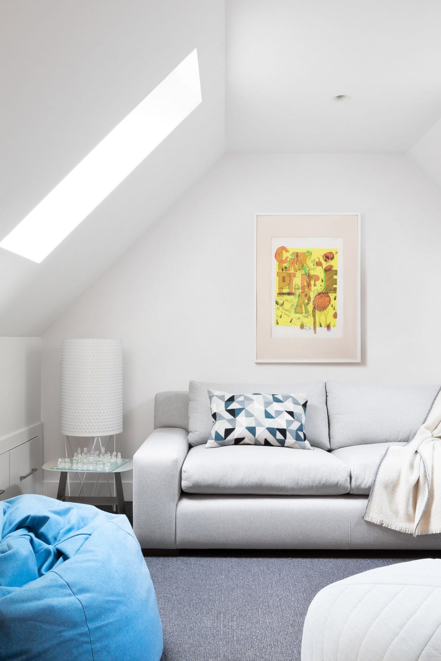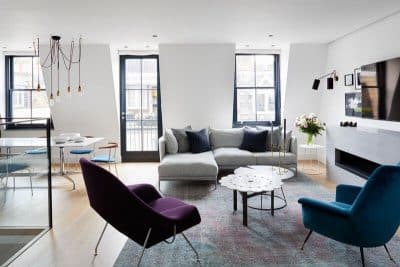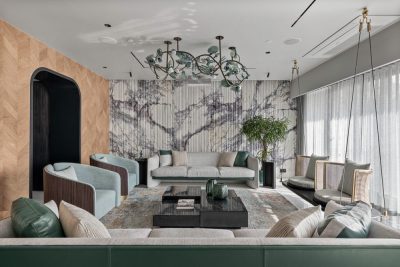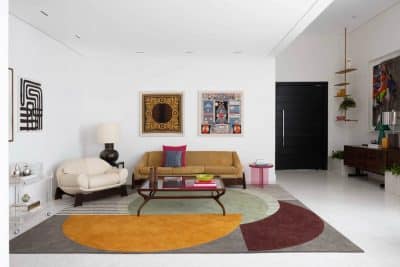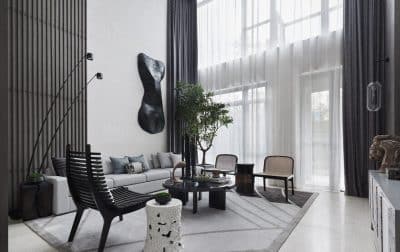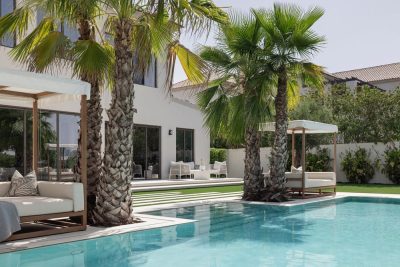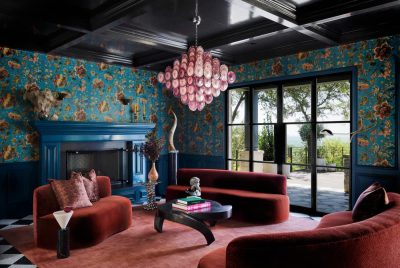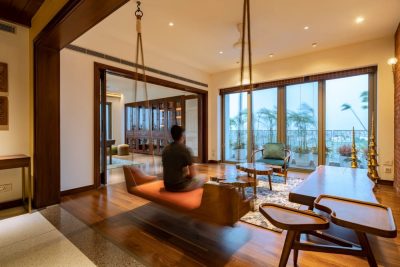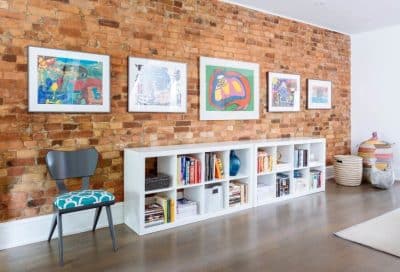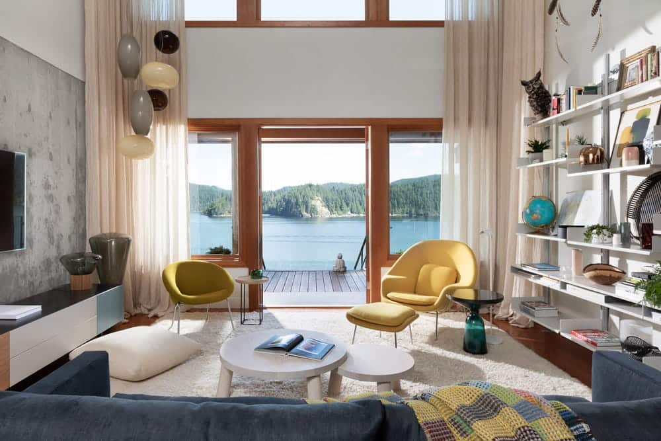
Project: Indian River Road House
Architecture: Falken Reynolds Interiors
Location: Deep Cove, British Columbia, Canada
Year: 2017
Photo Credits: Ema Peter
The Indian River Road House, located in the serene community of Deep Cove, British Columbia, was rejuvenated by Falken Reynolds Interiors. Our client cherished this home on Indian Arm—a one-road community just outside of Vancouver—for more than 12 years. She loved the location, views, and layout, but it was time to refresh the space.
Embracing Nature with Design
With breathtaking views over the water from the main floor’s public spaces, new lighting and furniture were introduced to connect the cozy interior to the natural surroundings. The design features a mix of bold and playful pieces. A wall of Vitsœ shelving adds a touch of whimsy, complementing the dreamcatcher and other cherished collections that reflect a life well lived.
Thoughtful Interior Enhancements
A built-in desk and console flank the casual dining room. Additionally, the custom banquette was created specifically for sipping morning coffee while gazing out over the water. This cozy nook offers the perfect spot to start the day, immersed in the tranquil beauty of the surroundings.
Softening Architectural Lines
The 18-foot high linen panels add softness and conceal an awkward intersection between the horizontal lines of the window and the concrete wall. Furthermore, this thoughtful addition enhances the aesthetic harmony of the space, making the interior more inviting and comfortable.
Conclusion
The Indian River Road House now perfectly balances its stunning natural setting with a refreshed, cozy interior. Consequently, Falken Reynolds Interiors transformed this beloved home into a more vibrant and harmonious space, ensuring it remains a cherished retreat for years to come.
