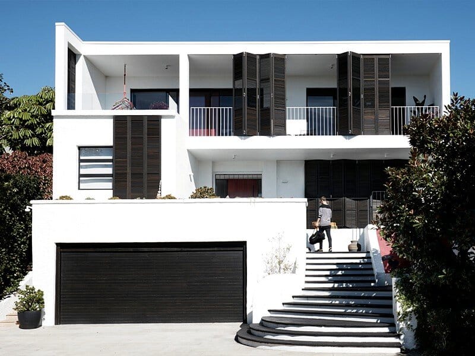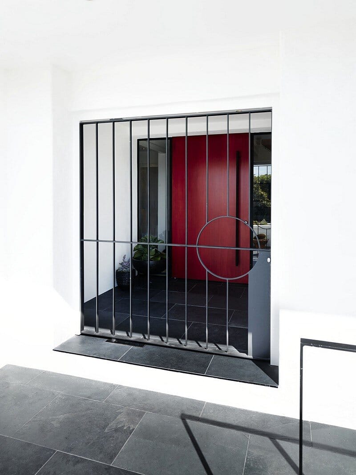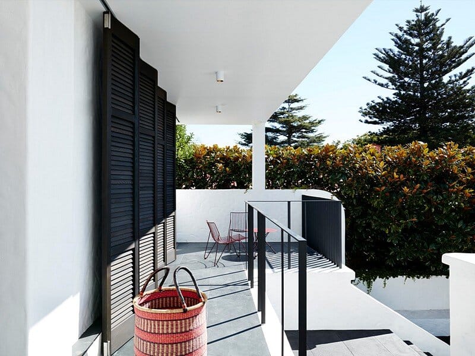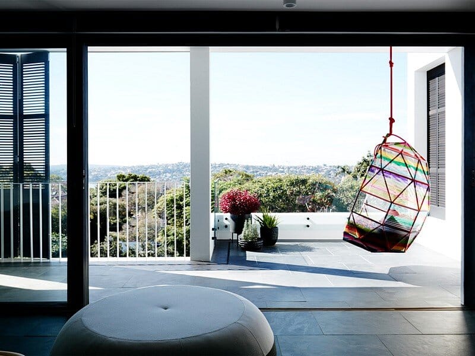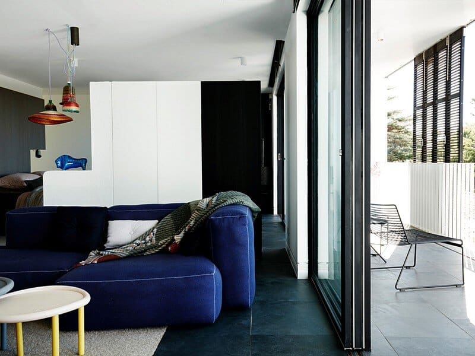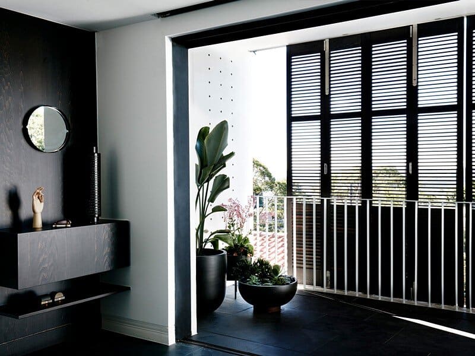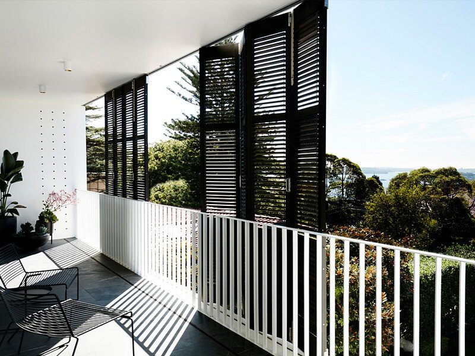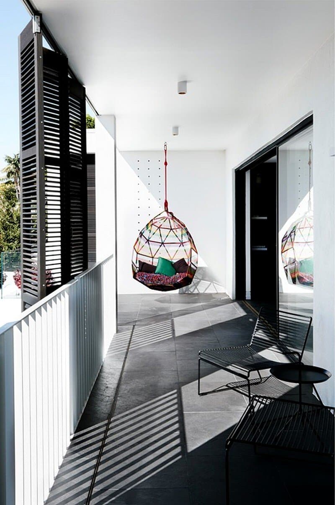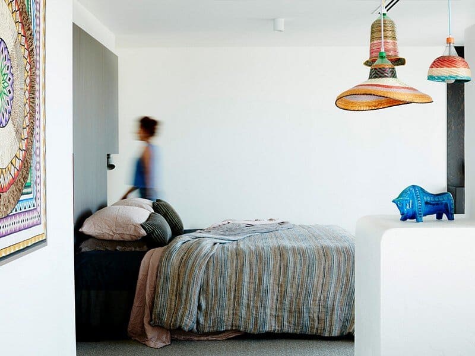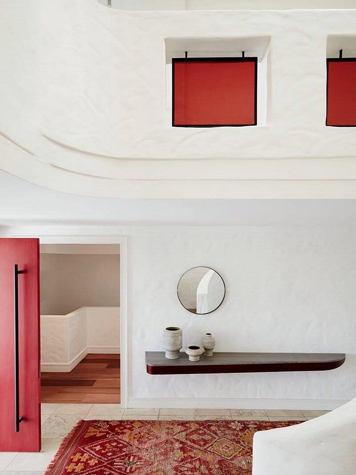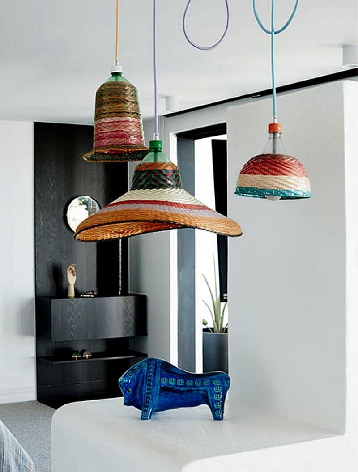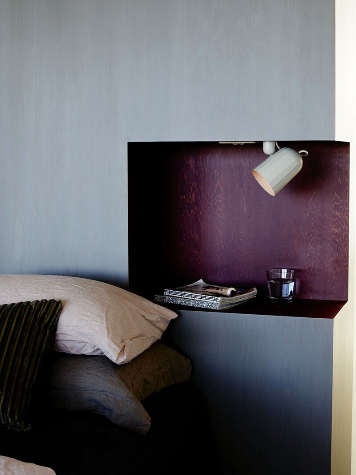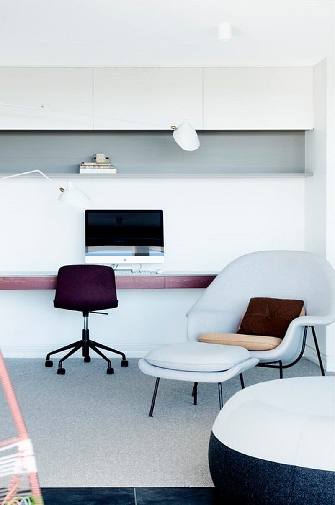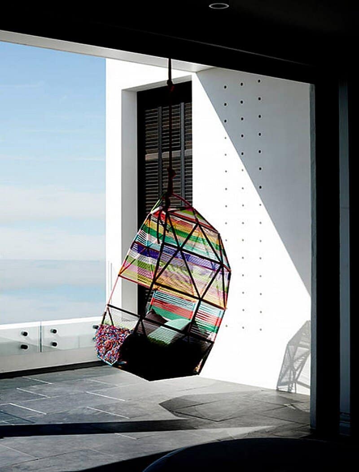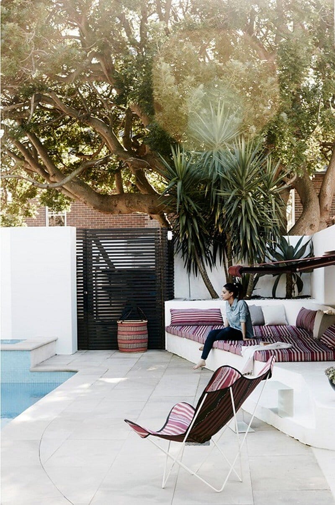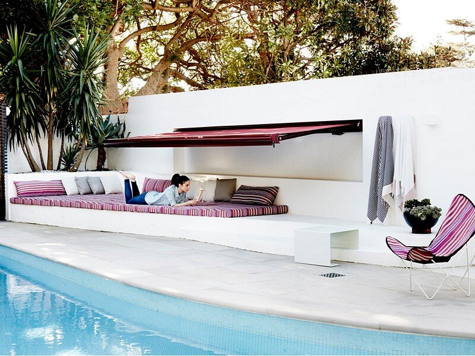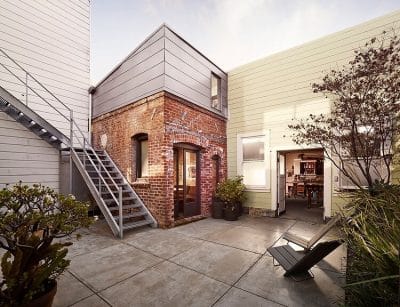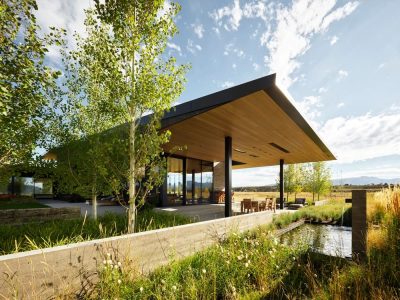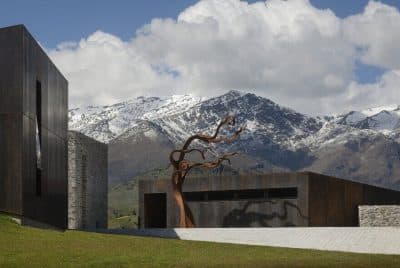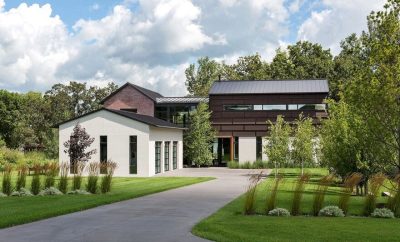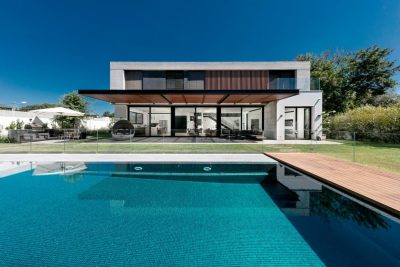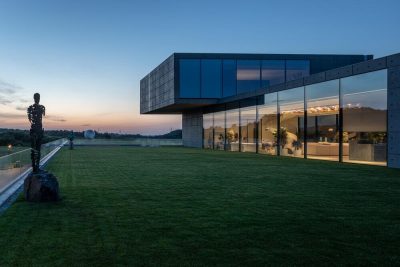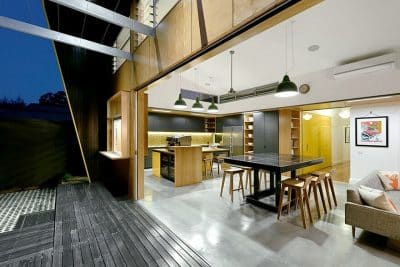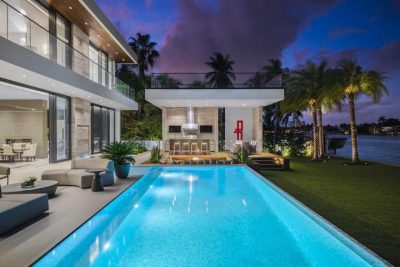Inside Outside house was designed by Sydney-based Amber Road Design. For designers blurring the boundaries between the inside and out was essential. By creating a louvered facade, the Inside Outside house provides the owner a myriad of experiences throughout a single day.
Project description: The design for this house took a dilapidated 700 sq.m free standing dwelling exposed to a road and put in its place, a family oasis completed in January 2016. Concepts stemmed from a single piece of art from the Client’s own collection from a recent trip to Mexico. Its woven nature and circular shape informed architectural details, materiality and playful colour palettes. The client brief sported a new balcony to the first floor, a veritable private parents retreat, allowing them the space they so desired to live work and sleep in peace.
External works included reworking underutilized areas near the pool. One of their main concerns was the existing external rough render. They wanted it gone but it was literally on every surface inside and out. Amber Road tackled the Mission render by creating a simple rectangular shaped box. Not only did this provide a streamlined inside outside first floor balcony, but allowed a termination point to the ugly render.
Every surface outside of the box remained textured, and everything captured internally was left clean and rendered flat. Custom, sliding black stained cedar provided a moveable louvered facade, allowing the façade to shift in colour and shape with the suns movements. It provided the end user a myriad of experiences throughout a single day. Decorative iron balustrades were replaced with strong flat bar details, and coloured glass in lieu of twee ironwork in openings to the entry staircase.
To frame the water views and create a more open plan, the two existing awkward rooms and vestibule located on the first floor were demolished. This allowed the clients to combine work, relaxation and slumber into one single room. Privacy walls stopped short of the ceiling and sat independent to their neighbouring walls, truly making spaces feel private but connected.
A generous balcony, essentially a breezeway, was lined with black stained sliding louvers. To better link the balcony to the inside, the same floor finish ran into the internals, creating a striking slate strip feature at the extension’s threshold. A colorful woven hanging chair provided the perfect seat to enjoy the incredible view.
Custom joinery included TV units, libraries, makeup areas, work surfaces, bedheads and entry wall mounted credenzas. The need for privacy had spurred so much of the build. So it was rather uncanny, when we discovered that the private retreat… had indeed become the new favourite family hang. All Images by Prue Ruscoe
Thank you for reading this article!

