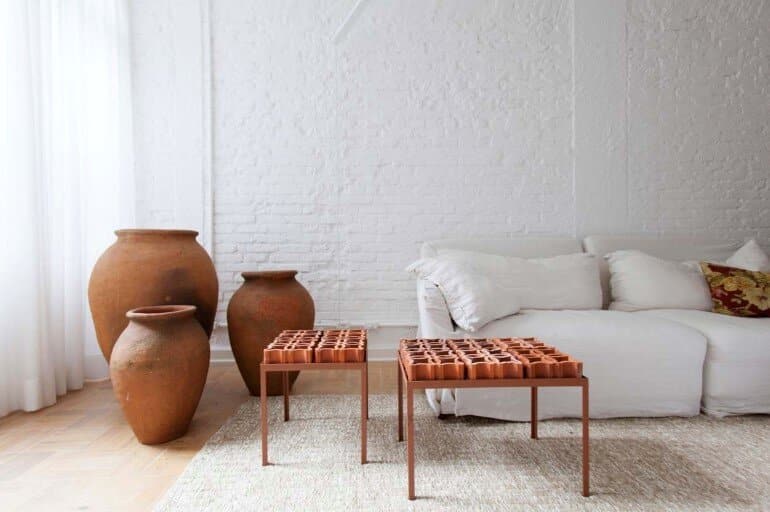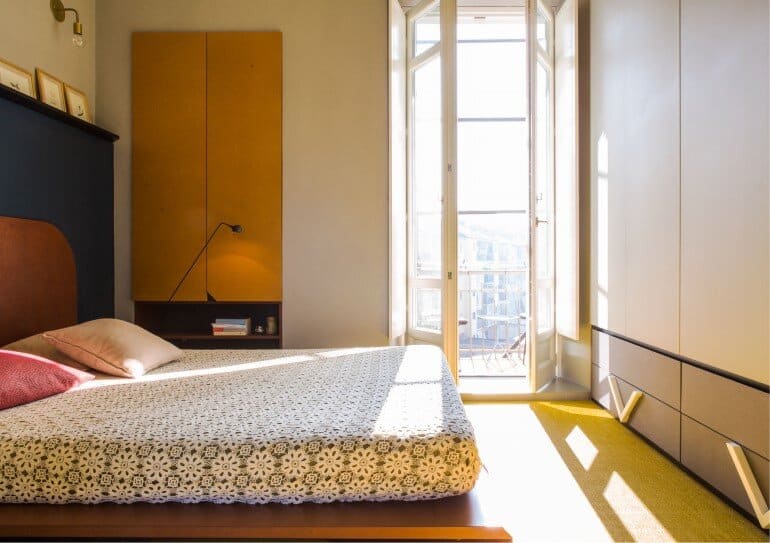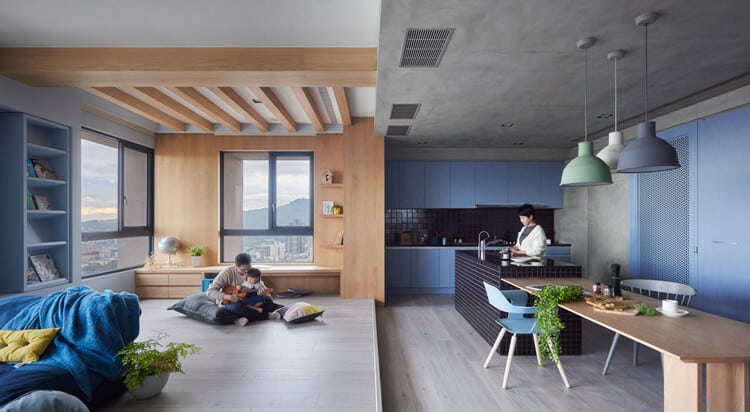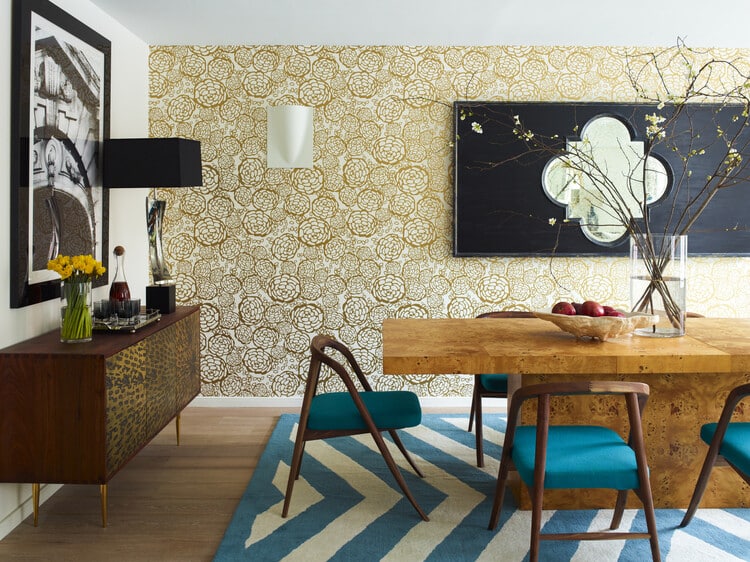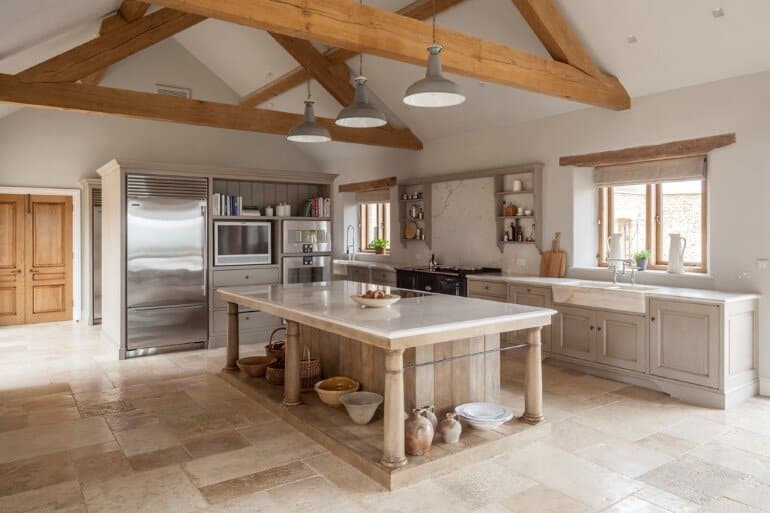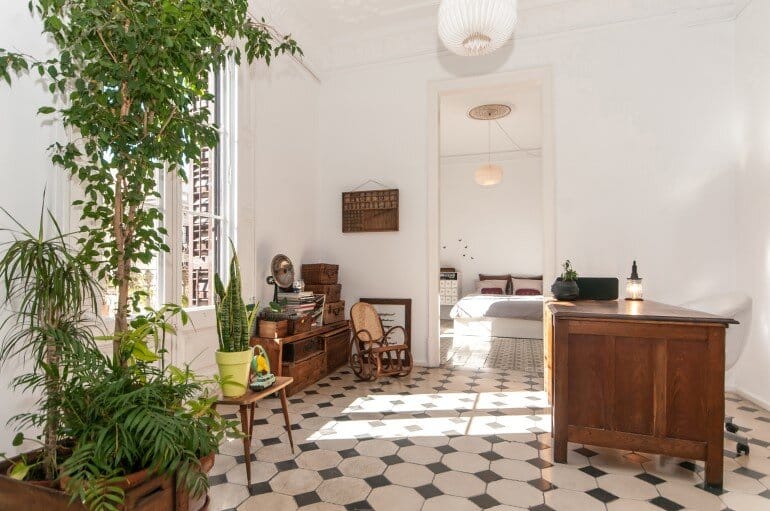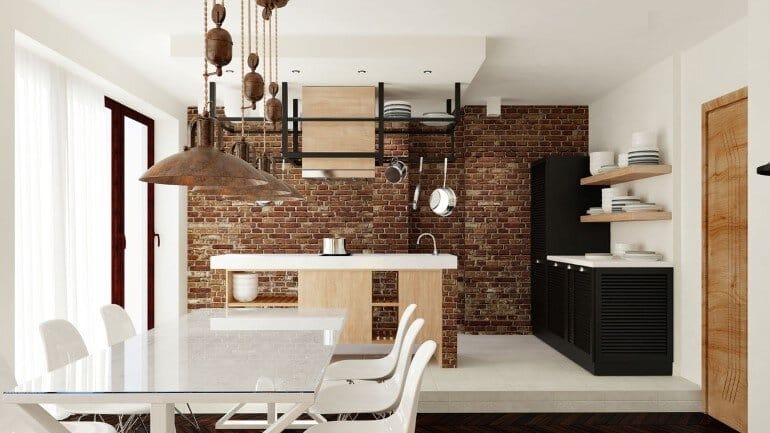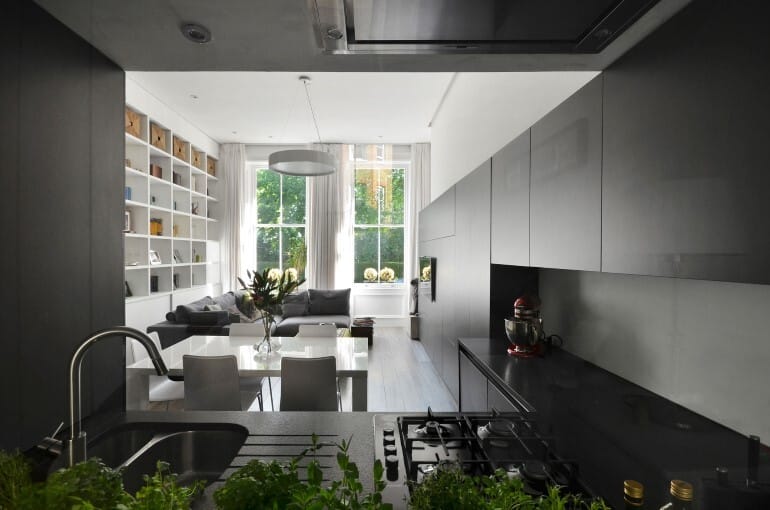Ap Cobogó Apartment in Sao Paulo by Alan Chu
The Ap Cobogó Apartment, a project by Brazilian architect Alan Chu, is a stunning renovation in São Paulo that pays homage to Brazil’s rich architectural heritage. Named after the traditional ceramic blocks known as cobogós, this apartment…

