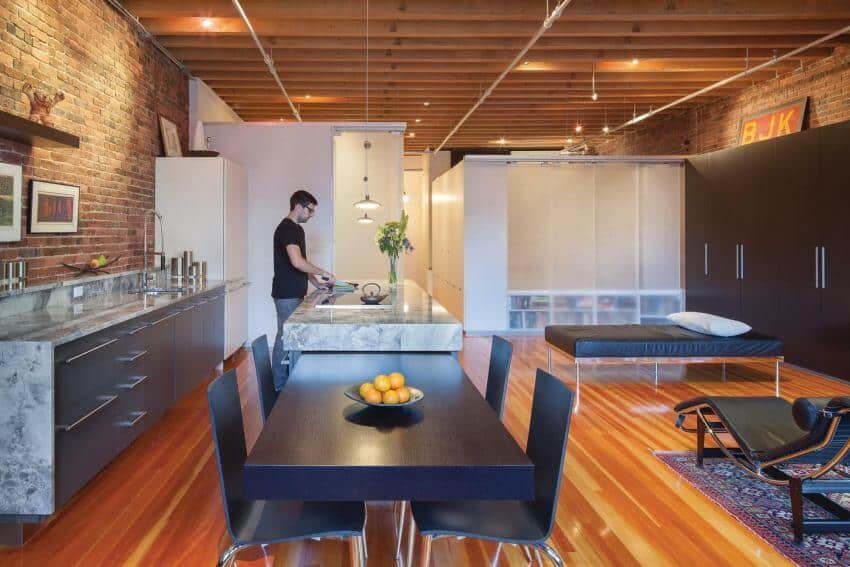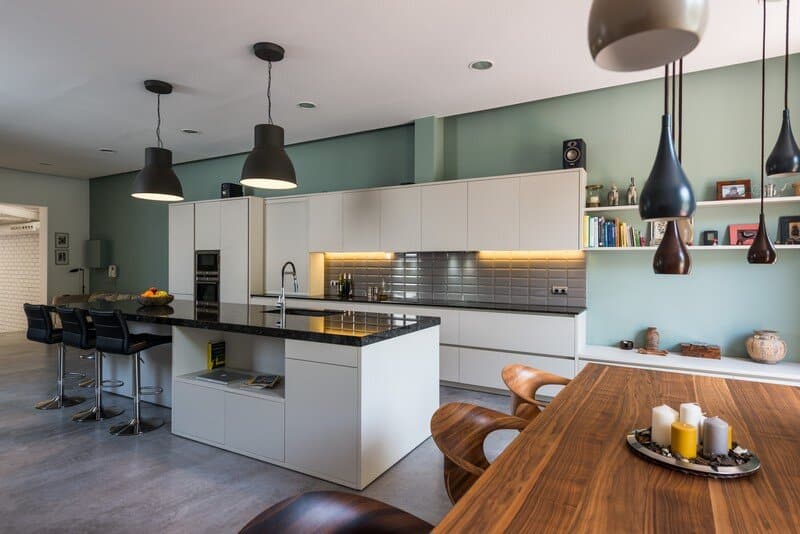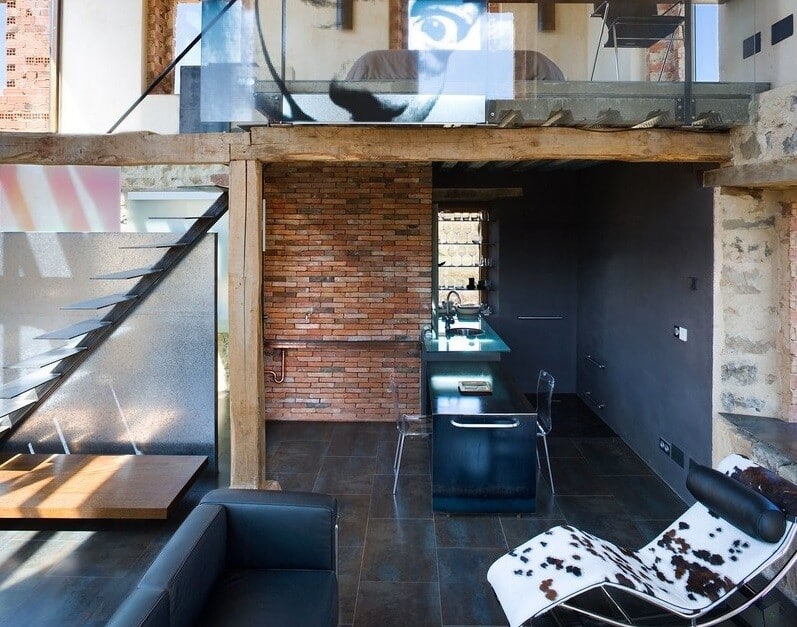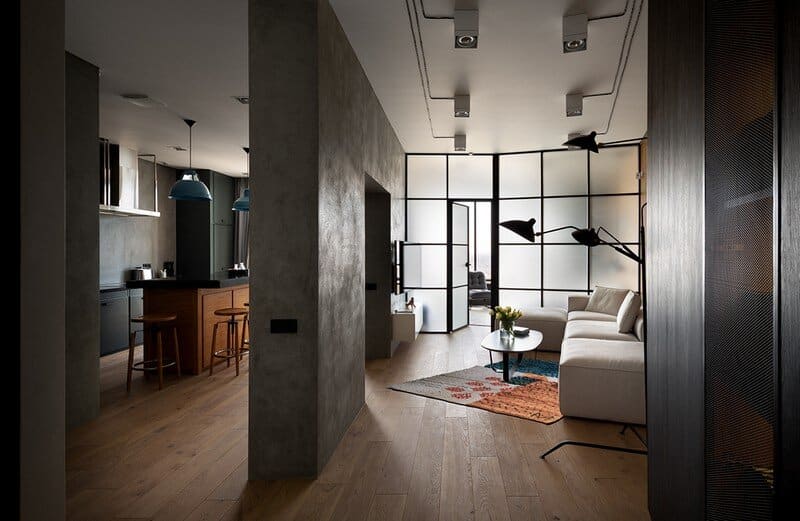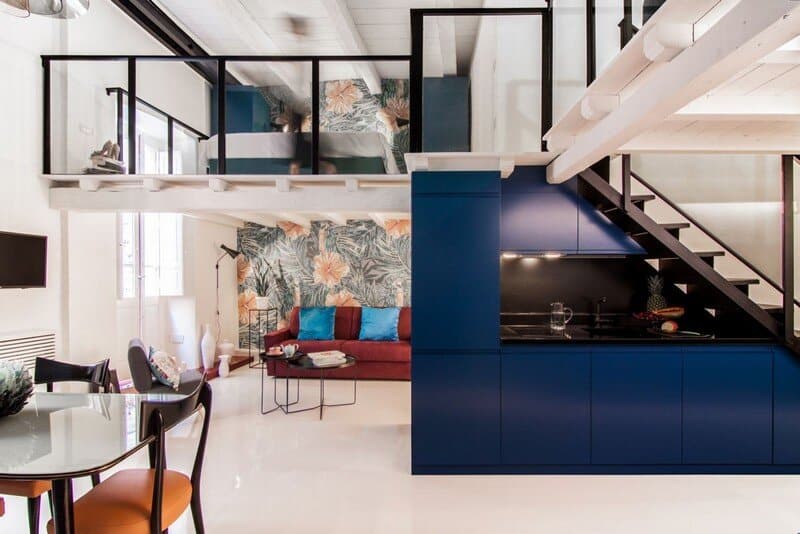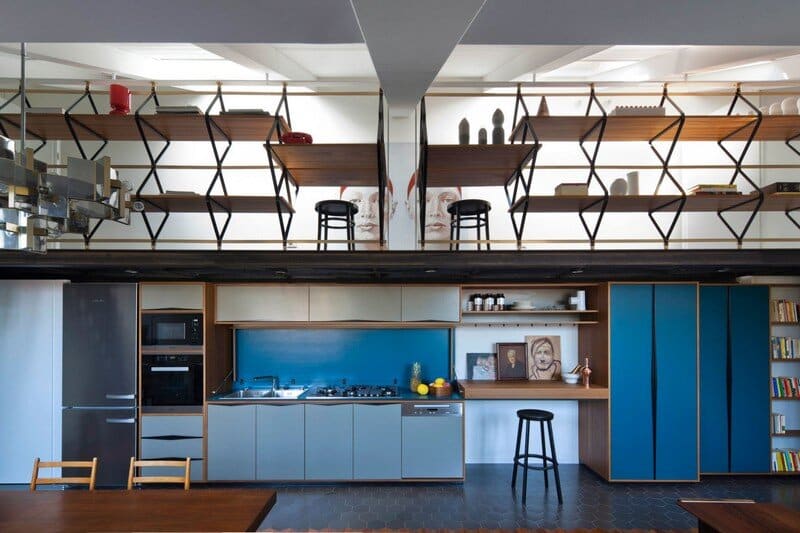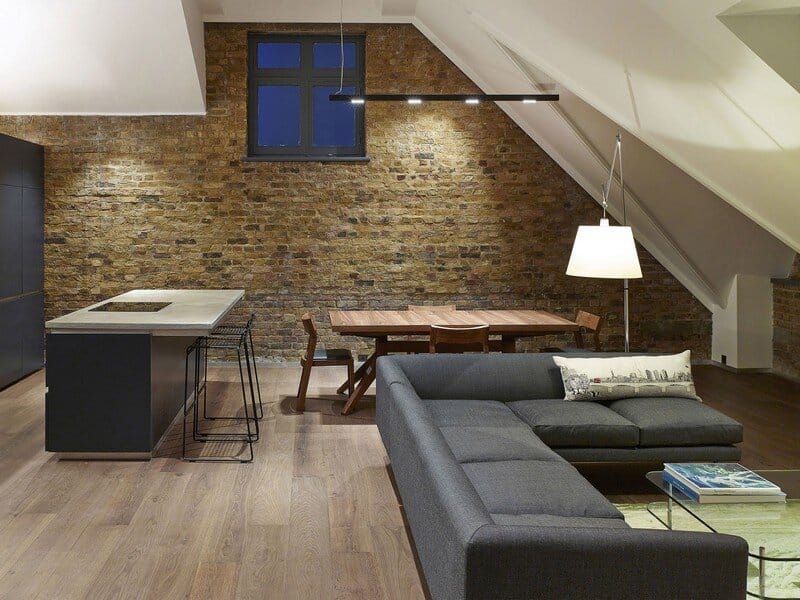Leather District Loft by Luz Architects Studio
Leather District Loft was designed by Luz Architects in Boston, Massachusetts. The owners lived for 10 years in a compartmentalized warehouse loft in Boston’s Leather District before hiring Studio Luz Architects to rethink the space. Principals Hansy…

