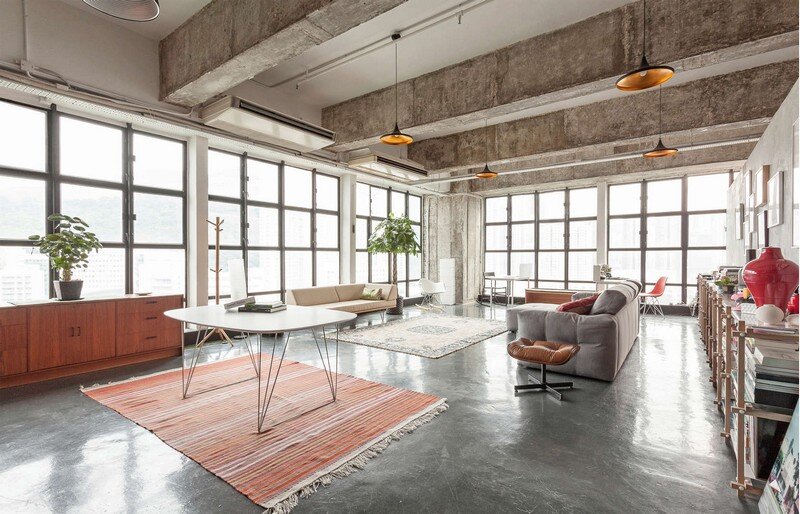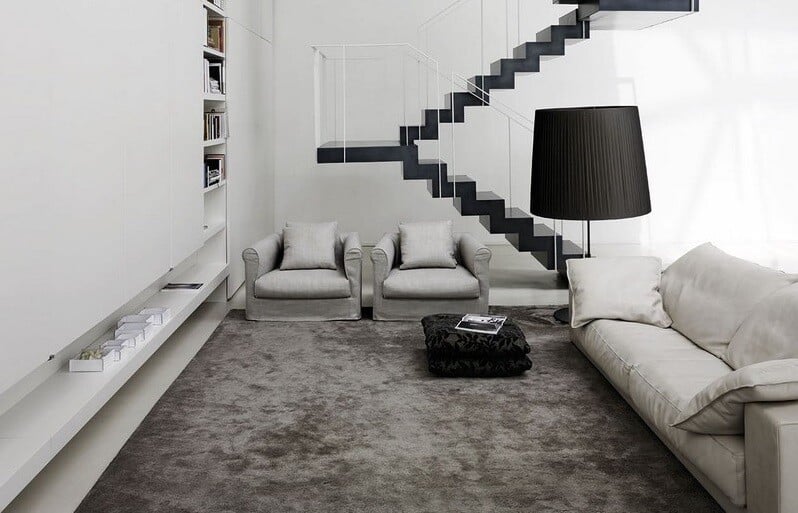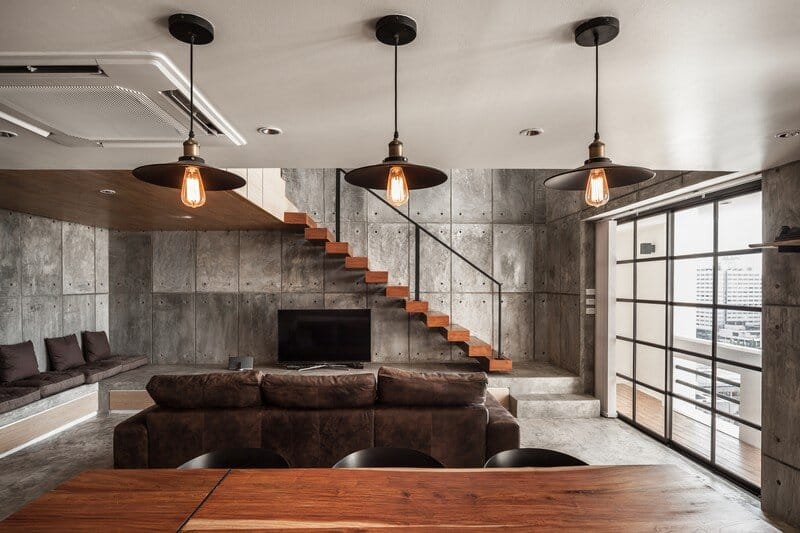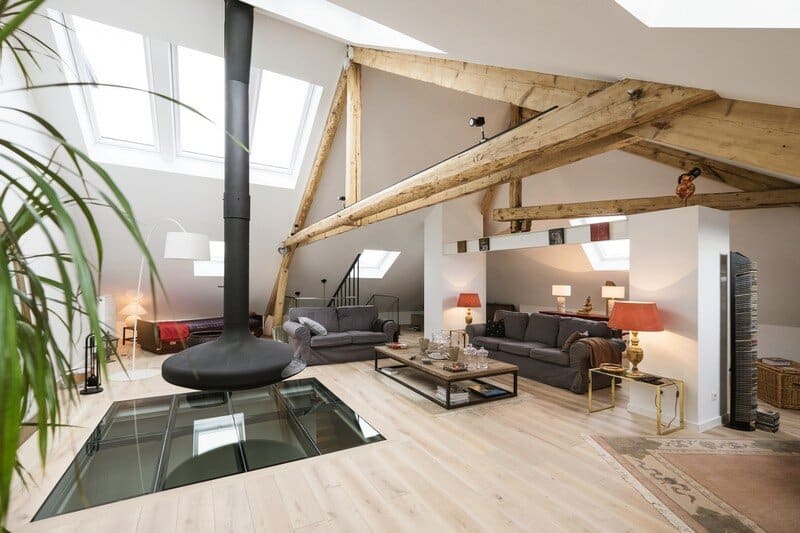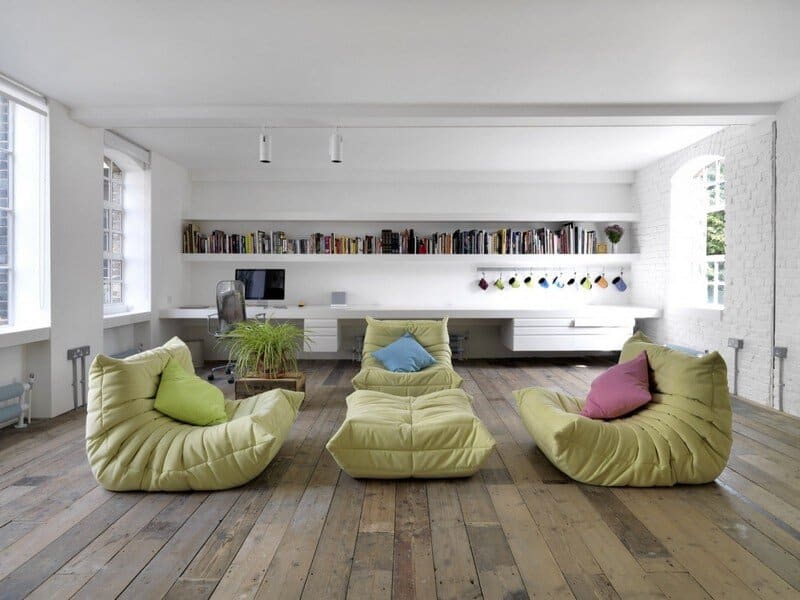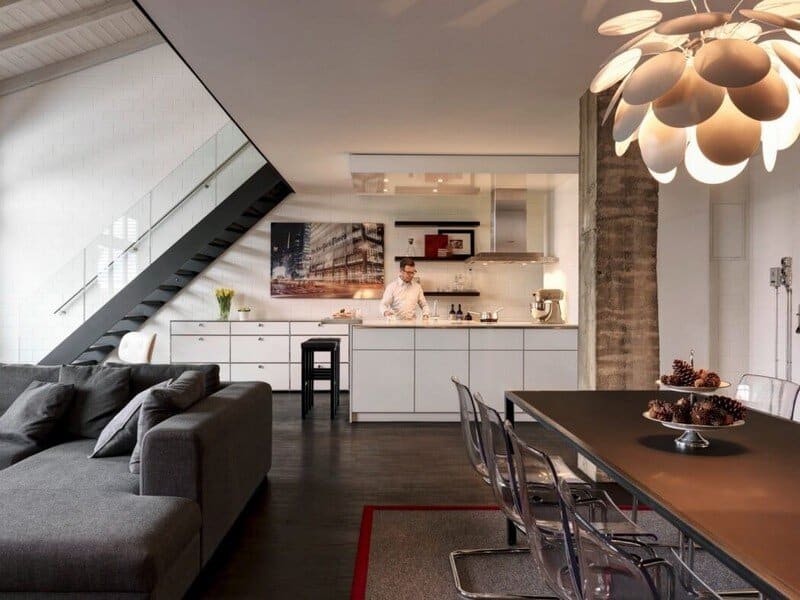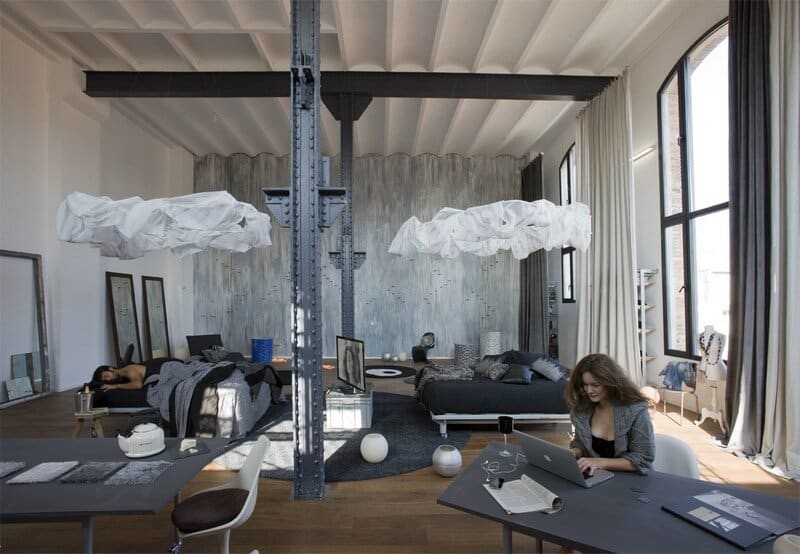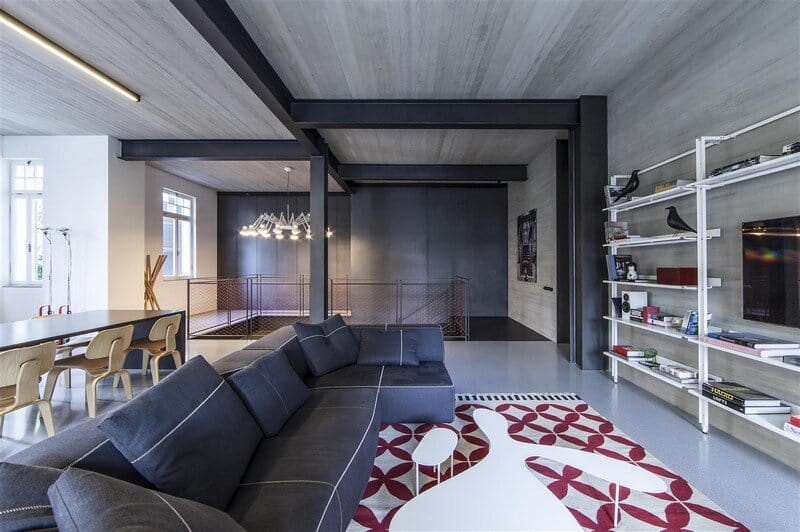Art Loft in Chai Wan, Hong Kong / Mass Operations
The Art Loft, a project completed by Mass Operations in Chai Wan, Hong Kong, is a striking example of industrial conversion done right. In a city where space is at a premium and property prices are sky-high,…

