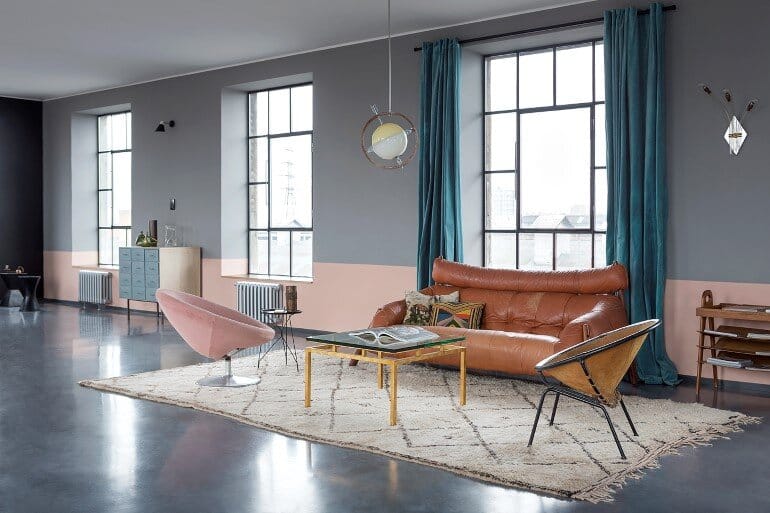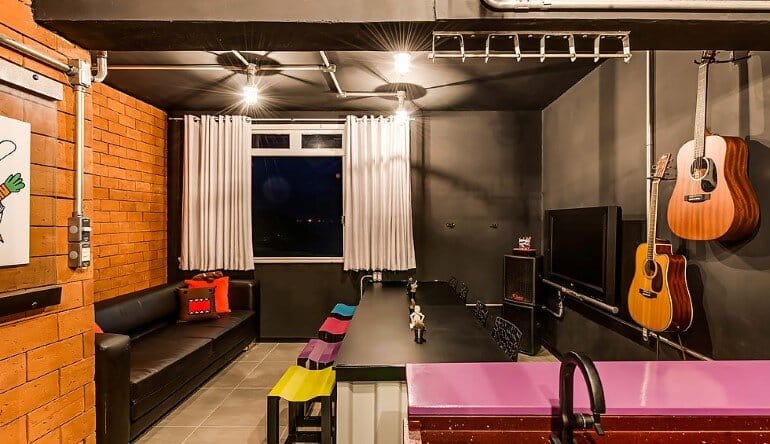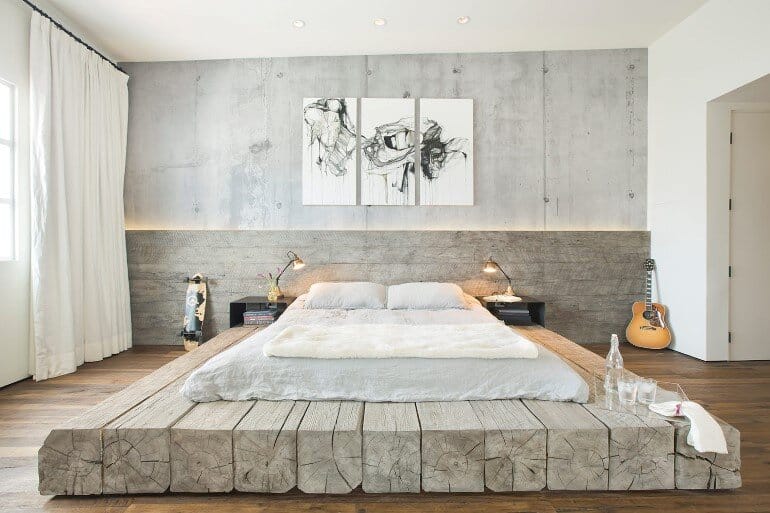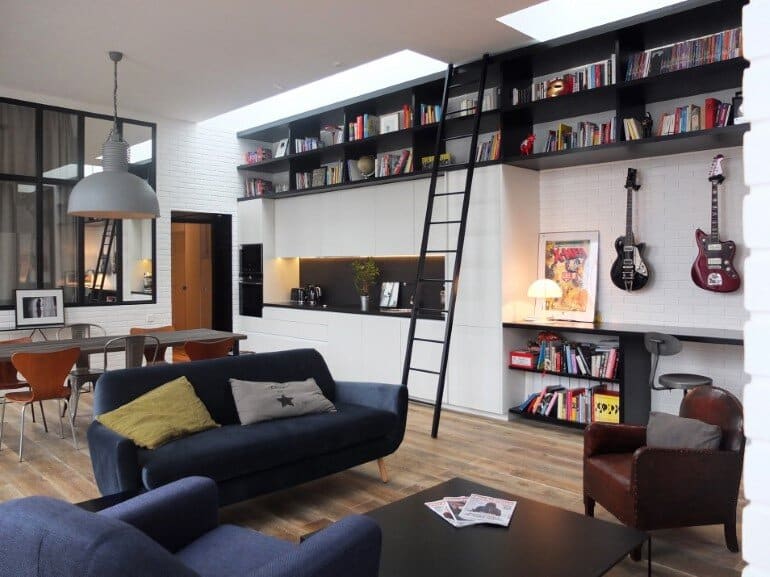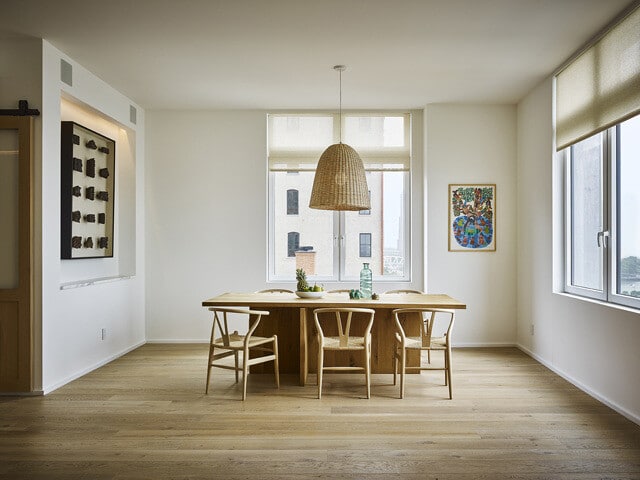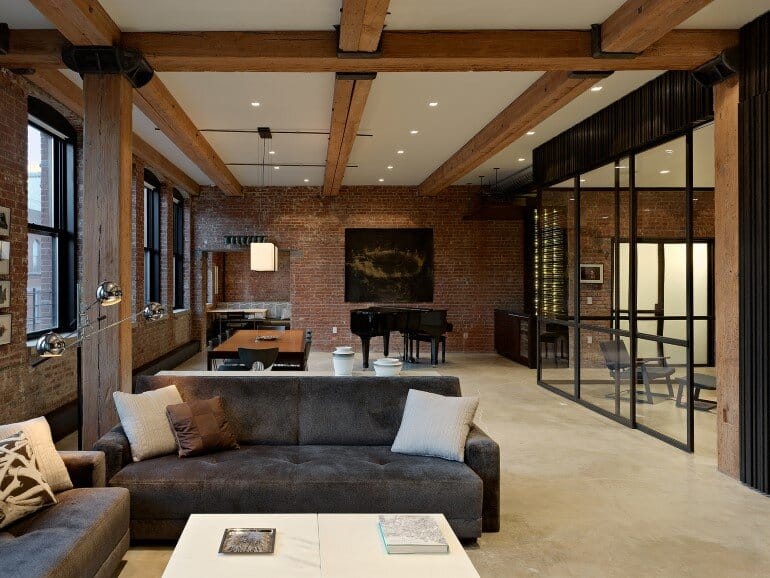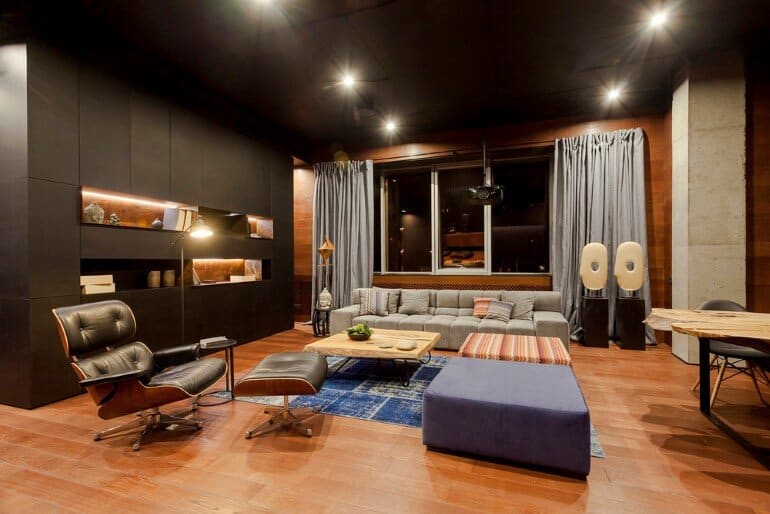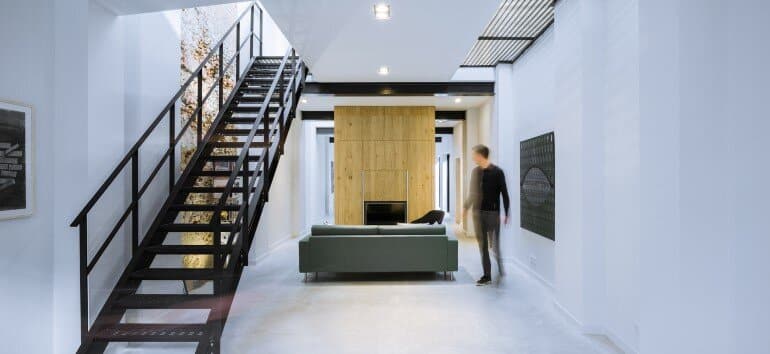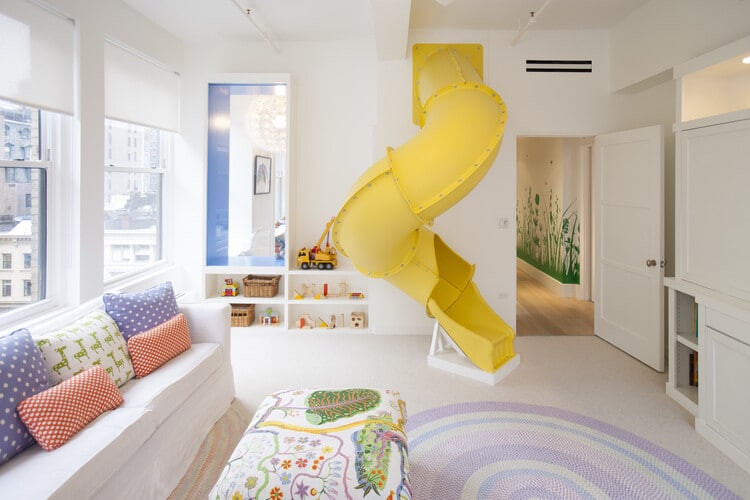Loft House With a Bold Design and Special Aesthetics
A+Z Loft House is a project conceived by A + Z Design Studio in Budapest, Hungary. The architect and production designer Attila F. Kovács and his wife art director and stylist Zsuzsa Megyesi found this unusual giant space…

