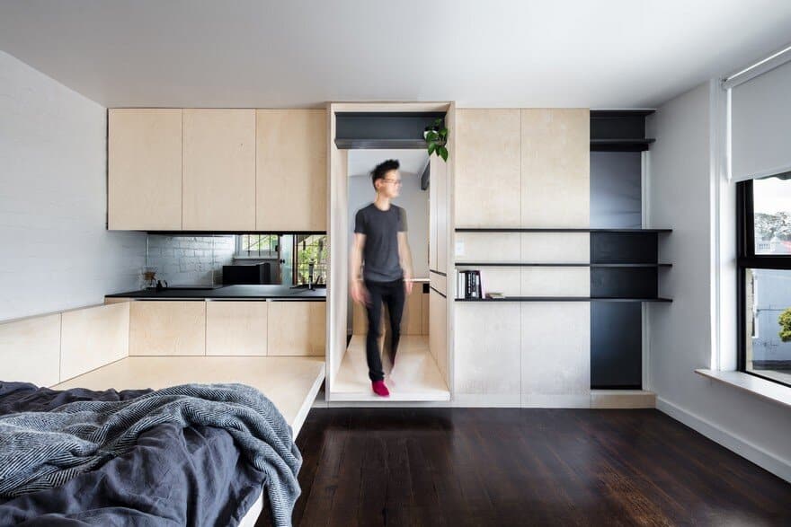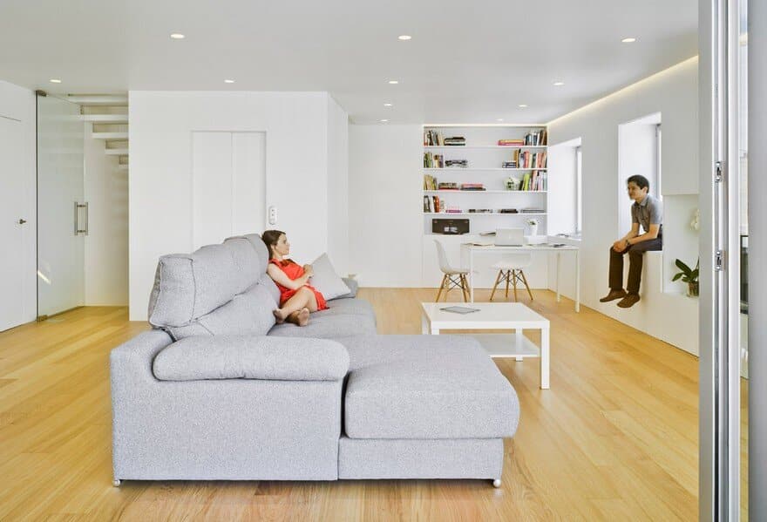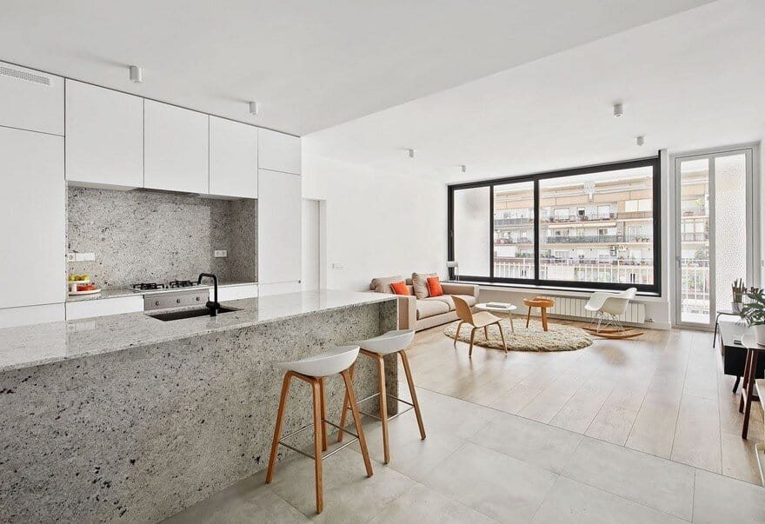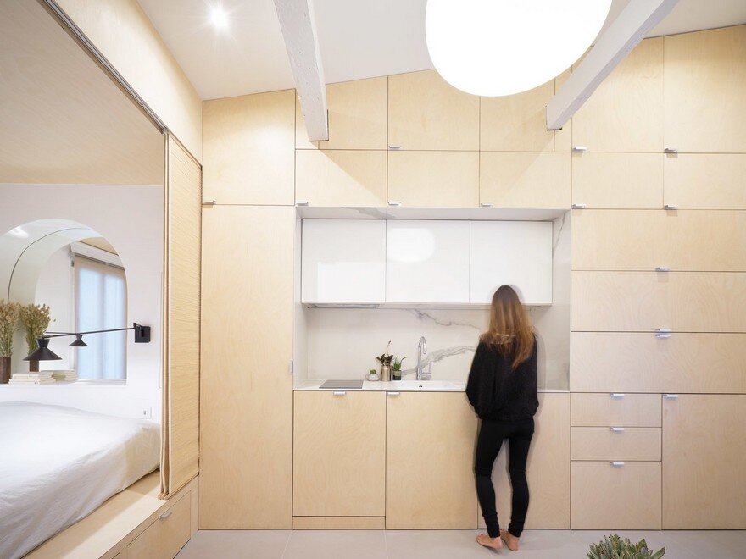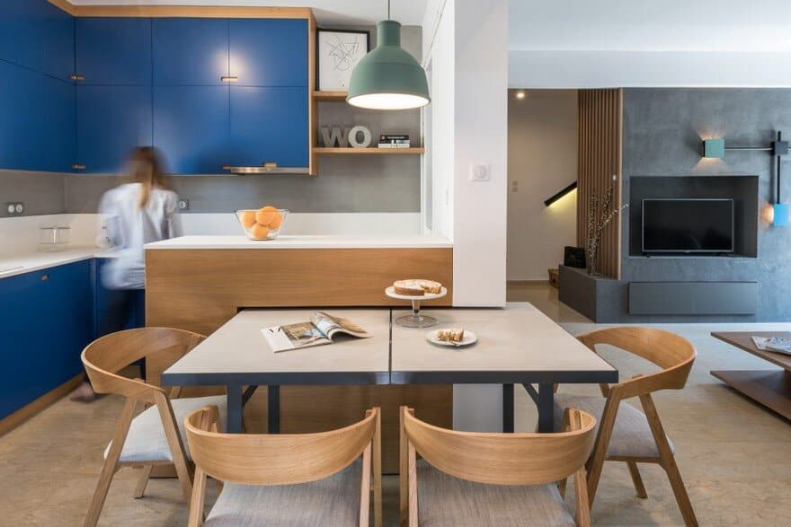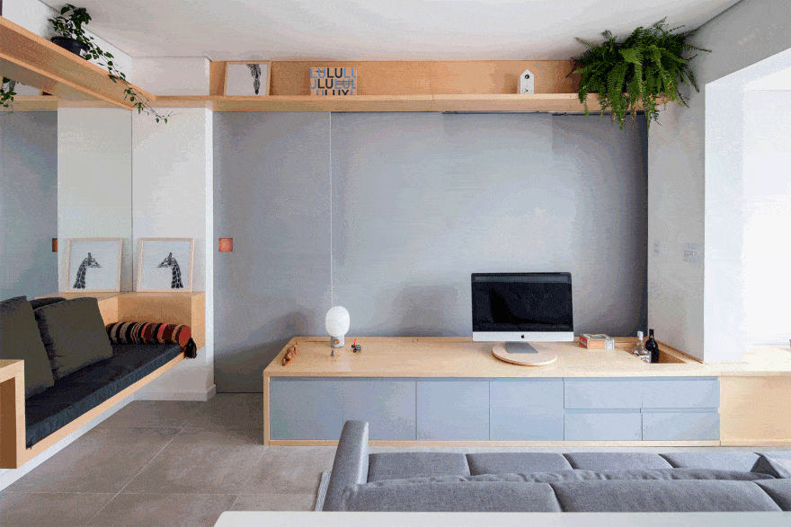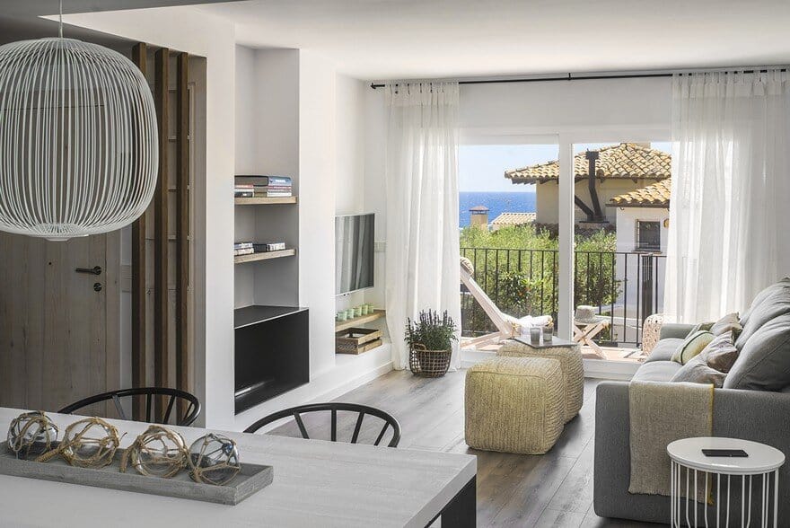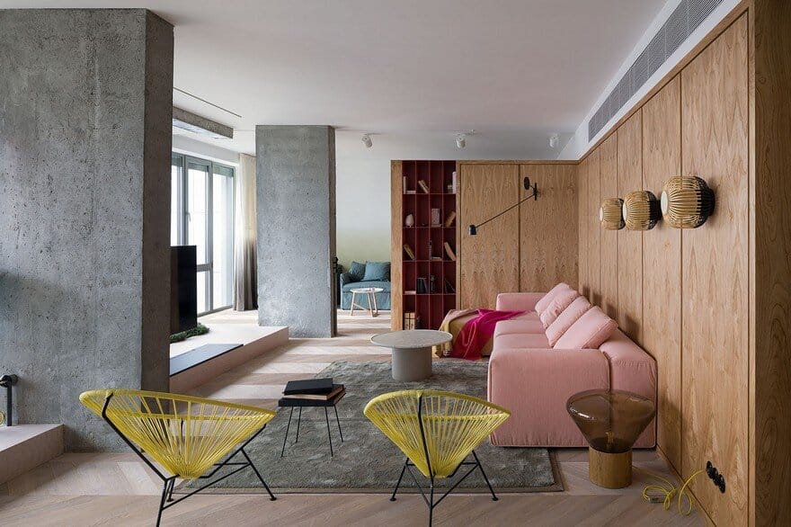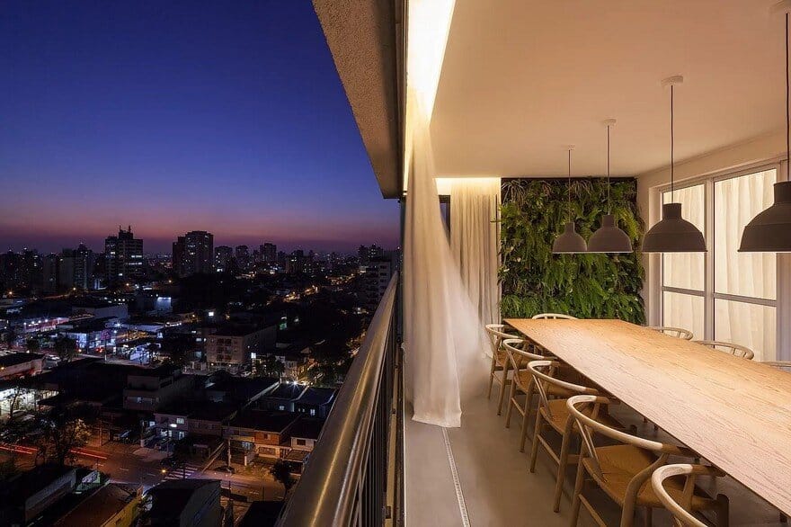Optimal Interior Design for a 28 sqm Micro Apartment in Melbourne
George is sited between a university campus and a burgeoning creative quarter, in a 1950s apartment block of identical studios originally built for nurse’s accommodation. At 28m2, George is yet another iteration in the study of micro…

