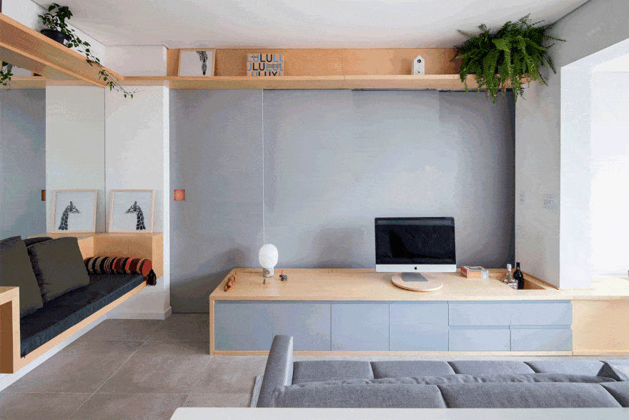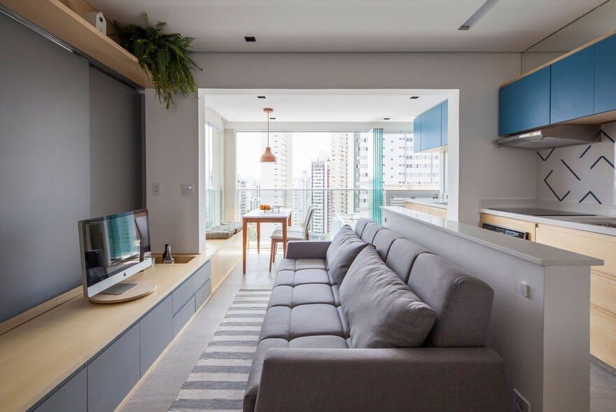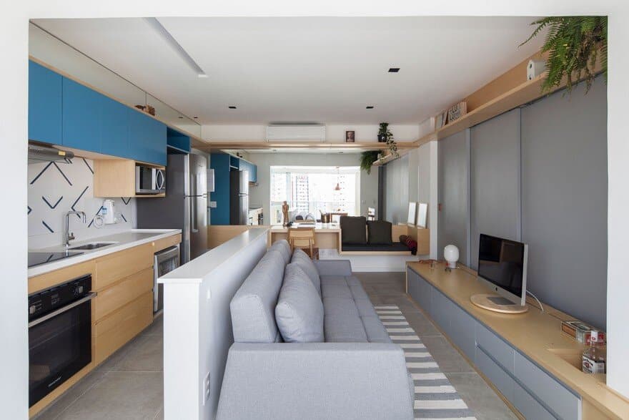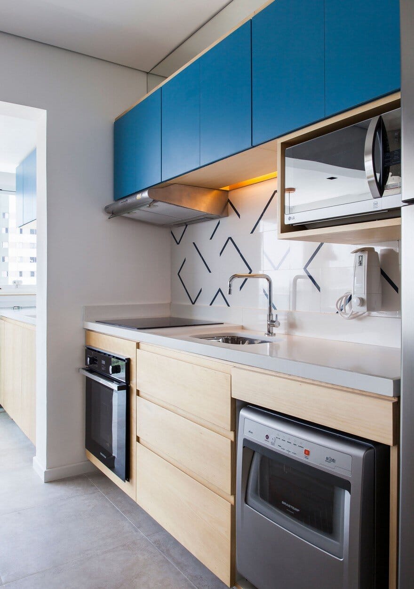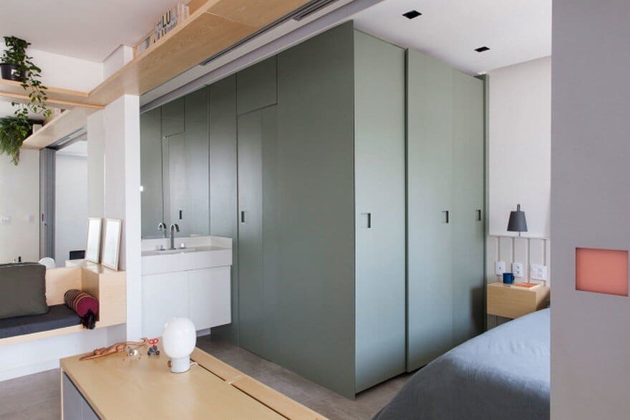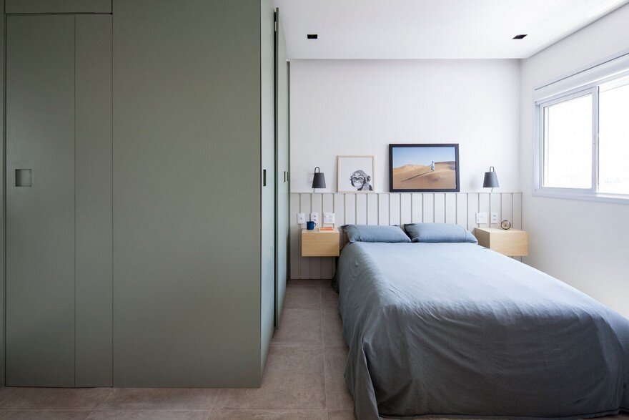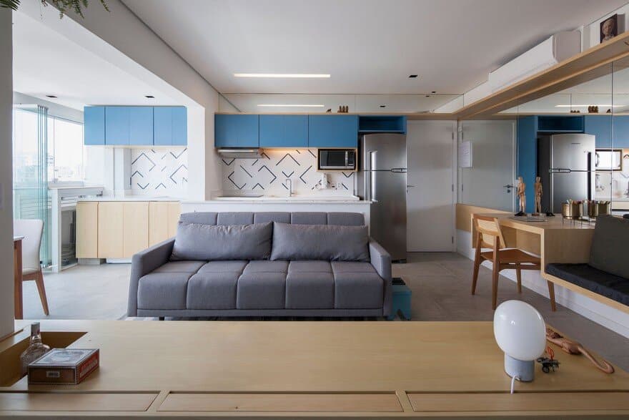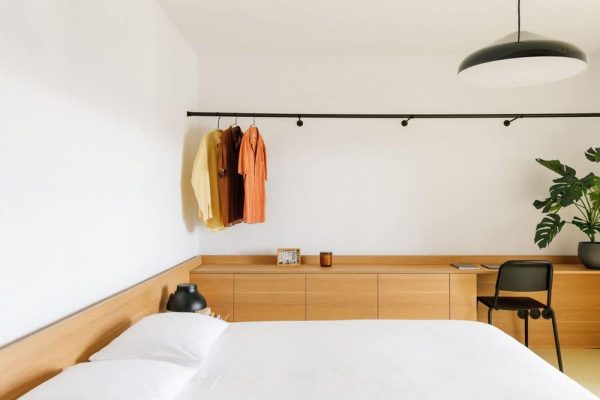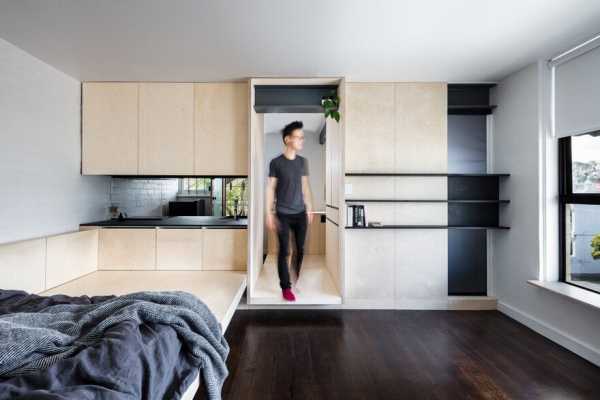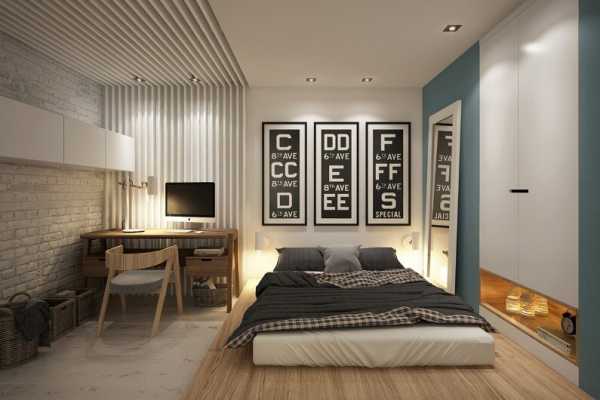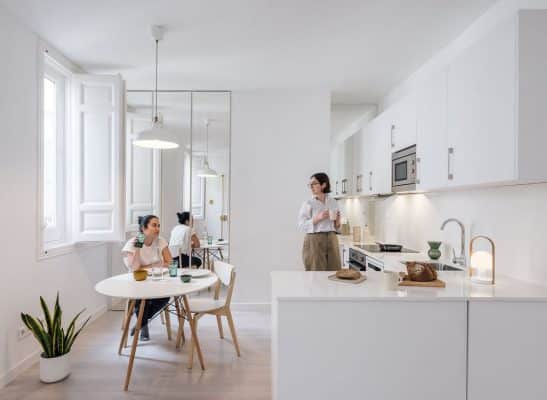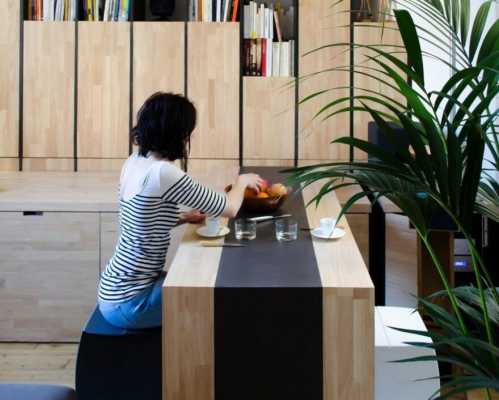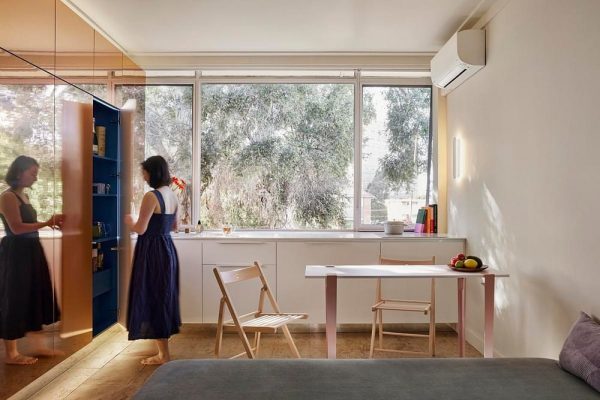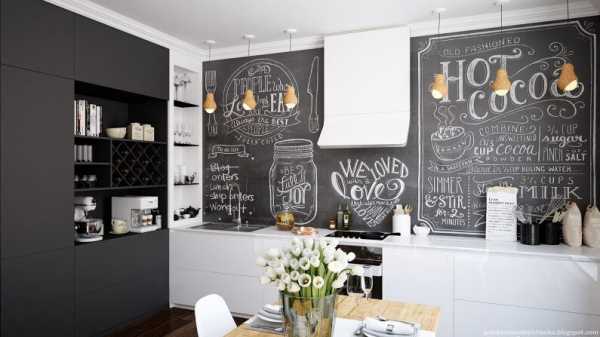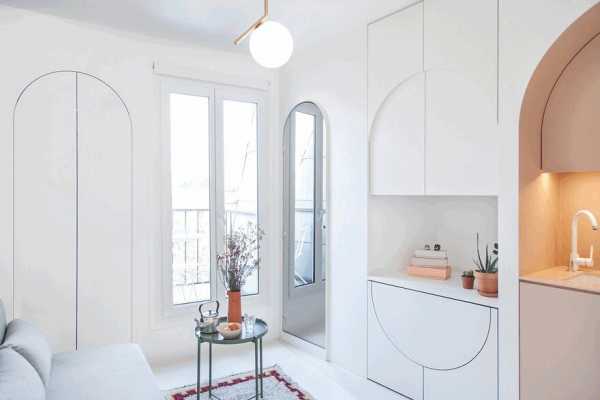Project: Cazo Apartment / renovation of a 38 sqm apartment
Architects: Estúdio BRA
Authors: André Di Gregorio, Rodrigo Maçonilio
Design Team: Alanna Scarcelli, Júlia Brückmann
Collaborators: Jca Marcenaria
Location: Brooklin Novo, São Paulo, Brazil
Area 38.0 m2
Project Year 2017
Photography: Maíra Acayaba
Courtesy of Estúdio BRA
The project is a renovation for a 38 sqm apartment in a newly built building in Sao Paulo, Brazil. Because it was a limited space, the tall furniture had to be concentrated. It was decided to join all the items that could generate visual barriers in blocks and lean them against the few walls of the single dormitory apartment, the furniture from the social area is low and therefore allows the space to be seen from one end to another at any time, in this way the floorplan breathes in the best possible way and leaves the residents in constant contact with the view of the city that the seventeenth floor provides.
Bathroom and wardrobes have become a green block in carpentry and this block is leaning against the corner opposite the entrance of the unit, the furniture has four doors and one of them hides the bathroom of the couple.
On the opposite side, a blue linear furniture measuring five and a half meters in length accommodates the appliances, countertop for washing and preparation of meals, and at the end, on the balcony, the service area was discreetly accommodated.
The materials are simple answers to the needs of each space, the blue and green joinery have been coated with an industrialized high-strength laminate and the furniture of the living area and the mini office have received natural pine blade, the whole apartment has the same floor porcelain gray and white painted walls, except for the bathroom that received green porcelain tiles on the floor and on its walls.

