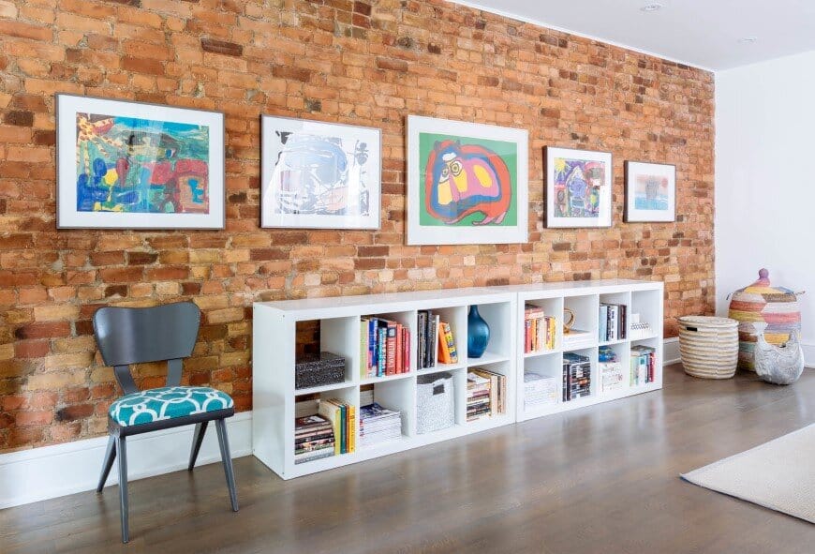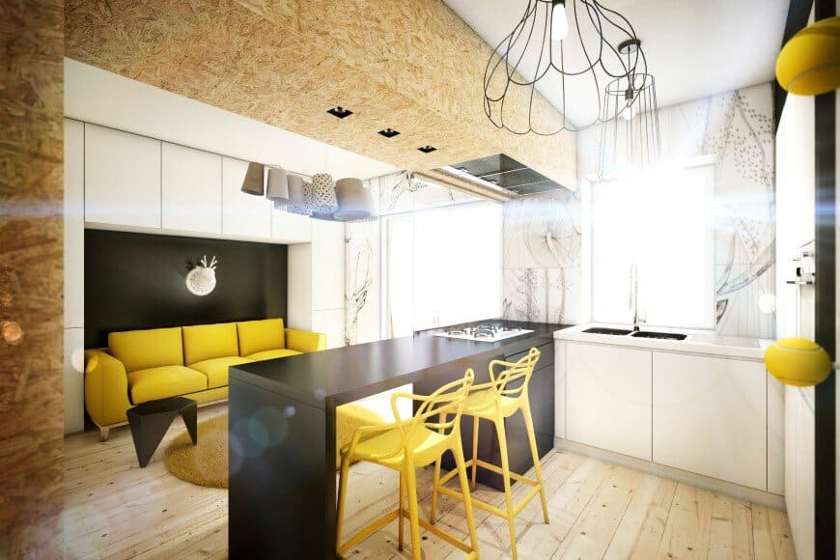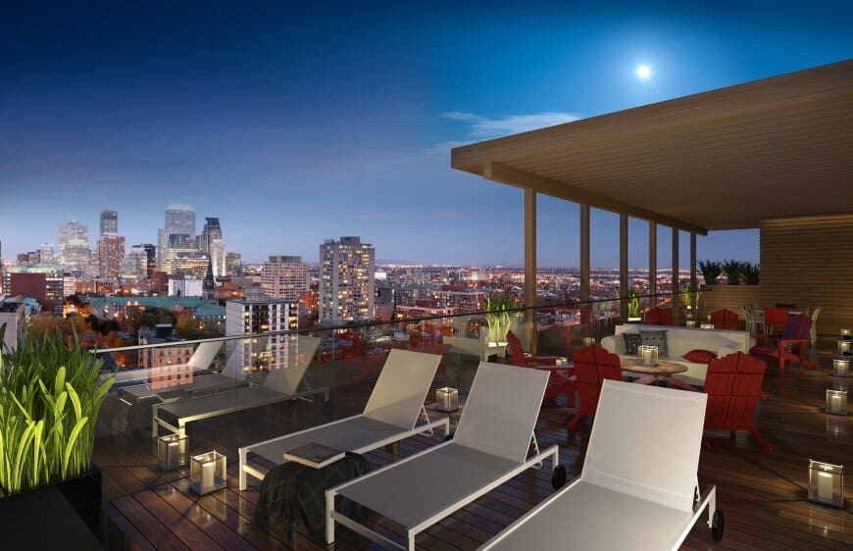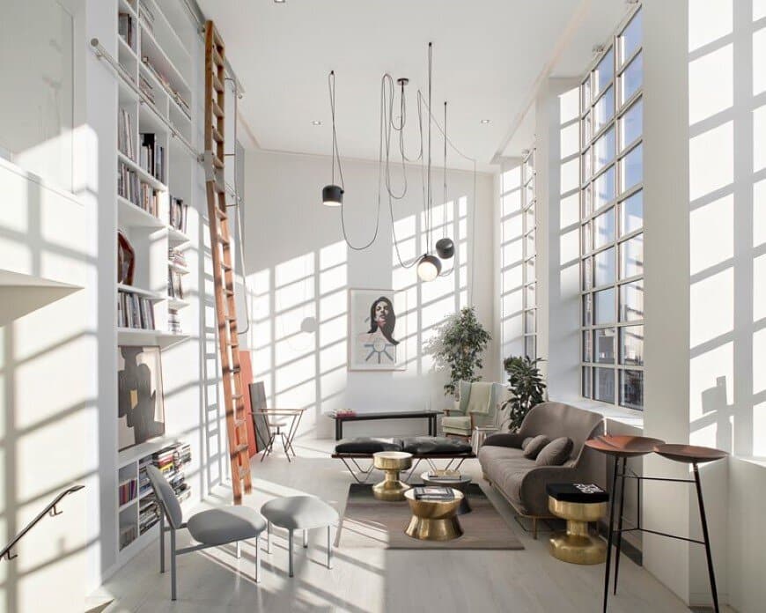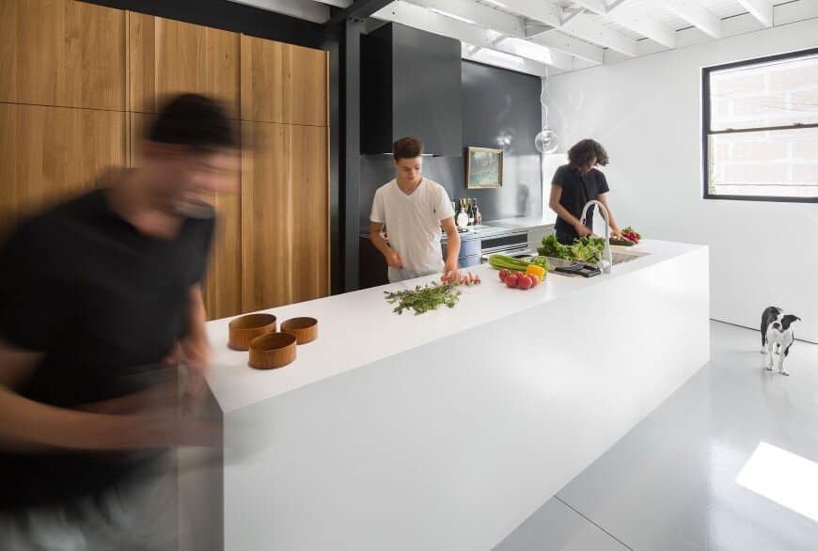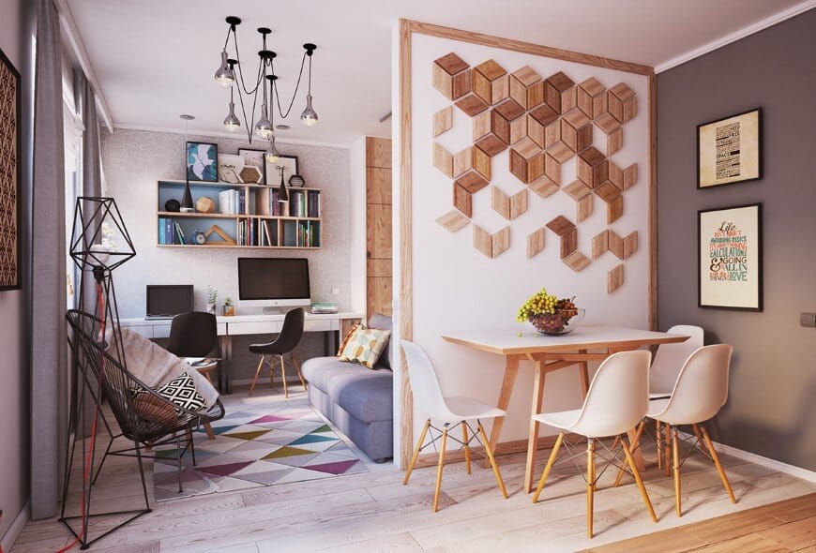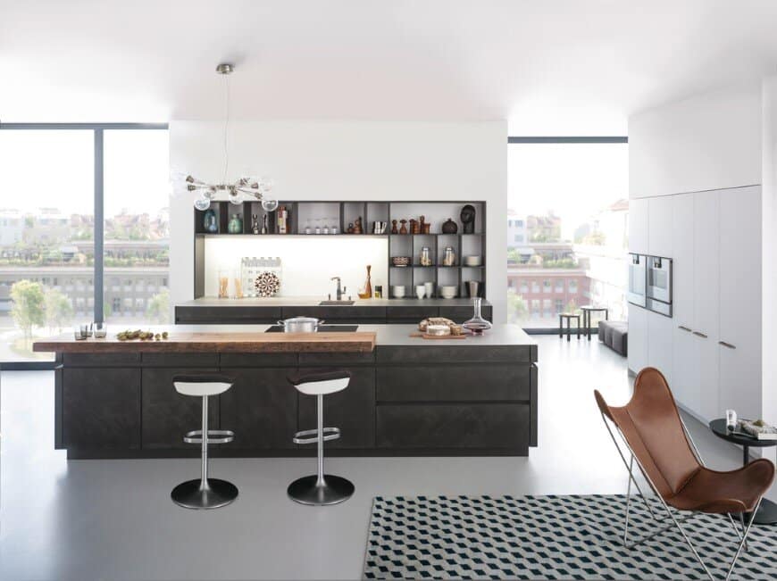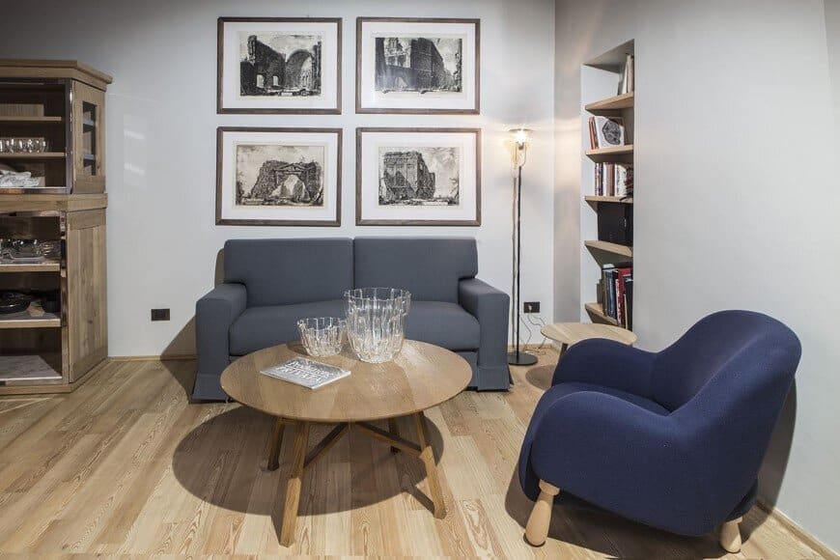Hillcrest Residence: Curated Interiors in Mid-Town Toronto
Hillcrest Residence by Meghan Carter Design Studio transforms a mid-town Toronto home into a relaxed, art-filled sanctuary. Completed in 2015, this family residence balances vibrant energy with understated elegance through thoughtful interior architecture tweaks and curated finishes.

