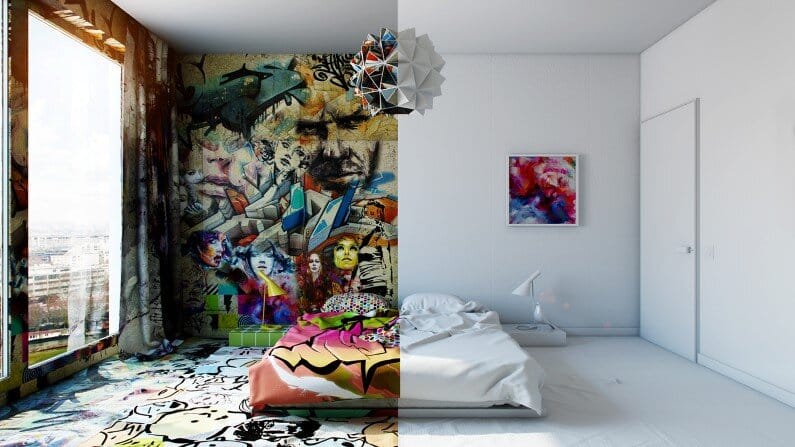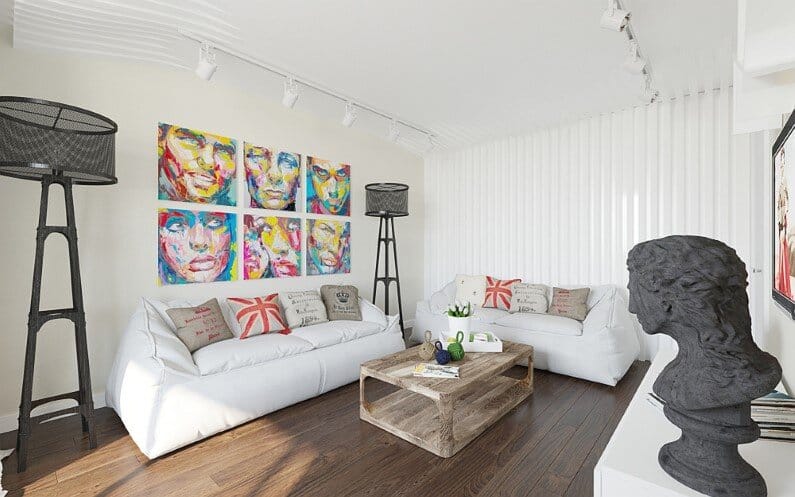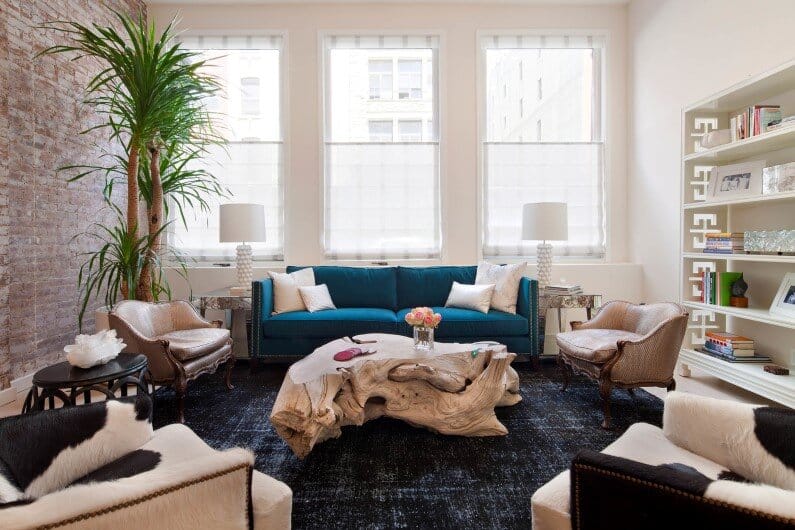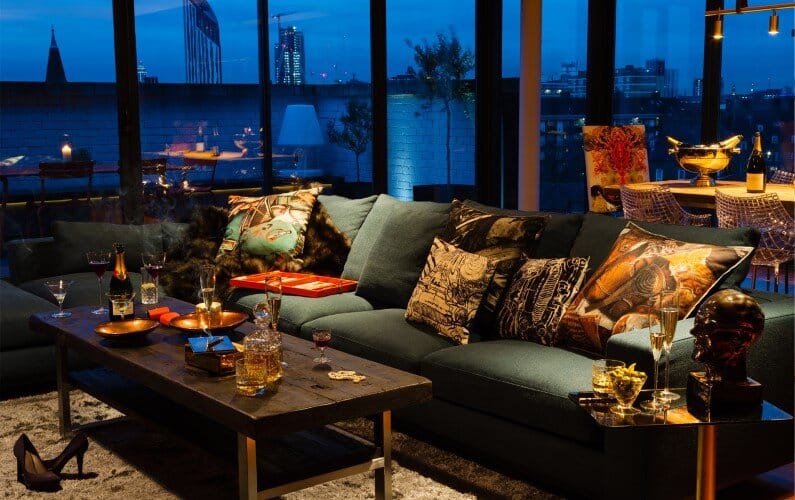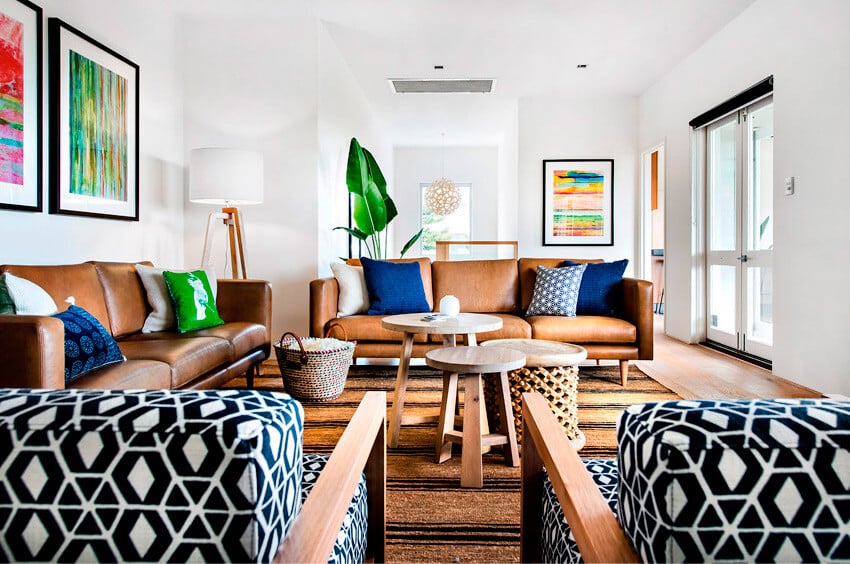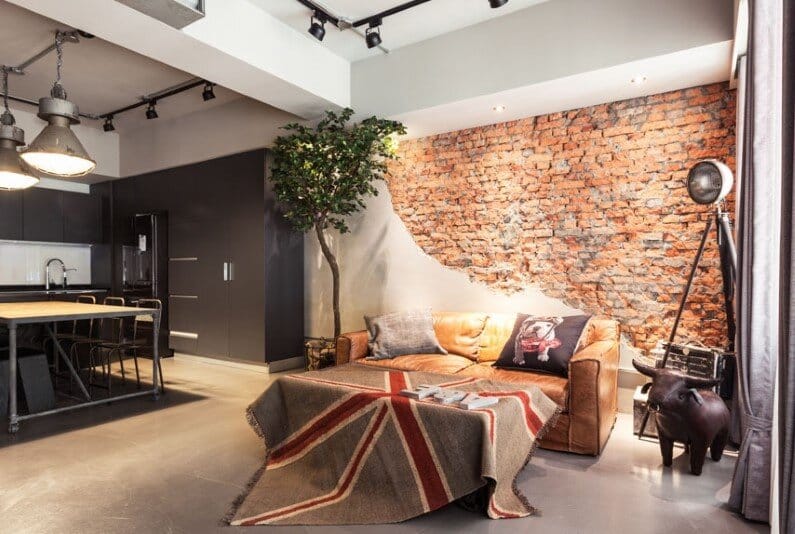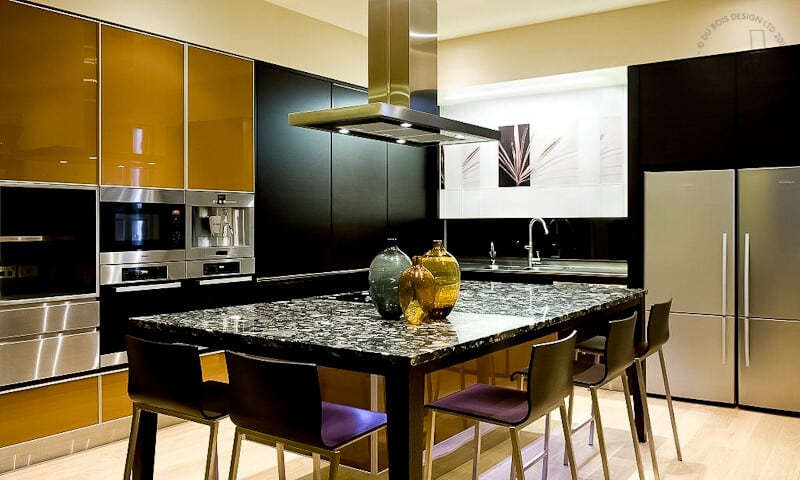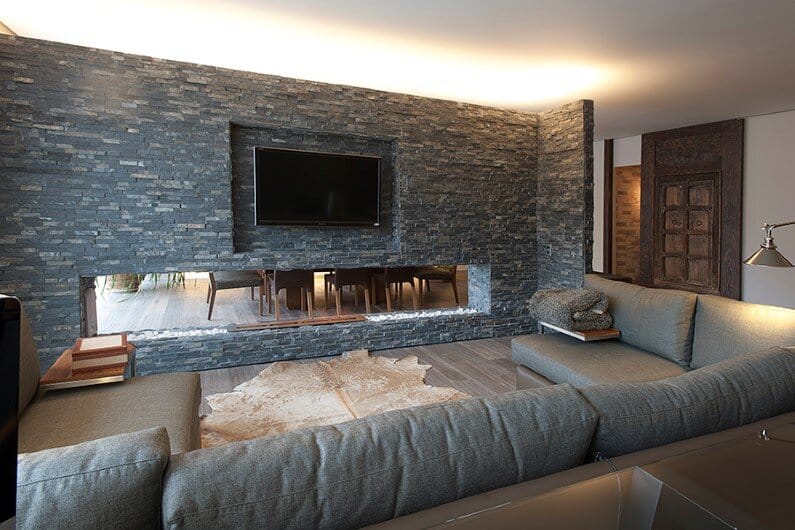Loft Interior Furnished with Custom Designed Furniture
After several years living and working in London architect Dimitar Karanikolov and interior designer Veneta Nikolova moved back to Sofia, where they found a small but interesting attic apartment in a newly built development. They spent the…


