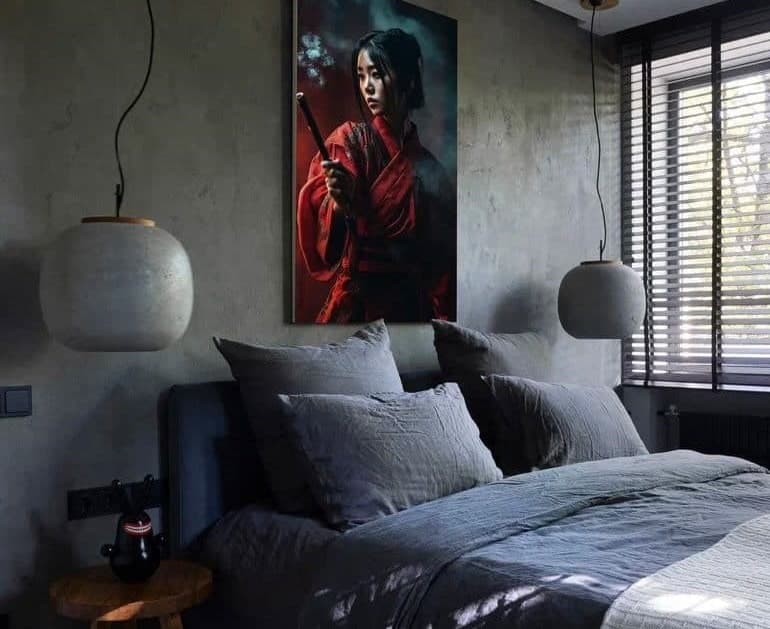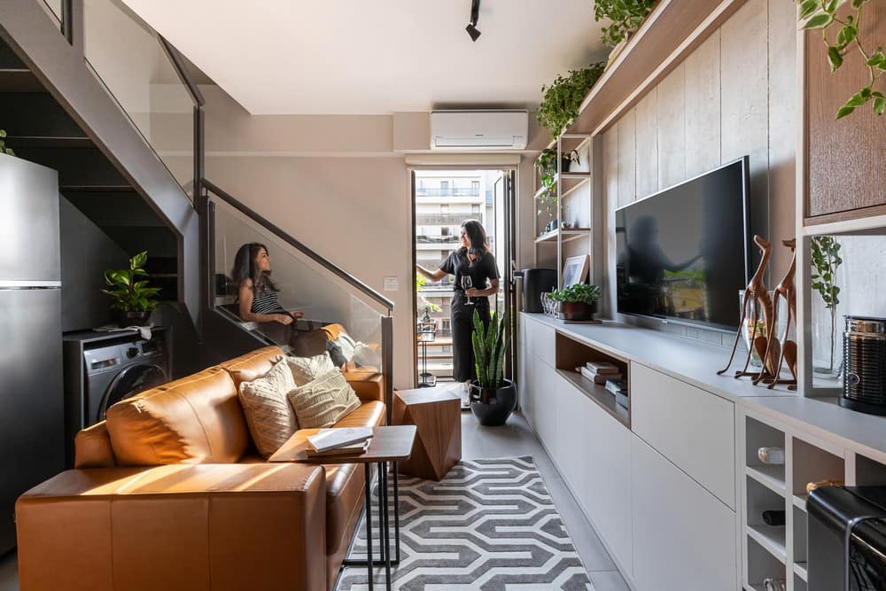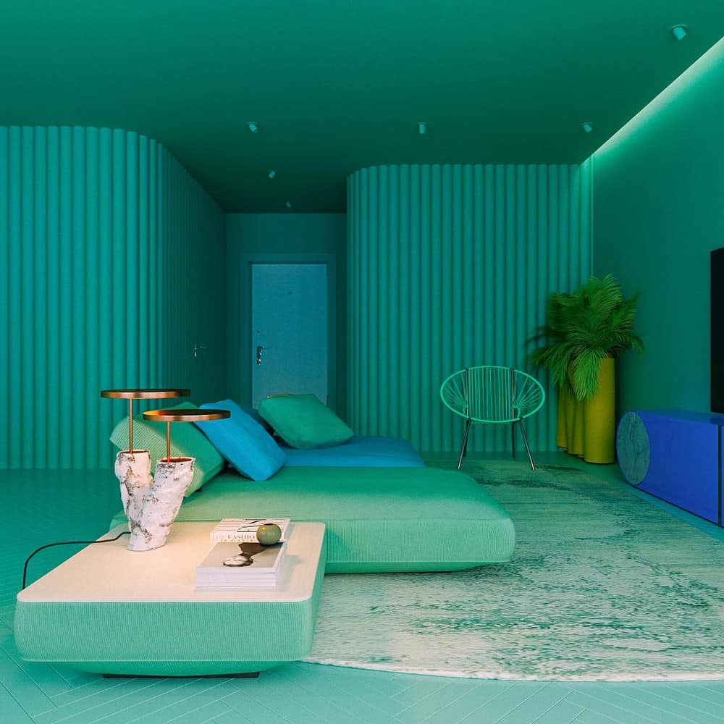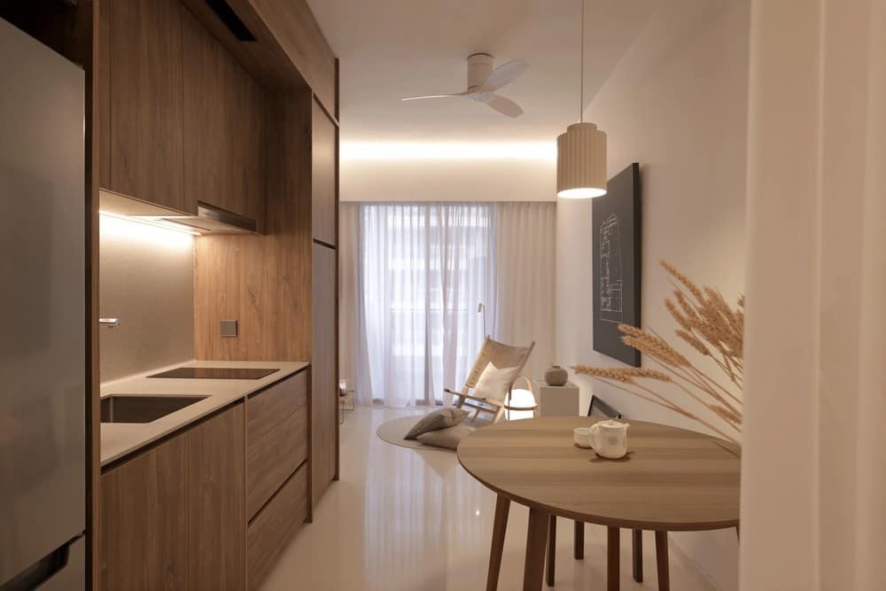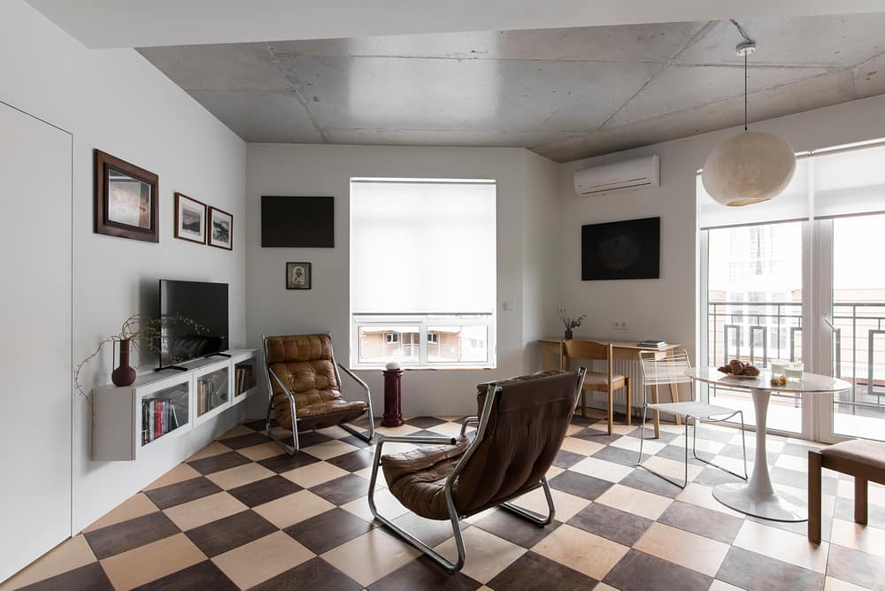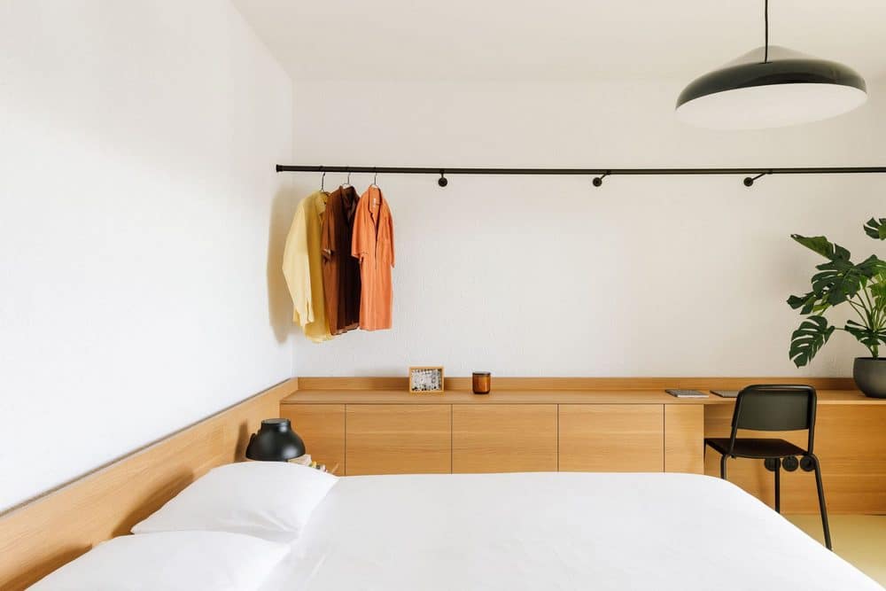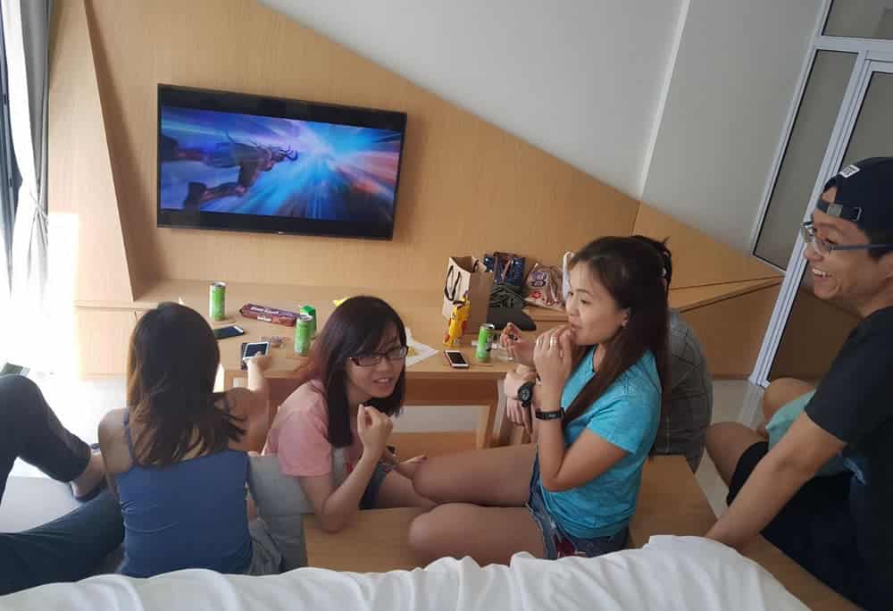Modern Bachelor Apartment / Designers Pavel and Svetlana Alekseevs
We present to you the interior of a modern bachelor apartment, created for a comfortable life and stylish holiday for our hero. The apartment is located in an old building – Khrushchev, but thanks to the competent…

