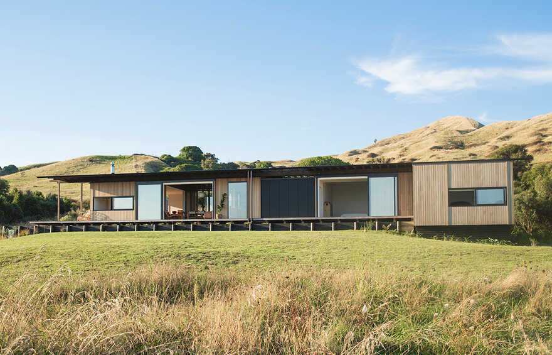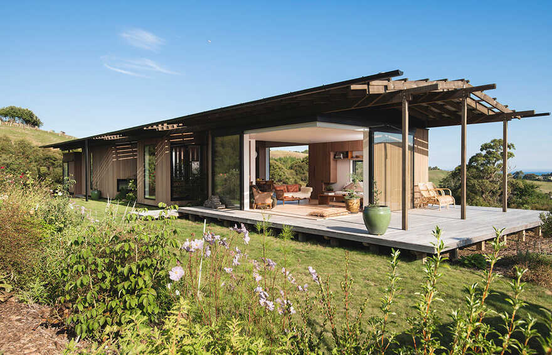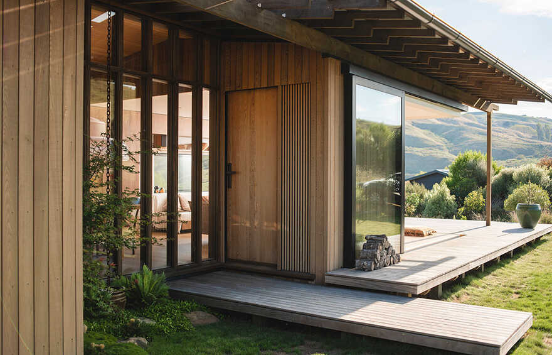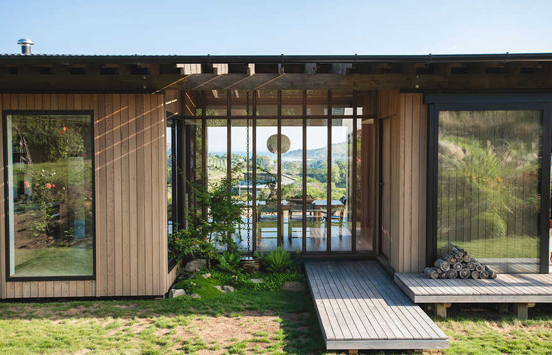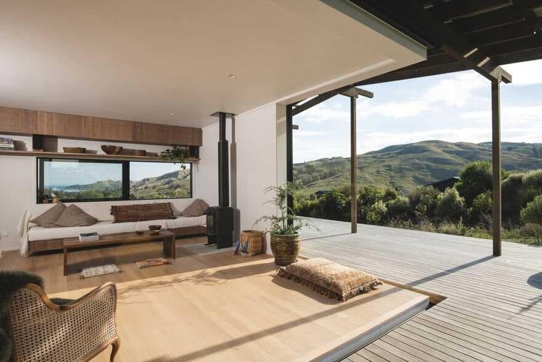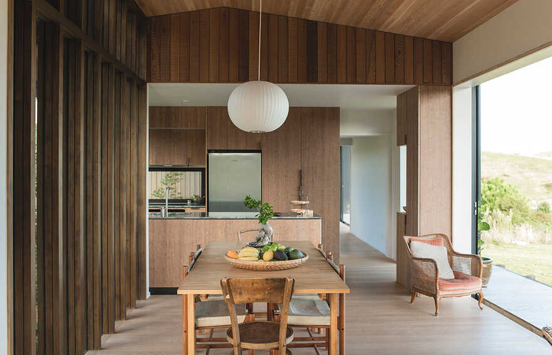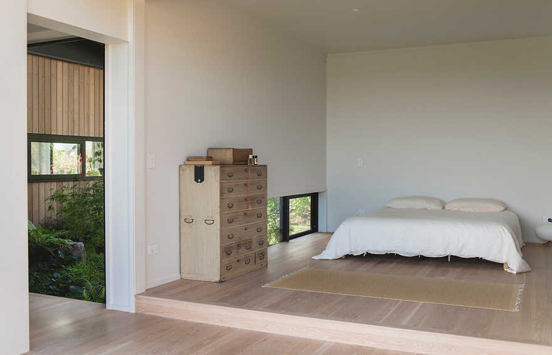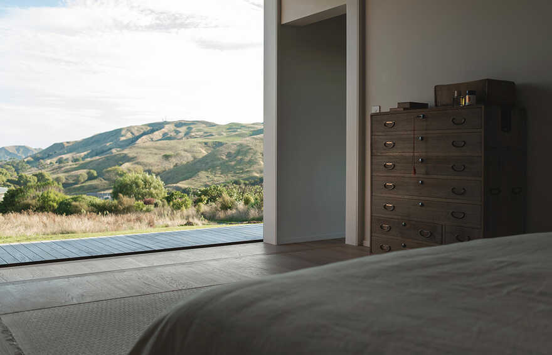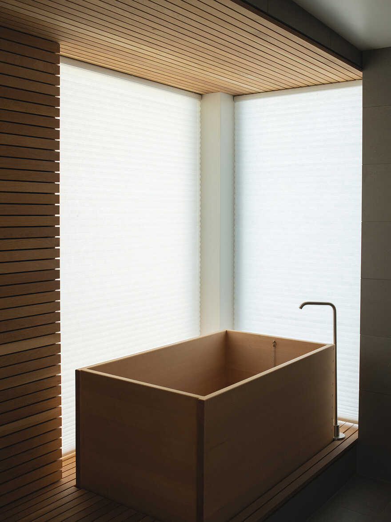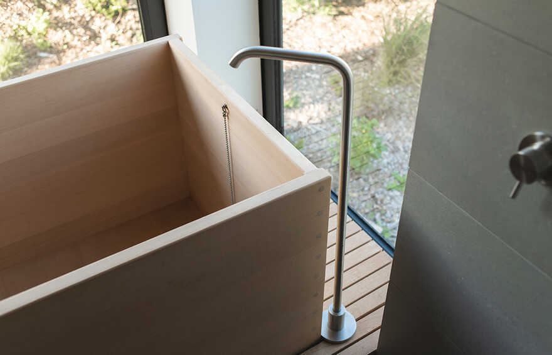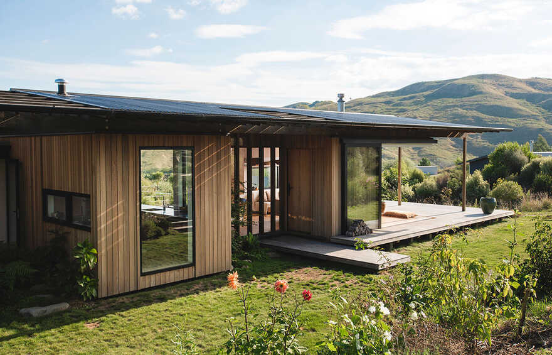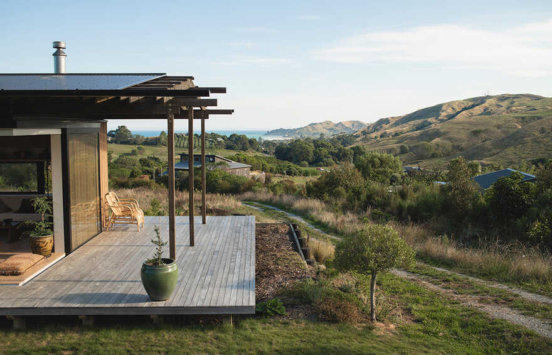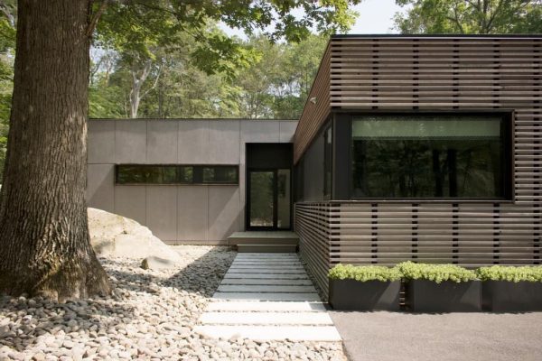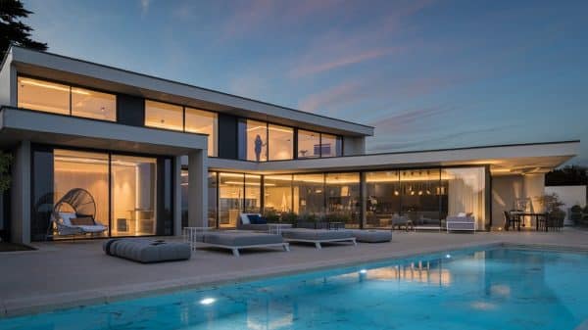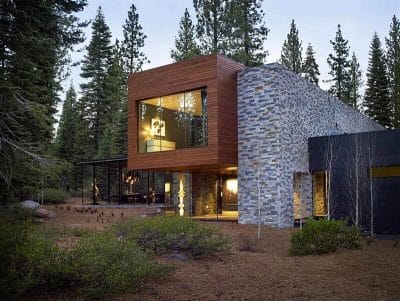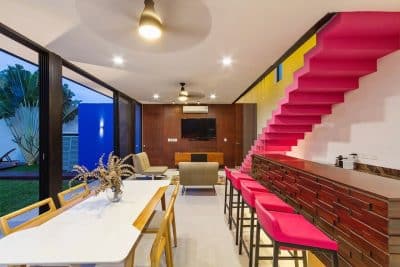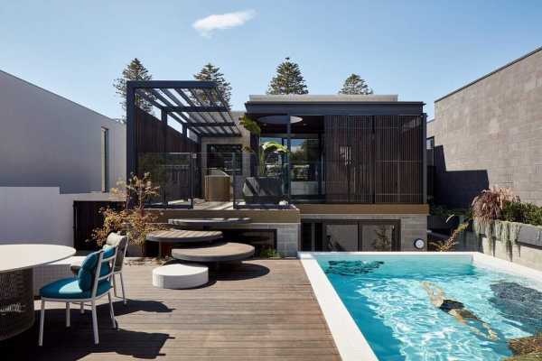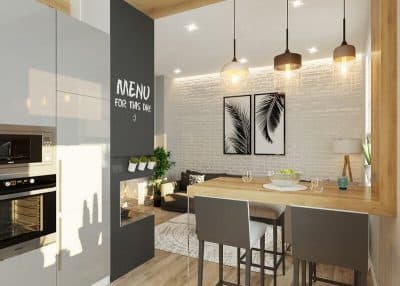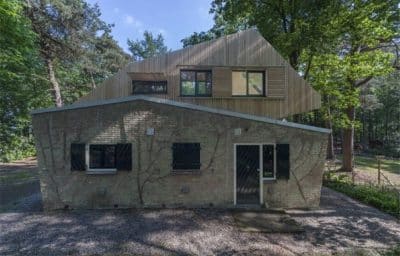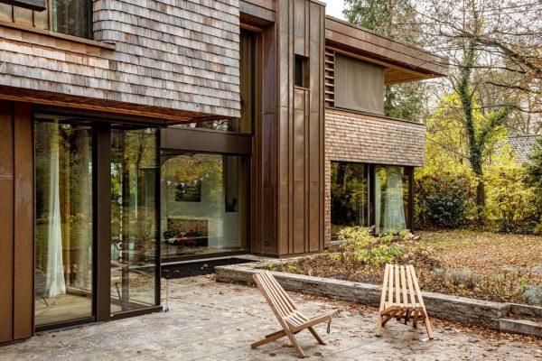Project: Huru House
Architects: WireDog Architecture
Project team: Andrew Simpson, Melissa O’Keeffe, Campbell Sutton
Engineer: Spencer Holmes
Builder: Evans Construction
Year 2019
Location: Gisborne, New Zealand
Photo Credits: Strike Photography
A humble but unique family home in Gisborne has been named the supreme winner in the 2019 Resene Architectural Designers NZ Design Awards. The judges praised the “exceptional” design, saying Andrew Simpson had taken a small house and made it large. Dubbed Huru House, the 140sqm home overlooks Poverty Bay – with views to Mahia Peninsula – and is inspired by Japanese timber traditions and historical practices from New Zealand’s own architectural past.
Designed by Andrew Simpson of Wiredog Architecture, the client brief was for a Japanese-inspired home. “One of the clients works from Tokyo two weeks out of four, so the couple has a real love for Japanese craft and modernism,” says Andrew.
Pacific and Japanese timber traditions have been utilised, with weathered, softened, sanded timber minimally finished. The window mullions also reference the Japanese design practices, as does certain interior elements, like the traditional Japanese bath. “Planning of the home looks to traditional Japanese residential architecture – unfurling and stretching it into an eroded, linear form – suggesting a sense of progression and exploration as you move through the home,” he said.
Special attention has been given to detail and materials in this exceptional home. From the exposed rafters, to the exposed beam ends, this level of refined detailing is not easy to achieve. “The use of exposed timber allowed the celebration of timber as a construction material while also referencing Japanese carpentry” says Andrew.
The design is a stepped plan that modulates spatial depth and creates pockets of outdoor space. There is a real individuality to the way the living spaces are arranged. Everything is brought together under the beautiful roof. Built on an impressive site that exudes calm, the home would be a special place to live. An outstanding project.

