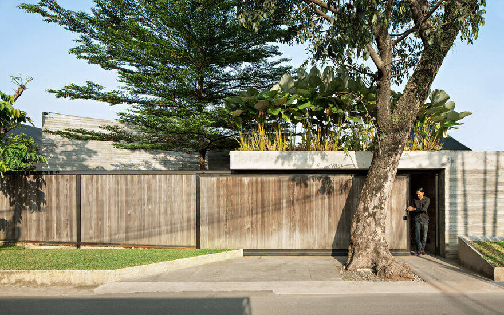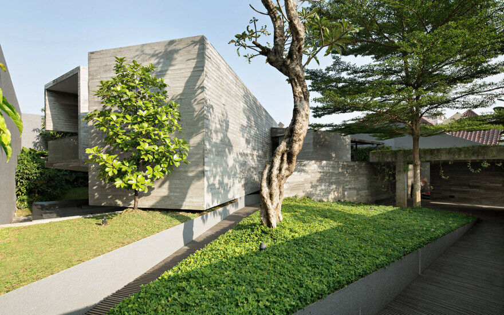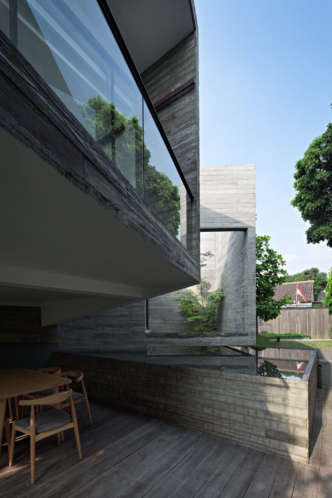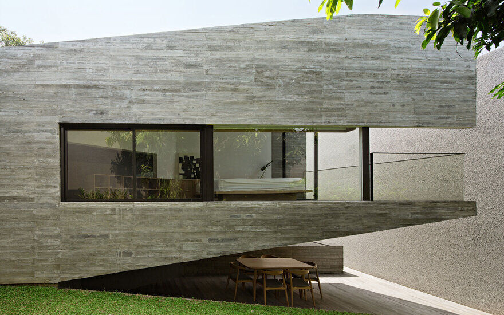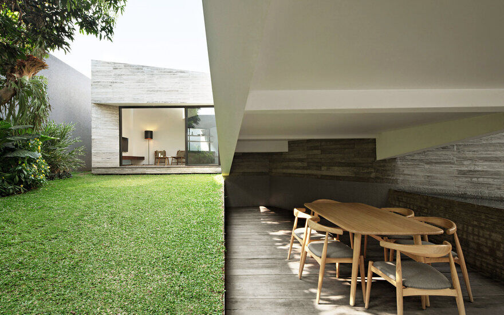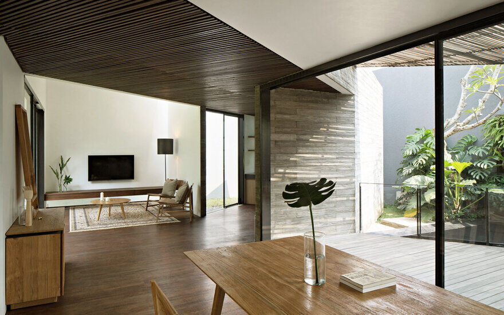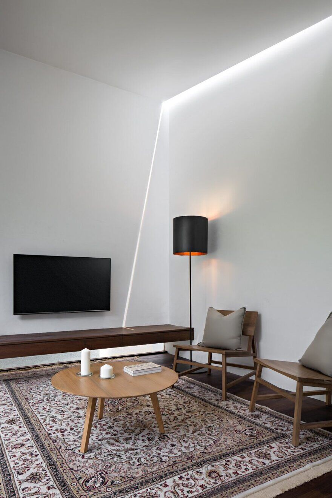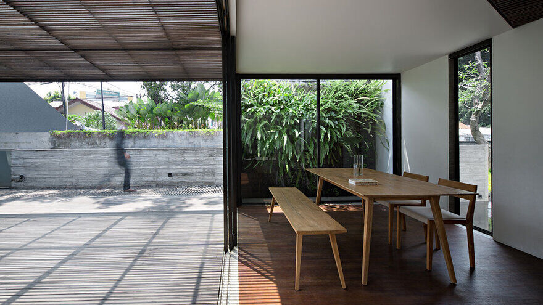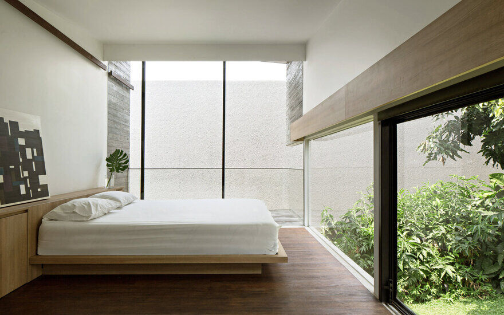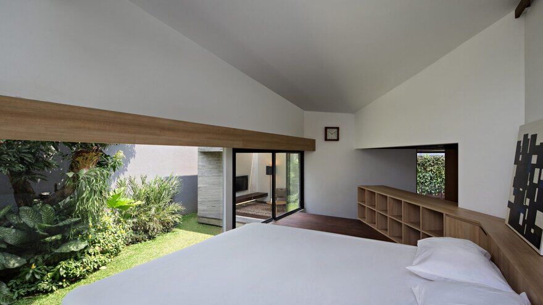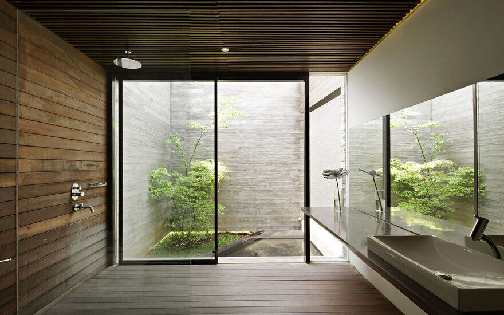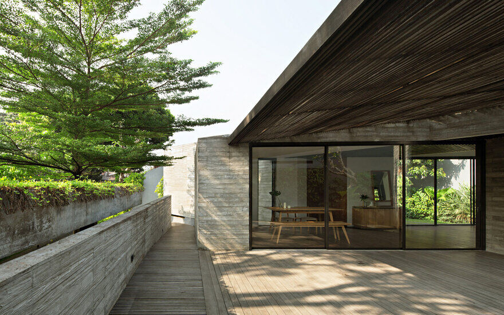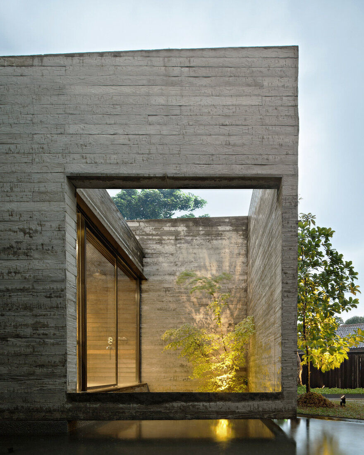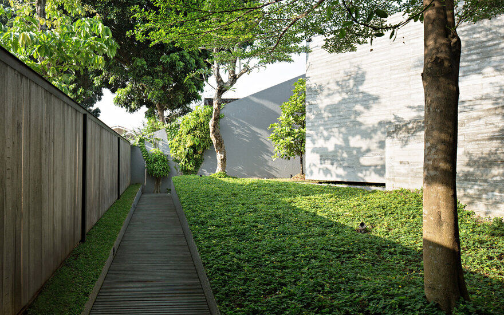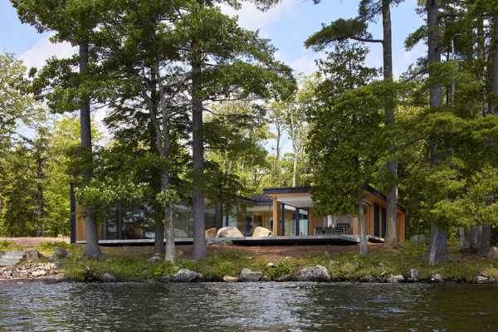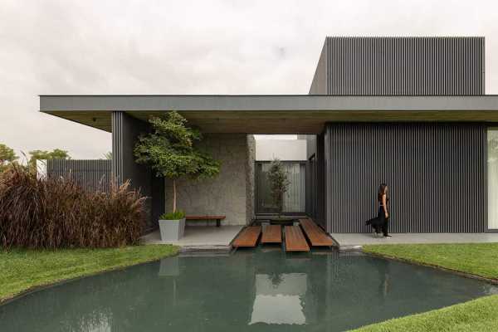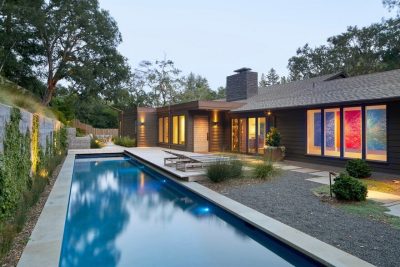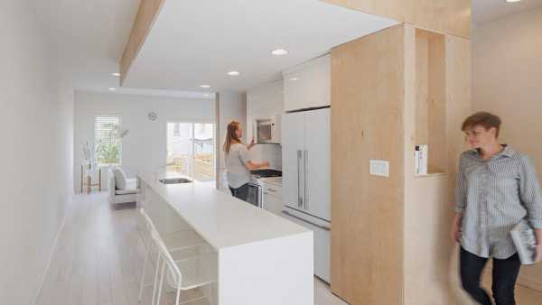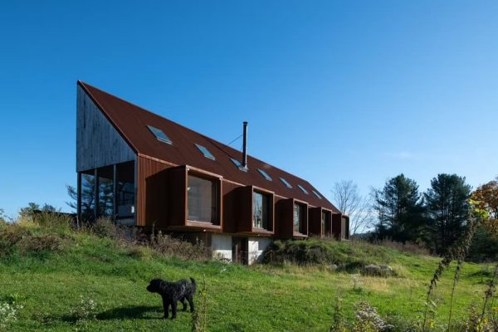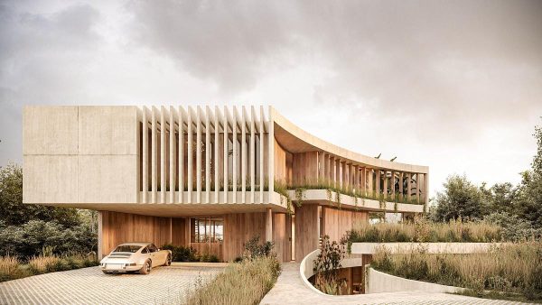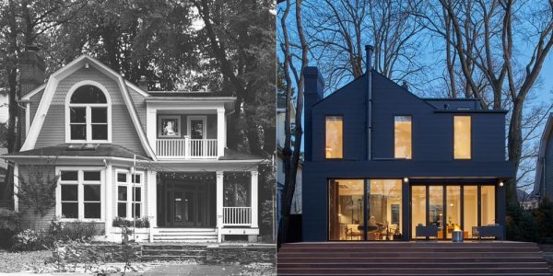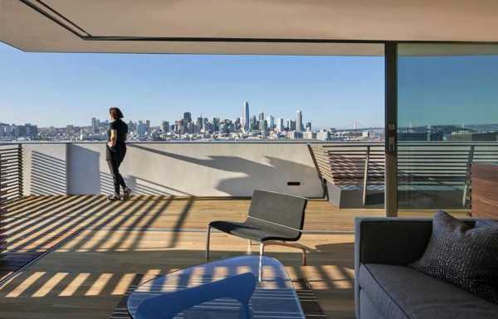Project Name: IT Residence
Architects: Andramatin
Location: Bogor, Indonesia
Area: 256 sqm (2,755ft²)
Year 2017
Photo Credits: Mario Wibowo
IT Residence by Andramatin is a one-story house serving the function as a weekend villa. The house is located in a suburban area in Bogor, formed as a calm, quite, monolithic expression against the lush surrounding.
The house exemplifies its more natural outlook, by using natural materials such as board-formed concrete. The residence has an angular views towards the site from the center of the house. The center being the centrifugal point, a core of the house where the two lines – that made up to be the two main masses of the house – are rotated, and intersect with one another.
Each spaces in between masses are utilized as views from around the corner of the house, so there are actually different views for each private areas of the house, including the bathroom, in order to create a more open and natural feel that carries out even when you’re inside.

