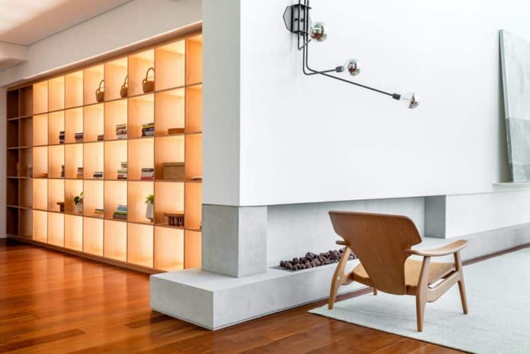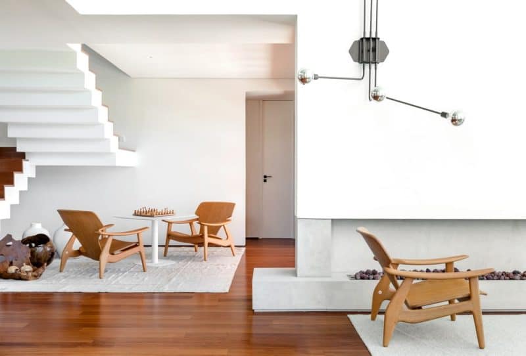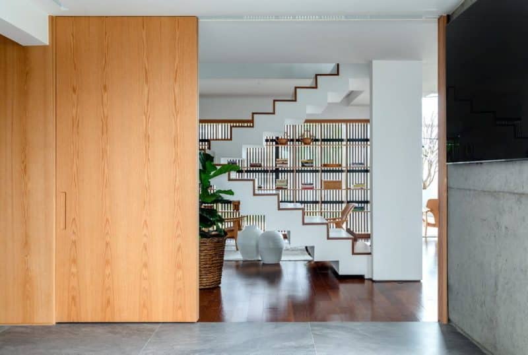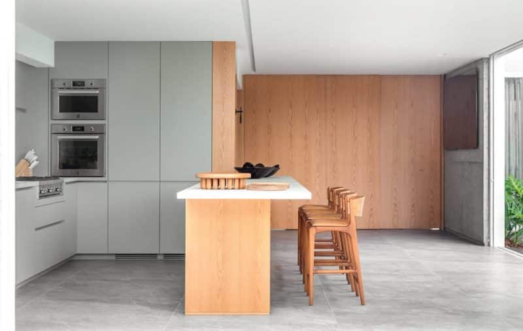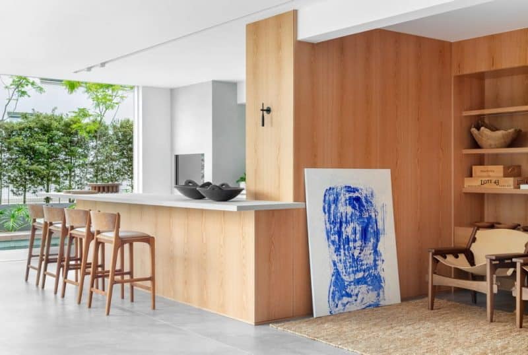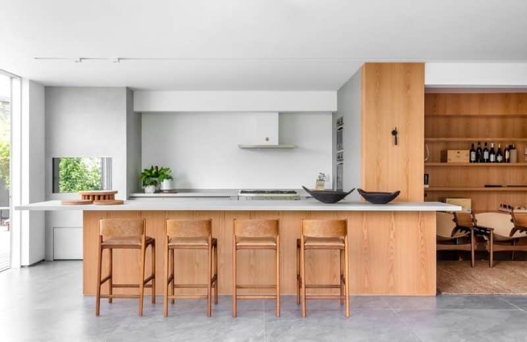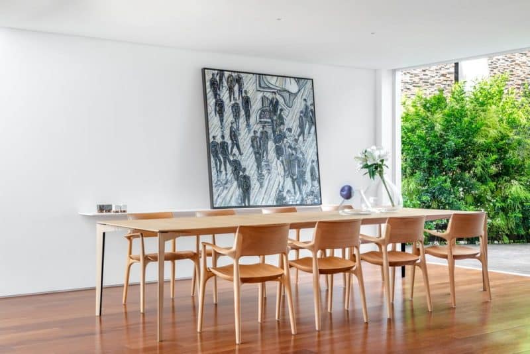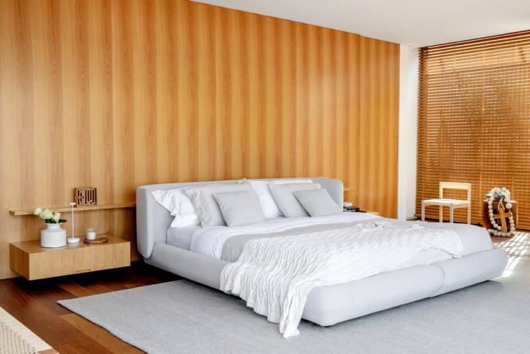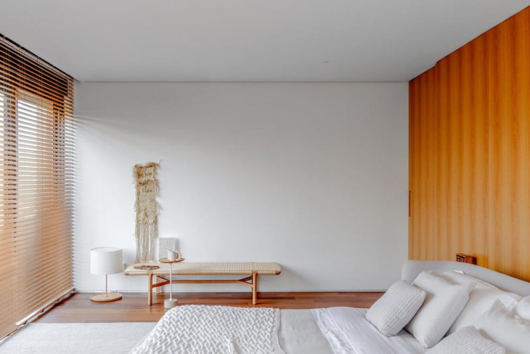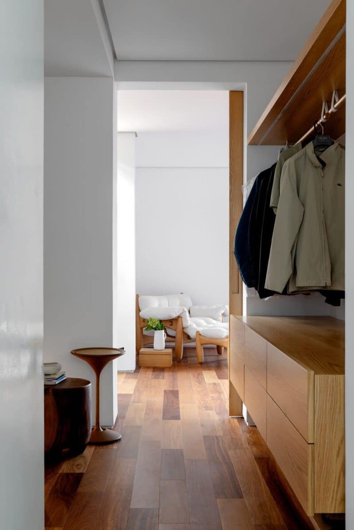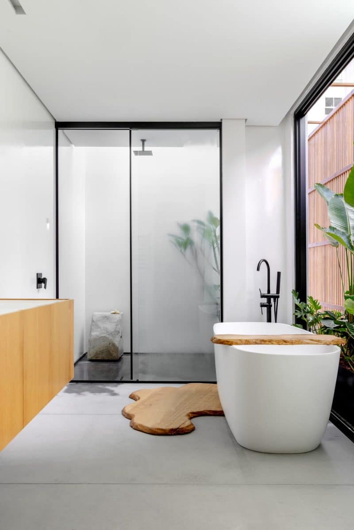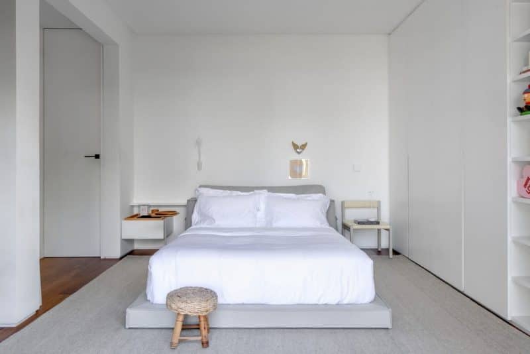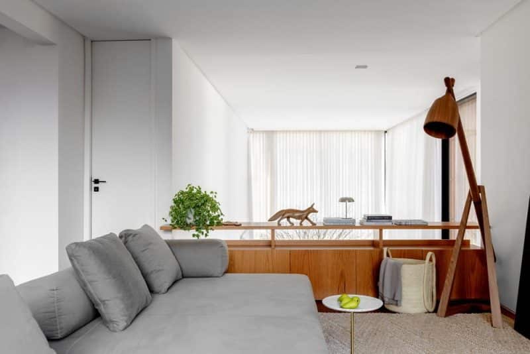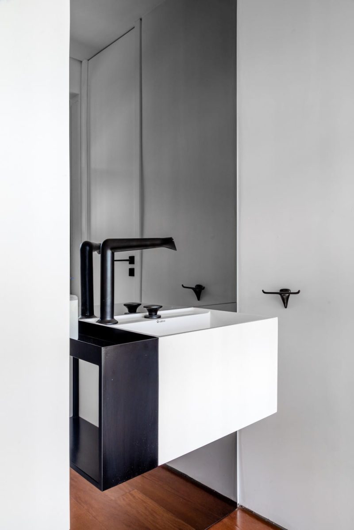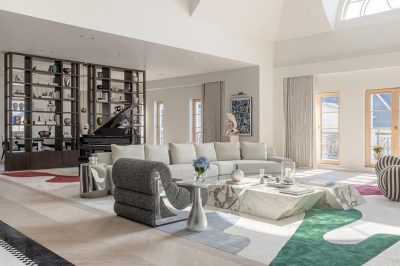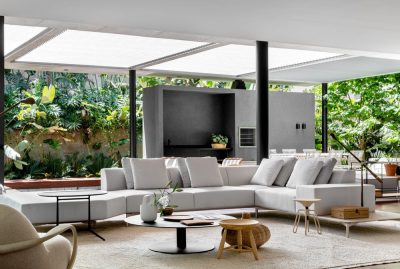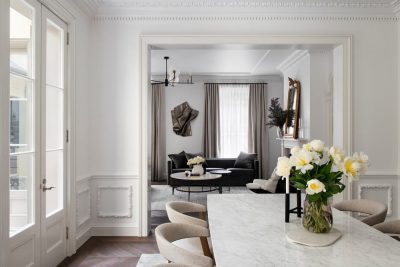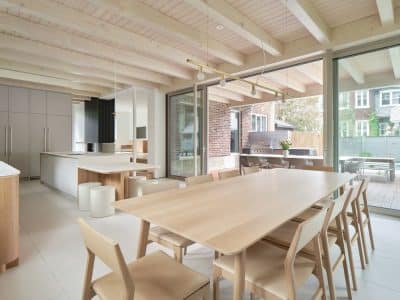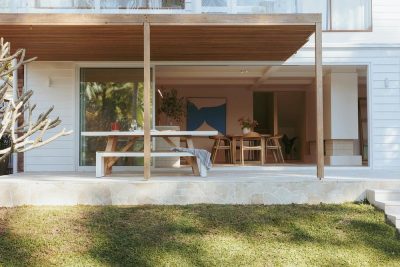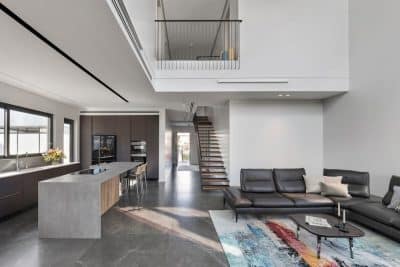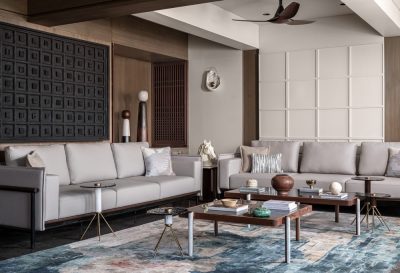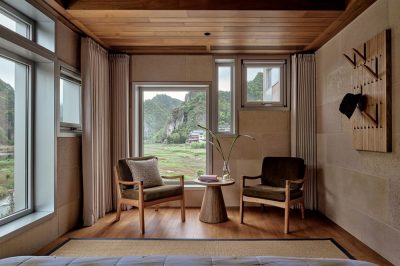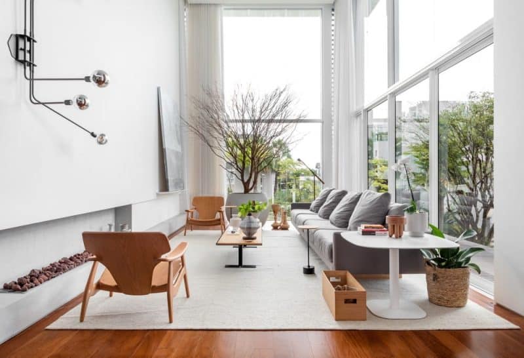
Project: Itajaí House
Architecture: Simara Mello Arquitetura
Location: Itajaí, Santa Catarina, Brazil
Area: 484 m2
Year: 2024
Photo Credits: Fabio Jr Severo
Located in Praia Brava, the Itajaí House by Simara Mello merges contemporary and modern design elements, creating a functional and elegant living space. Spanning 484m² on a 540m² plot, the house underwent a thoughtful renovation to meet the needs of a business couple and their three children, focusing on promoting family interaction and comfort.
Design and Renovation
Referred to Simara Mello through satisfied friends, the clients sought a home that would offer intelligent design solutions and a welcoming atmosphere. To enhance functionality and comfort, Simara Mello added a new support kitchen and reorganized the layout of the social areas. This reorganization allowed for a more open and integrated space. Additionally, she expanded the master suite upstairs, introduced a new bathroom, and added individual closets for both partners.
Emphasis on Space and Natural Elements
To address the original layout’s small rooms, the renovation opened up the floor plan, allowing for larger, more connected areas. Moreover, the use of wood as a primary material throughout the interior adds warmth and cohesion, perfectly meeting the clients’ preferences. Simara Mello also installed new frames with larger openings to maximize natural light and upgraded the air conditioning system for greater efficiency.
One of the project’s standout features is the three-meter-tall olive tree in the main living room, which not only adds elegance but also brings the beauty of nature indoors. Furthermore, this element, along with other olive trees in the outdoor area, complements the landscaping designed by Terraço Paisagismo, creating a seamless connection between the interior and exterior spaces.
Lighting and Structural Solutions
Throughout the home, Simara Mello emphasized natural lighting, favoring indirect lighting over direct sources. She strategically positioned a bookshelf with natural wood niches in front of a sliding window door to enhance the effect of both natural and projected light.
The staircase leading to the second floor presented a challenge. Initially, the clients wanted to demolish it and build a new one. However, Simara Mello suggested modernizing the existing structure by removing the walls. Her approach not only preserved the house’s character but also updated its functionality. As a result, the outcome exceeded expectations.
Simara Mello’s renovation of the Itajaí House successfully blends modern design with thoughtful functionality, creating a comfortable and elegant living space that perfectly meets the needs of its residents.
