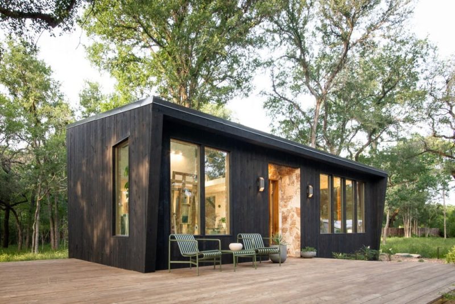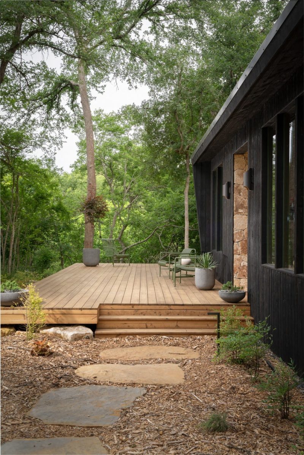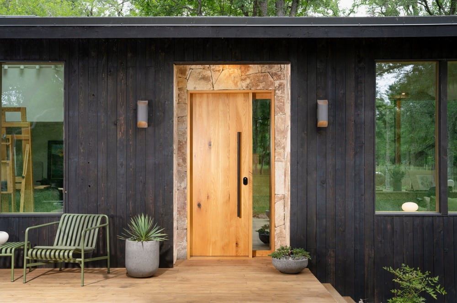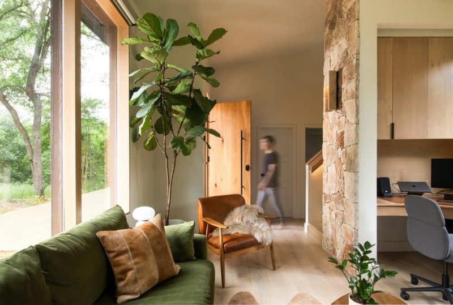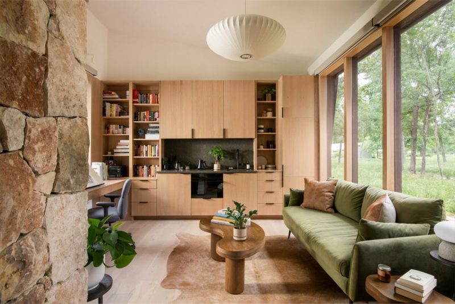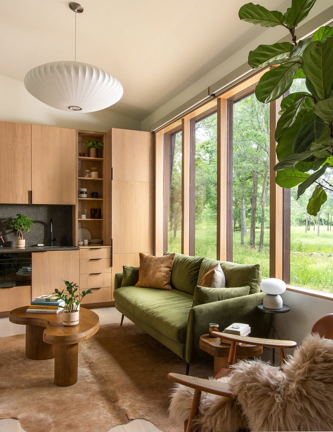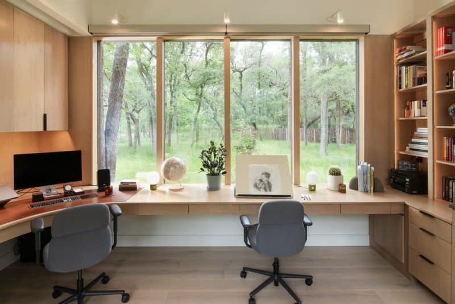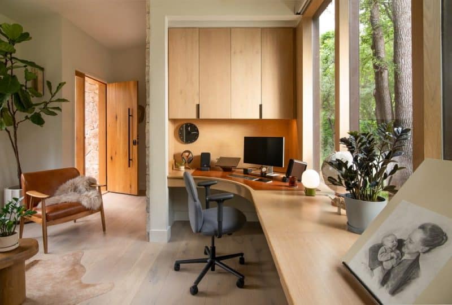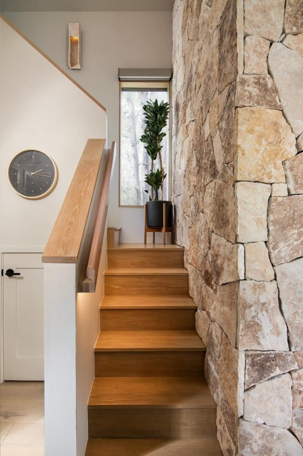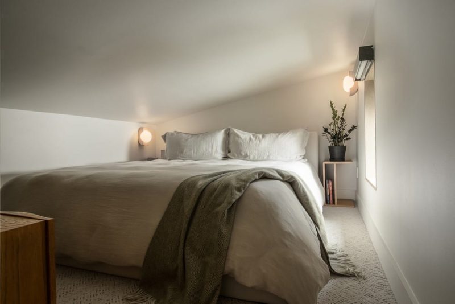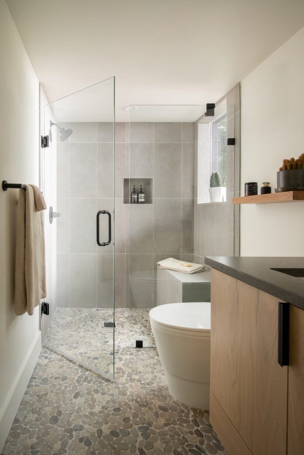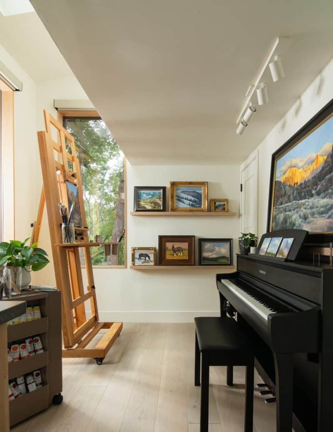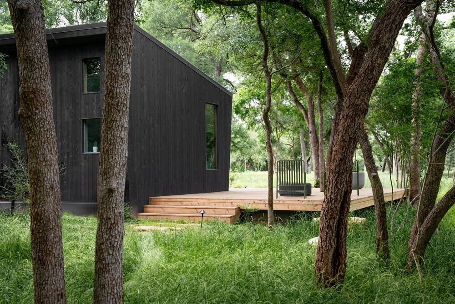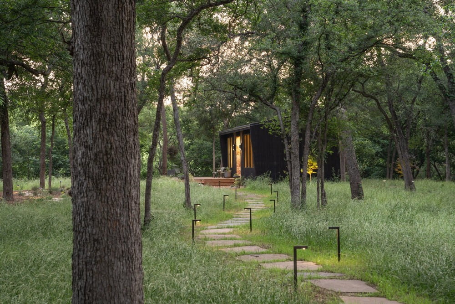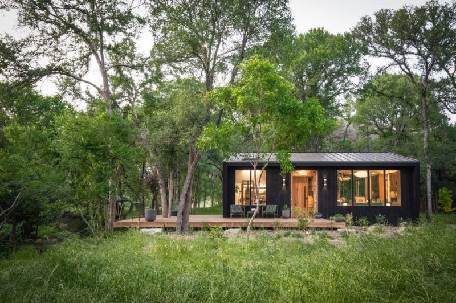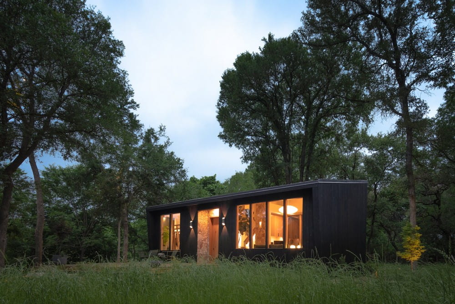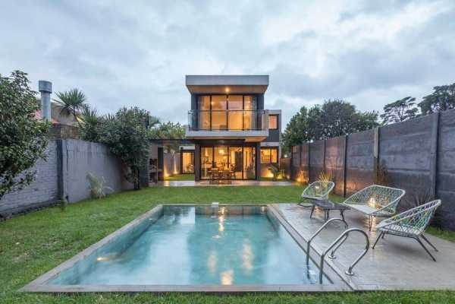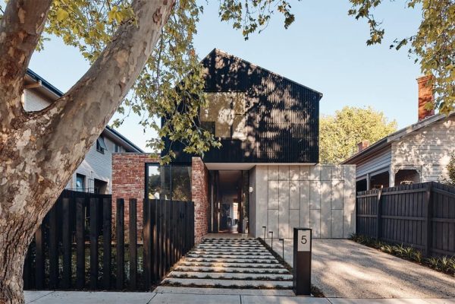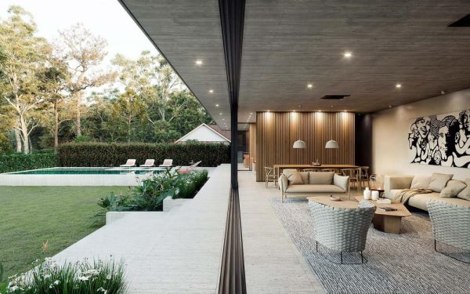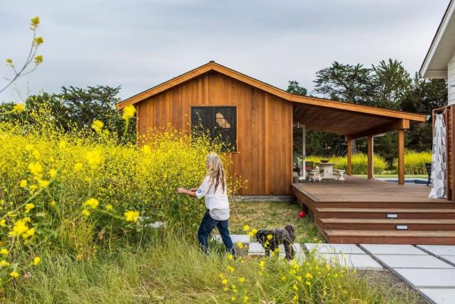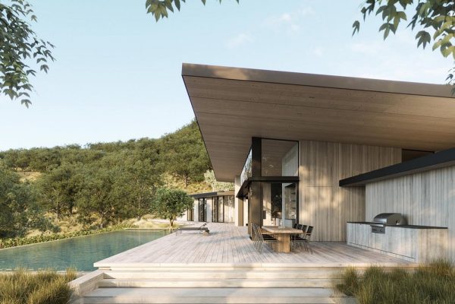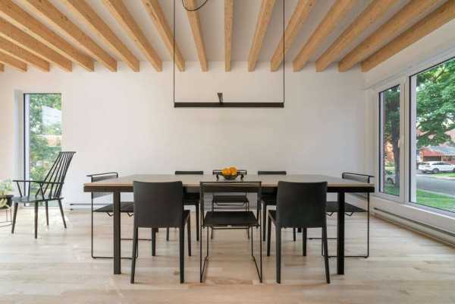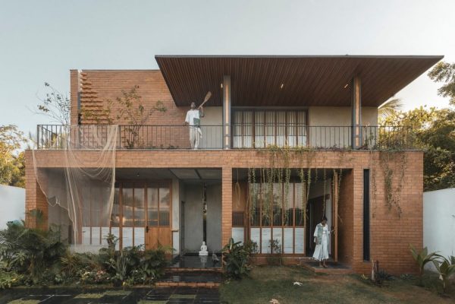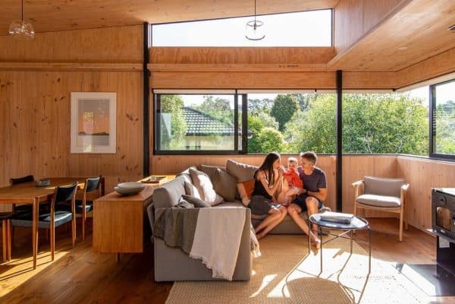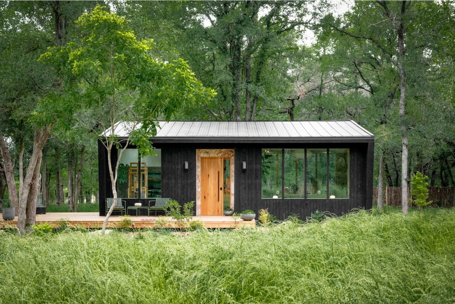
Project: The Nook Modular Unit
Architecture: Isaac French
Interior Design Consultant: Hans Lorei
Location: Waco, Texas, United States
Area: 568 ft2
Year: 2023
Photo Credits: Jeff Jones
The Nook Modular Unit, designed by Isaac French, blends simplicity with nature, serving as an office, art studio, and guest quarters. French, an experiential hospitality developer and artist, crafted The Nook with meticulous attention to detail, optimizing the space for function, form, and efficiency.
Design and Materials
The Nook’s design integrates seamlessly with its surroundings. The exterior showcases durable Japanese charred-cedar cladding, while White Oak finishes inside create a warm atmosphere. Local Texas Limestone adds a regional touch. Large glass windows flood the space with natural light and offer expansive views of the surrounding forest.
Location and Features
Nestled under trees in a forested area behind French’s home in central Texas, The Nook Modular Unit features a floating wood deck that cantilevers over a nearby creek. This positioning enhances the connection to nature and creates a serene setting. French carefully considered every element, ensuring that the compact space fulfills a variety of needs.
Versatility and Mobility
The Nook serves as a unique stay, office, studio, or personal residence. French designed it to be mobile, allowing relocation if necessary. He also had the plans professionally drafted, enabling others to build their own version tailored to their needs.
Isaac French’s latest project, The Nook, demonstrates how thoughtful design creates a multifunctional space that blends seamlessly with nature. Whether used as a workspace, studio, or retreat, The Nook Modular Unit offers a unique living experience that adapts to various settings.
