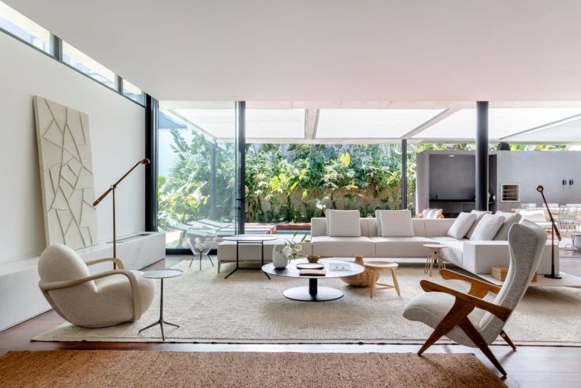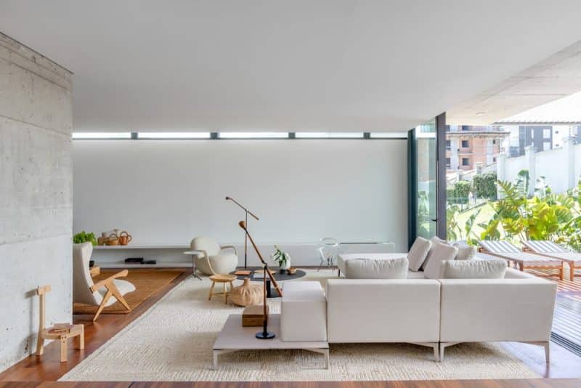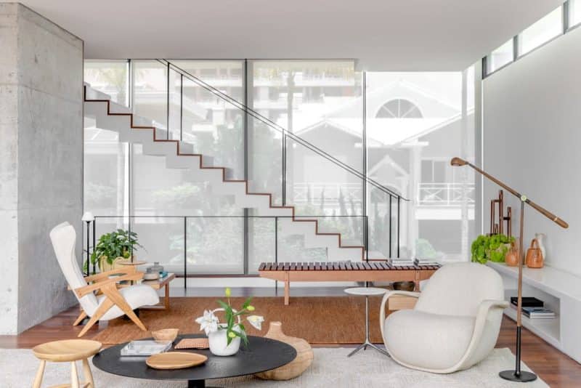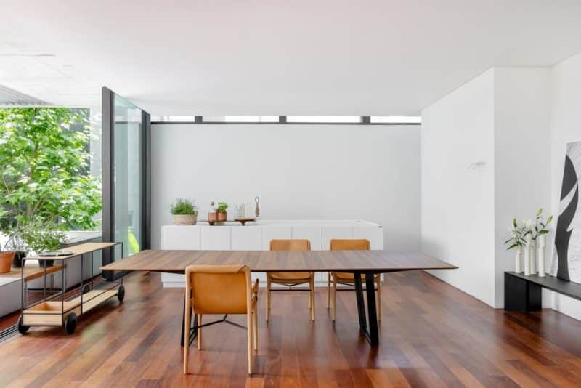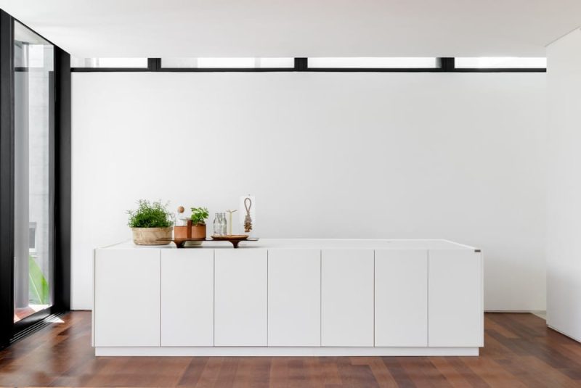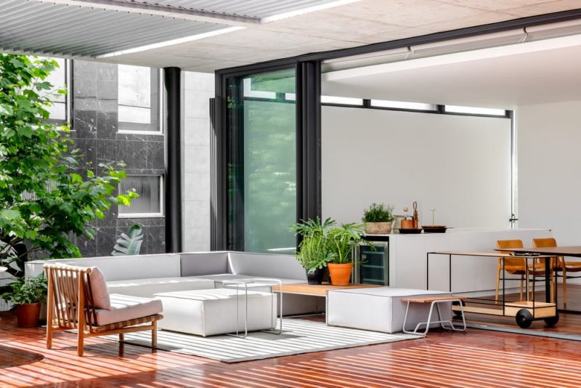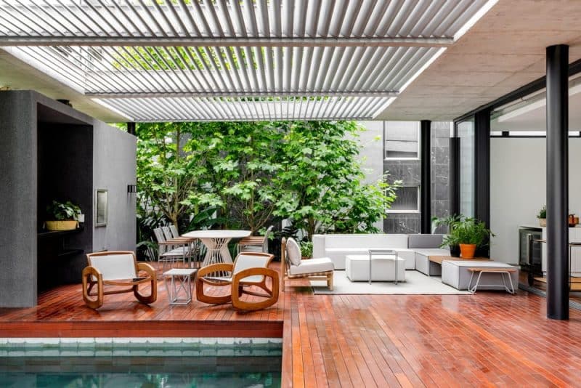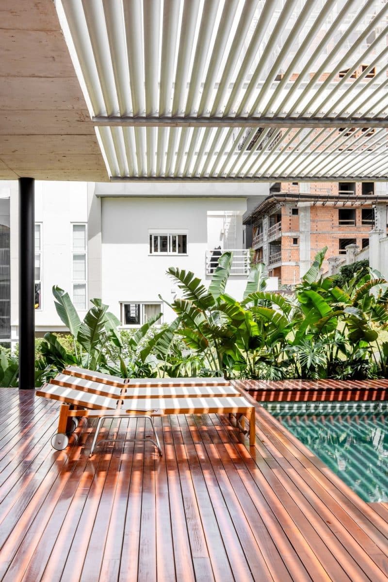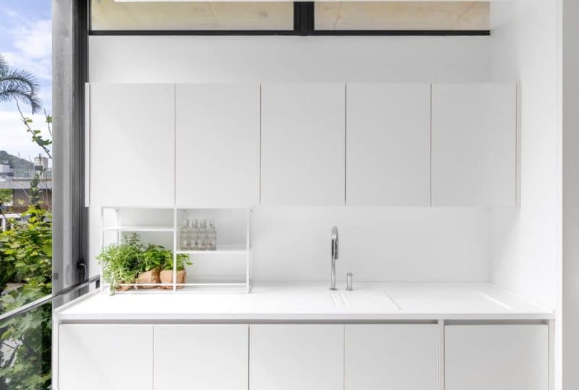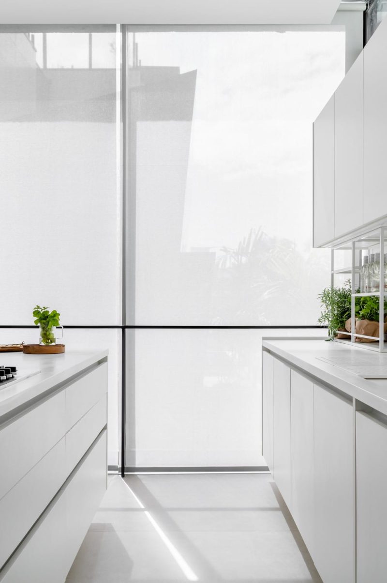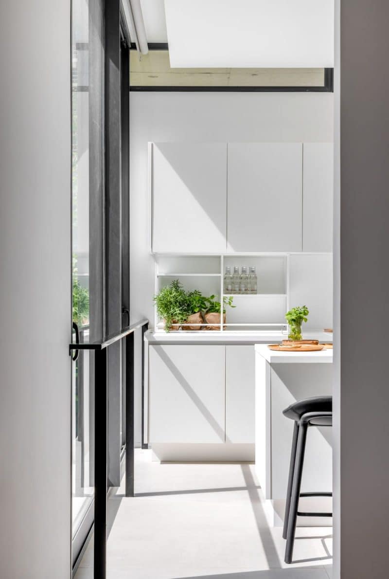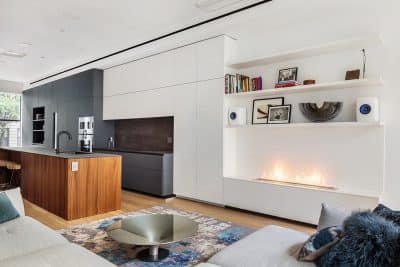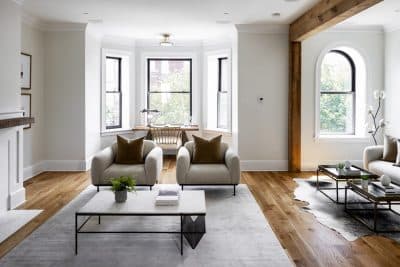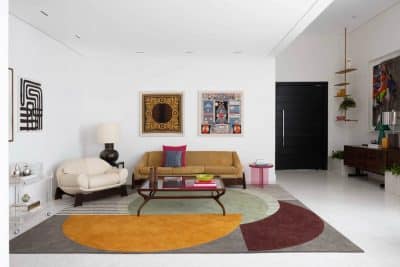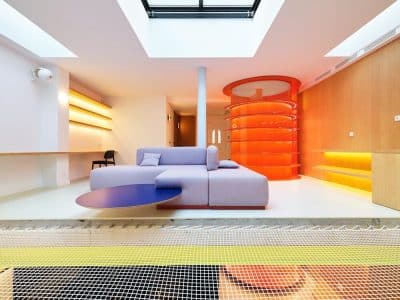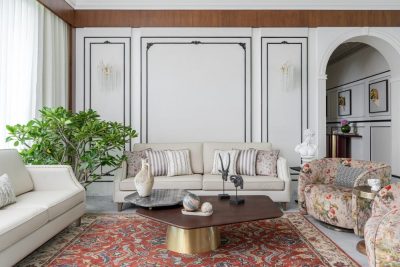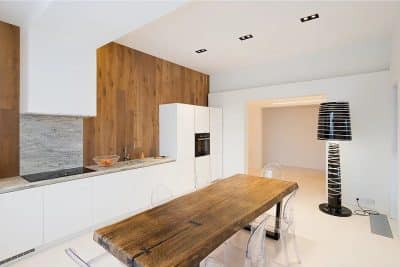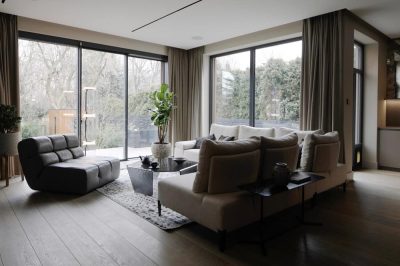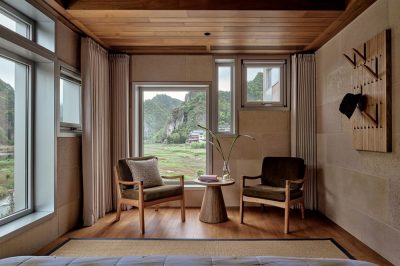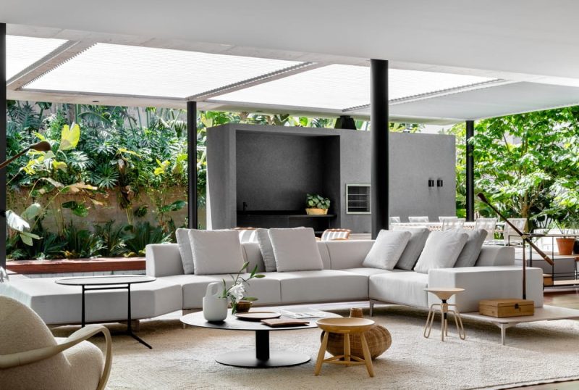
Project: Itajaí Residence
Architecture: Jobim Carlevaro Arquitetos
Interior Design: Simara Mello
Location: Itajaí, Santa Catarina, Brazil
Area: 680 m2
Year: 2024
Photo Credits: Fábio Jr. Severo
Situated in Praia Brava, Itajaí, Santa Catarina, the Itajaí Residence spans 680 m² and represents a stunning blend of modern architecture and interior design. Designed by Jobim Carlevaro, with interiors reimagined by Simara Mello, this property was developed to serve as a dynamic showroom for prospective buyers, combining style and functionality.
Redesigned for Modern Living
Simara Mello reconfigured the original layout, making purposeful changes to enhance the home’s contemporary features. She adjusted the internal masonry to create better flow and emphasize the integration of indoor and outdoor spaces. Expansive glass balcony doors fully open, allowing natural light to flood the interiors. This sunlight not only highlights the finishes but also creates a bright, airy atmosphere that invites comfort and warmth.
Initially designed with an open kitchen, Mello reimagined the layout by incorporating a closed kitchen, making it more practical for the home’s size. She added a gourmet counter in the living room, linking it seamlessly with the external social area. This feature doubles as a bar or cooking space, providing versatility for entertaining.
Minimalist Design with Brazilian Character
The interior design follows a minimalist approach, using neutral tones and exposed concrete to achieve a clean, contemporary look. To balance the sleekness, Mello chose warm wooden flooring throughout the home, adding a sense of comfort and refinement.
In addition to functionality, the design celebrates Brazilian craftsmanship. Iconic furniture pieces by designers such as Sergio Rodrigues, Lina Bo Bardi, Zanine Caldas, and Jader Almeida add character and cultural depth, creating spaces that feel personal yet sophisticated.
A Strong Connection to Nature
Agrojardins enriched the residence with vibrant tropical landscaping, enhancing the natural surroundings. Large glass frames in the social areas provide uninterrupted views of the greenery, reinforcing the connection between the indoor and outdoor environments.
The pool area further integrates with the home’s design, featuring Hijau stone for a sleek, modern finish. The Cumaru wood deck, mirroring the interior flooring, extends the living space outdoors, ensuring a consistent and elegant flow throughout the property.
A Functional and Inviting Showcase
The Itajaí Residence combines functionality, style, and craftsmanship into a cohesive whole. By reimagining the layout and infusing the home with thoughtful design details, Simara Mello created a space that is both versatile and inviting. This home, with its seamless integration of natural elements and contemporary features, serves as an ideal showcase for modern living.
